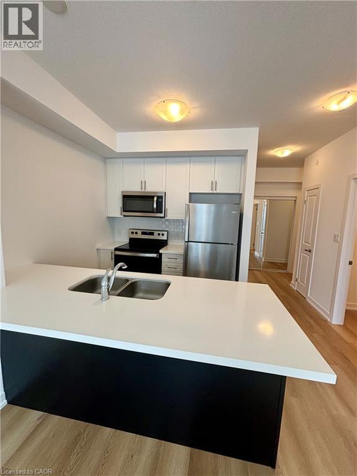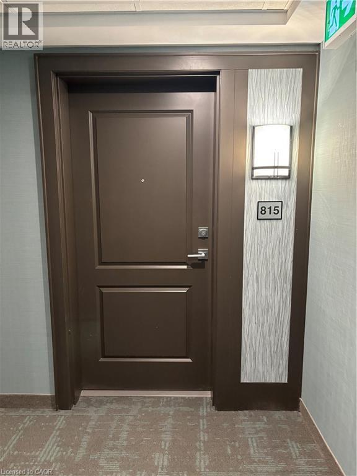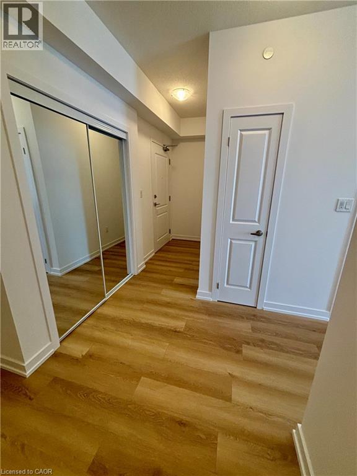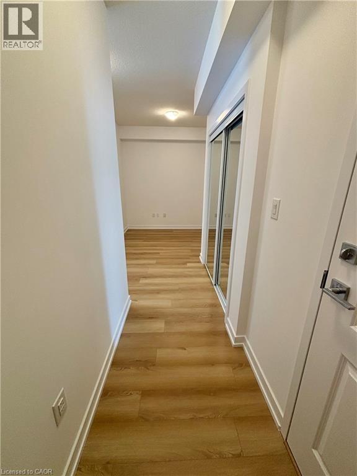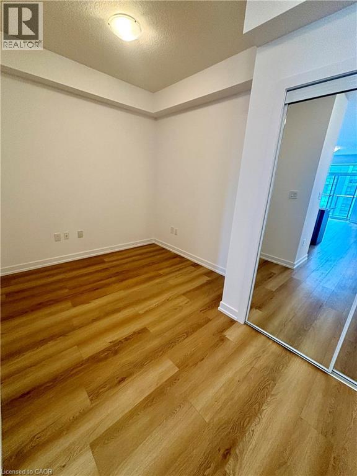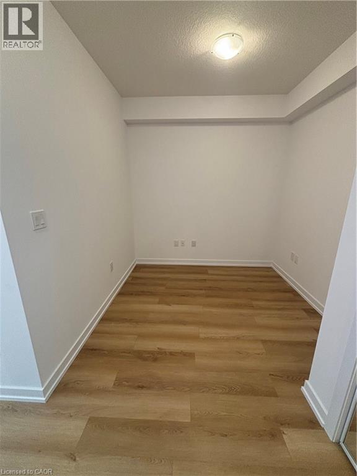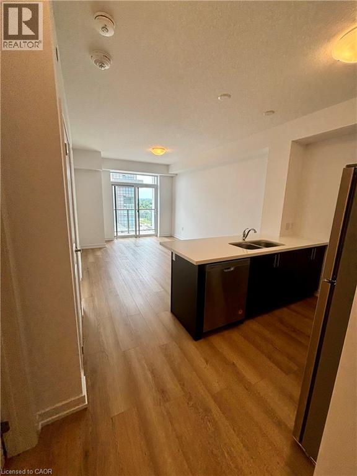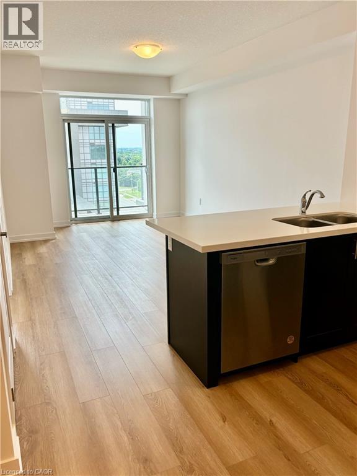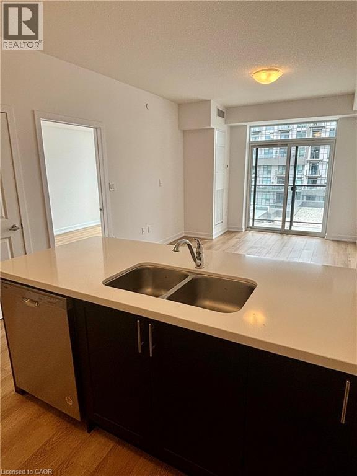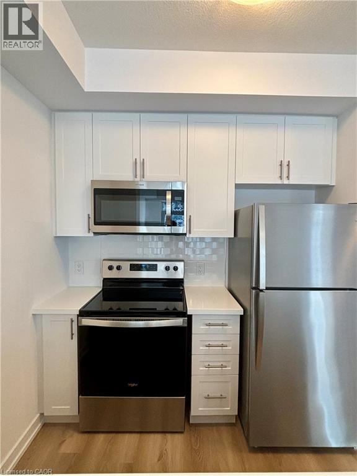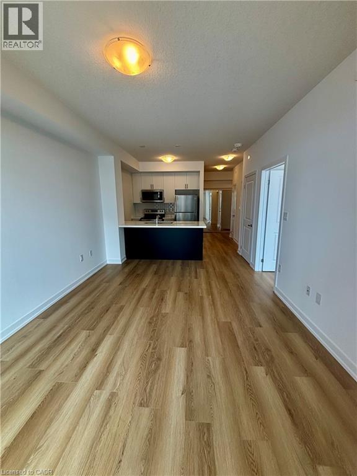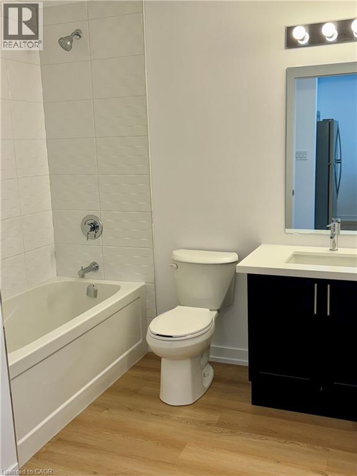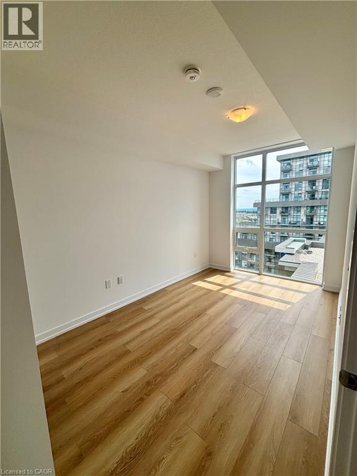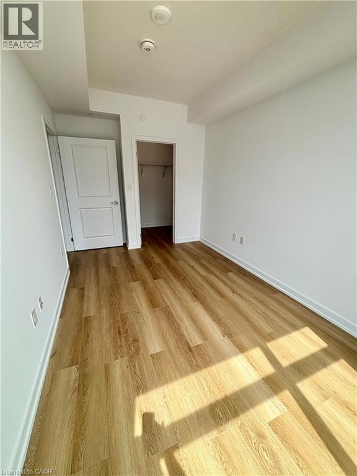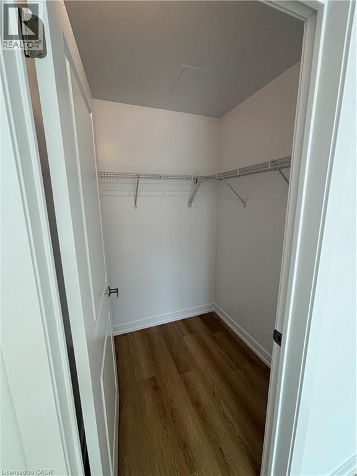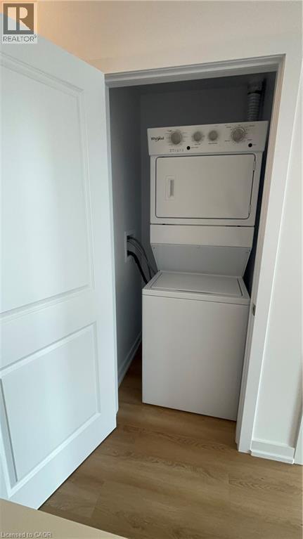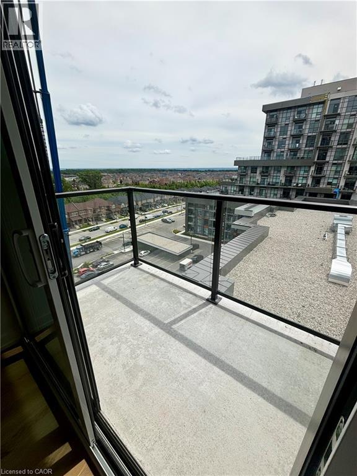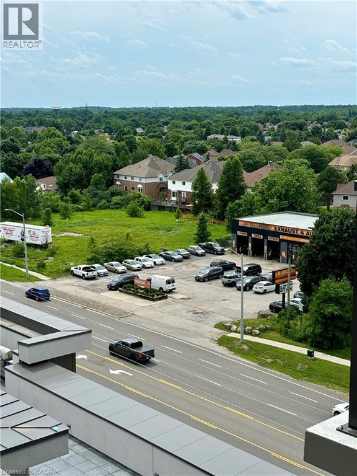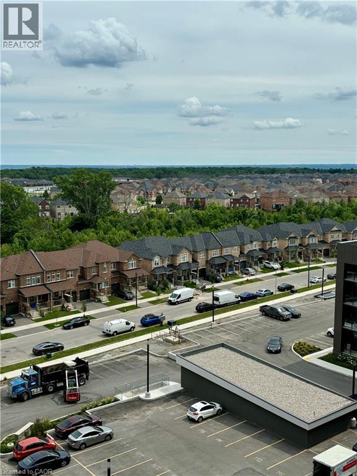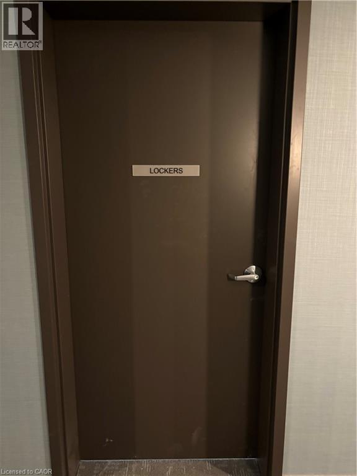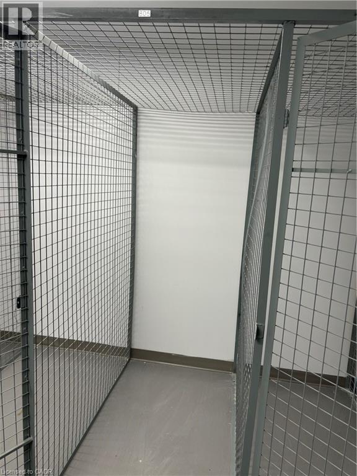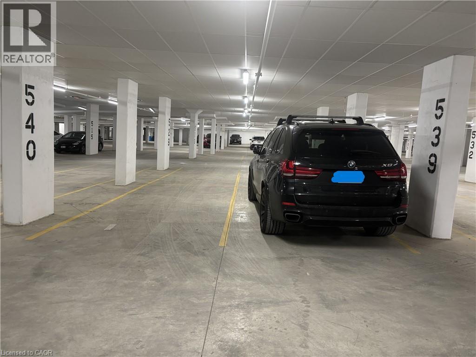470 Dundas Street E Unit# 815 Waterdown, Ontario L8B 2A6
$2,600 MonthlyProperty Management, Exterior Maintenance
Welcome to this one year new, extra spacious, one bedroom plus den condo with rarely offered TWO underground side-by-side parking spots and same floor storage locker in sought after Trend Living 3. Enjoy the soaring 9 ft ceilings, open concept layout with a large den accommodating for various use. Modern vinyl flooring throughout, stainless-steel appliances, in suite laundry, private enclosed balcony with unobstructed views and custom window coverings. Bedroom features walk in closet and floor to ceiling window. Energy efficient geothermal heating and cooling in this building means low monthly utilities. Enjoy all of the fabulous amenities this building has to offer: party room, fitness room, rooftop patios, bike storage, secured parcel storage. Minutes drive to downtown, Burlington and the Aldershot Go Station, Don't miss this opportunity for convenient and upscale living. (id:63008)
Property Details
| MLS® Number | 40766468 |
| Property Type | Single Family |
| AmenitiesNearBy | Park, Playground, Public Transit, Schools, Shopping |
| Features | Balcony, Automatic Garage Door Opener |
| ParkingSpaceTotal | 2 |
| StorageType | Locker |
Building
| BedroomsAboveGround | 1 |
| BedroomsBelowGround | 1 |
| BedroomsTotal | 2 |
| Amenities | Exercise Centre, Party Room |
| Appliances | Dishwasher, Dryer, Refrigerator, Stove, Washer, Microwave Built-in, Window Coverings, Garage Door Opener |
| BasementType | None |
| ConstructedDate | 2024 |
| ConstructionStyleAttachment | Attached |
| CoolingType | Central Air Conditioning |
| ExteriorFinish | Other, Stone, Stucco |
| FireProtection | Smoke Detectors, Alarm System, Security System |
| HeatingFuel | Geo Thermal |
| HeatingType | Heat Pump |
| StoriesTotal | 1 |
| SizeInterior | 747 Sqft |
| Type | Apartment |
| UtilityWater | Municipal Water |
Parking
| Underground |
Land
| Acreage | No |
| LandAmenities | Park, Playground, Public Transit, Schools, Shopping |
| Sewer | Municipal Sewage System |
| SizeTotalText | Unknown |
| ZoningDescription | R3 |
Rooms
| Level | Type | Length | Width | Dimensions |
|---|---|---|---|---|
| Main Level | Bedroom | 13'4'' x 8'10'' | ||
| Main Level | Living Room | 16'10'' x 11'4'' | ||
| Main Level | Kitchen | 7'10'' x 7'8'' | ||
| Main Level | Den | 8'6'' x 7'8'' |
https://www.realtor.ca/real-estate/28817086/470-dundas-street-e-unit-815-waterdown
Stacey Keric
Salesperson
860 Queenston Road Unit 4b
Stoney Creek, Ontario L8G 4A8

