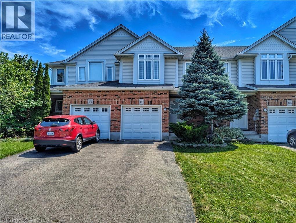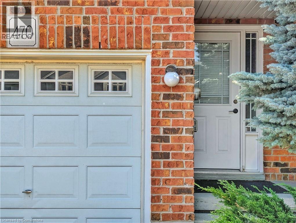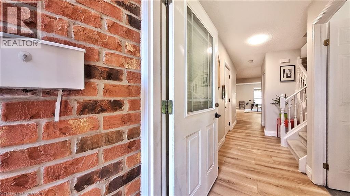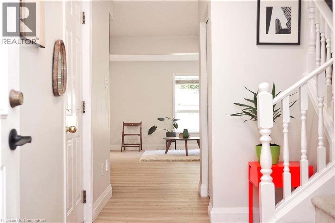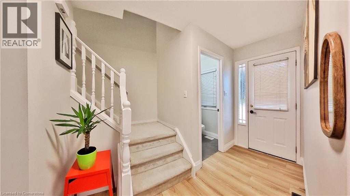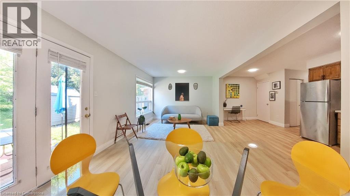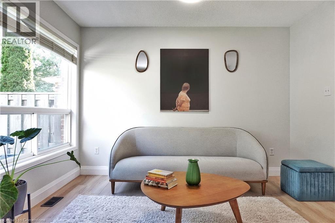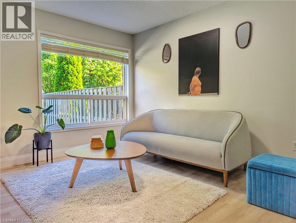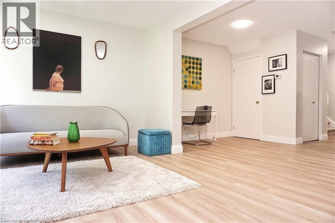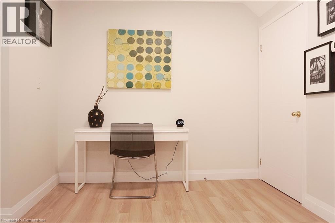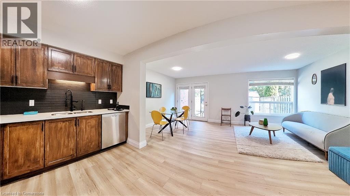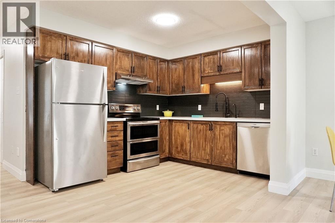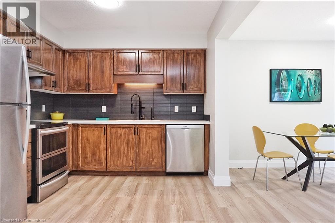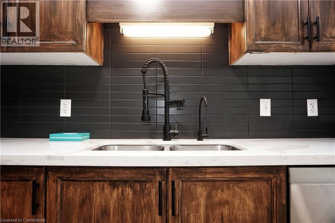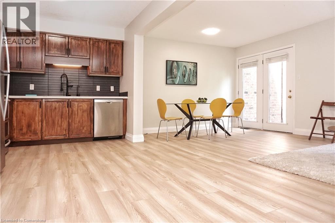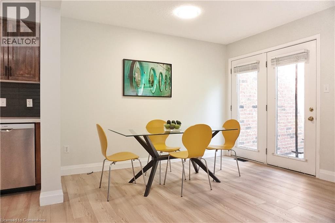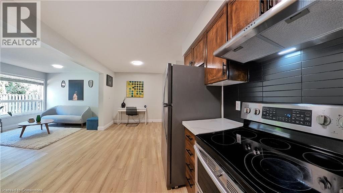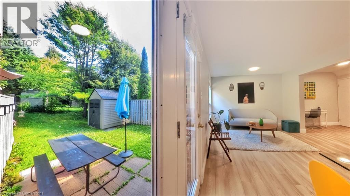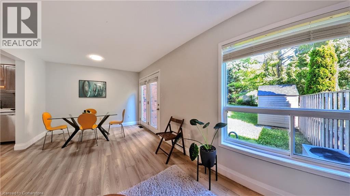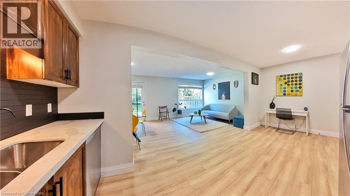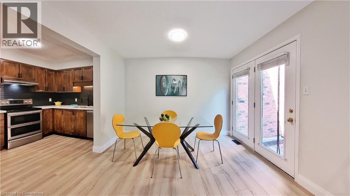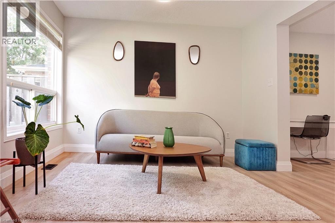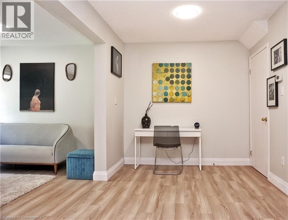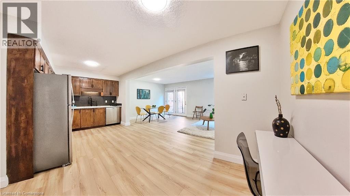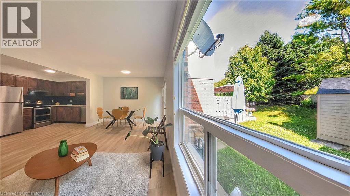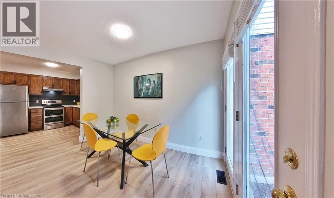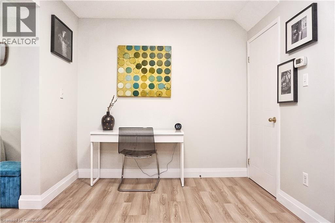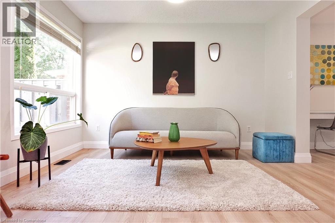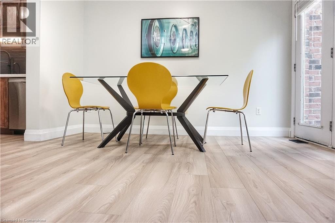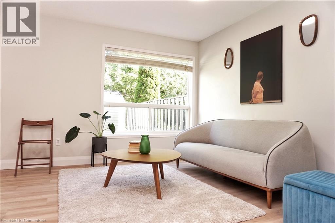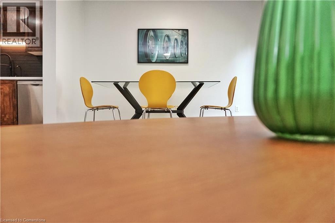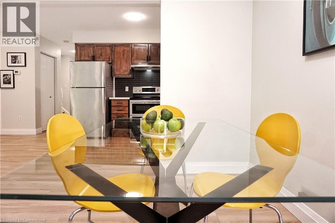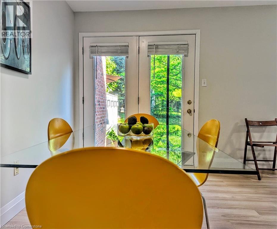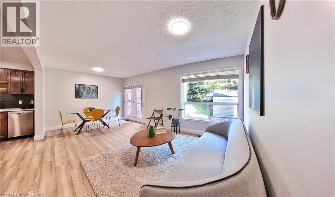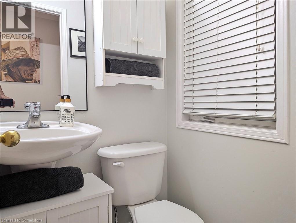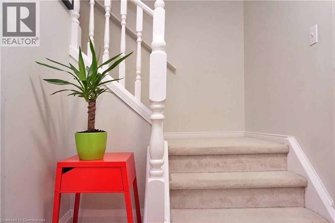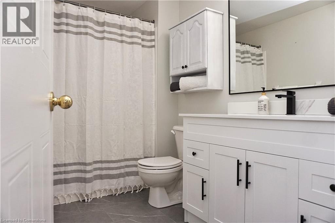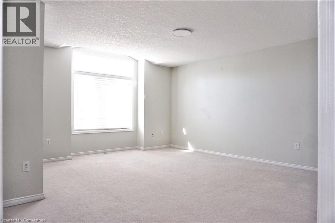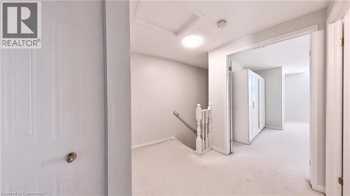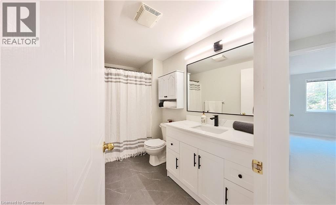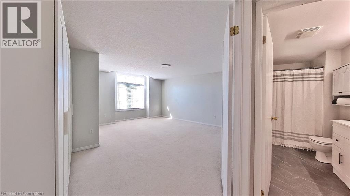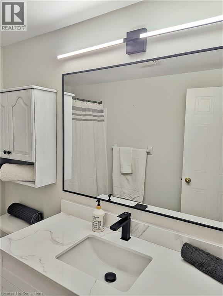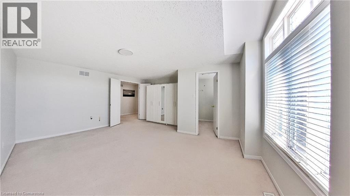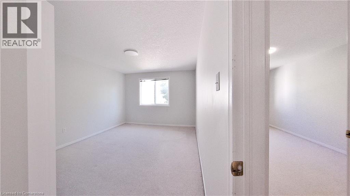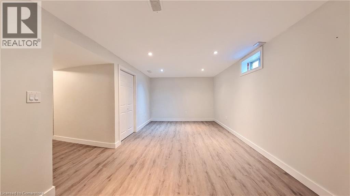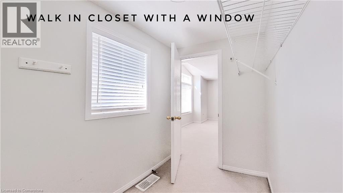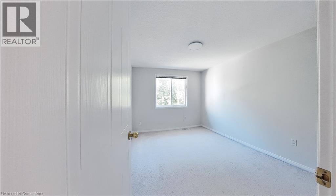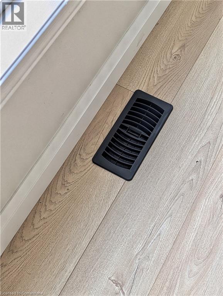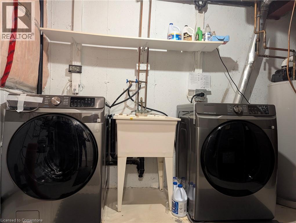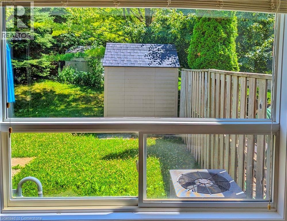470 Annapolis Court Waterloo, Ontario N2K 4E8
$715,000
Welcome to your new home in Waterloos highly sought-after Lester B. Pearson school district! This beautifully renovated 3-bedroom, 2.5-bath freehold townhouse offers the perfect blend of style, comfort, and convenience in the desirable Eastbridge neighborhoodwith absolutely NO condo fees.Step inside to an open-concept main foor featuring brand-new, Canadian-made AC5 laminate fooring that fows seamlessly through the living room, dining area, kitchen, and versatile den currently set up as a home ofce. The inviting kitchen is a chefs dream with antique oakstyle cabinetry, stainless steel appliances, and stunning new quartz countertops with a matching backsplash.The spacious master bedroom is a true retreat, boasting a double-door entrance, a large walk-in closet complete with a window, plus an additional roomy closet. Bathrooms showcase modern fnishes that elevate everyday living.The fully fnished basement expands your living space with a large recreation room and a full bathroom ideal for guests, hobbies, or a cozy family area. Step outside from the main foor to your private backyard oasis featuring mature trees, lush greenery, and a handy shed for extra storage.Additional highlights include a brand-new front-loading Samsung washer and dryer set (installed last year), a water softener system, and parking for three vehicles (garage plus 2 in the driveway). Enjoy the outdoors with easy access to Colonial Acres trails, scenic Grand River running paths, and proximity to Conestoga Mall and major highways for effortless commuting.Experience the freedom and savings of owning a freehold townhouse with NO condo fees! Dont miss this rare opportunity to live in one of Waterloos most respected communities. Schedule your tour today! (id:63008)
Property Details
| MLS® Number | 40755509 |
| Property Type | Single Family |
| AmenitiesNearBy | Schools, Shopping |
| EquipmentType | Water Heater |
| ParkingSpaceTotal | 3 |
| RentalEquipmentType | Water Heater |
| Structure | Shed |
Building
| BathroomTotal | 3 |
| BedroomsAboveGround | 3 |
| BedroomsTotal | 3 |
| Appliances | Dishwasher, Dryer, Refrigerator, Stove, Washer, Window Coverings |
| ArchitecturalStyle | 2 Level |
| BasementDevelopment | Finished |
| BasementType | Full (finished) |
| ConstructedDate | 2001 |
| ConstructionStyleAttachment | Attached |
| CoolingType | Central Air Conditioning |
| ExteriorFinish | Brick, Vinyl Siding |
| FoundationType | Poured Concrete |
| HalfBathTotal | 1 |
| HeatingType | Forced Air |
| StoriesTotal | 2 |
| SizeInterior | 1910 Sqft |
| Type | Row / Townhouse |
| UtilityWater | Municipal Water |
Parking
| Attached Garage |
Land
| Acreage | No |
| FenceType | Partially Fenced |
| LandAmenities | Schools, Shopping |
| Sewer | Municipal Sewage System |
| SizeFrontage | 20 Ft |
| SizeTotalText | Under 1/2 Acre |
| ZoningDescription | Md3 |
Rooms
| Level | Type | Length | Width | Dimensions |
|---|---|---|---|---|
| Second Level | Bedroom | 9'0'' x 12'0'' | ||
| Second Level | 4pc Bathroom | Measurements not available | ||
| Second Level | Primary Bedroom | 15'5'' x 16'0'' | ||
| Second Level | Bedroom | 9'6'' x 14'4'' | ||
| Basement | Laundry Room | Measurements not available | ||
| Basement | 3pc Bathroom | Measurements not available | ||
| Basement | Recreation Room | 17'11'' x 9'4'' | ||
| Main Level | 2pc Bathroom | Measurements not available | ||
| Main Level | Living Room | 18'11'' x 11'0'' | ||
| Main Level | Dining Room | 8'10'' x 8'10'' | ||
| Main Level | Kitchen | 10'10'' x 9'0'' |
https://www.realtor.ca/real-estate/28663883/470-annapolis-court-waterloo
Igor Miljanovic
Salesperson
5010 Steeles Ave W Unit 11a
Toronto, Ontario M9V 5C6

