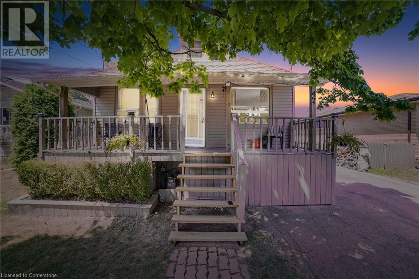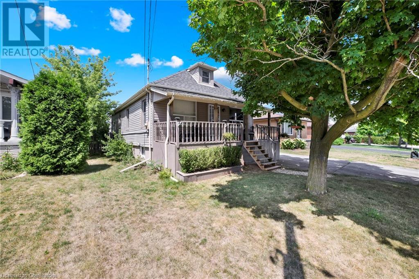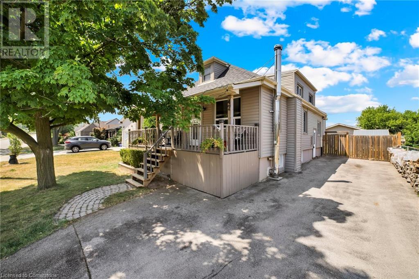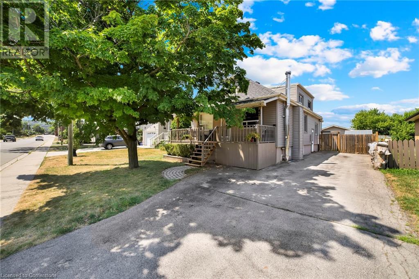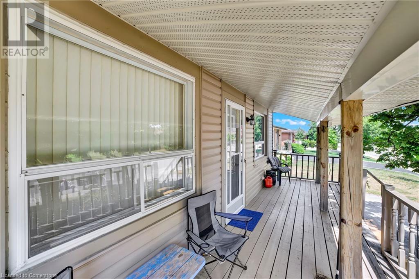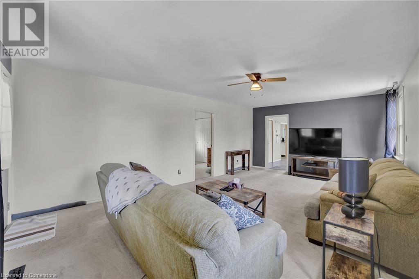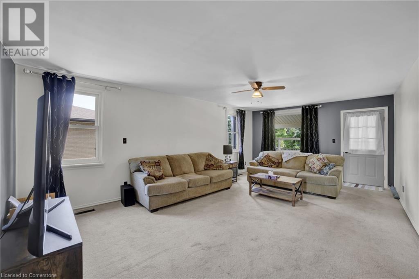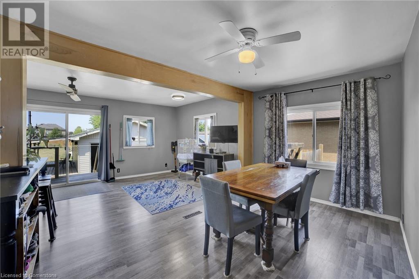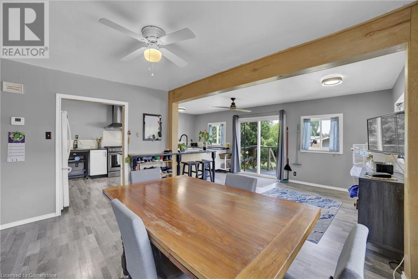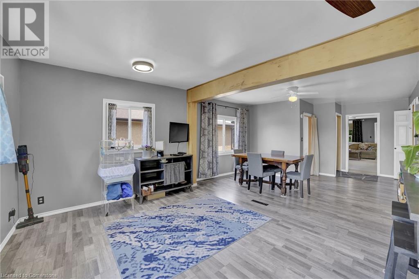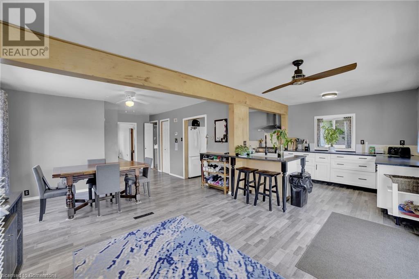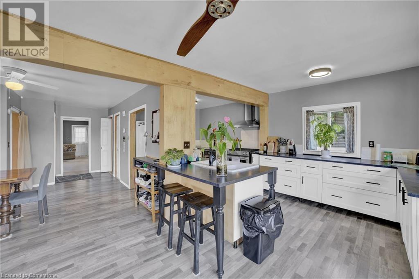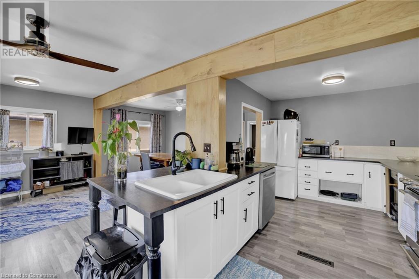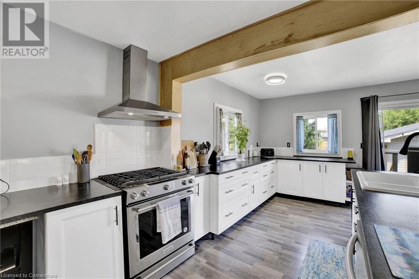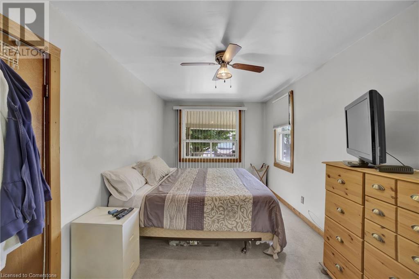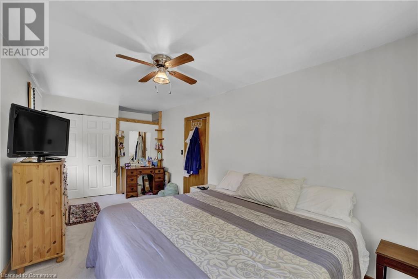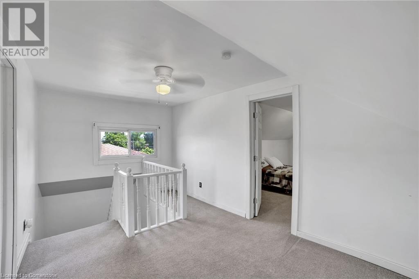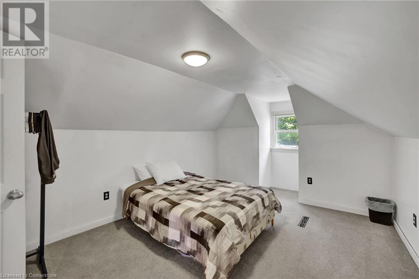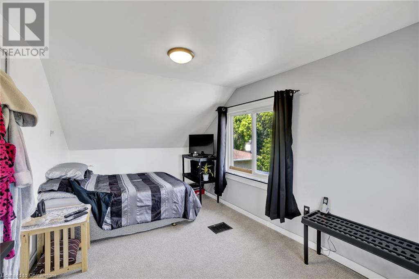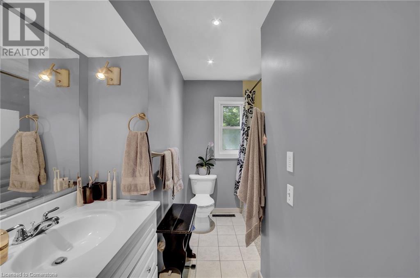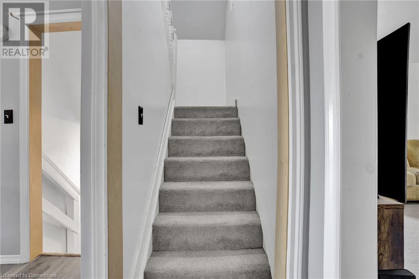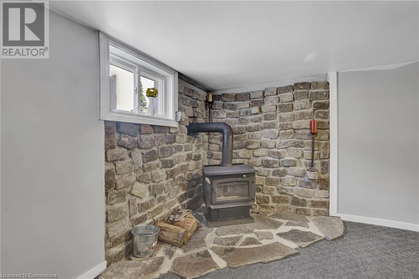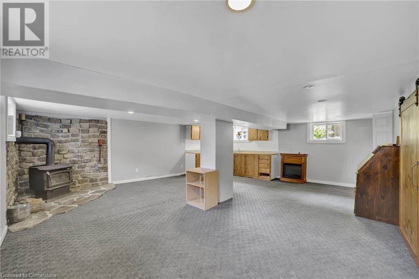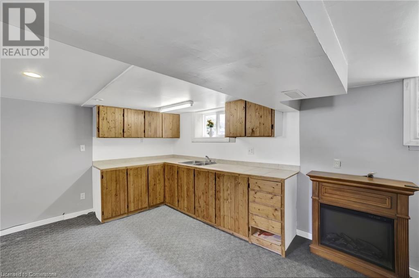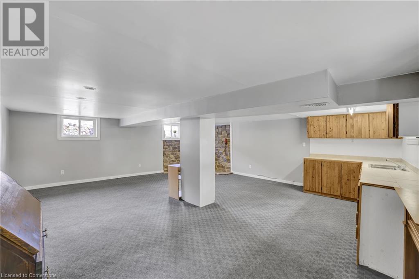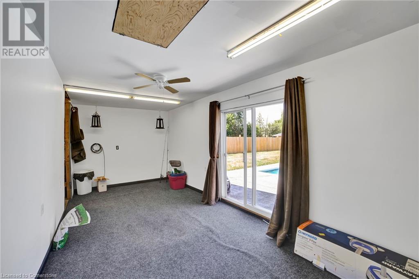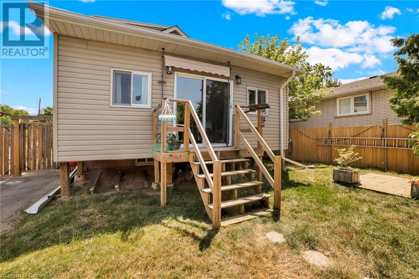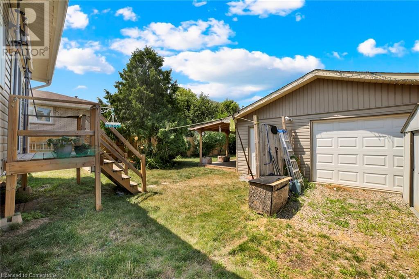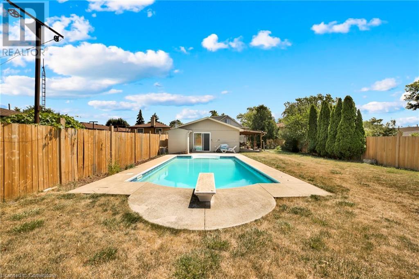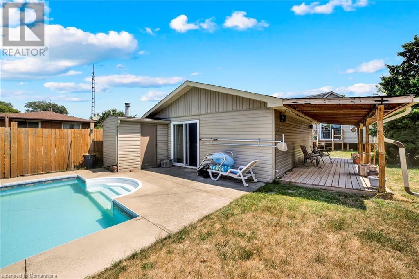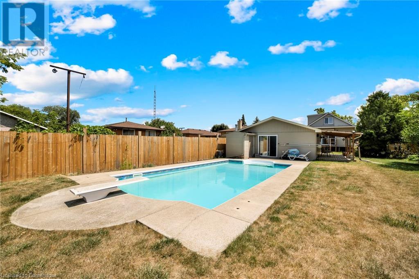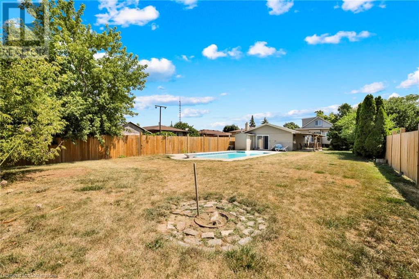47 Worsley Road Stoney Creek, Ontario L8E 2E9
$749,900
Spacious Lot, In-Ground Pool, In-Law Potential – A Must-See in Stoney Creek! Welcome to this charming and versatile home situated on an impressive 213 ft deep lot, offering exceptional outdoor space and endless possibilities. Whether you're looking to entertain, relax, or expand, this property has it all. Step inside to a thoughtfully laid-out main floor featuring a large kitchen, dining room, and living area—perfect for entertaining family and friends or enjoying cozy nights in. The home features three spacious bedrooms, including a convenient main floor primary bedroom and two additional bedrooms on the upper level. With two full bathrooms comfort and flexibility are built in. A separate side entrance to the basement creates a perfect opportunity for a future in-law suite or income potential. Outside, enjoy summer days in the in-ground pool, complete with a natural gas heater for extended seasonal use. The oversized detached 2-car garage offers plenty of room for parking, storage, or use as a workshop or hobby space, and two additional sheds provide even more storage options. Located just minutes from downtown Stoney Creek, this home is close to schools, shopping, highways, and a variety of other amenities—offering both tranquility and convenience. (id:63008)
Property Details
| MLS® Number | 40755015 |
| Property Type | Single Family |
| AmenitiesNearBy | Park, Playground, Public Transit, Schools, Shopping |
| CommunityFeatures | Quiet Area |
| EquipmentType | Water Heater |
| ParkingSpaceTotal | 6 |
| PoolType | Inground Pool |
| RentalEquipmentType | Water Heater |
| Structure | Shed, Porch |
Building
| BathroomTotal | 2 |
| BedroomsAboveGround | 3 |
| BedroomsTotal | 3 |
| Appliances | Dishwasher, Dryer, Microwave, Refrigerator, Washer, Gas Stove(s), Hood Fan |
| BasementDevelopment | Partially Finished |
| BasementType | Full (partially Finished) |
| ConstructionStyleAttachment | Detached |
| CoolingType | Central Air Conditioning |
| ExteriorFinish | Vinyl Siding |
| FireProtection | Smoke Detectors |
| FireplaceFuel | Wood |
| FireplacePresent | Yes |
| FireplaceTotal | 1 |
| FireplaceType | Other - See Remarks,other - See Remarks |
| HeatingFuel | Natural Gas |
| HeatingType | Forced Air |
| StoriesTotal | 2 |
| SizeInterior | 1727 Sqft |
| Type | House |
| UtilityWater | Municipal Water |
Parking
| Detached Garage |
Land
| AccessType | Road Access |
| Acreage | No |
| LandAmenities | Park, Playground, Public Transit, Schools, Shopping |
| Sewer | Municipal Sewage System |
| SizeDepth | 213 Ft |
| SizeFrontage | 50 Ft |
| SizeTotalText | Under 1/2 Acre |
| ZoningDescription | R1 |
Rooms
| Level | Type | Length | Width | Dimensions |
|---|---|---|---|---|
| Second Level | Bedroom | 16'1'' x 10'10'' | ||
| Second Level | Bedroom | 16'2'' x 9'1'' | ||
| Basement | Storage | 10'8'' x 7'11'' | ||
| Basement | Recreation Room | 21'6'' x 20'4'' | ||
| Basement | 4pc Bathroom | 5'6'' x 5'4'' | ||
| Main Level | 4pc Bathroom | 9'3'' x 5'11'' | ||
| Main Level | Bedroom | 21'3'' x 9'2'' | ||
| Main Level | Living Room | 13'2'' x 8'3'' | ||
| Main Level | Kitchen | 19'10'' x 9'2'' | ||
| Main Level | Dining Room | 26'5'' x 13'7'' |
https://www.realtor.ca/real-estate/28670408/47-worsley-road-stoney-creek
Michael St. Jean
Salesperson
88 Wilson Street West
Ancaster, Ontario L9G 1N2

