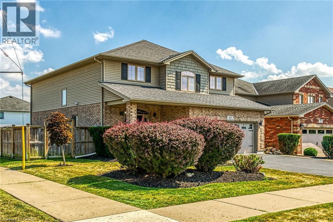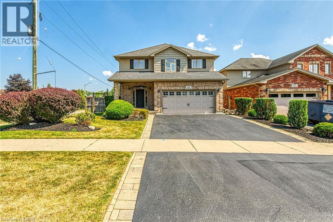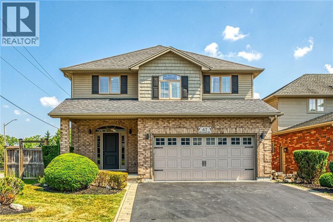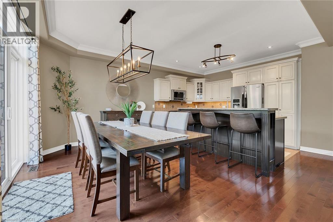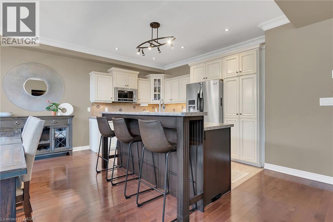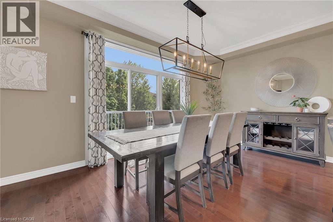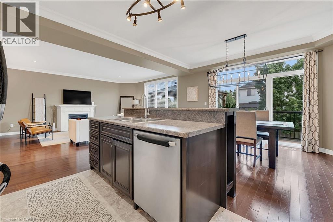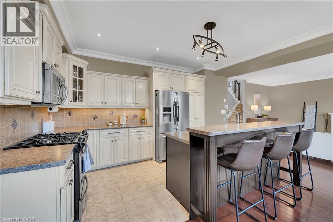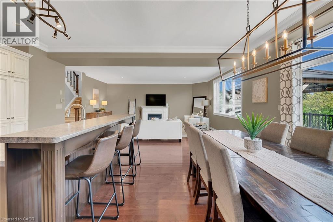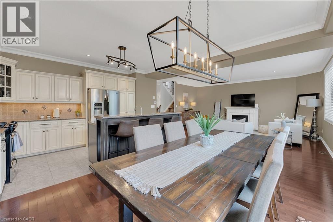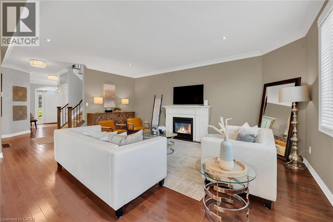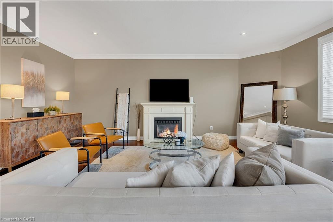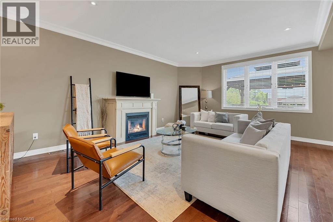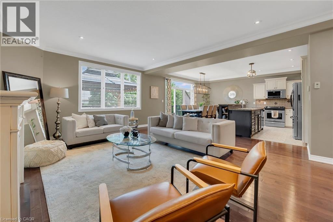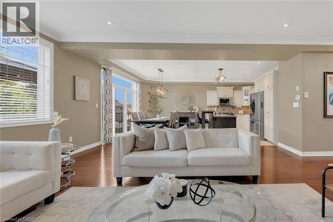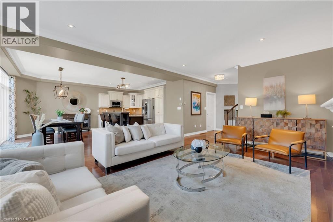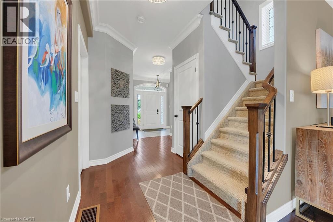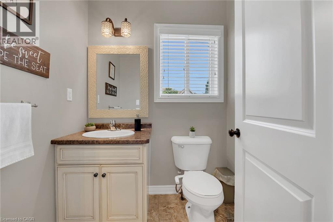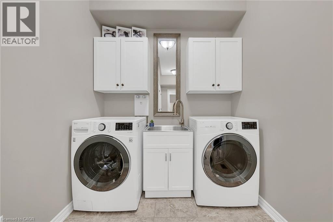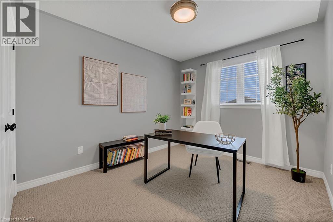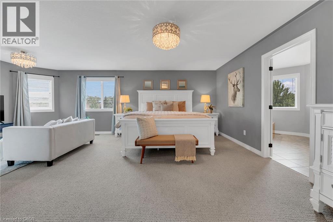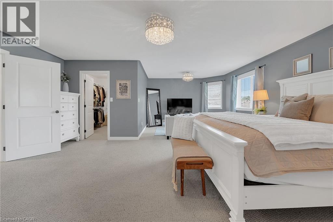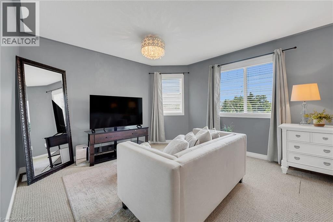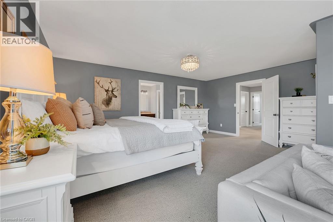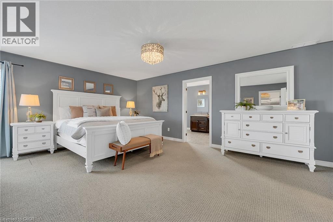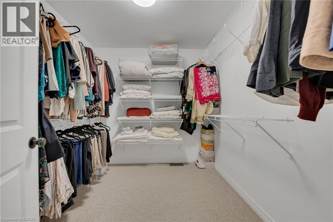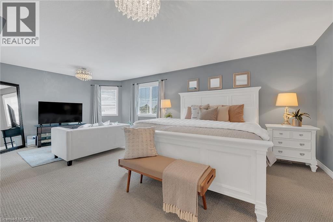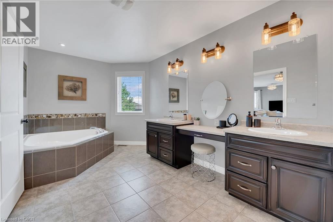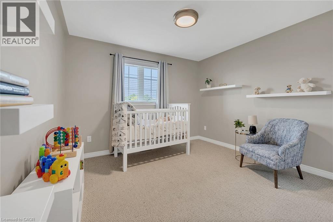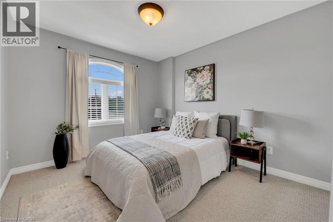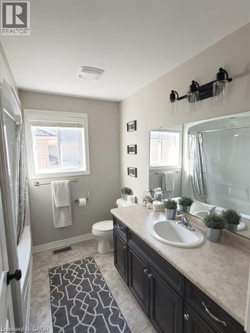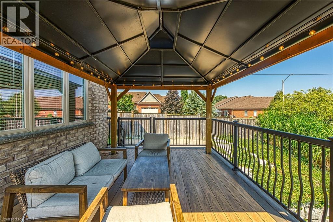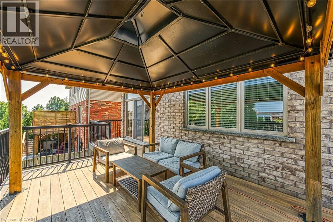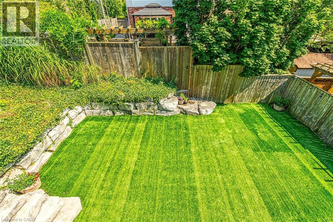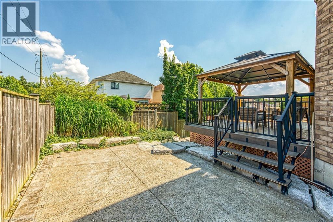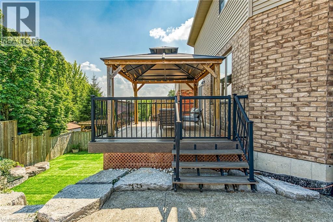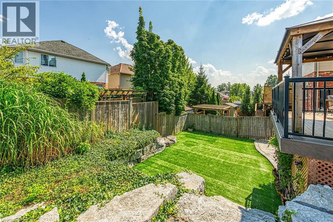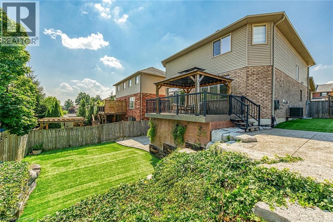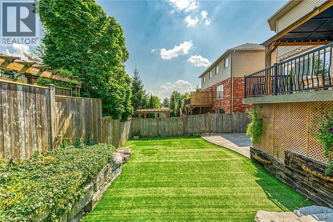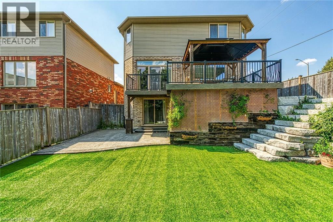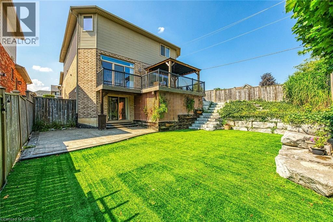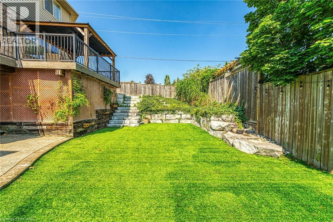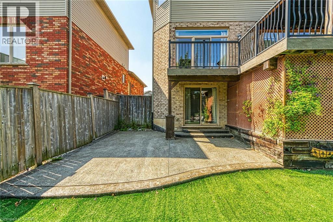47 Southwood Crescent Caledonia, Ontario N3W 0A7
$3,500 MonthlyInsurance
Stunning two storey home in extremely desired Caledonia neighbourhood offers 4 bedrooms upstairs. Built in 2011, offers over 3600sqft of total living space, this home is an entertainer’s dream! Main floor features 9ft ceilings, gas fireplace, crown molding and LED lighting, tiled and hardwood floors with a mud room offering closet space and laundry. Luxurious open concept design featuring a kitchen finished in antique white. Dining room has a sliding door access to a beautiful custom-built composite deck with upgraded railings overlooking a gorgeous, landscaped backyard with armor stones, artificial no maintenance turf grass, irrigation system throughout the property. (RAINBIRD). Backyard has unique grading offering two levels with exposed aggregate concrete. Second level offers 4 bedrooms and 2baths.Large luxurious primary bedroom with loads of room to spread out & relax. A large walk-in closet and ensuite featuring a soaker tub and shower. 3 additional bedrooms with a full bathroom complete the upstairs. Asphalt driveway for 4 cars, two car attached garage - its oozing with curb appeal. But the best part is - the neighbourhood is its own amazing community where families care and look out for each other. Come, live on Southwood Crescent, and enjoy the peace and quiet! Please note the basement is currently rented to another tenant (single working gentleman). (id:63008)
Property Details
| MLS® Number | 40782076 |
| Property Type | Single Family |
| AmenitiesNearBy | Park, Place Of Worship, Schools |
| CommunityFeatures | Quiet Area |
| Features | Paved Driveway, Automatic Garage Door Opener, In-law Suite |
| ParkingSpaceTotal | 6 |
Building
| BathroomTotal | 3 |
| BedroomsAboveGround | 4 |
| BedroomsTotal | 4 |
| Appliances | Dishwasher, Dryer, Refrigerator, Washer, Microwave Built-in, Gas Stove(s), Window Coverings, Garage Door Opener |
| ArchitecturalStyle | 2 Level |
| BasementDevelopment | Finished |
| BasementType | Full (finished) |
| ConstructedDate | 2011 |
| ConstructionStyleAttachment | Detached |
| CoolingType | Central Air Conditioning |
| ExteriorFinish | Brick, Vinyl Siding |
| FoundationType | Poured Concrete |
| HalfBathTotal | 1 |
| HeatingFuel | Natural Gas |
| HeatingType | Forced Air |
| StoriesTotal | 2 |
| SizeInterior | 3585 Sqft |
| Type | House |
| UtilityWater | Municipal Water |
Parking
| Attached Garage |
Land
| AccessType | Road Access |
| Acreage | No |
| LandAmenities | Park, Place Of Worship, Schools |
| Sewer | Municipal Sewage System |
| SizeDepth | 111 Ft |
| SizeFrontage | 53 Ft |
| SizeTotalText | Under 1/2 Acre |
| ZoningDescription | H A78 |
Rooms
| Level | Type | Length | Width | Dimensions |
|---|---|---|---|---|
| Second Level | Full Bathroom | Measurements not available | ||
| Second Level | 3pc Bathroom | Measurements not available | ||
| Second Level | Bedroom | 11'0'' x 13'0'' | ||
| Second Level | Bedroom | 13'0'' x 10'0'' | ||
| Second Level | Bedroom | 13'0'' x 9'0'' | ||
| Second Level | Primary Bedroom | 19'0'' x 23'0'' | ||
| Main Level | 2pc Bathroom | Measurements not available | ||
| Main Level | Mud Room | 16'0'' x 7'0'' | ||
| Main Level | Dining Room | 14'0'' x 9'0'' | ||
| Main Level | Living Room | 16'0'' x 20'0'' | ||
| Main Level | Kitchen | 13'0'' x 9'0'' |
https://www.realtor.ca/real-estate/29029938/47-southwood-crescent-caledonia
Denise Joy Snyder
Broker
1595 Upper James St Unit 4b
Hamilton, Ontario L9B 0H7

