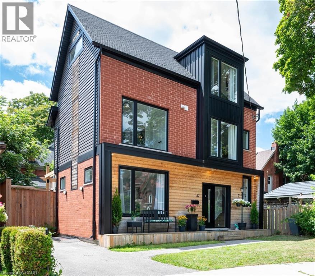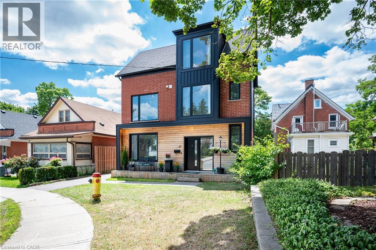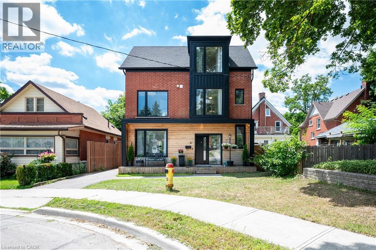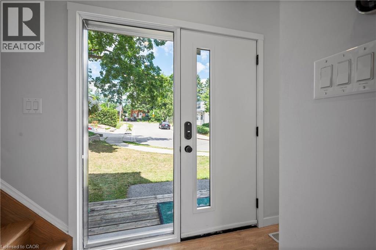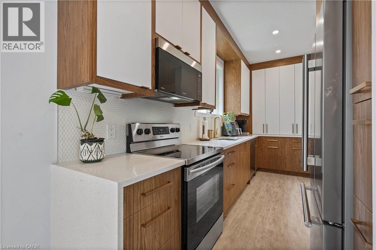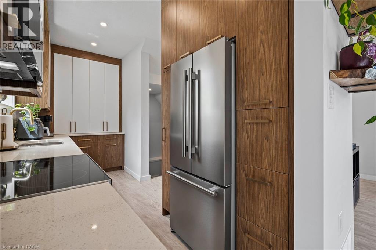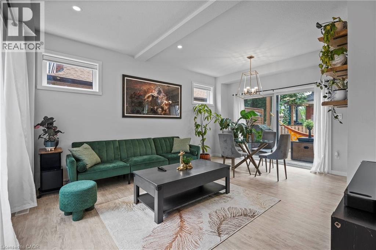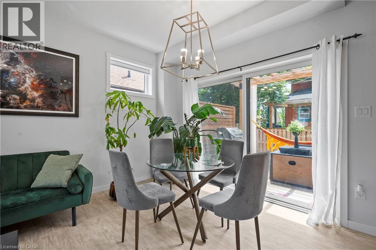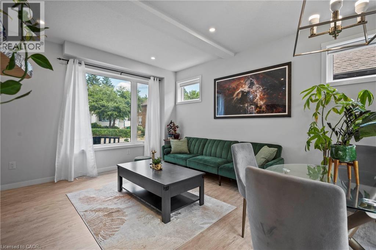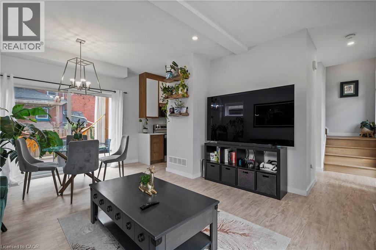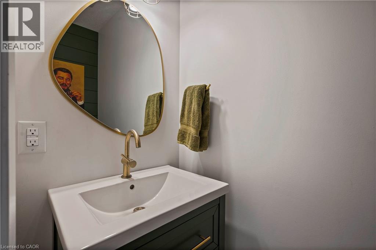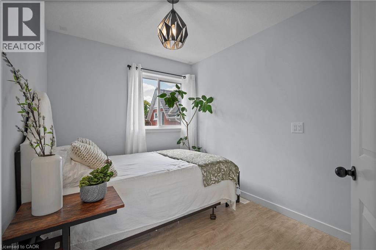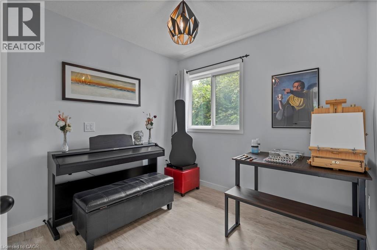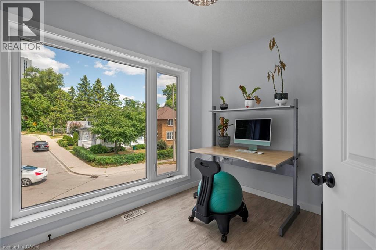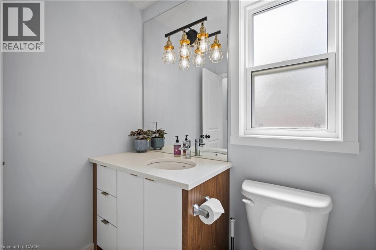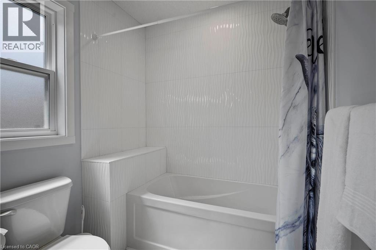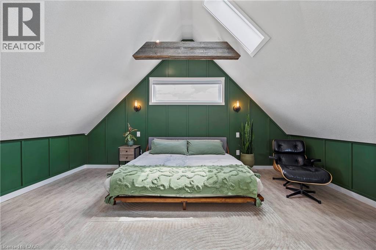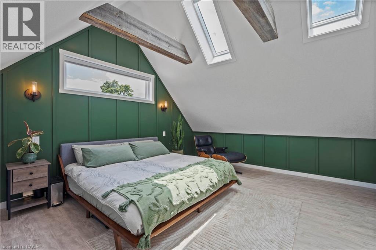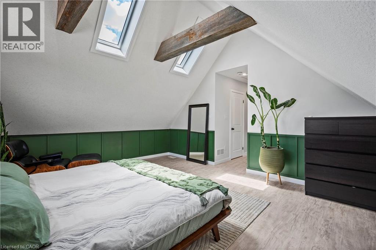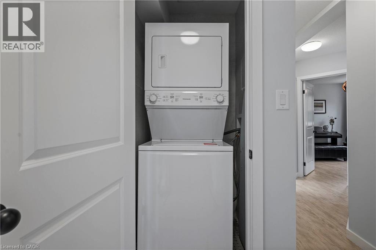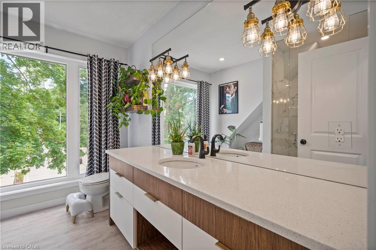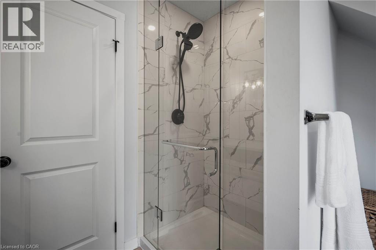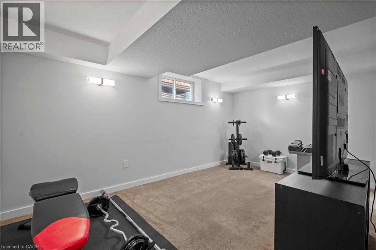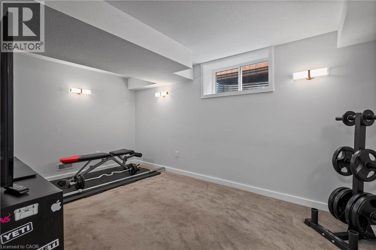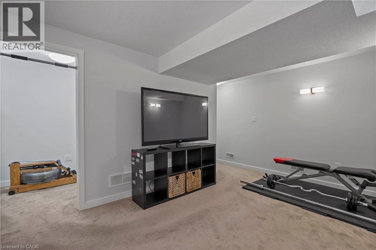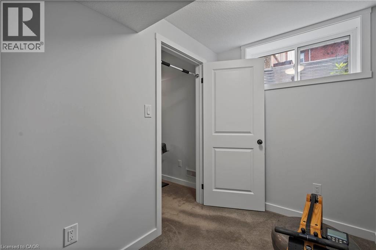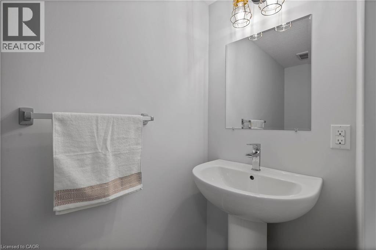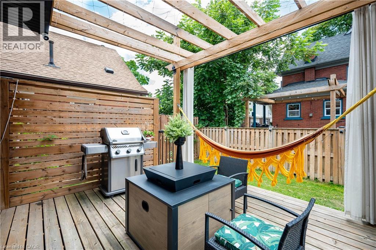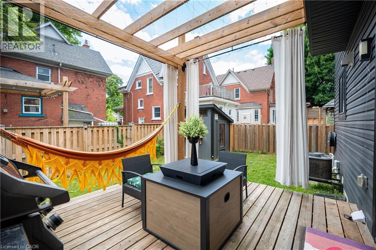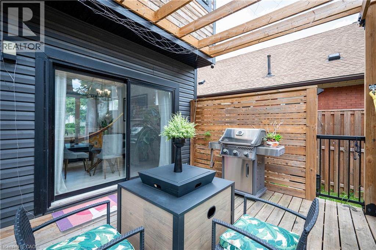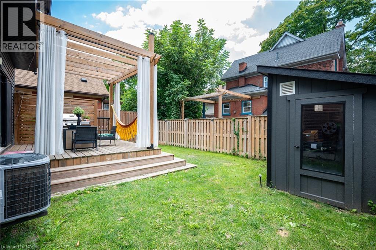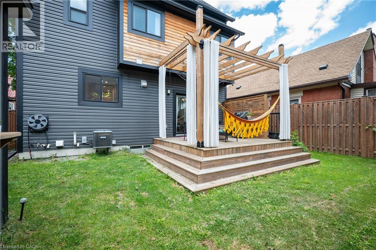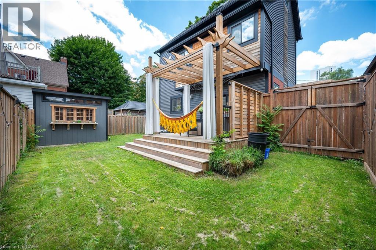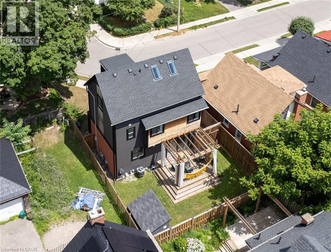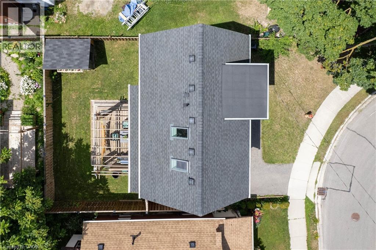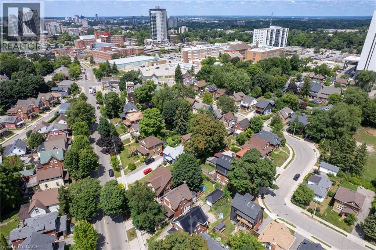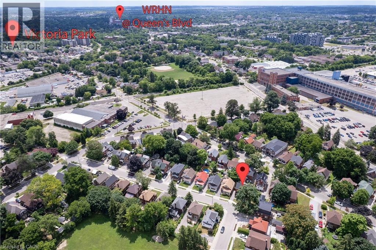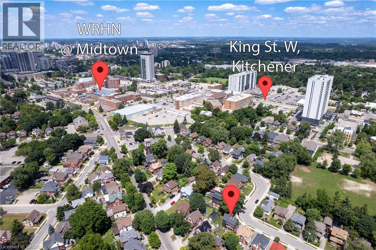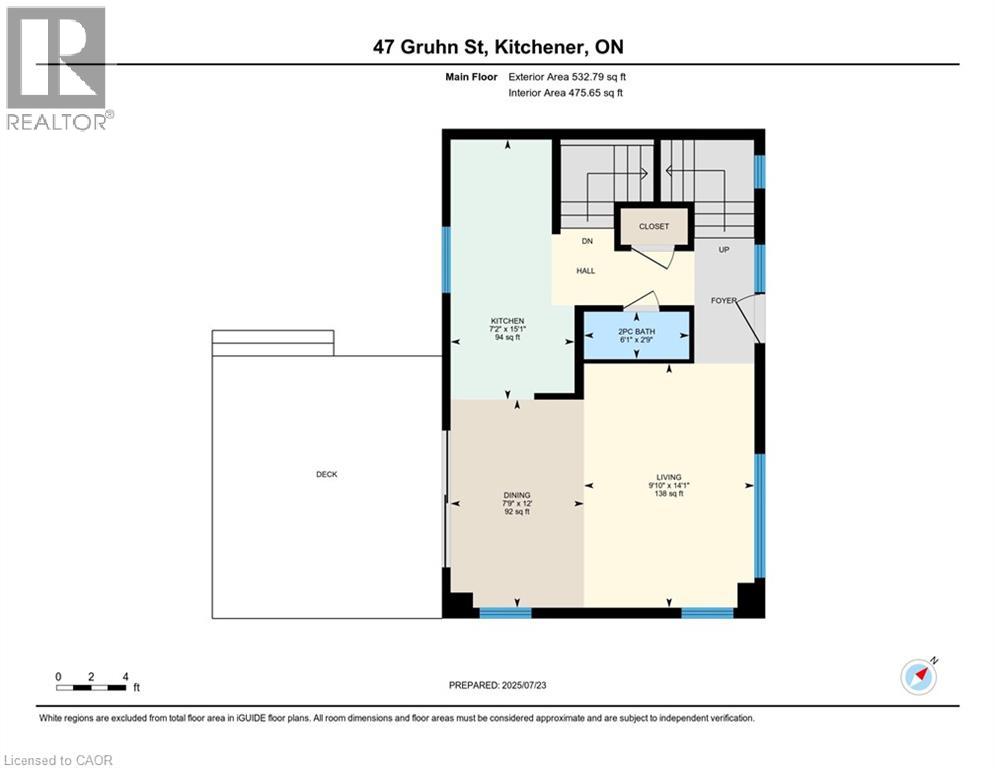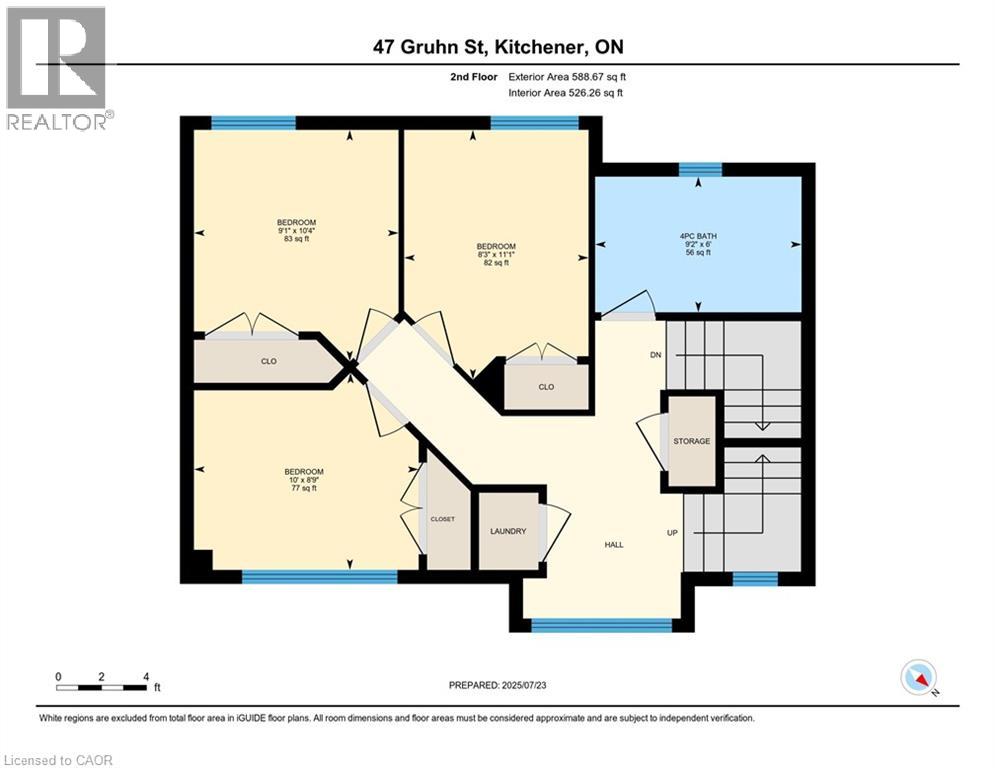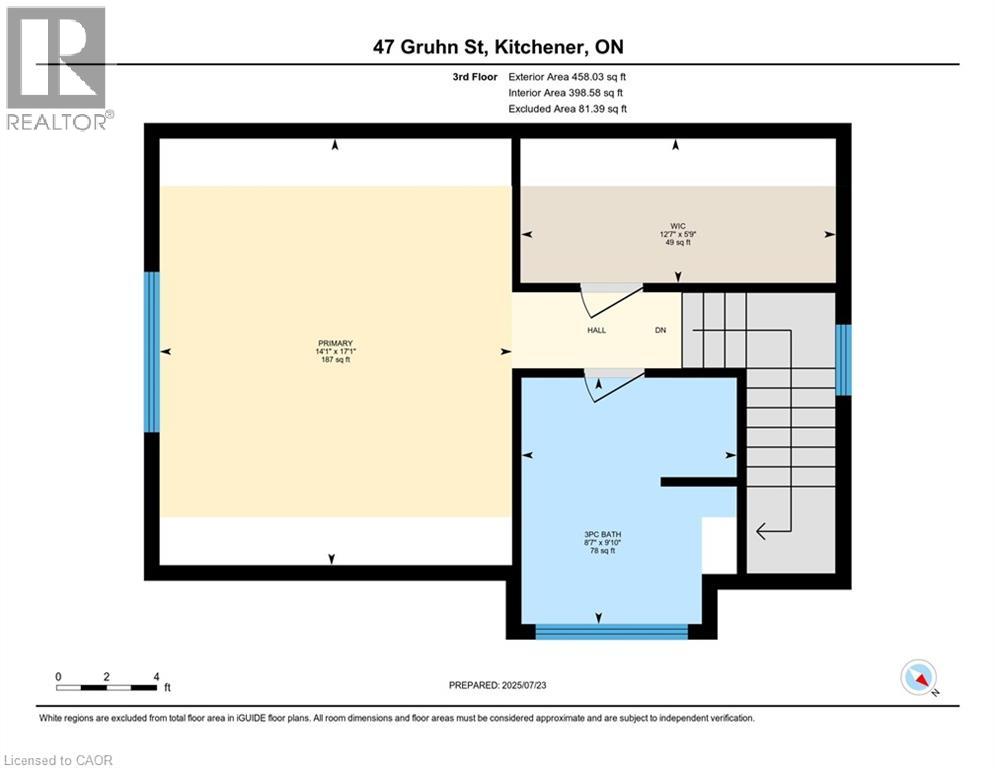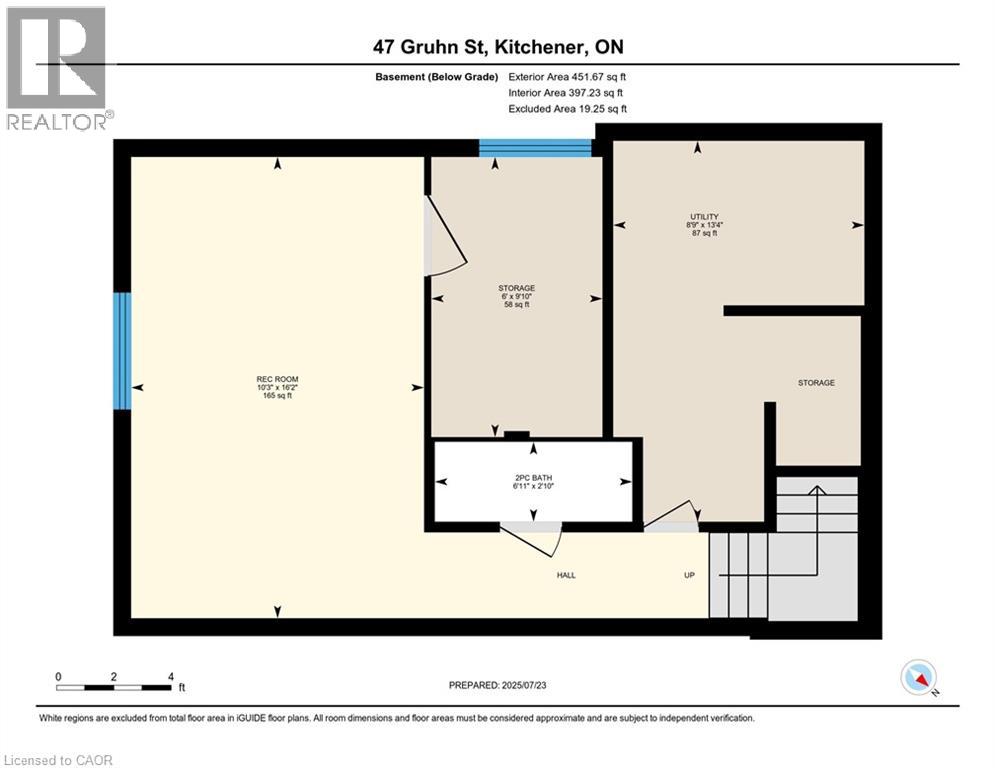47 Gruhn Street Kitchener, Ontario N2G 1S5
$1,200,000
Built in 2018, this 4-bedroom, 4-bath detached home combines comfort, style, and abundant natural light. Ideally situated steps from Belmont Village, Uptown Waterloo, Downtown Kitchener, and Grand river hospital. It also offers easy access to Catalyst Commons, the LRT, and Google’s office. The main floor features 9-foot ceilings with mid-century inspired finishes throughout the kitchen and bathrooms. The layout is designed for privacy on every level, from the top floor retreat down to the finished basement. The second floor offers three bedrooms and a full bathroom with floor to ceiling windows, while the top floor primary suite boasts vaulted ceilings, barn board beams, skylights, and a walk-in closet. The basement includes a bright gym area and a powder room. Outside, the fully fenced yard features a new deck, shed, and pergola that is perfect for entertaining or relaxing. (id:63008)
Property Details
| MLS® Number | 40745854 |
| Property Type | Single Family |
| AmenitiesNearBy | Park, Place Of Worship, Playground, Schools |
| EquipmentType | Water Heater |
| Features | Paved Driveway, Skylight, Sump Pump |
| ParkingSpaceTotal | 2 |
| RentalEquipmentType | Water Heater |
| Structure | Shed |
Building
| BathroomTotal | 4 |
| BedroomsAboveGround | 4 |
| BedroomsTotal | 4 |
| Appliances | Dishwasher, Dryer, Microwave, Refrigerator, Stove, Water Softener, Washer, Window Coverings |
| ArchitecturalStyle | 3 Level |
| BasementDevelopment | Finished |
| BasementType | Full (finished) |
| ConstructedDate | 2018 |
| ConstructionStyleAttachment | Detached |
| CoolingType | Central Air Conditioning |
| ExteriorFinish | Aluminum Siding, Brick, Vinyl Siding, See Remarks |
| FireProtection | Smoke Detectors |
| FoundationType | Poured Concrete |
| HalfBathTotal | 2 |
| HeatingFuel | Natural Gas |
| HeatingType | Forced Air |
| StoriesTotal | 3 |
| SizeInterior | 2031 Sqft |
| Type | House |
| UtilityWater | Municipal Water |
Land
| Acreage | No |
| LandAmenities | Park, Place Of Worship, Playground, Schools |
| Sewer | Municipal Sewage System |
| SizeDepth | 60 Ft |
| SizeFrontage | 42 Ft |
| SizeTotalText | Under 1/2 Acre |
| ZoningDescription | R2 |
Rooms
| Level | Type | Length | Width | Dimensions |
|---|---|---|---|---|
| Second Level | Bedroom | 8'9'' x 10'0'' | ||
| Second Level | Bedroom | 10'4'' x 9'1'' | ||
| Second Level | Bedroom | 11'1'' x 8'3'' | ||
| Second Level | 4pc Bathroom | 6' x 9'2'' | ||
| Third Level | Other | 5'9'' x 12'7'' | ||
| Third Level | Primary Bedroom | 17'1'' x 14'1'' | ||
| Third Level | Full Bathroom | 9'10'' x 8'7'' | ||
| Basement | Utility Room | 13'4'' x 8'9'' | ||
| Basement | Storage | 9'10'' x 6'0'' | ||
| Basement | Recreation Room | 16'2'' x 10'3'' | ||
| Basement | 2pc Bathroom | 2'10'' x 6'11'' | ||
| Main Level | Living Room | 9'10'' x 14'1'' | ||
| Main Level | Kitchen | 7'2'' x 15'1'' | ||
| Main Level | Dining Room | 7'9'' x 12'0'' | ||
| Main Level | 2pc Bathroom | 6'1'' x 2'9'' |
https://www.realtor.ca/real-estate/28644137/47-gruhn-street-kitchener
Alourd Rosales
Salesperson
240 Holiday Inn Drive, Unit F
Cambridge, Ontario N3C 3X4

