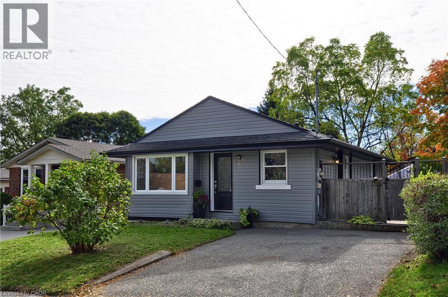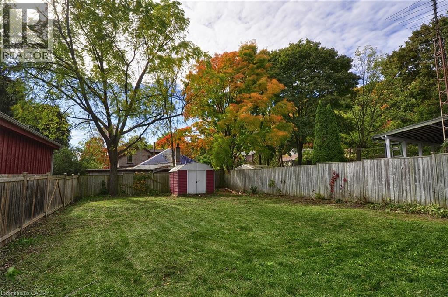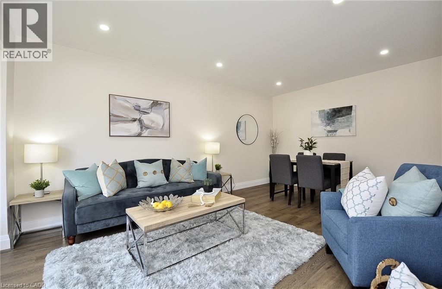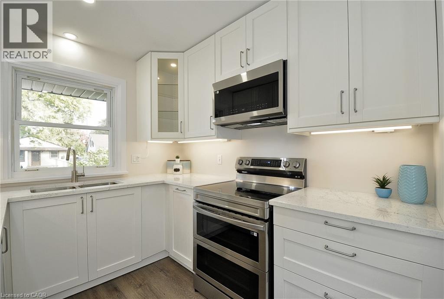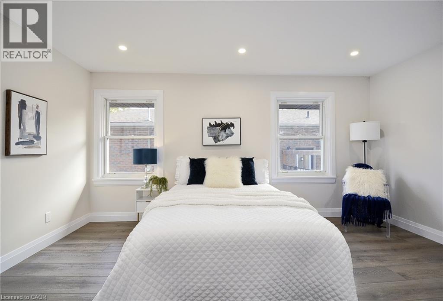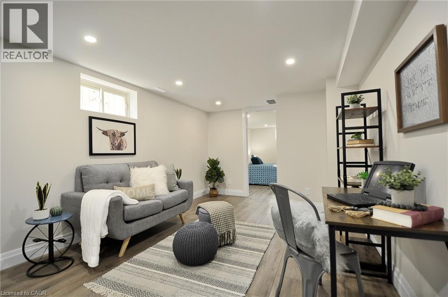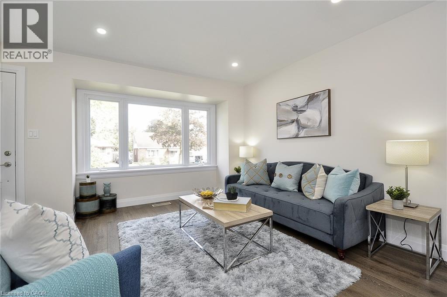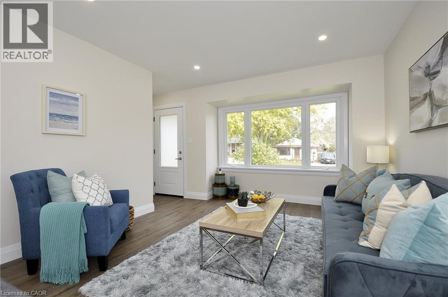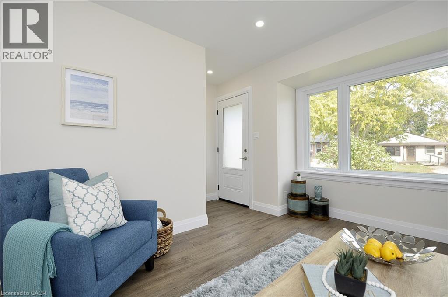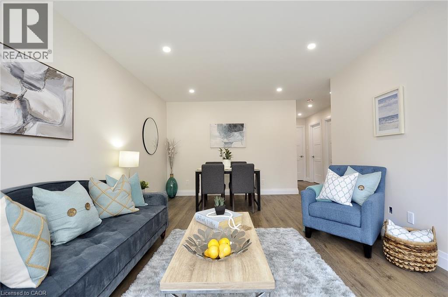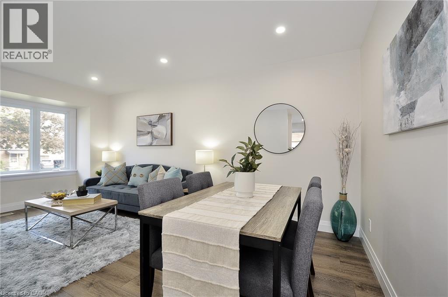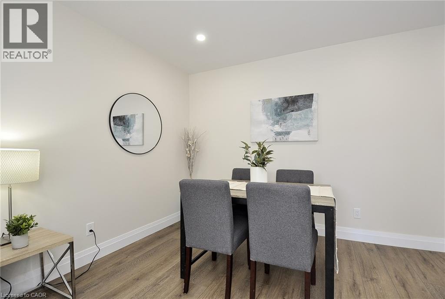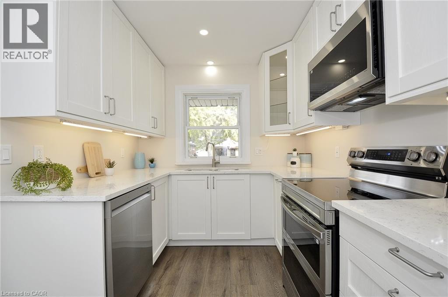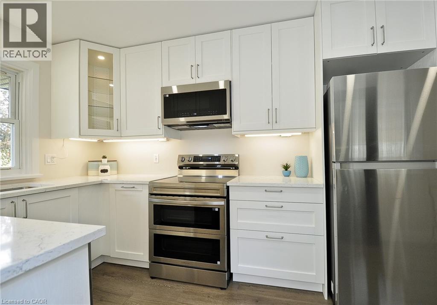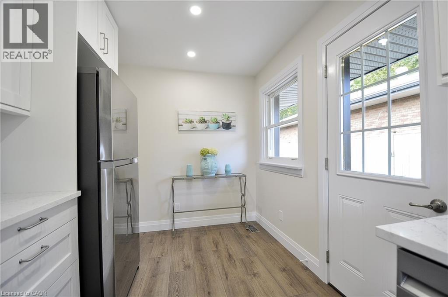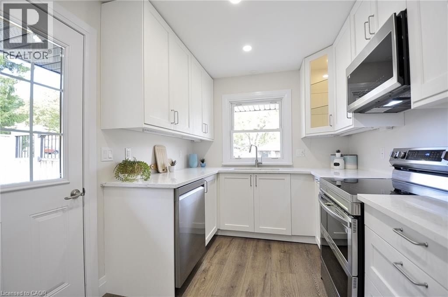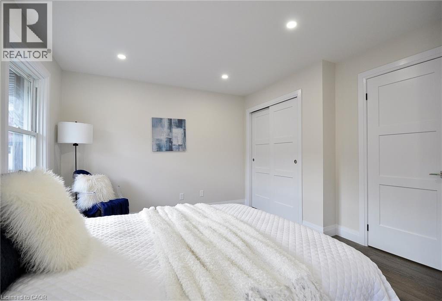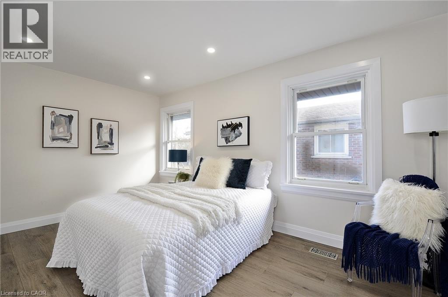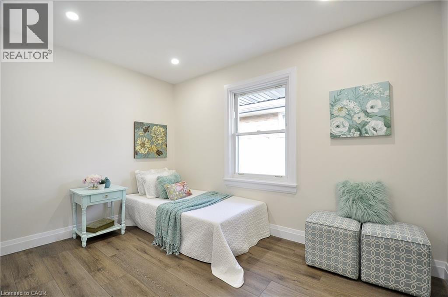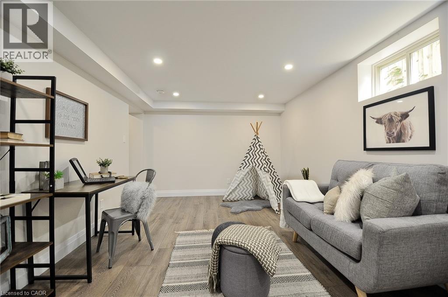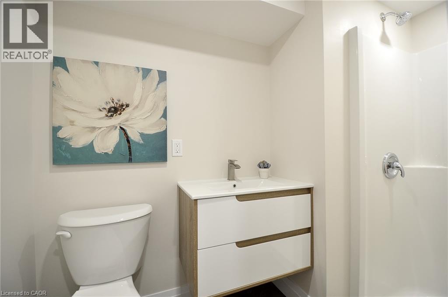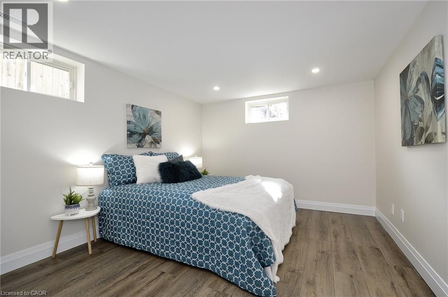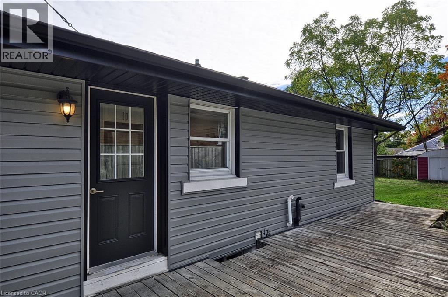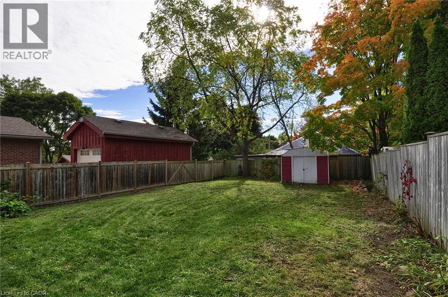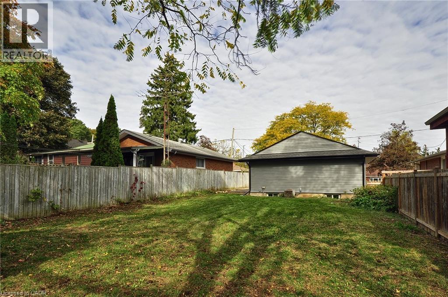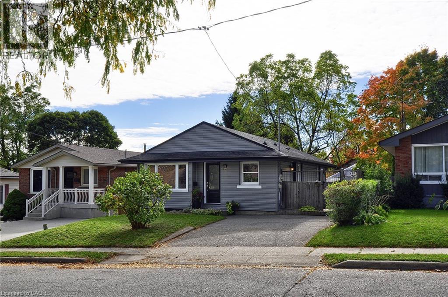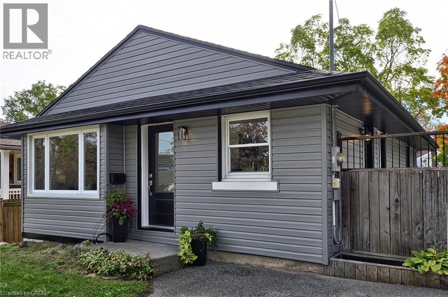47 Fourth Avenue Cambridge, Ontario N1S 2E2
$659,900
Welcome to this stunning 2+1 bedroom home, perfectly situated on a quiet, mature street in sought-after West Galt. Completely renovated from top to bottom, this property is move-in ready, simply unpack and enjoy maintenance-free living for years to come! Step inside to find luxury laminate flooring flowing throughout the bright and spacious main level. The large front window fills the living area with natural light, creating a warm and inviting atmosphere. The brand-new, crisp white kitchen boasts stainless steel appliances, sleek finishes, and a convenient side door that opens to your private patio and fully fenced backyard, perfect for relaxing or entertaining. The beautiful 4-piece bathroom offers a modern design and impeccable craftsmanship. Downstairs, the fully finished basement provides fantastic additional living space, featuring a large rec or family room, an extra bedroom, and a stylish 3-piece bathroom. This flexible space is perfect for entertaining, a home office, or an in-law suite setup. With new vinyl siding, modern updates throughout, and a turnkey design, this home offers the perfect blend of style, comfort, and convenience. (id:63008)
Property Details
| MLS® Number | 40778699 |
| Property Type | Single Family |
| AmenitiesNearBy | Golf Nearby, Park, Place Of Worship, Schools |
| CommunityFeatures | Quiet Area |
| EquipmentType | Water Heater |
| ParkingSpaceTotal | 2 |
| RentalEquipmentType | Water Heater |
Building
| BathroomTotal | 2 |
| BedroomsAboveGround | 2 |
| BedroomsBelowGround | 1 |
| BedroomsTotal | 3 |
| Appliances | Dishwasher, Refrigerator, Stove, Water Softener |
| ArchitecturalStyle | Bungalow |
| BasementDevelopment | Finished |
| BasementType | Full (finished) |
| ConstructedDate | 1964 |
| ConstructionStyleAttachment | Detached |
| CoolingType | Central Air Conditioning |
| ExteriorFinish | Brick, Vinyl Siding |
| FoundationType | Poured Concrete |
| HeatingFuel | Natural Gas |
| HeatingType | Forced Air |
| StoriesTotal | 1 |
| SizeInterior | 865 Sqft |
| Type | House |
| UtilityWater | Municipal Water |
Land
| Acreage | No |
| FenceType | Fence |
| LandAmenities | Golf Nearby, Park, Place Of Worship, Schools |
| Sewer | Municipal Sewage System |
| SizeDepth | 115 Ft |
| SizeFrontage | 40 Ft |
| SizeTotalText | Under 1/2 Acre |
| ZoningDescription | R5 |
Rooms
| Level | Type | Length | Width | Dimensions |
|---|---|---|---|---|
| Basement | 3pc Bathroom | Measurements not available | ||
| Basement | Bedroom | 13'4'' x 11'3'' | ||
| Basement | Recreation Room | 18'9'' x 11'3'' | ||
| Main Level | 4pc Bathroom | Measurements not available | ||
| Main Level | Bedroom | 12'0'' x 8'0'' | ||
| Main Level | Primary Bedroom | 17'8'' x 11'6'' | ||
| Main Level | Kitchen | 14'6'' x 8'0'' | ||
| Main Level | Living Room | 14'6'' x 11'6'' |
https://www.realtor.ca/real-estate/28995149/47-fourth-avenue-cambridge
Derek Mcgrath
Broker
766 Old Hespeler Rd
Cambridge, Ontario N3H 5L8
Breana Snowdon
Salesperson
766 Old Hespeler Rd
Cambridge, Ontario N3H 5L8

