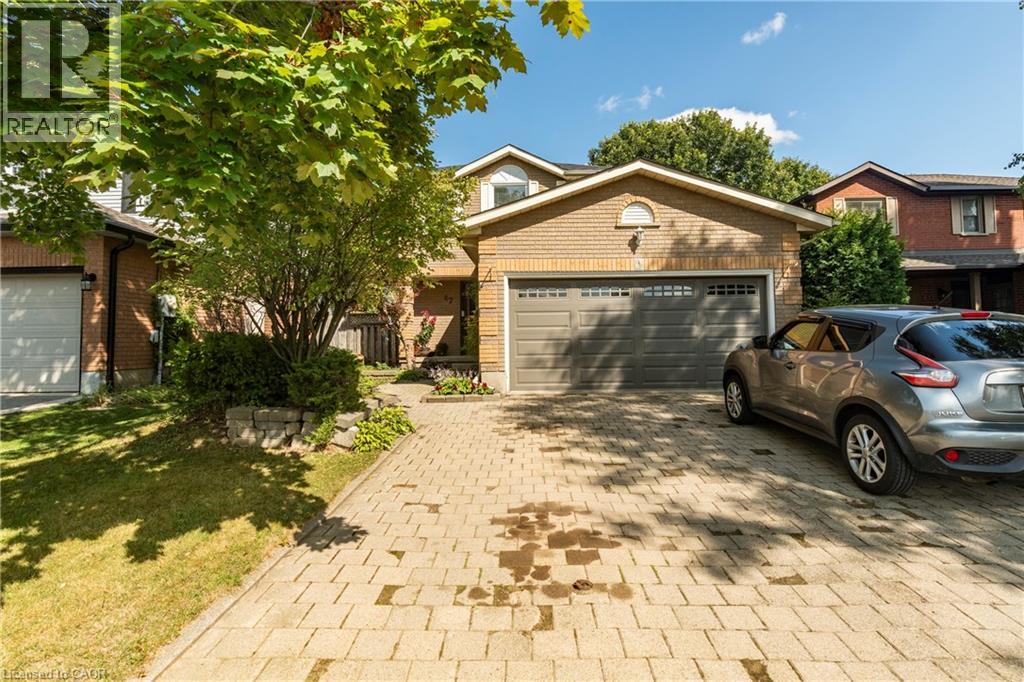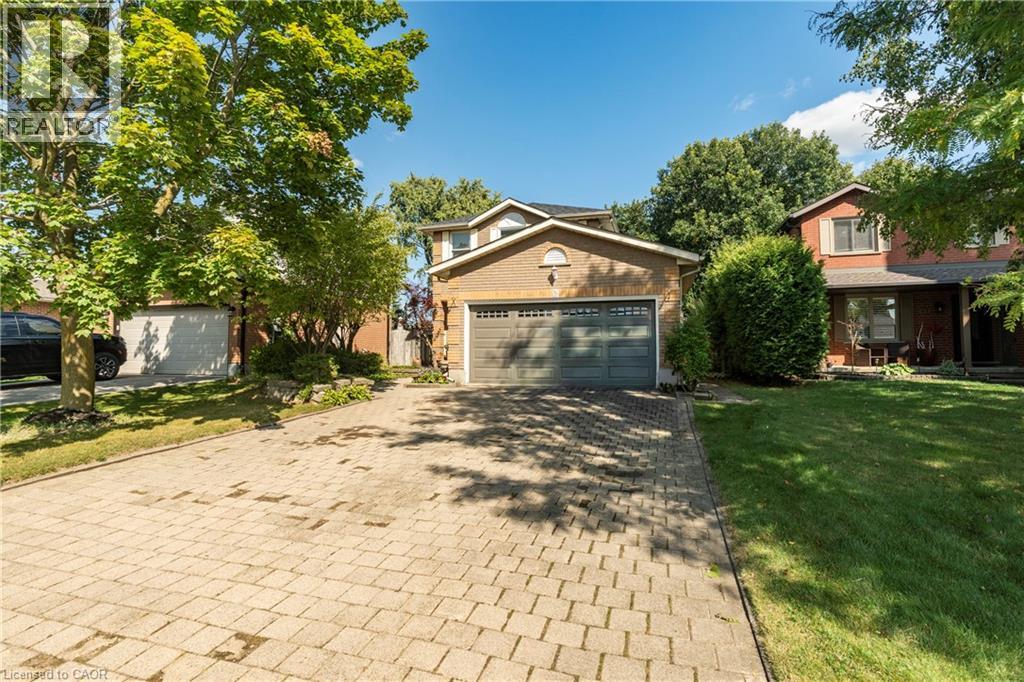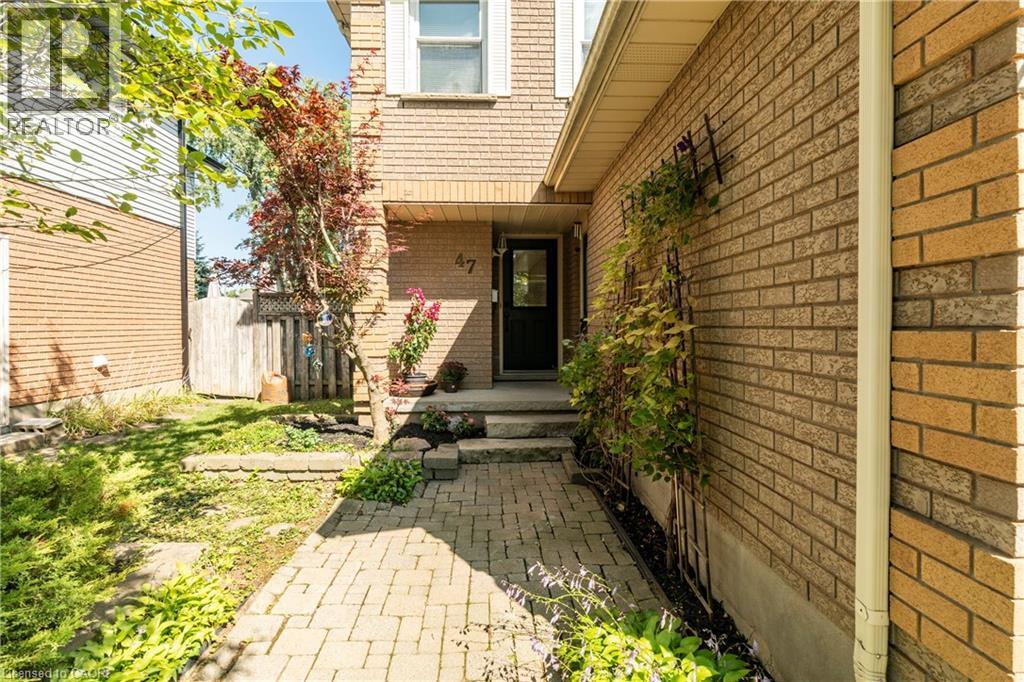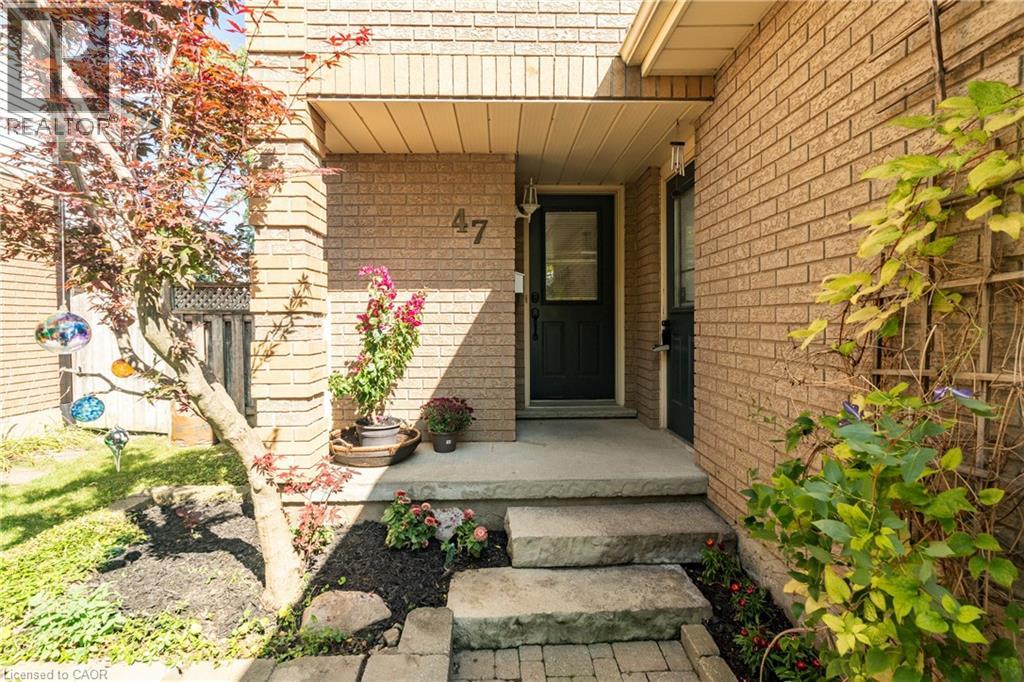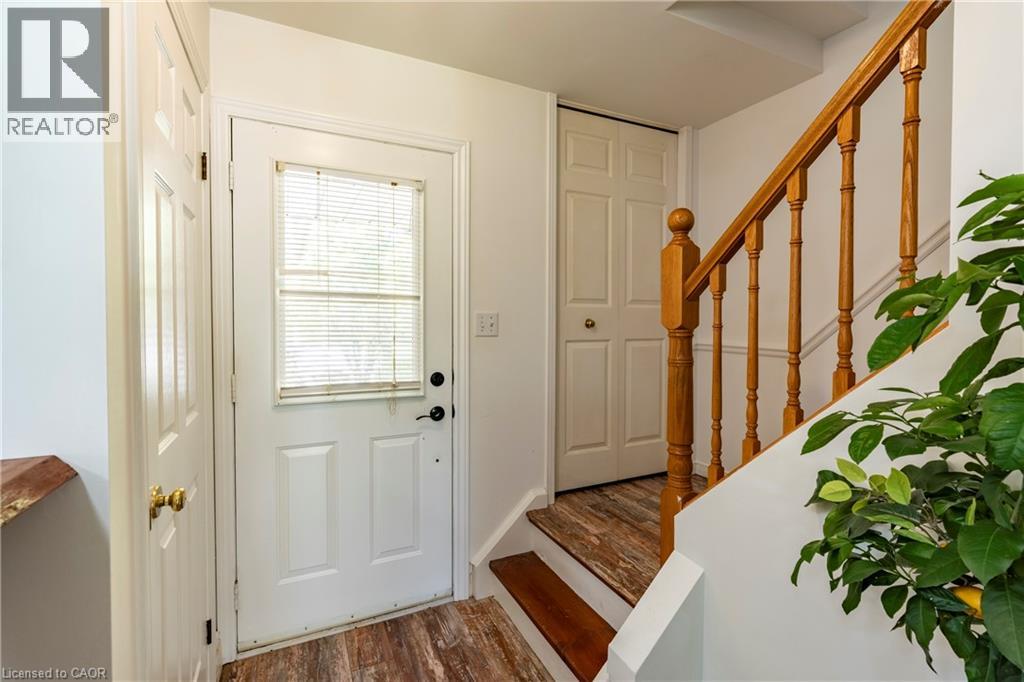47 Dawn Drive Cambridge, Ontario N3C 4A9
$749,900
Welcome to 47 Dawn Crescent in Cambridge, located in the sought-after Silver Heights neighbourhood. This 3-bedroom, 2-bathroom detached home offers a functional layout with a spacious living room and sliding doors to the backyard. The renovated kitchen (2013) features a KitchenAid fridge (2018) and provides ample space for family meals. Recent updates include a new bathroom (2024), roof (2021), furnace and air conditioning (2020), and kitchen appliances. The partially finished basement includes a cozy gas fireplace, ideal for a rec room or home office. Situated on a private, fenced lot with an attached double garage, this home is close to Silverheights Public School, parks, trails, and offers easy access to Highway 401. Perfect for families or anyone seeking a move-in-ready home in a desirable area. (id:63008)
Property Details
| MLS® Number | 40767770 |
| Property Type | Single Family |
| AmenitiesNearBy | Park, Place Of Worship, Playground, Public Transit, Schools |
| CommunityFeatures | School Bus |
| ParkingSpaceTotal | 6 |
Building
| BathroomTotal | 2 |
| BedroomsAboveGround | 3 |
| BedroomsTotal | 3 |
| Appliances | Dishwasher, Dryer, Refrigerator, Stove, Washer |
| ArchitecturalStyle | 2 Level |
| BasementDevelopment | Finished |
| BasementType | Full (finished) |
| ConstructedDate | 1991 |
| ConstructionStyleAttachment | Detached |
| CoolingType | Central Air Conditioning |
| ExteriorFinish | Brick, Vinyl Siding |
| FireplacePresent | Yes |
| FireplaceTotal | 1 |
| HalfBathTotal | 1 |
| HeatingFuel | Natural Gas |
| HeatingType | Forced Air |
| StoriesTotal | 2 |
| SizeInterior | 1426 Sqft |
| Type | House |
| UtilityWater | Municipal Water |
Parking
| Attached Garage |
Land
| Acreage | No |
| LandAmenities | Park, Place Of Worship, Playground, Public Transit, Schools |
| Sewer | Municipal Sewage System |
| SizeDepth | 114 Ft |
| SizeFrontage | 45 Ft |
| SizeTotalText | Under 1/2 Acre |
| ZoningDescription | R5 |
Rooms
| Level | Type | Length | Width | Dimensions |
|---|---|---|---|---|
| Second Level | Primary Bedroom | 19'2'' x 10'2'' | ||
| Second Level | Bedroom | 7'11'' x 9'11'' | ||
| Second Level | Bedroom | 8'5'' x 9'11'' | ||
| Second Level | 4pc Bathroom | 7'11'' x 4'11'' | ||
| Basement | Storage | 5'9'' x 13'2'' | ||
| Basement | Recreation Room | 15'1'' x 20'3'' | ||
| Basement | Laundry Room | 9'7'' x 6'8'' | ||
| Main Level | Living Room | 10'6'' x 10'1'' | ||
| Main Level | Kitchen | 11'0'' x 10'11'' | ||
| Main Level | Dining Room | 8'6'' x 9'11'' | ||
| Main Level | 2pc Bathroom | Measurements not available |
https://www.realtor.ca/real-estate/28834915/47-dawn-drive-cambridge
Charlie Sarault
Broker
901 Victoria St. N.
Kitchener, Ontario N2B 3C3

