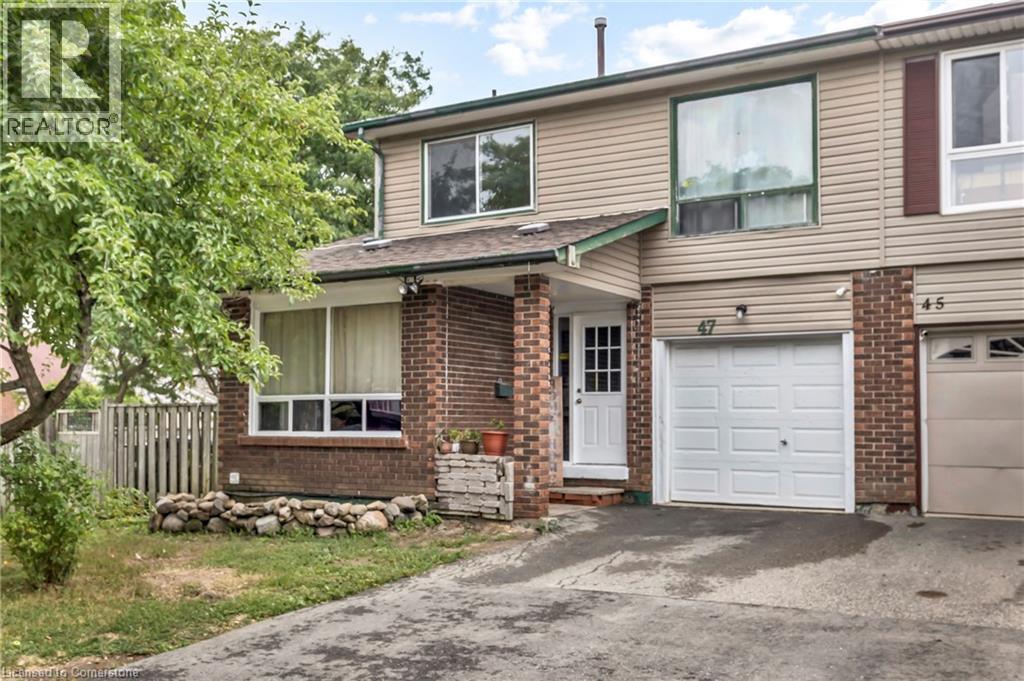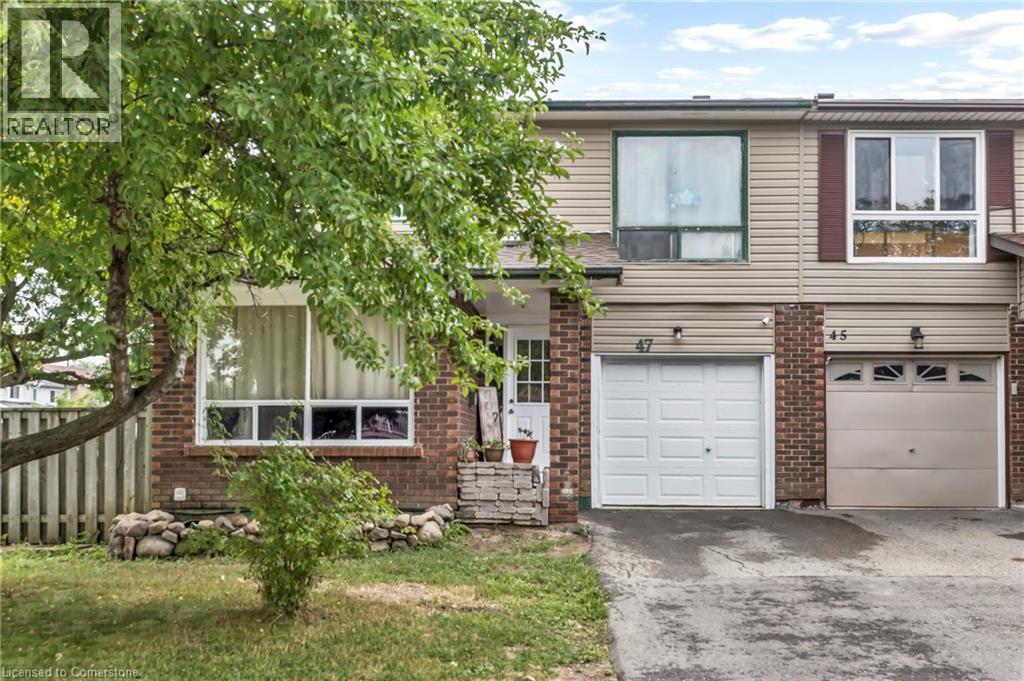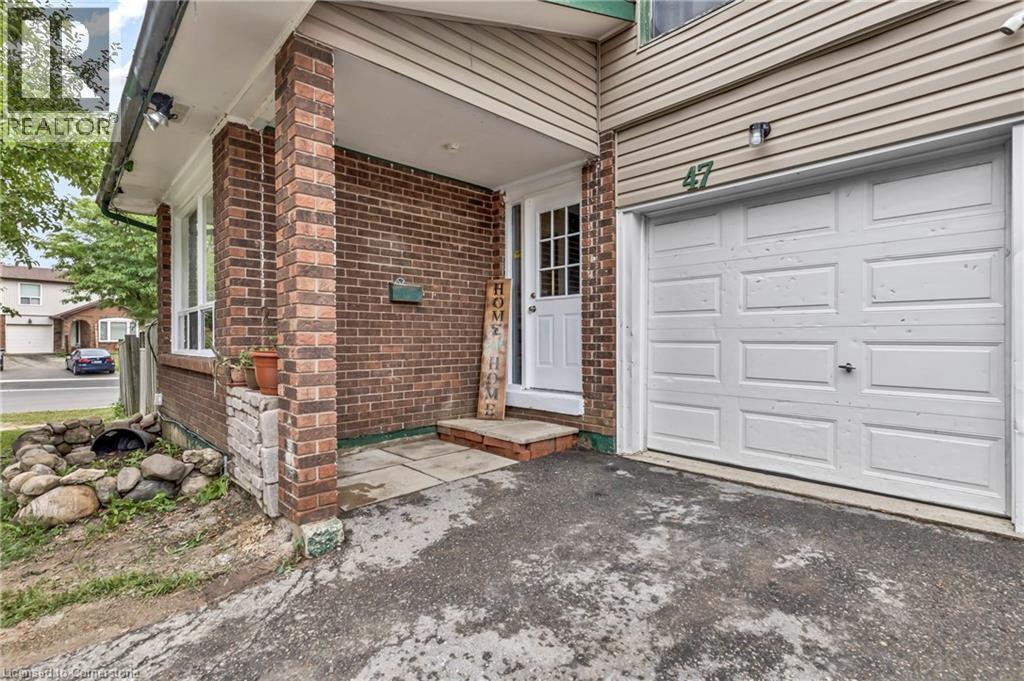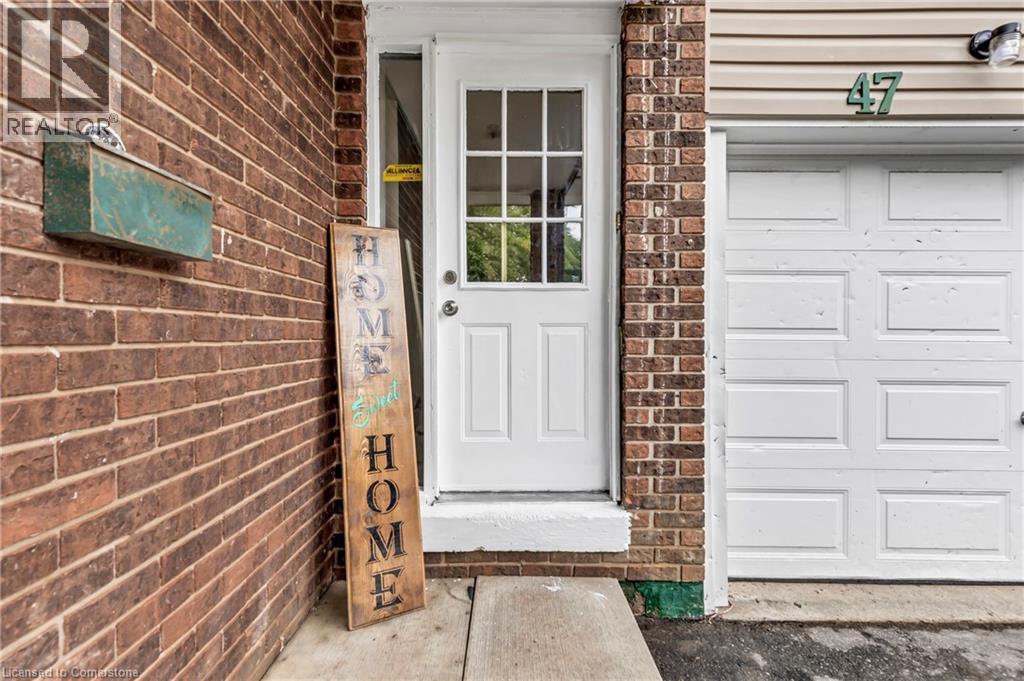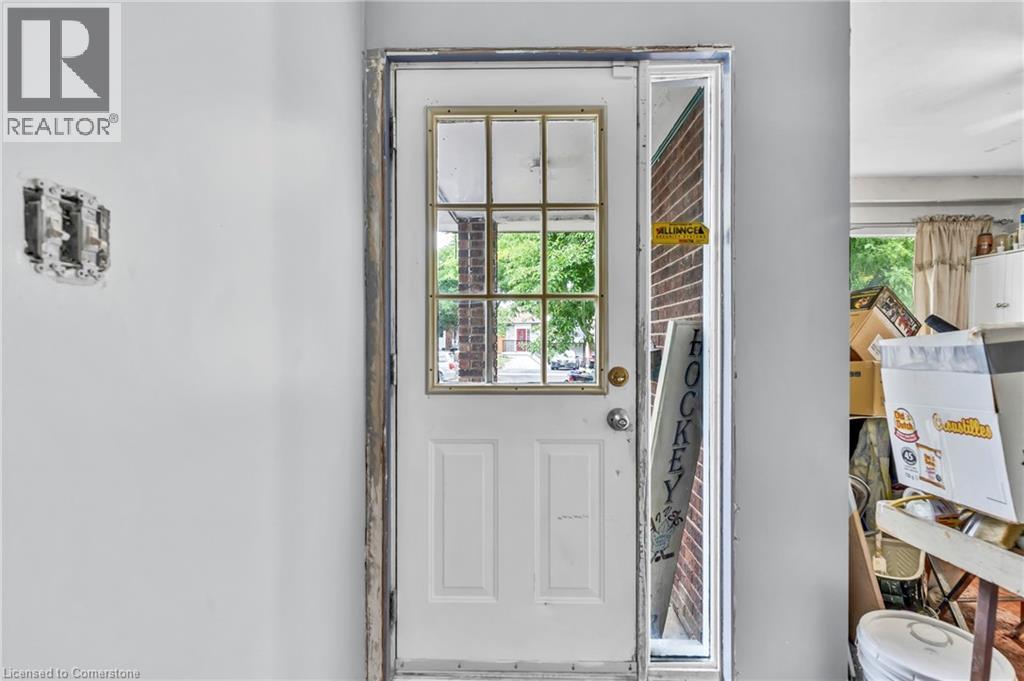47 Carter Drive Brampton, Ontario L6V 3N4
$645,000
Opportunity Knocks at 47 Carter Drive, Brampton! Semi-Detached | 3+1 Bedrooms | 2 Bathrooms | Separate Entrance | Great Investment Potential Calling all **investors, renovators, and savvy buyers** this is the diamond in the rough you've been waiting for! Situated in the sought-after Brampton North community, this semi-detached offers the perfect canvas to renovate, rent, or customize into your dream home. This 3 bedroom semi-detached sits on a generous lot and features a separate back entrance, ideal for creating a legal basement suite or multi-generational setup. While the home is in need of TLC, the layout and location offer strong upside potential. Highlights include: *Solid bones and functional layout *Separate back entrance *Spacious backyard with room to expand or landscape * Prime location near schools, transit, parks, and shopping *Potential for dual-income setup after renovation Whether you're looking to flip, rent, or renovate and hold, this property presents a rare chance to buy into a mature Brampton neighborhood at a competitive price. Don't miss out on this fixer-upper with serious potential. Bring your vision and turn this property into a high-performing income generator or custom family residence. Property sold as is where is. (id:63008)
Property Details
| MLS® Number | 40760172 |
| Property Type | Single Family |
| ParkingSpaceTotal | 3 |
Building
| BathroomTotal | 2 |
| BedroomsAboveGround | 3 |
| BedroomsTotal | 3 |
| Appliances | Dishwasher, Dryer, Refrigerator, Stove, Washer |
| ArchitecturalStyle | 2 Level |
| BasementDevelopment | Partially Finished |
| BasementType | Full (partially Finished) |
| ConstructionStyleAttachment | Semi-detached |
| CoolingType | Central Air Conditioning |
| ExteriorFinish | Brick |
| HeatingType | Forced Air |
| StoriesTotal | 2 |
| SizeInterior | 1400 Sqft |
| Type | House |
| UtilityWater | Municipal Water |
Parking
| Attached Garage |
Land
| Acreage | No |
| Sewer | Municipal Sewage System |
| SizeDepth | 107 Ft |
| SizeFrontage | 38 Ft |
| SizeTotalText | Under 1/2 Acre |
| ZoningDescription | Rma |
Rooms
| Level | Type | Length | Width | Dimensions |
|---|---|---|---|---|
| Second Level | 3pc Bathroom | Measurements not available | ||
| Second Level | Bedroom | 9'4'' x 11'10'' | ||
| Second Level | Bedroom | 12'11'' x 9'4'' | ||
| Second Level | Primary Bedroom | 10'0'' x 14'3'' | ||
| Basement | 3pc Bathroom | Measurements not available | ||
| Basement | Other | 14'8'' x 25'4'' | ||
| Lower Level | Family Room | 17'1'' x 13'5'' | ||
| Lower Level | Recreation Room | 17'1'' x 16'0'' | ||
| Main Level | Dining Room | 9'9'' x 11'9'' | ||
| Main Level | Kitchen | 7'9'' x 7'5'' | ||
| Main Level | Living Room | 14'8'' x 9'11'' |
https://www.realtor.ca/real-estate/28731709/47-carter-drive-brampton
Reneeta Vigueras
Salesperson
188 Lakeshore Road East
Oakville, Ontario L6J 1H6
Diana Boyd
Salesperson
188 Lakeshore Road East
Oakville, Ontario L6J 1H6

