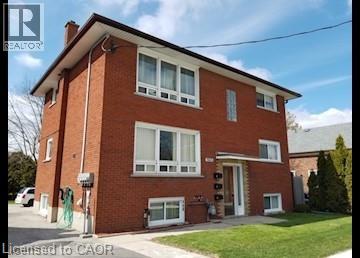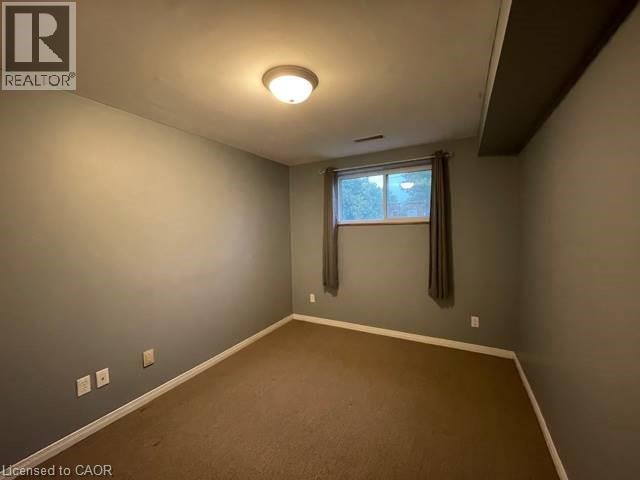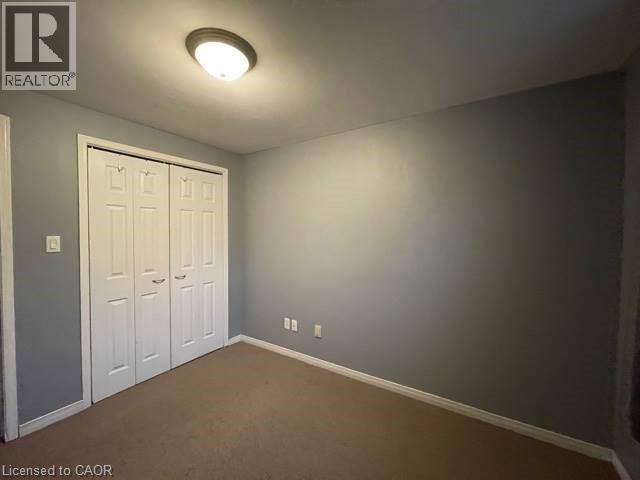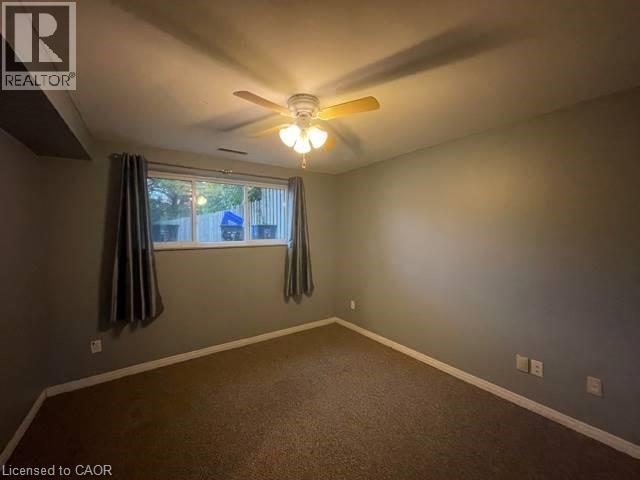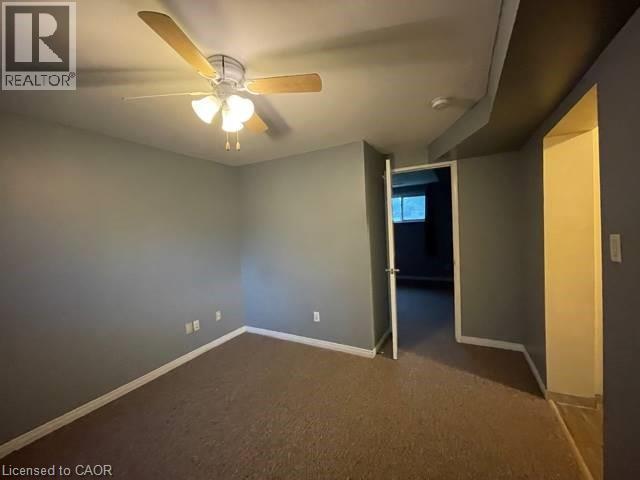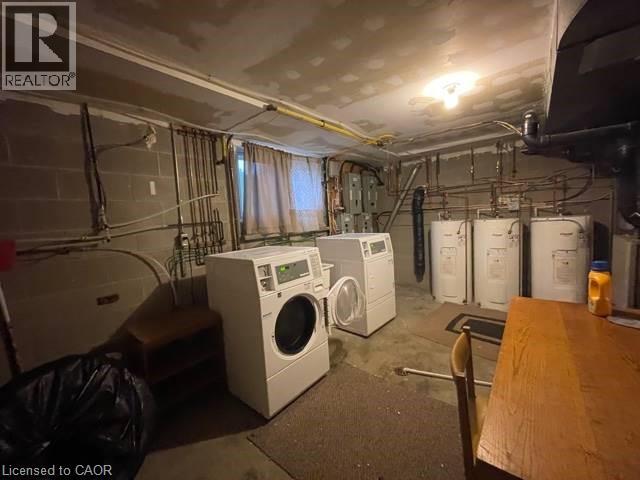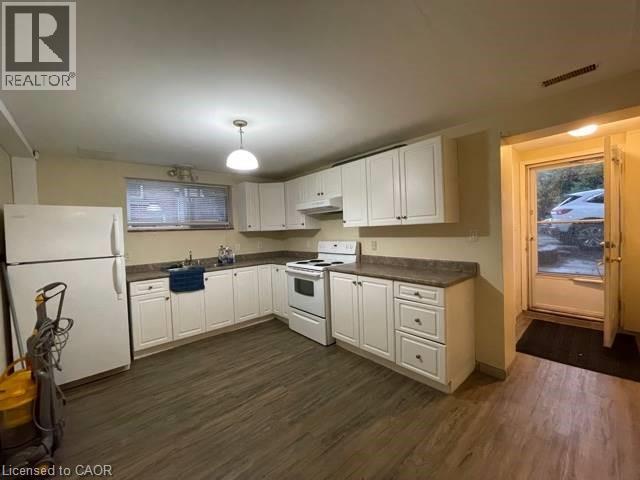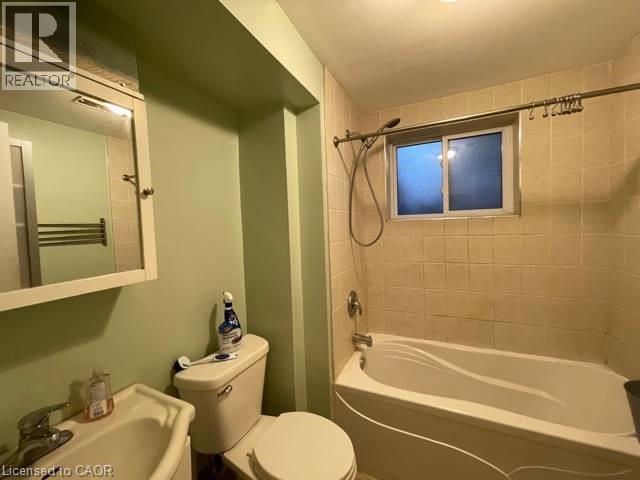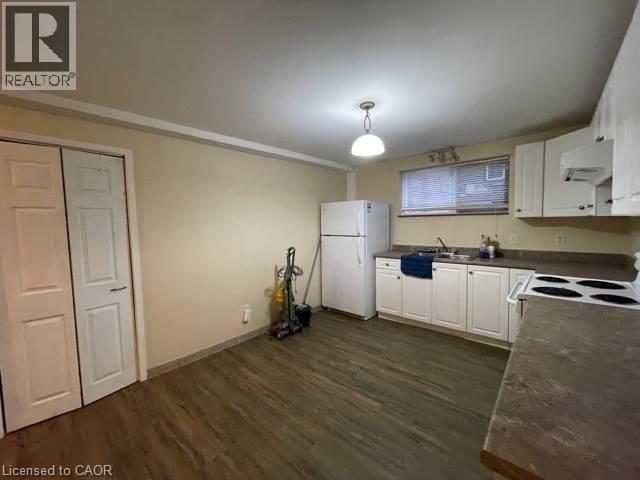468 Ottawa Street S Unit# C Kitchener, Ontario N2M 3P5
1 Bedroom
1 Bathroom
900 sqft
None
Forced Air
$1,395 MonthlyOther, See Remarks
Contact us today to see this rental unit! 1 Bedroom 1 Full Bath Fridge & Stove Coin-Op Laundry On-Site 1 Car Parking ** Plus Water & Electricity ** ** Available NOW!! ** *Non-Smoking Unit* *Tenant Insurance is Mandatory and Must be Provided on Move in Day* *Any Unit Listed by KWP That States All Inclusive Will Have a Cap Included* See sales brochure below for showing instructions. (id:63008)
Property Details
| MLS® Number | 40786339 |
| Property Type | Single Family |
| AmenitiesNearBy | Golf Nearby, Hospital, Park |
| EquipmentType | None |
| Features | Balcony, Paved Driveway, Laundry- Coin Operated |
| ParkingSpaceTotal | 1 |
| RentalEquipmentType | None |
Building
| BathroomTotal | 1 |
| BedroomsBelowGround | 1 |
| BedroomsTotal | 1 |
| Appliances | Refrigerator, Stove |
| BasementType | None |
| ConstructedDate | 1962 |
| ConstructionStyleAttachment | Attached |
| CoolingType | None |
| ExteriorFinish | Brick |
| FireProtection | Smoke Detectors |
| FoundationType | Poured Concrete |
| HeatingFuel | Natural Gas |
| HeatingType | Forced Air |
| StoriesTotal | 1 |
| SizeInterior | 900 Sqft |
| Type | Apartment |
| UtilityWater | Municipal Water |
Parking
| None |
Land
| Acreage | No |
| LandAmenities | Golf Nearby, Hospital, Park |
| Sewer | Municipal Sewage System |
| SizeFrontage | 54 Ft |
| SizeTotalText | Under 1/2 Acre |
| ZoningDescription | R2 |
Rooms
| Level | Type | Length | Width | Dimensions |
|---|---|---|---|---|
| Basement | Bedroom | 10'8'' x 8'11'' | ||
| Basement | Living Room | 13'1'' x 10'8'' | ||
| Basement | Kitchen | 14'2'' x 10'7'' | ||
| Basement | 4pc Bathroom | Measurements not available | ||
| Basement | Laundry Room | Measurements not available |
https://www.realtor.ca/real-estate/29079141/468-ottawa-street-s-unit-c-kitchener
Corry Christopher Van Iersel
Broker of Record
Vancor Realty Inc.
5-697 Coronation Blvd
Cambridge, Ontario N1R 3G5
5-697 Coronation Blvd
Cambridge, Ontario N1R 3G5

