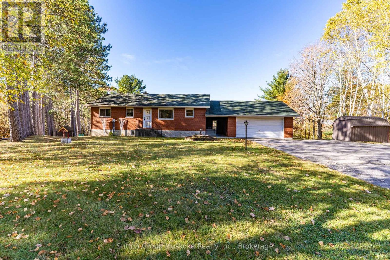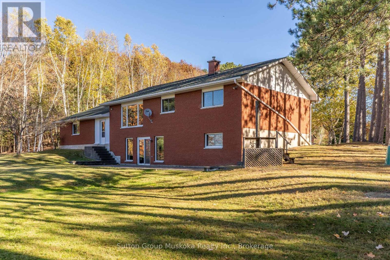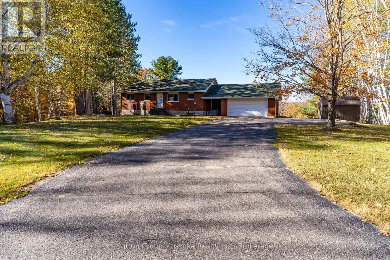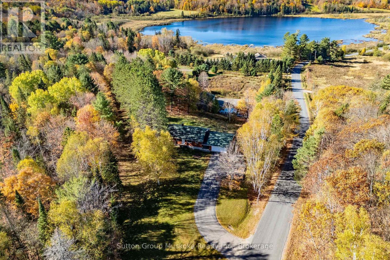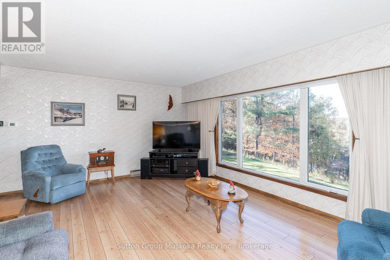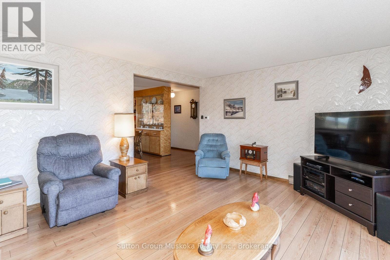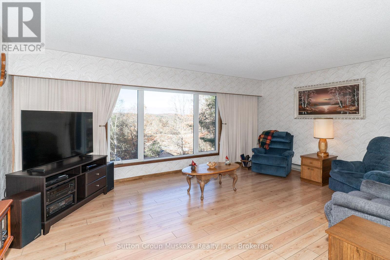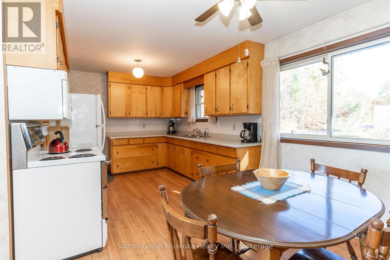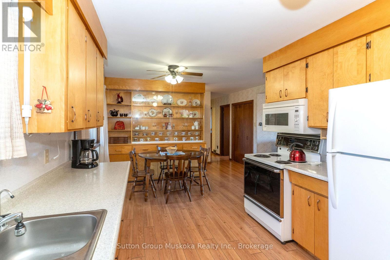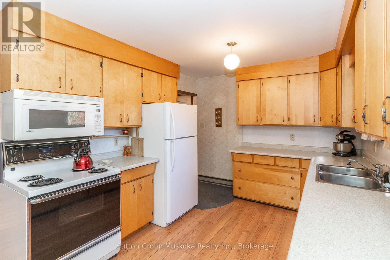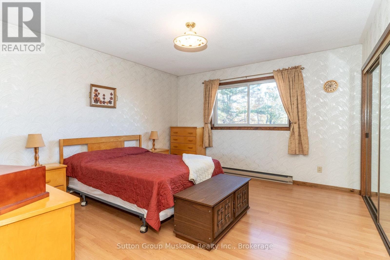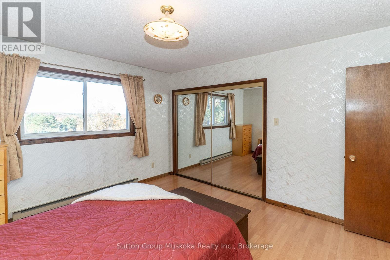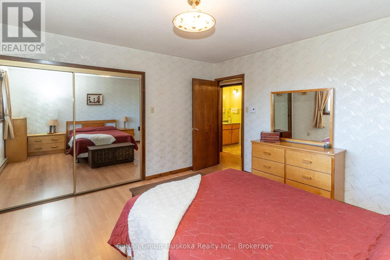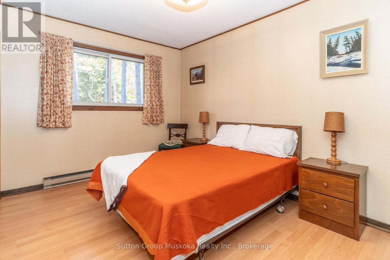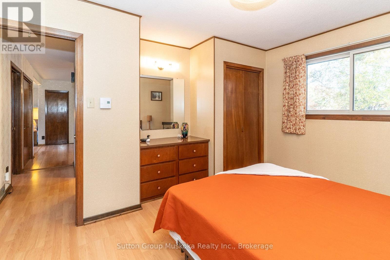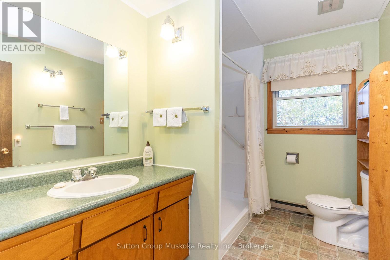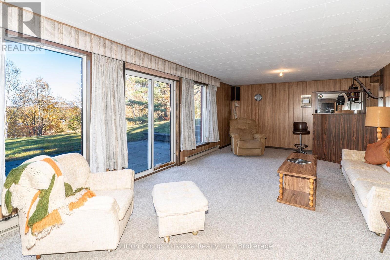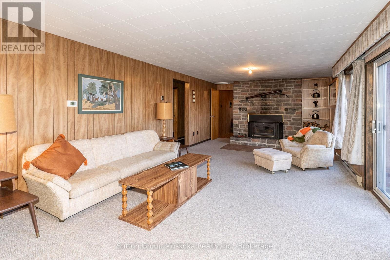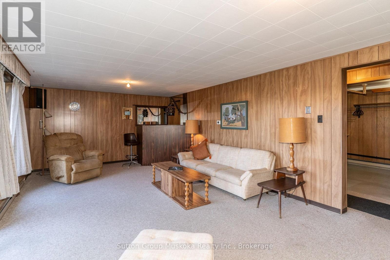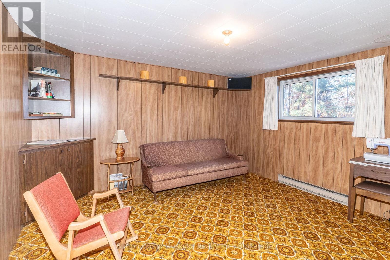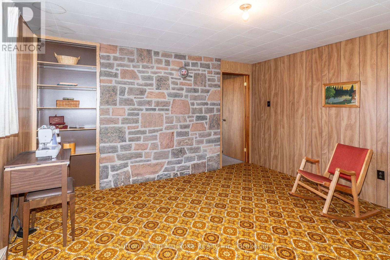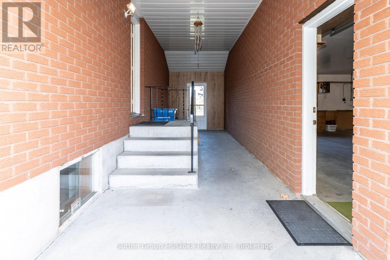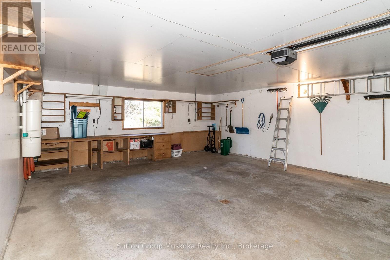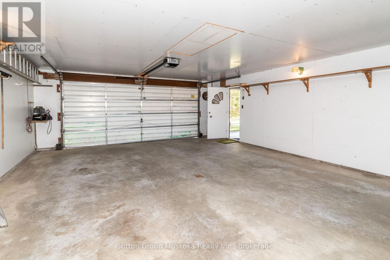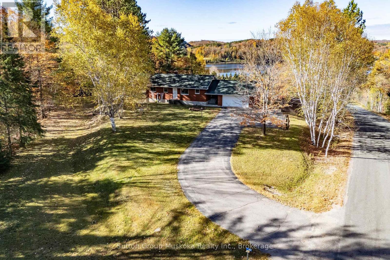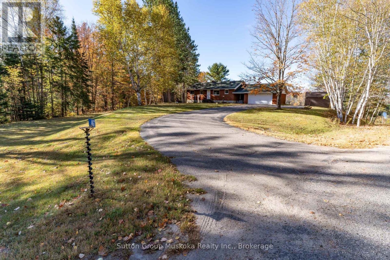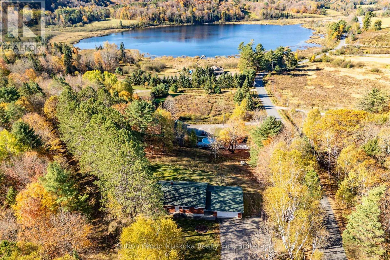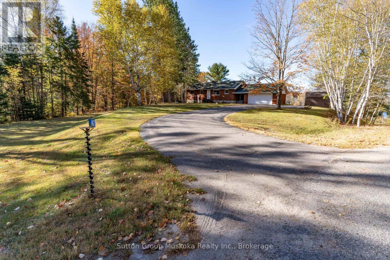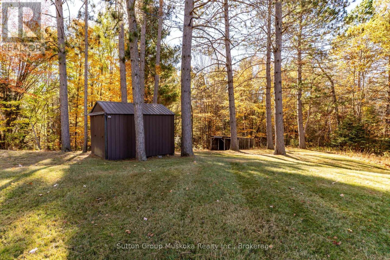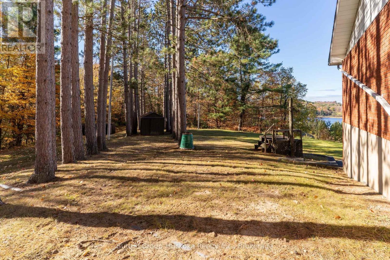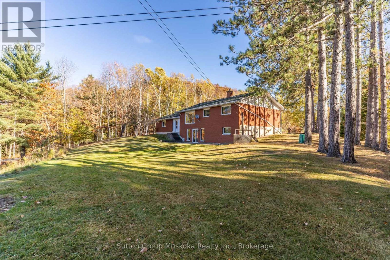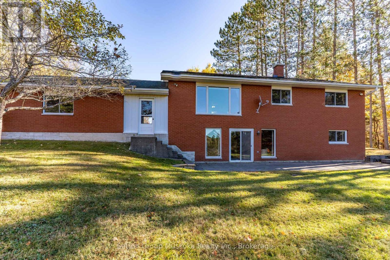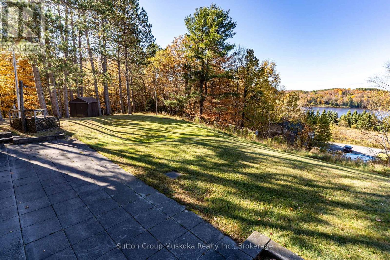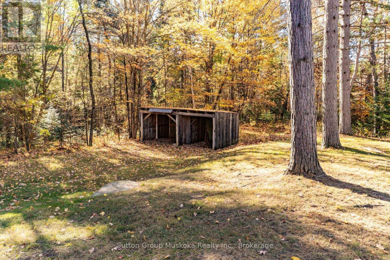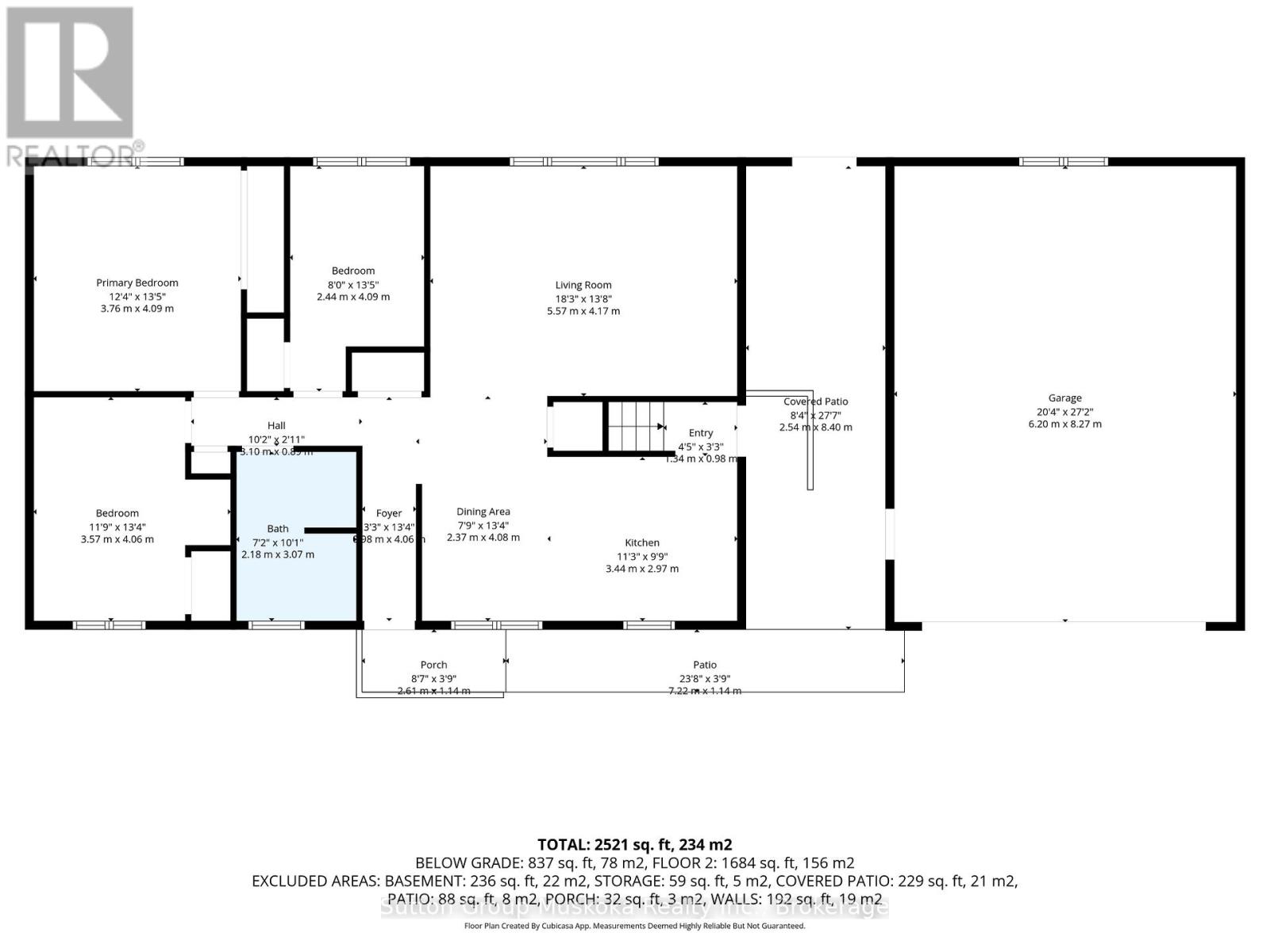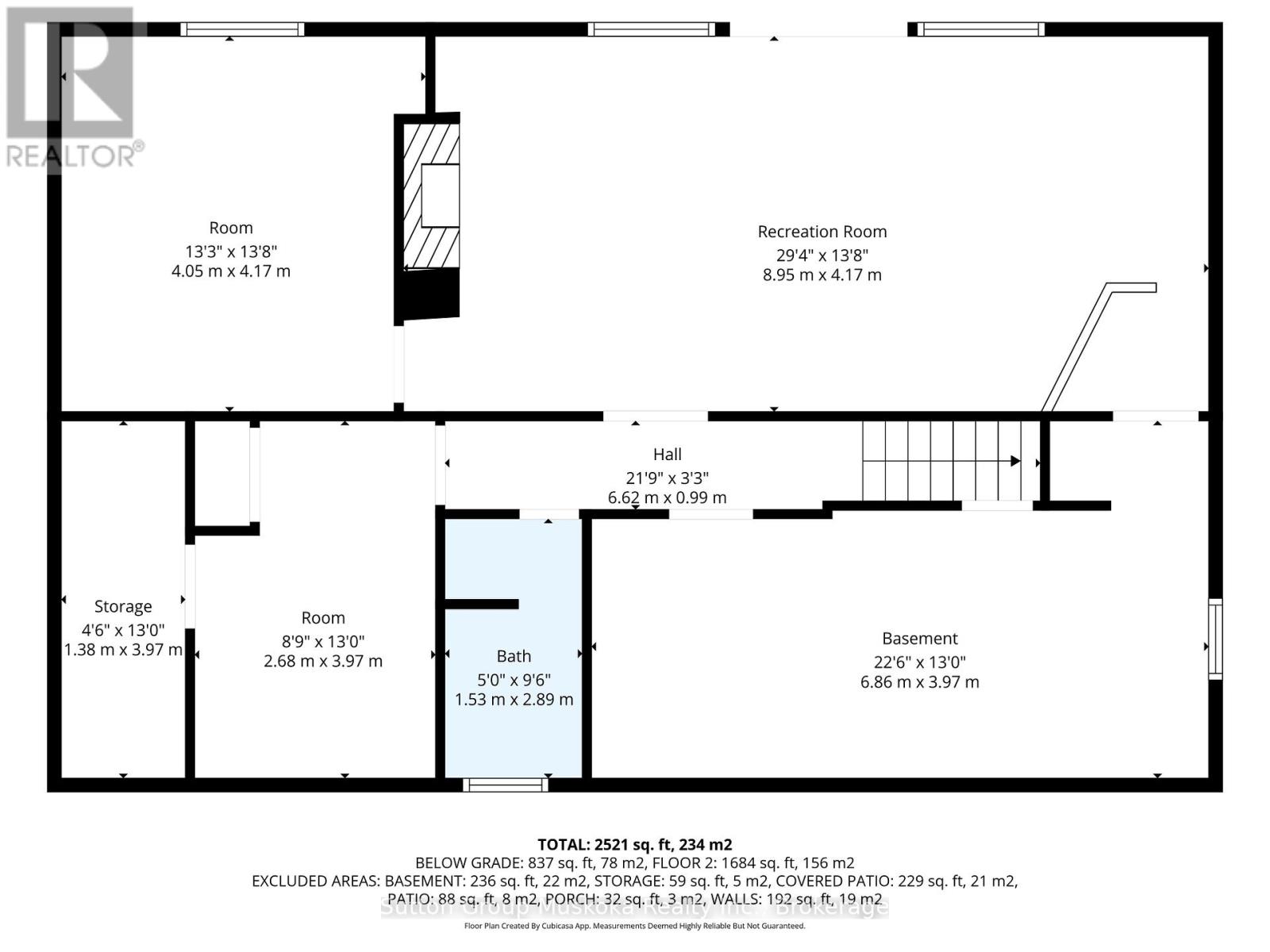467 West Browns Road Huntsville, Ontario P1H 0H9
$649,900
Solid family bungalow is located minutes from Downtown Huntsville, perched on the hillside, offering a stunning view of the surrounding countryside and Weeduck Lake. Take in the panoramic views and western exposure on sunny afternoon. The main floor of this home features a large living room with a picture window that provides plenty of natural light, three bedrooms, a full bathroom with a walk-in shower, a kitchen, and an eating area. The lower level offers a rec-room with fireplace and walkout to a ground-level patio, an additional room that could be used as an office or future bedroom, bathroom, large laundry/utility room, and cold cellar. From the kitchen, you have access to a covered breezeway with a door to the oversized attached garage. The exterior of the home offers low-maintenance brick siding, the shingles are updated and the majority of the windows have been updated. The home sits on an impressive, mainly level, 1.3-acre manicured lot. The driveway is level and paved. Minutes from two boat launches offering access to the Huntsville chain of lakes and snowmobile trails. This is a great solid and immaculate home ready for your imagination. (id:63008)
Property Details
| MLS® Number | X12463117 |
| Property Type | Single Family |
| Community Name | Brunel |
| CommunityFeatures | School Bus |
| Features | Hillside, Level Lot, Flat Site, Level |
| ParkingSpaceTotal | 10 |
| Structure | Patio(s), Porch, Shed |
| ViewType | View, Lake View |
Building
| BathroomTotal | 2 |
| BedroomsAboveGround | 3 |
| BedroomsTotal | 3 |
| Age | 31 To 50 Years |
| Amenities | Fireplace(s) |
| Appliances | Water Heater |
| ArchitecturalStyle | Bungalow |
| BasementDevelopment | Finished |
| BasementFeatures | Walk Out |
| BasementType | N/a (finished) |
| ConstructionStyleAttachment | Detached |
| ExteriorFinish | Brick Veneer |
| FireplacePresent | Yes |
| FireplaceTotal | 1 |
| FireplaceType | Insert |
| FoundationType | Block, Concrete |
| HalfBathTotal | 1 |
| HeatingFuel | Electric |
| HeatingType | Baseboard Heaters |
| StoriesTotal | 1 |
| SizeInterior | 1100 - 1500 Sqft |
| Type | House |
| UtilityWater | Drilled Well |
Parking
| Attached Garage | |
| Garage |
Land
| Acreage | No |
| LandscapeFeatures | Landscaped |
| Sewer | Septic System |
| SizeDepth | 271 Ft |
| SizeFrontage | 350 Ft |
| SizeIrregular | 350 X 271 Ft |
| SizeTotalText | 350 X 271 Ft |
| ZoningDescription | Rr |
Rooms
| Level | Type | Length | Width | Dimensions |
|---|---|---|---|---|
| Lower Level | Bathroom | 1.53 m | 2.89 m | 1.53 m x 2.89 m |
| Lower Level | Cold Room | 1.38 m | 3.97 m | 1.38 m x 3.97 m |
| Lower Level | Utility Room | 6.86 m | 3.97 m | 6.86 m x 3.97 m |
| Lower Level | Other | 2.68 m | 3.97 m | 2.68 m x 3.97 m |
| Lower Level | Recreational, Games Room | 8.95 m | 4.17 m | 8.95 m x 4.17 m |
| Lower Level | Den | 4.05 m | 4.17 m | 4.05 m x 4.17 m |
| Main Level | Living Room | 5.57 m | 4.17 m | 5.57 m x 4.17 m |
| Main Level | Kitchen | 3.44 m | 2.97 m | 3.44 m x 2.97 m |
| Main Level | Dining Room | 2.37 m | 4.08 m | 2.37 m x 4.08 m |
| Main Level | Primary Bedroom | 3.76 m | 4.09 m | 3.76 m x 4.09 m |
| Main Level | Bedroom | 3.57 m | 4.06 m | 3.57 m x 4.06 m |
| Main Level | Bedroom | 2.44 m | 4.09 m | 2.44 m x 4.09 m |
| Main Level | Foyer | 0.98 m | 4.06 m | 0.98 m x 4.06 m |
| Main Level | Bathroom | 2.18 m | 3.07 m | 2.18 m x 3.07 m |
Utilities
| Electricity | Installed |
https://www.realtor.ca/real-estate/28990855/467-west-browns-road-huntsville-brunel-brunel
Trevor Docherty
Broker of Record
9 Chaffey St
Huntsville, Ontario P1H 1H4

