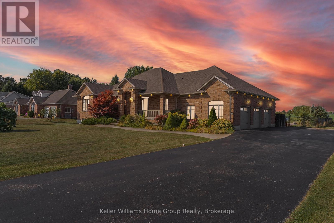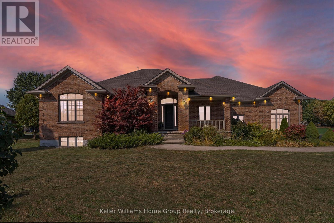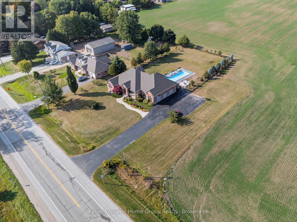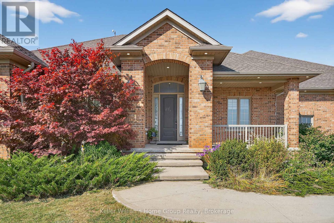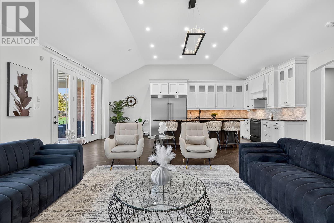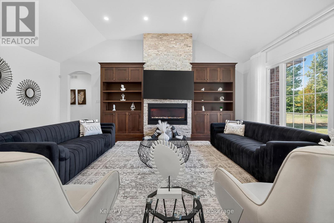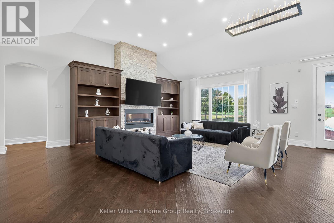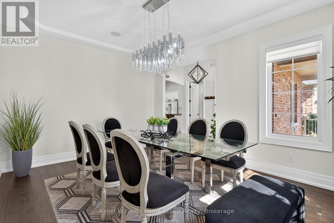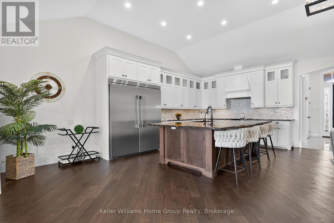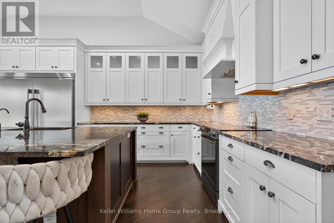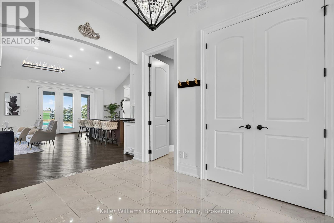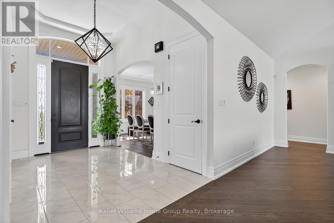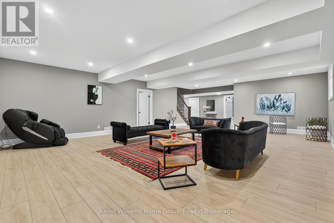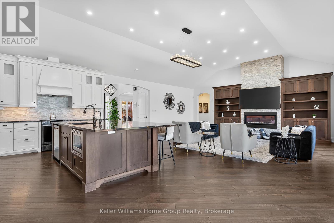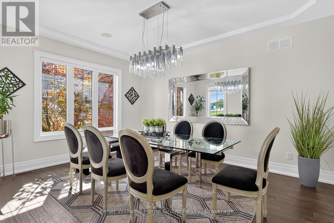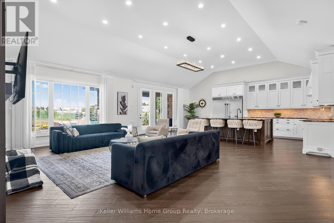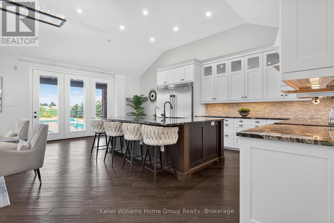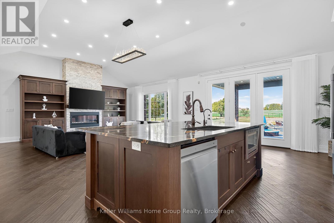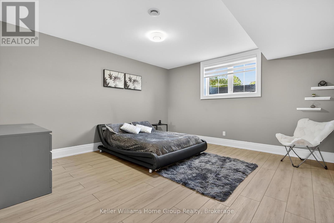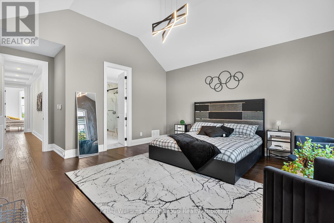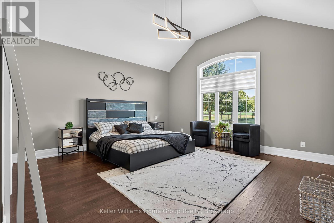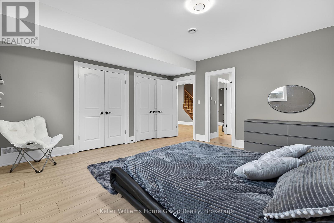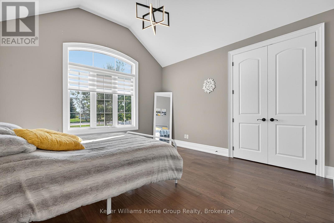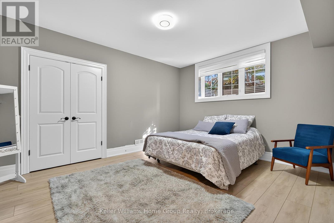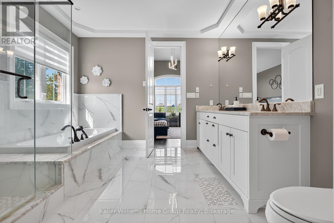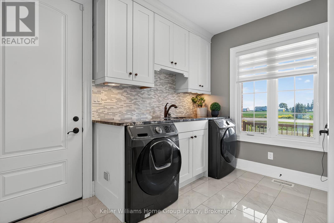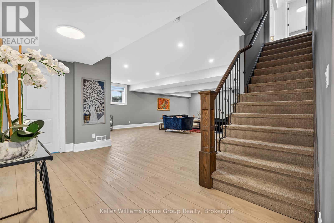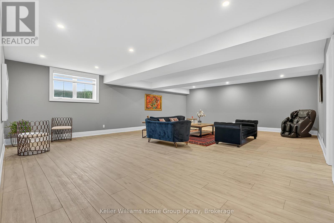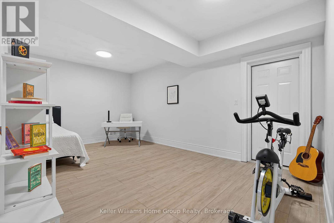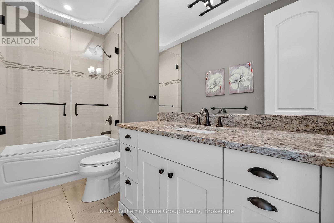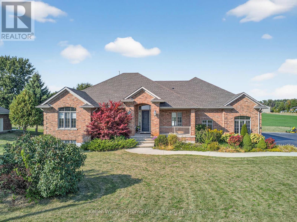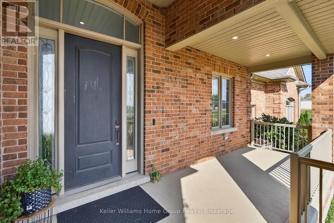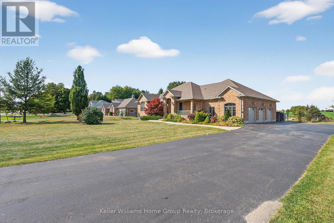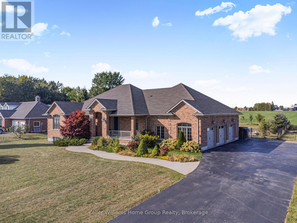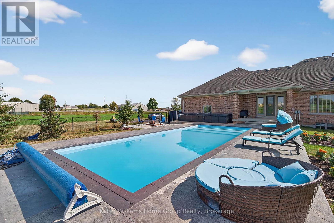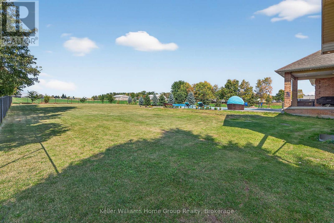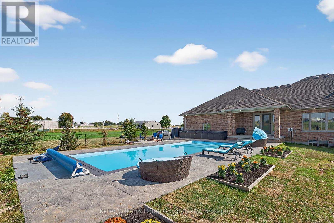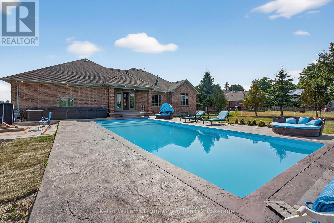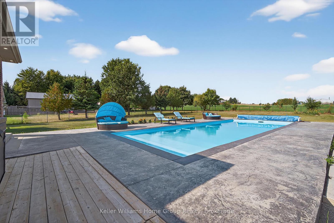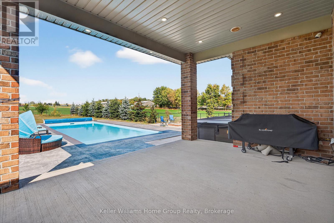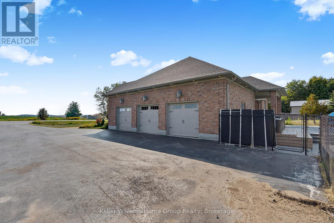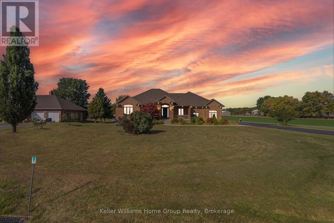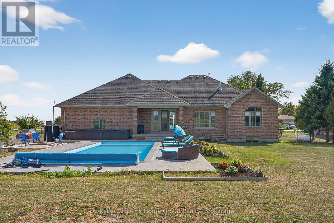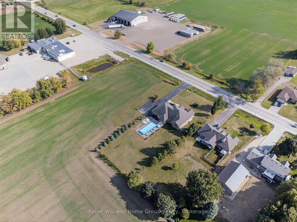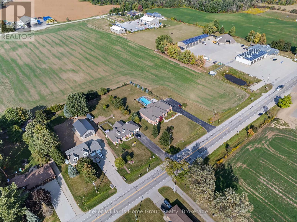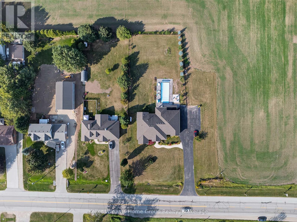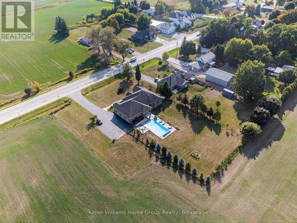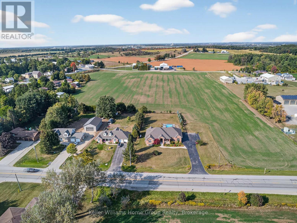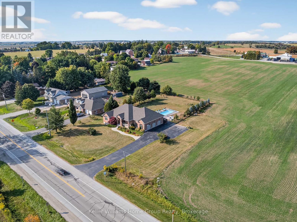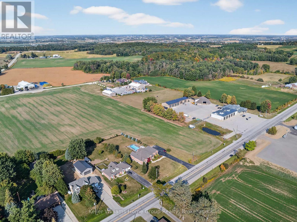4659 Lobsinger Line Wellesley, Ontario N0B 2M0
$2,095,000
Stunning Custom Bungalow by Surducan Custom Homes!!! Set on a beautifully landscaped 100 ft 277 ft (0.6 acre) lot with a full sprinkler system, this exceptional property offers over 4,500 sq ft of finished living space and is just 10 minutes to St. Jacobs and 15 minutes to Waterloo. Main Level: 2,285 sq ft of elegant, open-concept living Builder-Finished Basement: 2,215 sq ft with large sunshine windows. Outdoor Oasis: Beautiful in-ground pool and landscaped backyard perfect for summer entertaining. Oversized triple garage ideal for vehicles, storage, or a workshop. 5 spacious bedrooms, 3 full bathrooms, plus a main-level powder room, Spa-like 5-piece en-suite featuring a relaxing deep tub, glass shower, and dual vanities. Carpet-free with hand-scraped engineered hardwood and tile floors on the main level. Grand foyer, superior European construction, and quality architectural details throughout This meticulously maintained bungalow blends timeless design, luxurious finishes, and modern comfort complete with a private in-ground pool just minutes from city conveniences. (id:63008)
Property Details
| MLS® Number | X12408832 |
| Property Type | Single Family |
| AmenitiesNearBy | Schools |
| ParkingSpaceTotal | 9 |
| PoolType | Inground Pool |
Building
| BathroomTotal | 4 |
| BedroomsAboveGround | 5 |
| BedroomsTotal | 5 |
| Age | 6 To 15 Years |
| Appliances | Garage Door Opener Remote(s) |
| ArchitecturalStyle | Bungalow |
| BasementDevelopment | Finished |
| BasementType | N/a (finished) |
| ConstructionStyleAttachment | Detached |
| CoolingType | Central Air Conditioning |
| ExteriorFinish | Brick |
| FireplacePresent | Yes |
| FoundationType | Poured Concrete |
| HalfBathTotal | 1 |
| HeatingFuel | Propane |
| HeatingType | Forced Air |
| StoriesTotal | 1 |
| SizeInterior | 2000 - 2500 Sqft |
| Type | House |
| UtilityWater | Drilled Well |
Parking
| Attached Garage | |
| Garage |
Land
| Acreage | No |
| LandAmenities | Schools |
| Sewer | Septic System |
| SizeIrregular | 100 X 277.2 Acre |
| SizeTotalText | 100 X 277.2 Acre|1/2 - 1.99 Acres |
| ZoningDescription | Sr |
Rooms
| Level | Type | Length | Width | Dimensions |
|---|---|---|---|---|
| Basement | Recreational, Games Room | 6.93 m | 9.38 m | 6.93 m x 9.38 m |
| Basement | Bedroom 2 | 4.51 m | 4.46 m | 4.51 m x 4.46 m |
| Basement | Bedroom 3 | 4.46 m | 3.63 m | 4.46 m x 3.63 m |
| Basement | Bedroom 4 | 4.84 m | 3.72 m | 4.84 m x 3.72 m |
| Basement | Bathroom | 2.71 m | 3.04 m | 2.71 m x 3.04 m |
| Basement | Den | 3.5 m | 5.87 m | 3.5 m x 5.87 m |
| Main Level | Bedroom | 4.24 m | 4.12 m | 4.24 m x 4.12 m |
| Main Level | Bathroom | 1.54 m | 3.42 m | 1.54 m x 3.42 m |
| Main Level | Dining Room | 4.58 m | 3.58 m | 4.58 m x 3.58 m |
| Main Level | Kitchen | 7.1 m | 4.76 m | 7.1 m x 4.76 m |
| Main Level | Living Room | 7.1 m | 5.18 m | 7.1 m x 5.18 m |
| Main Level | Laundry Room | 3.58 m | 3.69 m | 3.58 m x 3.69 m |
| Main Level | Foyer | 3.71 m | 2.44 m | 3.71 m x 2.44 m |
| Main Level | Bathroom | 2.1 m | 1.32 m | 2.1 m x 1.32 m |
| Main Level | Bathroom | 3.33 m | 3.42 m | 3.33 m x 3.42 m |
| Main Level | Primary Bedroom | 5.95 m | 4.84 m | 5.95 m x 4.84 m |
Utilities
| Cable | Installed |
| Electricity | Installed |
https://www.realtor.ca/real-estate/28873951/4659-lobsinger-line-wellesley
Shikeeb Rahmaty
Salesperson
5 Edinburgh Road South Unit 1
Guelph, Ontario N1H 5N8

