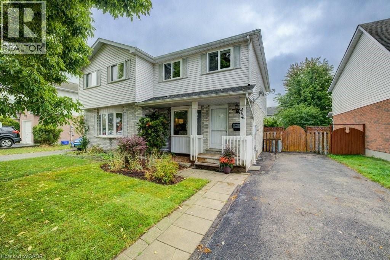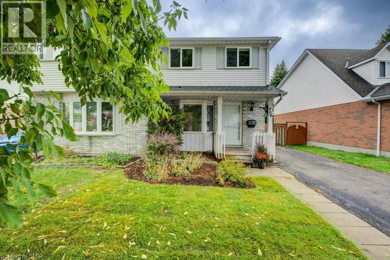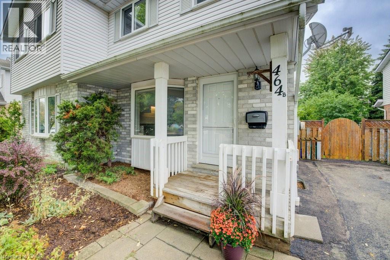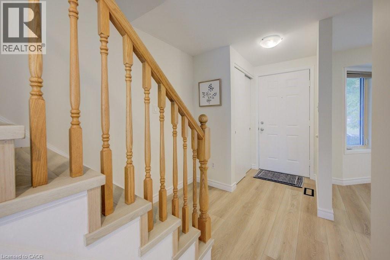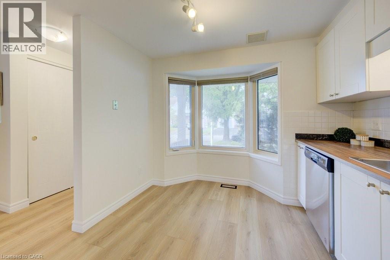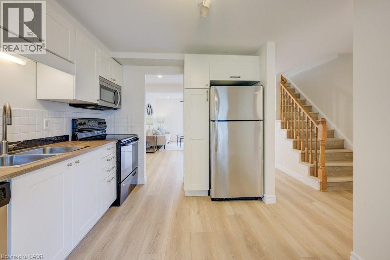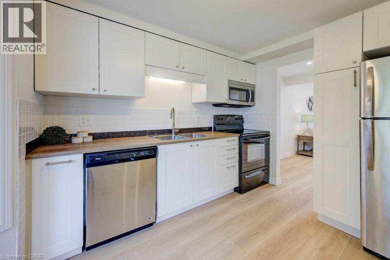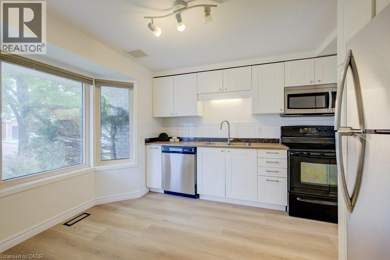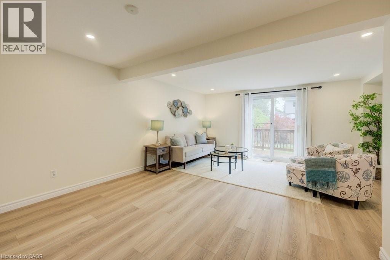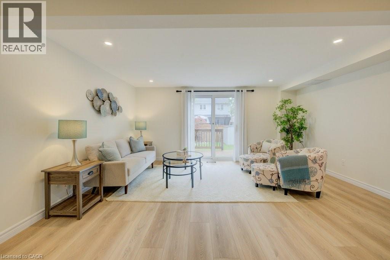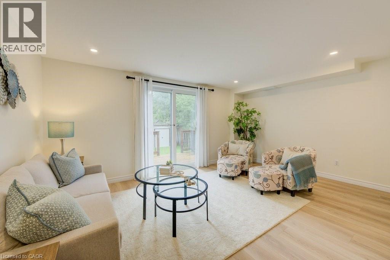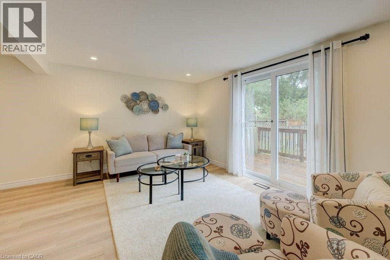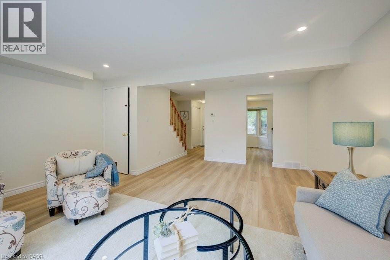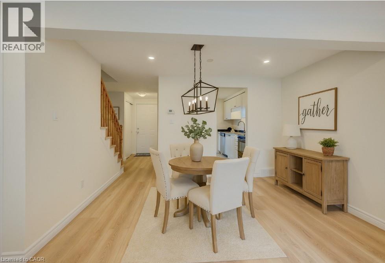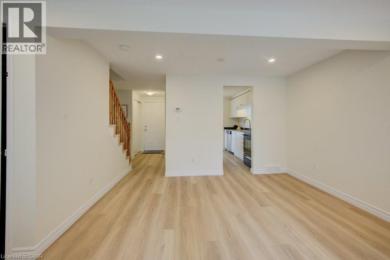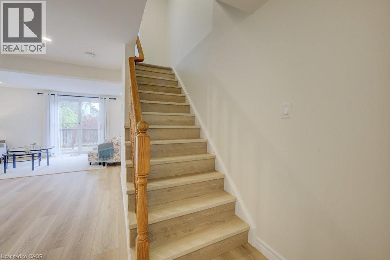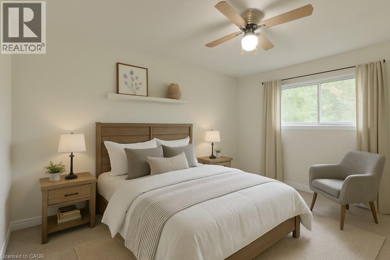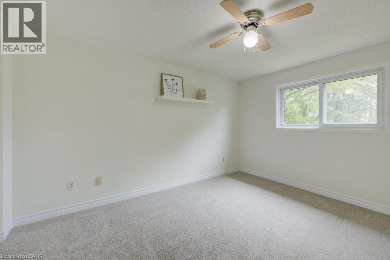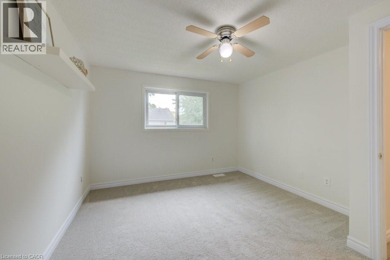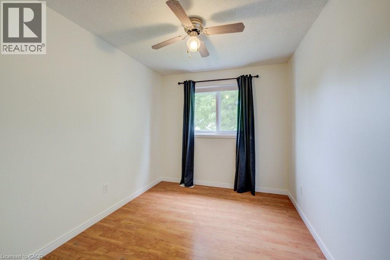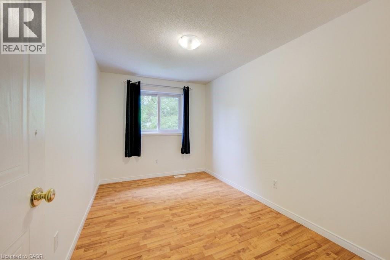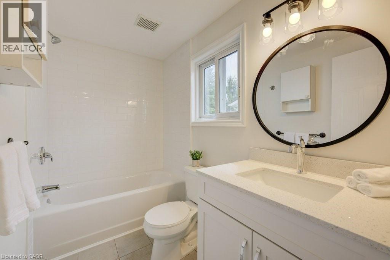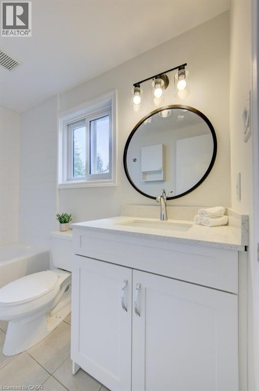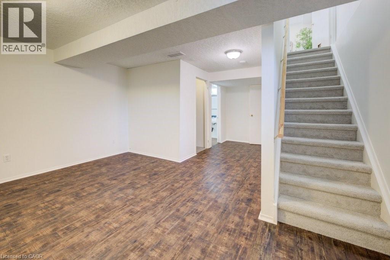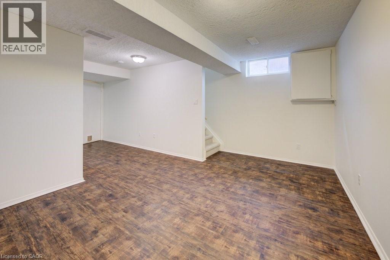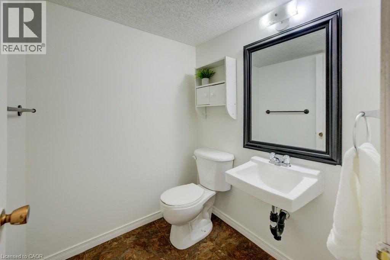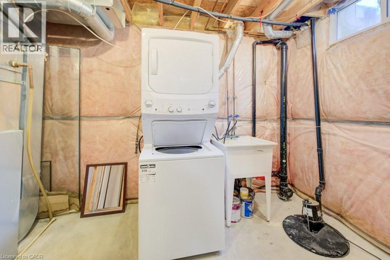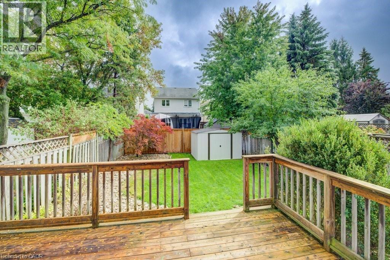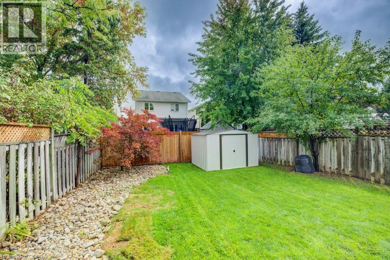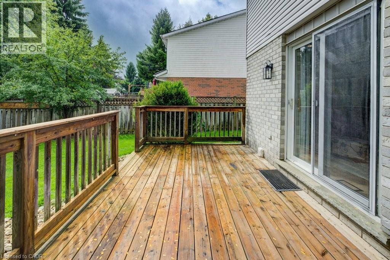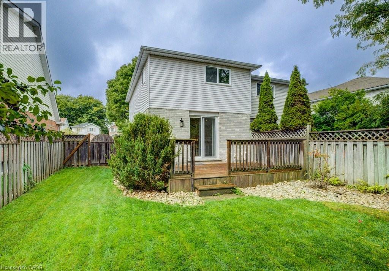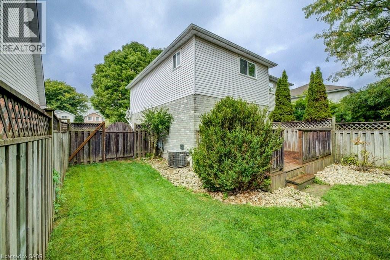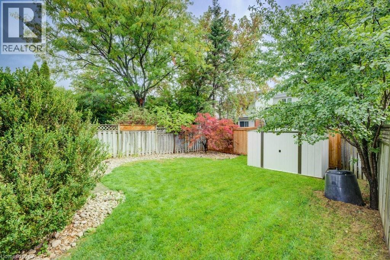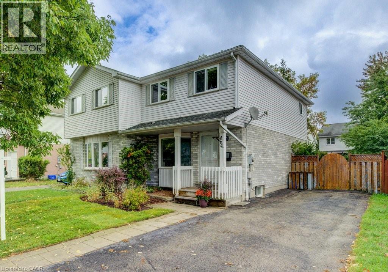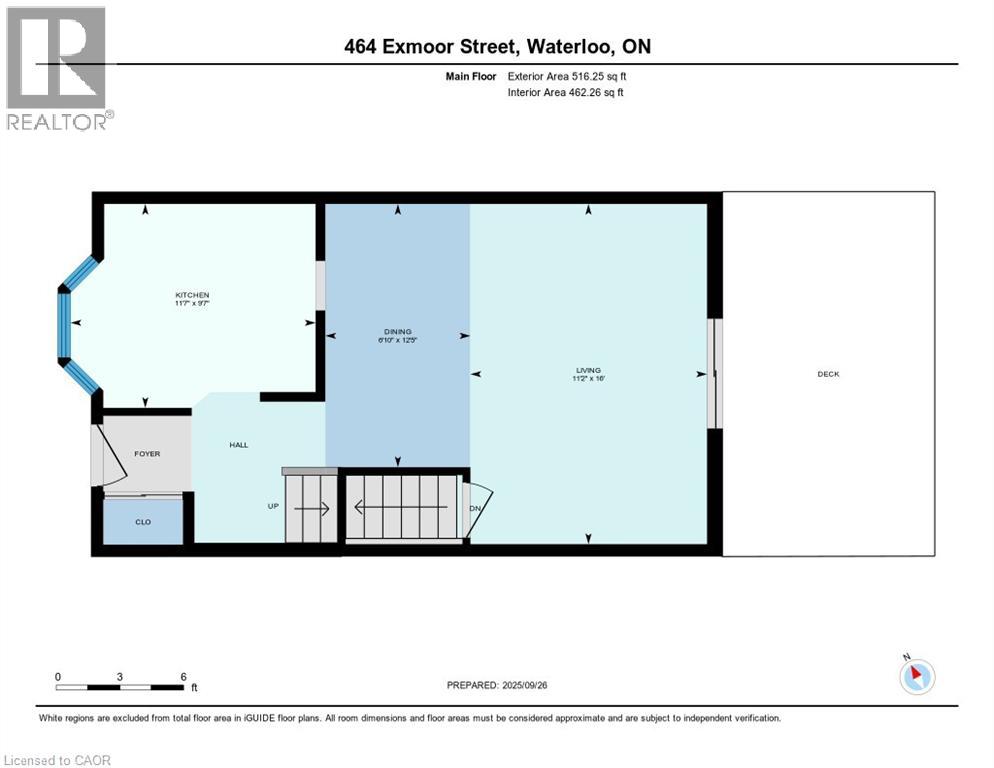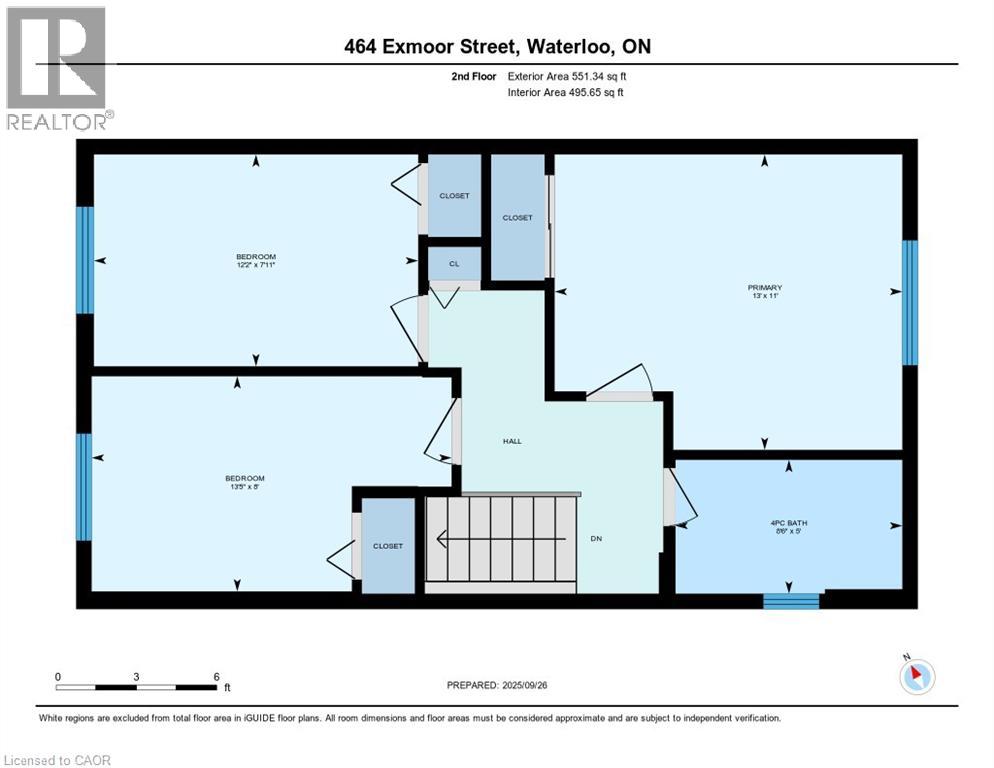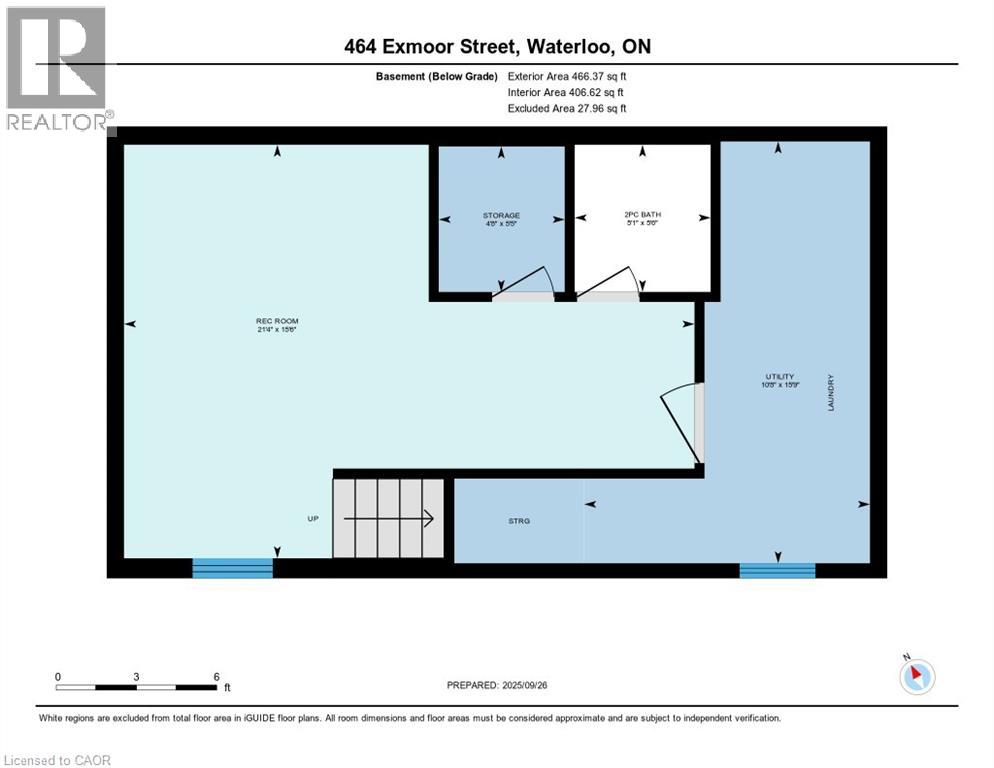464b Exmoor Street Waterloo, Ontario N2K 3T7
$650,000
Stop looking…you’ve found it! Exceptional value in this beautifully renovated 3 bedroom home, recently updated by Studio B Designs. Located on a quiet street a couple doors down from a park, this home offers a bright, welcoming atmosphere with abundant natural light throughout. The main floor features wide plank LVP flooring, LED pot lights, fresh trim, and a spacious layout perfect for modern living. There is a formal dining area in addition to the large living room which boasts a walkout to a deck and fully fenced yard. The updated eat-in kitchen offers ample cabinet space, soft-close hinges, and a bay window with custom window coverings that fill the space with natural light. Upstairs, the renovated 4-piece bathroom showcases a new tub with subway tile surround, a quartz-topped vanity, and stylish lighting. New carpet in the primary bedroom and hallway, along with fresh paint and trim throughout, gives the home a clean, move-in-ready feel. The fully finished basement offers additional living space with a 2-piece bathroom and rough-in for a future shower. A brand new washer and dryer (2024) are included for added convenience. Enjoy the outdoors with freshly laid sod in both the front and back yards, plus a brand-new shed for extra storage. All of this in a highly desirable neighbourhood close to the expressway, Rim Park, Bechtel Park, Kiwanis Park, the Grand River, and a network of trails and local parks. Bright, updated, and full of value…this one won’t last! (id:63008)
Property Details
| MLS® Number | 40771392 |
| Property Type | Single Family |
| AmenitiesNearBy | Golf Nearby, Park, Place Of Worship, Playground, Public Transit, Schools, Shopping |
| CommunityFeatures | Quiet Area, Community Centre, School Bus |
| EquipmentType | Water Heater |
| ParkingSpaceTotal | 3 |
| RentalEquipmentType | Water Heater |
| Structure | Shed |
Building
| BathroomTotal | 2 |
| BedroomsAboveGround | 3 |
| BedroomsTotal | 3 |
| Appliances | Dishwasher, Dryer, Refrigerator, Stove, Water Softener, Washer, Microwave Built-in |
| ArchitecturalStyle | 2 Level |
| BasementDevelopment | Finished |
| BasementType | Full (finished) |
| ConstructedDate | 1994 |
| ConstructionStyleAttachment | Semi-detached |
| CoolingType | Central Air Conditioning |
| ExteriorFinish | Brick, Vinyl Siding |
| FireProtection | Smoke Detectors |
| FoundationType | Poured Concrete |
| HalfBathTotal | 1 |
| HeatingFuel | Natural Gas |
| HeatingType | Forced Air |
| StoriesTotal | 2 |
| SizeInterior | 1577 Sqft |
| Type | House |
| UtilityWater | Municipal Water |
Land
| AccessType | Highway Access |
| Acreage | No |
| FenceType | Fence |
| LandAmenities | Golf Nearby, Park, Place Of Worship, Playground, Public Transit, Schools, Shopping |
| Sewer | Municipal Sewage System |
| SizeDepth | 98 Ft |
| SizeFrontage | 31 Ft |
| SizeTotalText | Under 1/2 Acre |
| ZoningDescription | R4 |
Rooms
| Level | Type | Length | Width | Dimensions |
|---|---|---|---|---|
| Second Level | Primary Bedroom | 11'0'' x 13'0'' | ||
| Second Level | Bedroom | 7'11'' x 12'2'' | ||
| Second Level | Bedroom | 8'0'' x 13'5'' | ||
| Second Level | 4pc Bathroom | 5'0'' x 8'6'' | ||
| Basement | Utility Room | 15'9'' x 10'8'' | ||
| Basement | Storage | 5'5'' x 4'8'' | ||
| Basement | Recreation Room | 15'6'' x 21'4'' | ||
| Basement | 2pc Bathroom | 5'6'' x 5'1'' | ||
| Main Level | Living Room | 16'0'' x 11'2'' | ||
| Main Level | Kitchen | 9'7'' x 11'7'' | ||
| Main Level | Dining Room | 12'5'' x 6'10'' |
https://www.realtor.ca/real-estate/28917571/464b-exmoor-street-waterloo
Miranda O'sullivan
Broker
75 King Street South Unit 50
Waterloo, Ontario N2J 1P2

