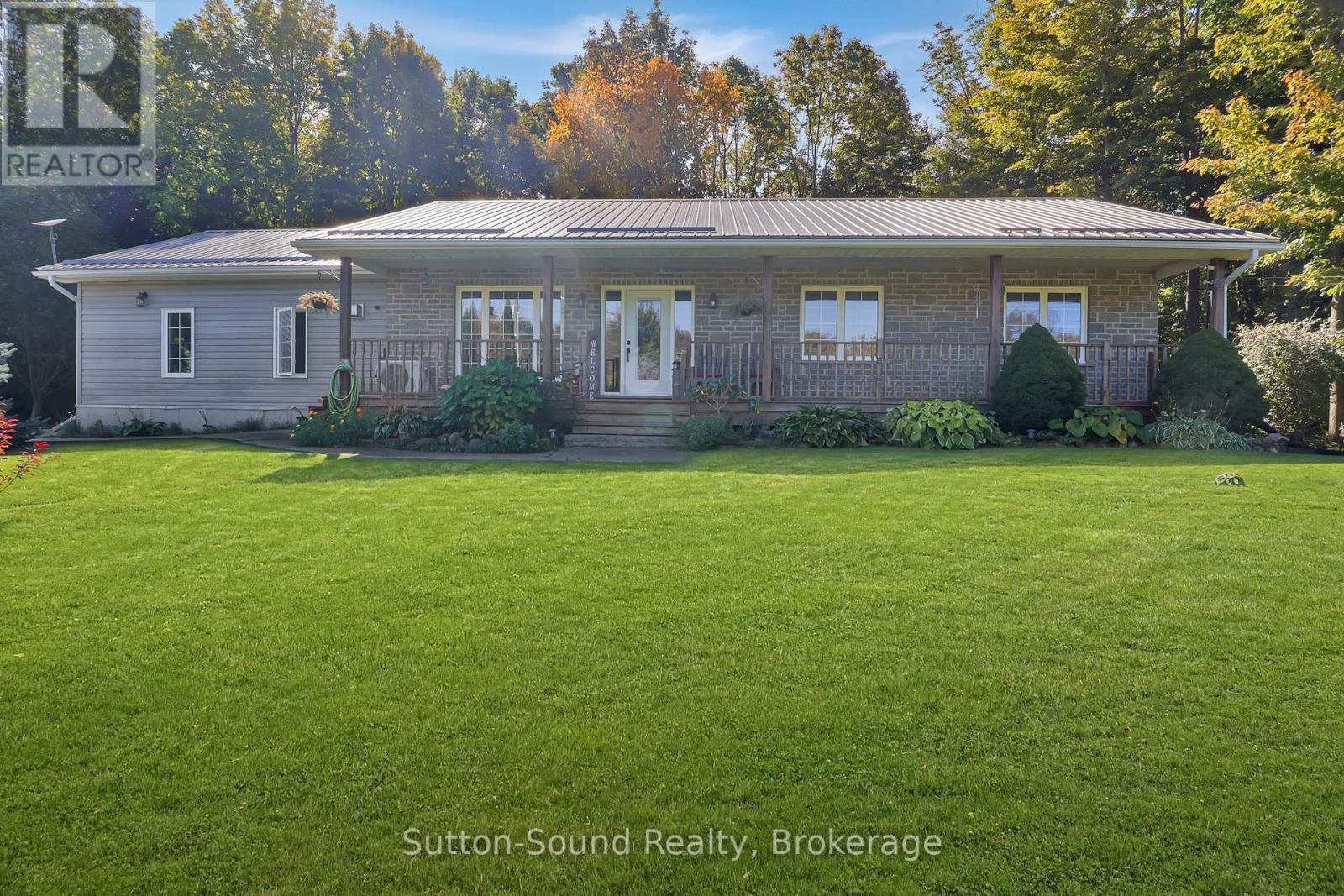462434 Concession 24 Concession Georgian Bluffs, Ontario N0H 2T0
$779,900
Custom built 3 bedroom home situated on a wonderfully landscaped lot. Home positioned towards rear of lot and provides a beautiful front yard and rear yard that is very private. While sitting on the front porch you can overlook your forever property. Interior is open concept plus a wonderful 4 season sunroom. Mainfloor laundry room plus a 2 pc. bath located conveniently from garage entrance. Freshly painted throughout and all new trim. Detached garage has 220 amp. service. Home is equipped with generator. Full crawl space for storage. Nature at its best and only 20 minutes from Owen Sound/Wiarton. (id:63008)
Property Details
| MLS® Number | X12411315 |
| Property Type | Single Family |
| Community Name | Georgian Bluffs |
| Features | Level |
| ParkingSpaceTotal | 10 |
Building
| BathroomTotal | 2 |
| BedroomsAboveGround | 3 |
| BedroomsTotal | 3 |
| Age | 16 To 30 Years |
| Appliances | Central Vacuum, Water Softener, Water Treatment, Water Heater |
| ArchitecturalStyle | Bungalow |
| BasementType | Crawl Space |
| ConstructionStyleAttachment | Detached |
| CoolingType | Wall Unit |
| ExteriorFinish | Stone |
| FireplacePresent | Yes |
| FoundationType | Concrete |
| HeatingFuel | Propane |
| HeatingType | Radiant Heat |
| StoriesTotal | 1 |
| SizeInterior | 1500 - 2000 Sqft |
| Type | House |
| UtilityPower | Generator |
| UtilityWater | Drilled Well |
Parking
| Attached Garage | |
| Garage |
Land
| Acreage | No |
| LandscapeFeatures | Landscaped |
| Sewer | Septic System |
| SizeDepth | 449 Ft ,9 In |
| SizeFrontage | 150 Ft |
| SizeIrregular | 150 X 449.8 Ft |
| SizeTotalText | 150 X 449.8 Ft |
| ZoningDescription | Ru |
Rooms
| Level | Type | Length | Width | Dimensions |
|---|---|---|---|---|
| Main Level | Living Room | 6.09 m | 4.11 m | 6.09 m x 4.11 m |
| Main Level | Dining Room | 3.14 m | 3.93 m | 3.14 m x 3.93 m |
| Main Level | Kitchen | 3.96 m | 3.25 m | 3.96 m x 3.25 m |
| Main Level | Sunroom | 3.65 m | 3.04 m | 3.65 m x 3.04 m |
| Main Level | Bedroom | 4.45 m | 3.83 m | 4.45 m x 3.83 m |
| Main Level | Bedroom 2 | 3.83 m | 3.17 m | 3.83 m x 3.17 m |
| Main Level | Bedroom 3 | 3.75 m | 3.17 m | 3.75 m x 3.17 m |
| Main Level | Laundry Room | 3.09 m | 2.28 m | 3.09 m x 2.28 m |
Susan Brown
Salesperson
291 Princess Street
Shallow Lake, Ontario N0H 2K0



