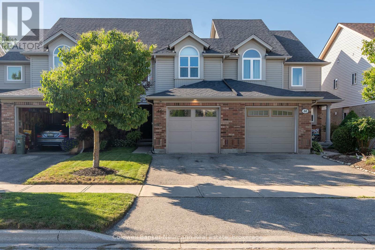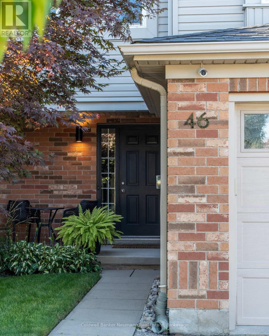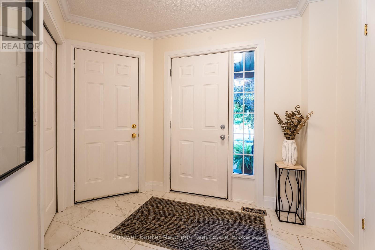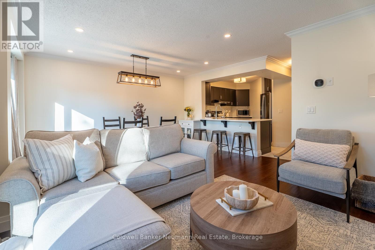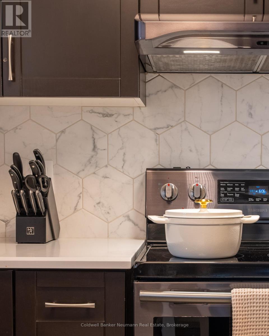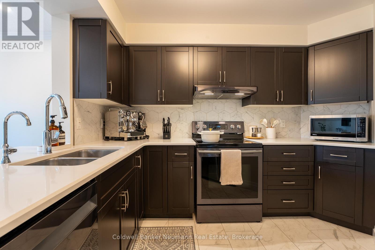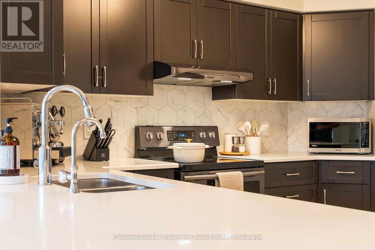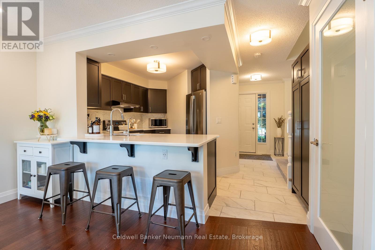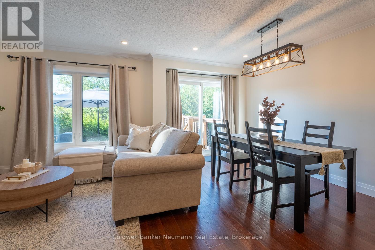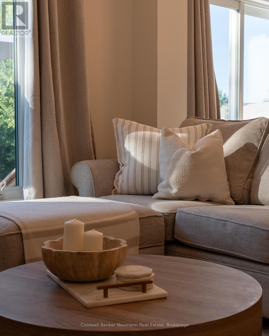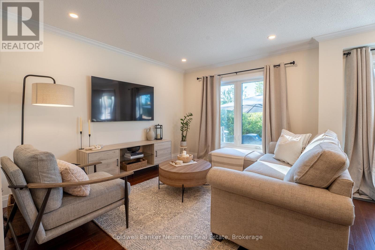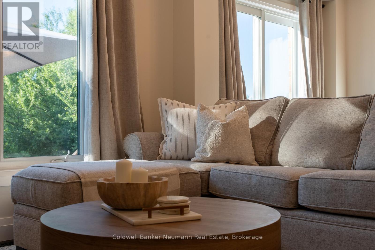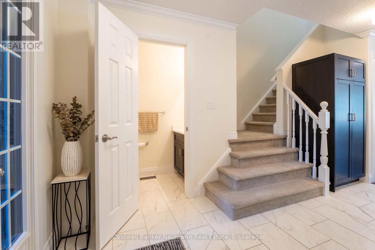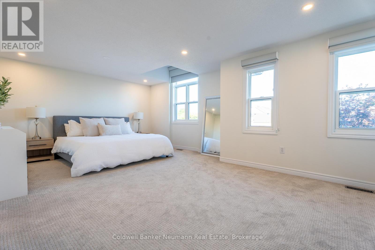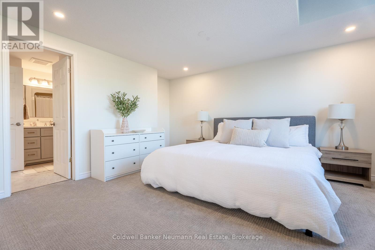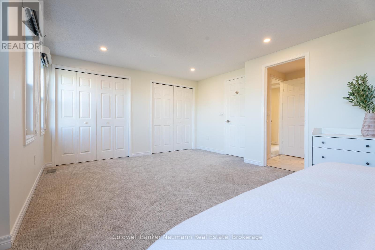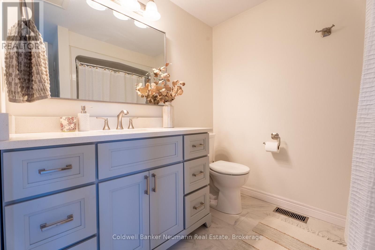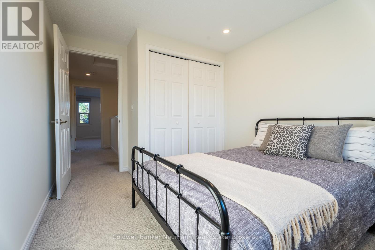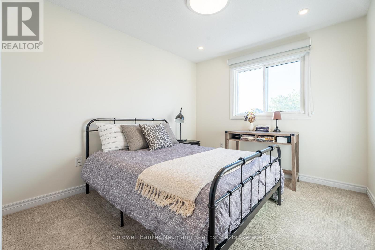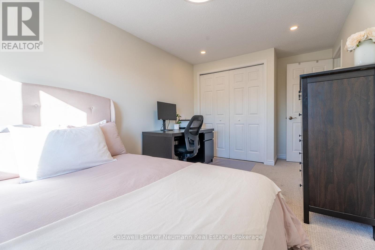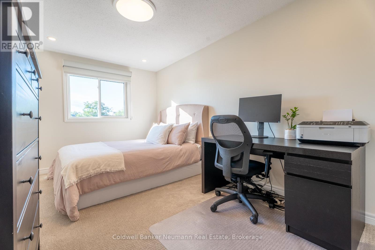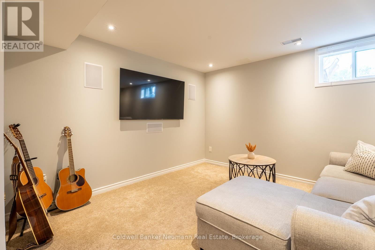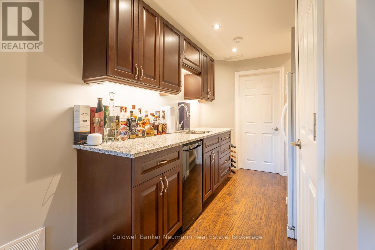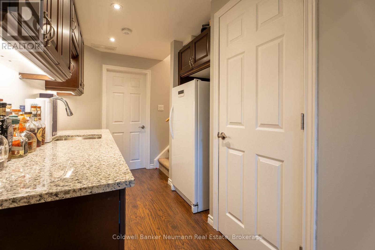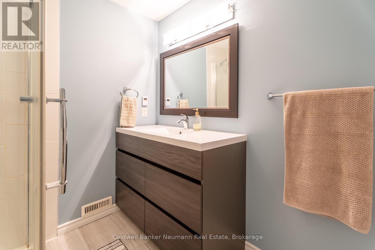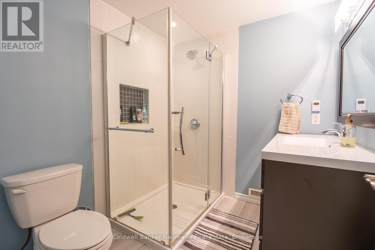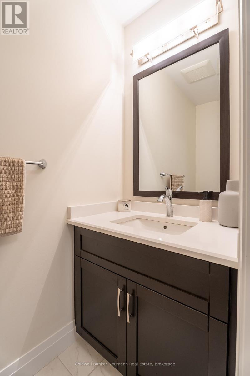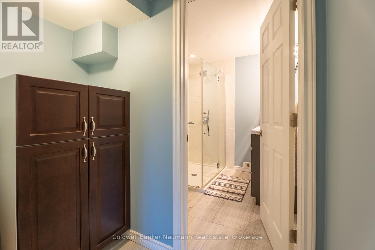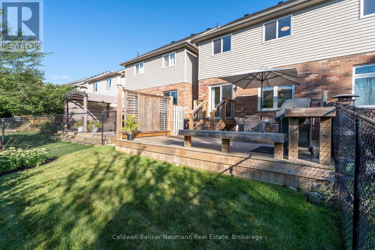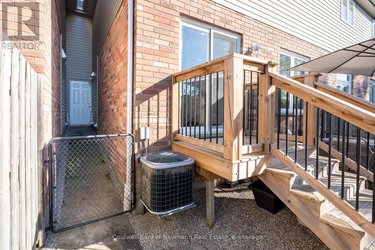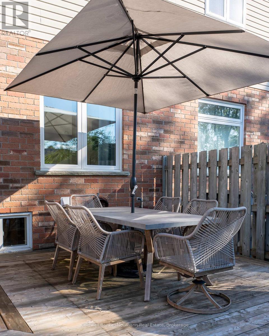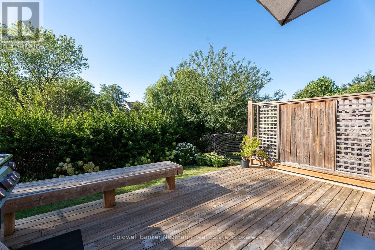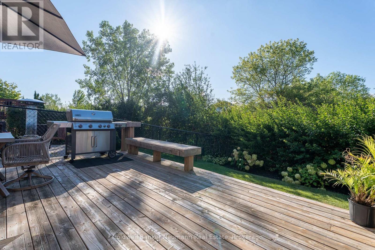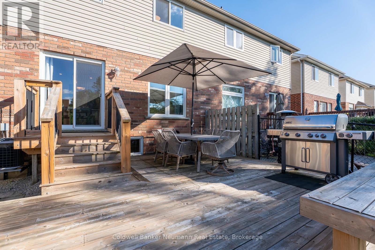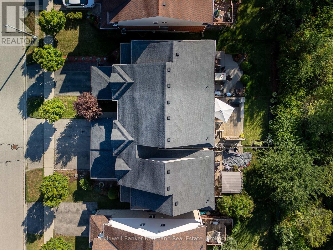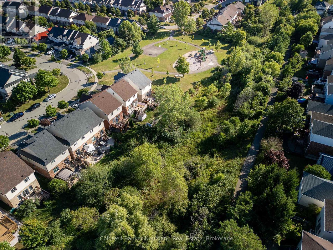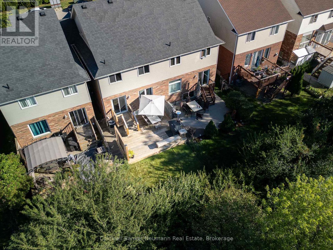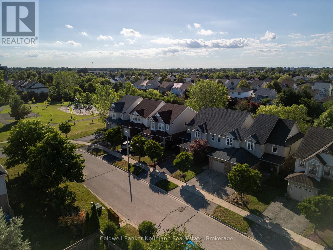46 Darling Crescent Guelph, Ontario N1L 1P8
$849,000Maintenance, Parcel of Tied Land
$18 Monthly
Maintenance, Parcel of Tied Land
$18 MonthlyIf you are looking for a turnkey home this is for you. Backing on conservation this freehold town exemplifies how we like to present a home for the market. Beautifully appointed, professionally done with a neutral pleasing decor with many amenities for you the discerning buyer. Bright spacious main floor living space. generous entry plus a 2pc powder room. A superb kitchen for the gourmet chef and eating bar for guest hits the spot. Upstairs 3 generous bedrooms a 4 pc bath and in the basement we have a rec room with built ins and a great area to spread out plus a 3 pc bath and laundry facilities. The back yard is graced with tiered deck overlooking the trail system yet fully private with greenery. The garage has a rear door for access to the back yard as well which is a very desirable feature missing from most town-homes. It is adjacent to the "other downtown" Clairfields area with all the amenities you need, transit, shopping, restaurants, medical centre, library, rec centre, hiking and biking trails and easy access to the 401, KW and Cambridge, Early possession available (id:63008)
Property Details
| MLS® Number | X12394854 |
| Property Type | Single Family |
| Community Name | Pineridge/Westminster Woods |
| EquipmentType | Water Heater - Gas, Water Heater |
| ParkingSpaceTotal | 2 |
| RentalEquipmentType | Water Heater - Gas, Water Heater |
Building
| BathroomTotal | 3 |
| BedroomsAboveGround | 3 |
| BedroomsTotal | 3 |
| Age | 16 To 30 Years |
| Amenities | Separate Electricity Meters |
| Appliances | Garage Door Opener Remote(s), Water Heater, Water Softener, Blinds, Dishwasher, Dryer, Garage Door Opener, Range, Stove, Washer, Window Coverings, Refrigerator |
| BasementDevelopment | Finished |
| BasementType | N/a (finished) |
| ConstructionStyleAttachment | Attached |
| CoolingType | Central Air Conditioning |
| ExteriorFinish | Brick, Vinyl Siding |
| FoundationType | Poured Concrete |
| HalfBathTotal | 1 |
| HeatingFuel | Natural Gas |
| HeatingType | Forced Air |
| StoriesTotal | 2 |
| SizeInterior | 1100 - 1500 Sqft |
| Type | Row / Townhouse |
| UtilityWater | Municipal Water, Artesian Well |
Parking
| Attached Garage | |
| Garage |
Land
| Acreage | No |
| Sewer | Sanitary Sewer |
| SizeDepth | 107 Ft ,4 In |
| SizeFrontage | 23 Ft |
| SizeIrregular | 23 X 107.4 Ft |
| SizeTotalText | 23 X 107.4 Ft |
| ZoningDescription | R3b-30 |
Rooms
| Level | Type | Length | Width | Dimensions |
|---|---|---|---|---|
| Second Level | Bathroom | 2.76 m | 2.39 m | 2.76 m x 2.39 m |
| Second Level | Bedroom | 2.79 m | 4.99 m | 2.79 m x 4.99 m |
| Second Level | Bedroom | 2.85 m | 3.87 m | 2.85 m x 3.87 m |
| Second Level | Primary Bedroom | 6.07 m | 4.66 m | 6.07 m x 4.66 m |
| Basement | Cold Room | 3.4 m | 1.63 m | 3.4 m x 1.63 m |
| Basement | Other | 2.24 m | 3.31 m | 2.24 m x 3.31 m |
| Basement | Recreational, Games Room | 5.38 m | 3.57 m | 5.38 m x 3.57 m |
| Basement | Utility Room | 5.4 m | 2.34 m | 5.4 m x 2.34 m |
| Basement | Bathroom | 2.09 m | 2.26 m | 2.09 m x 2.26 m |
| Main Level | Bathroom | 0.96 m | 2.06 m | 0.96 m x 2.06 m |
| Main Level | Dining Room | 2.53 m | 4.61 m | 2.53 m x 4.61 m |
| Main Level | Foyer | 3.04 m | 2.3 m | 3.04 m x 2.3 m |
| Main Level | Kitchen | 4.63 m | 3.43 m | 4.63 m x 3.43 m |
| Main Level | Living Room | 3.1 m | 4.89 m | 3.1 m x 4.89 m |
Utilities
| Cable | Available |
| Electricity | Installed |
| Sewer | Installed |
John Clark
Salesperson
824 Gordon Street
Guelph, Ontario N1G 1Y7
Nick Fitzgibbon
Salesperson
824 Gordon Street
Guelph, Ontario N1G 1Y7

