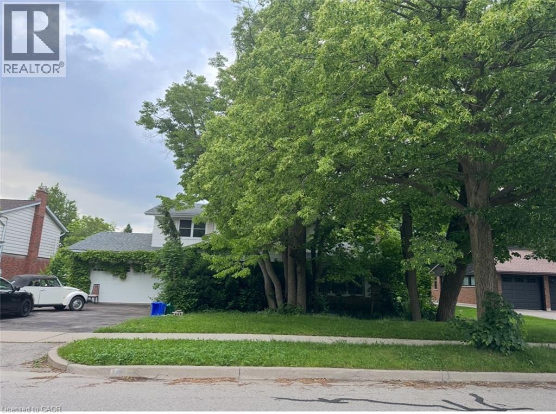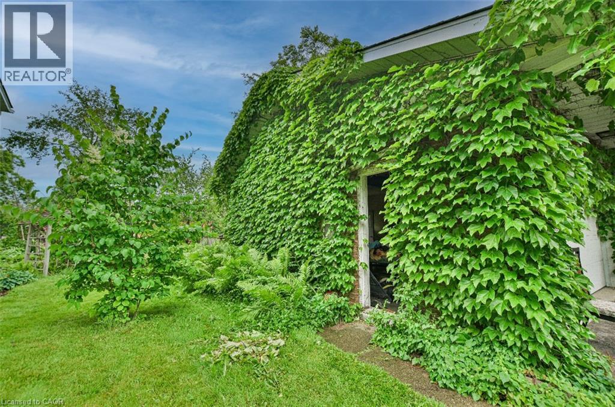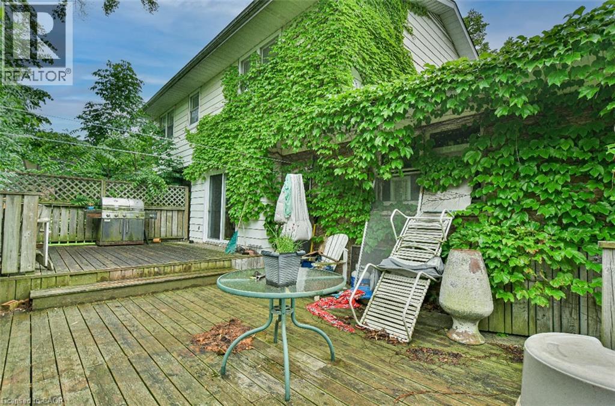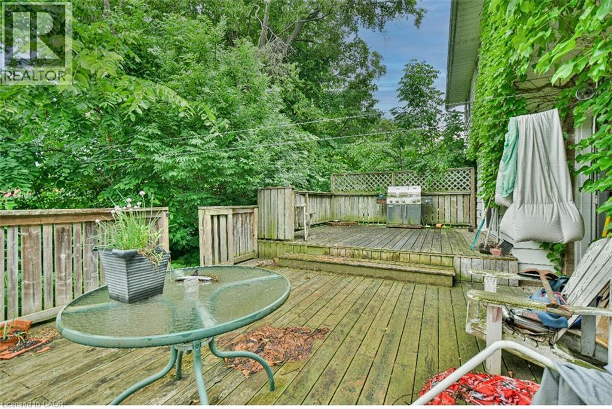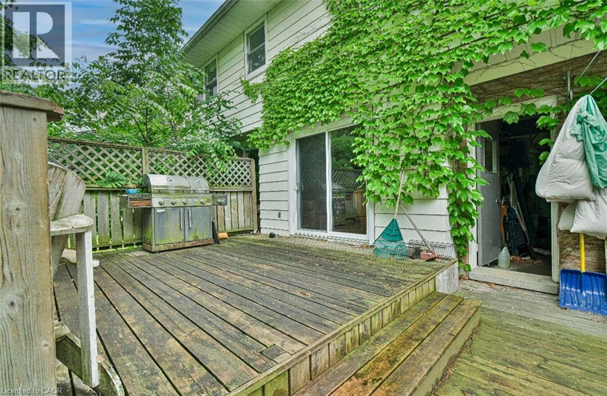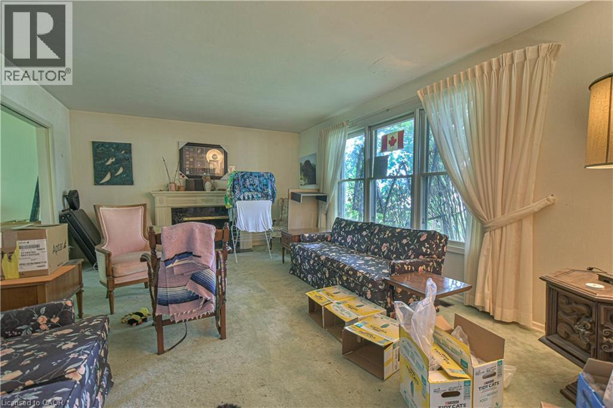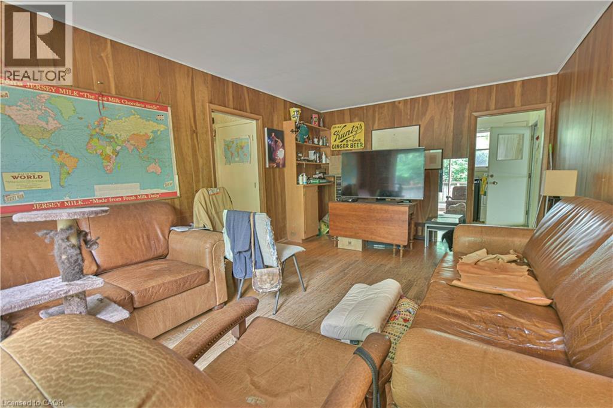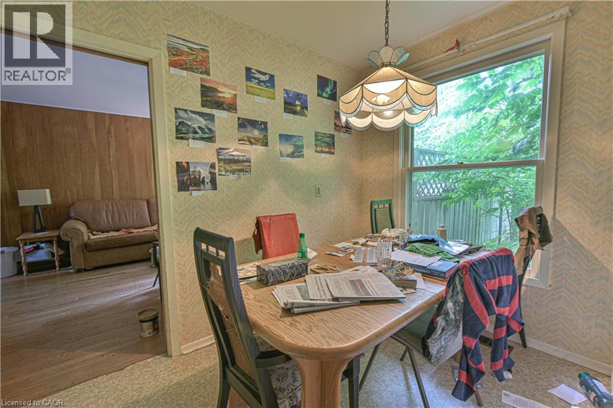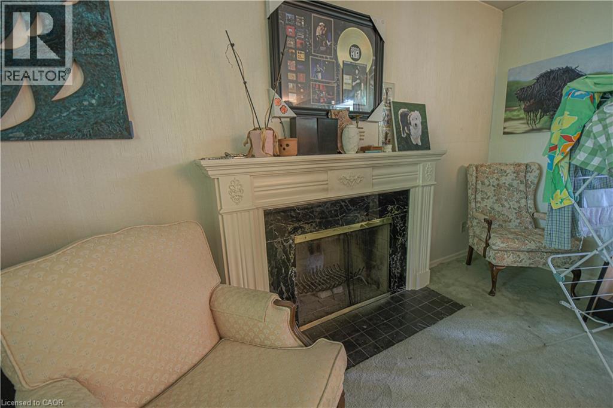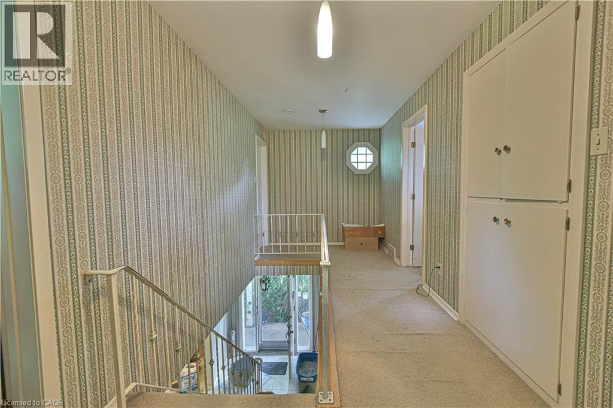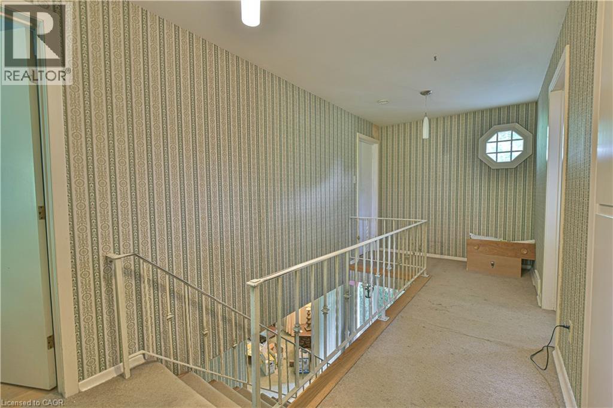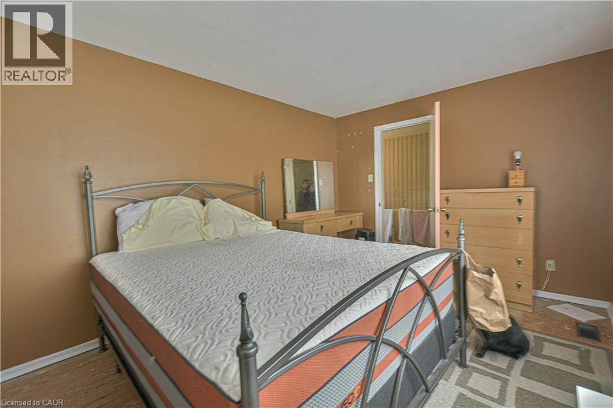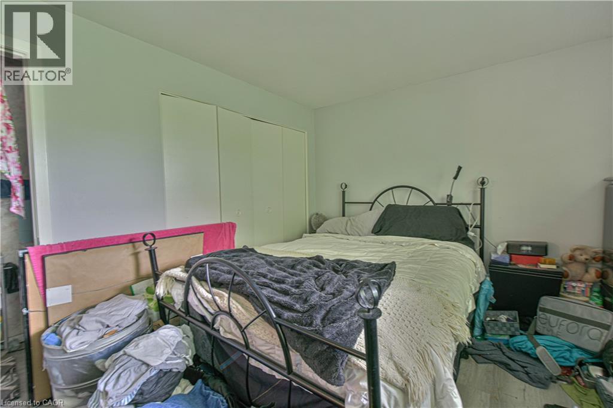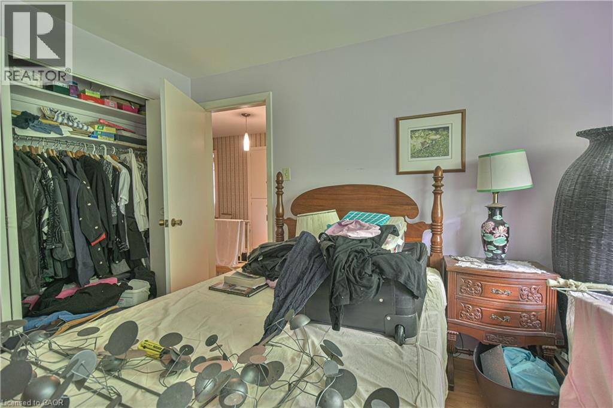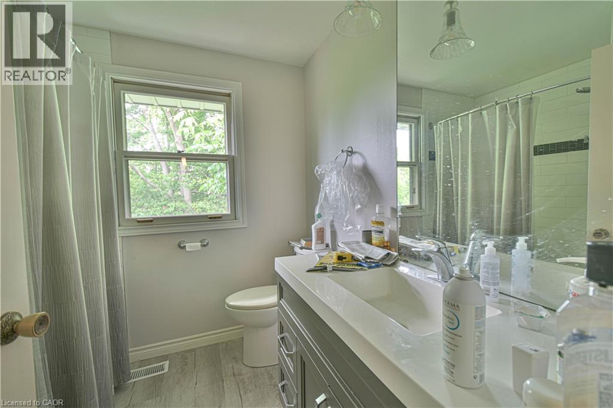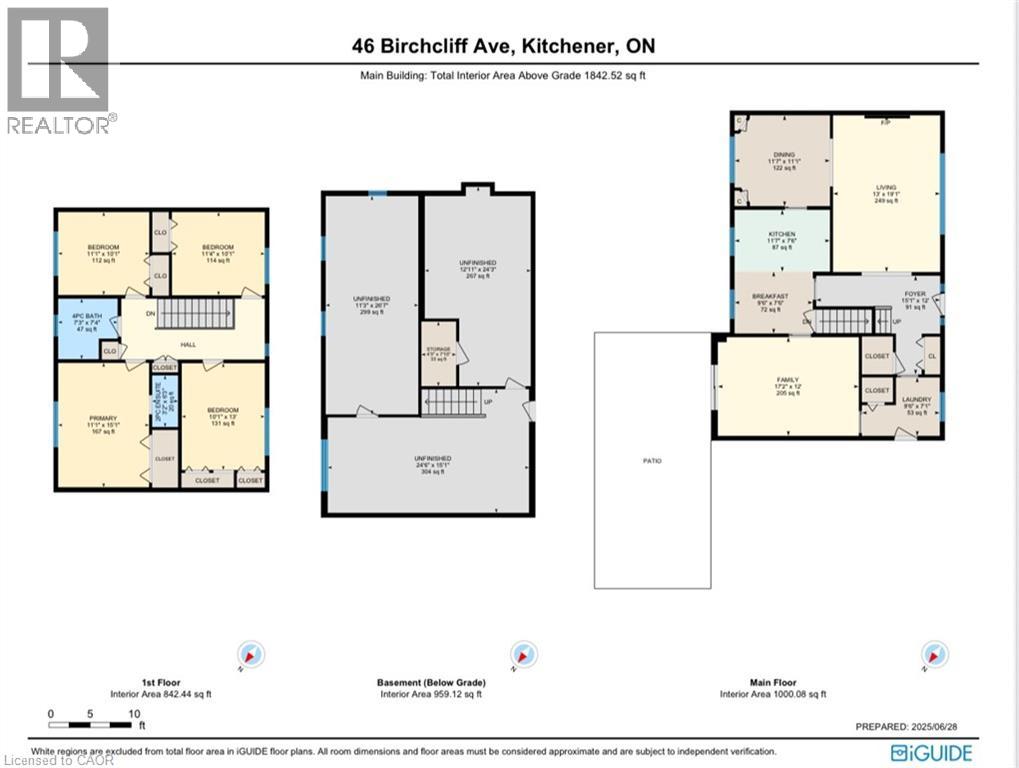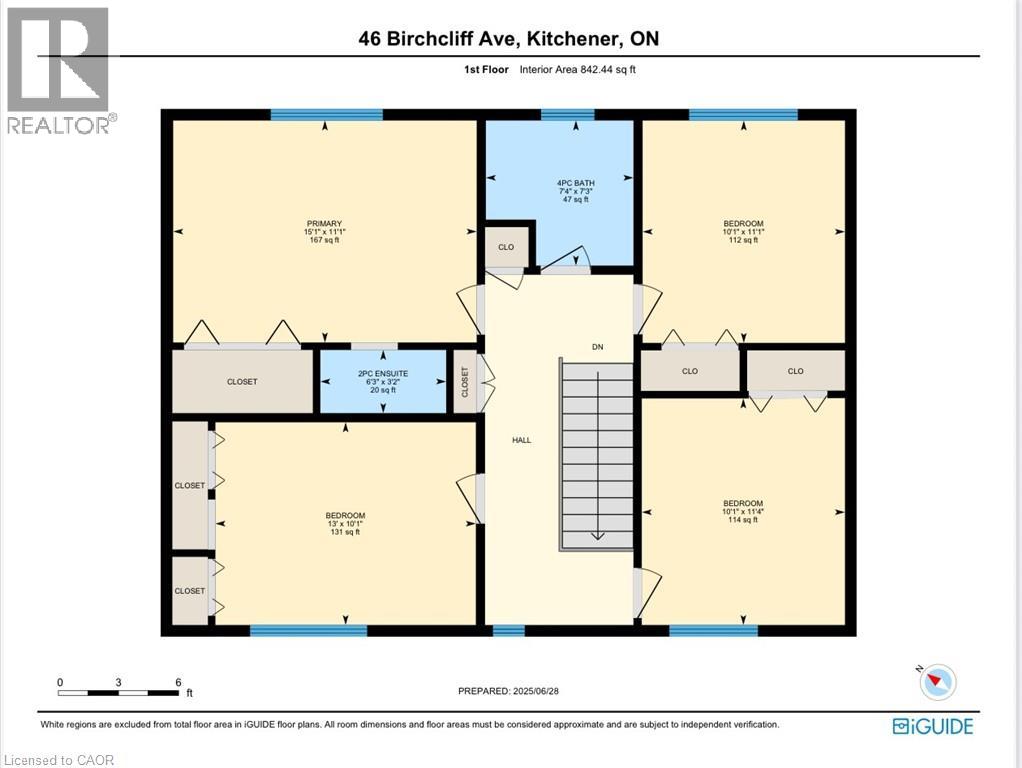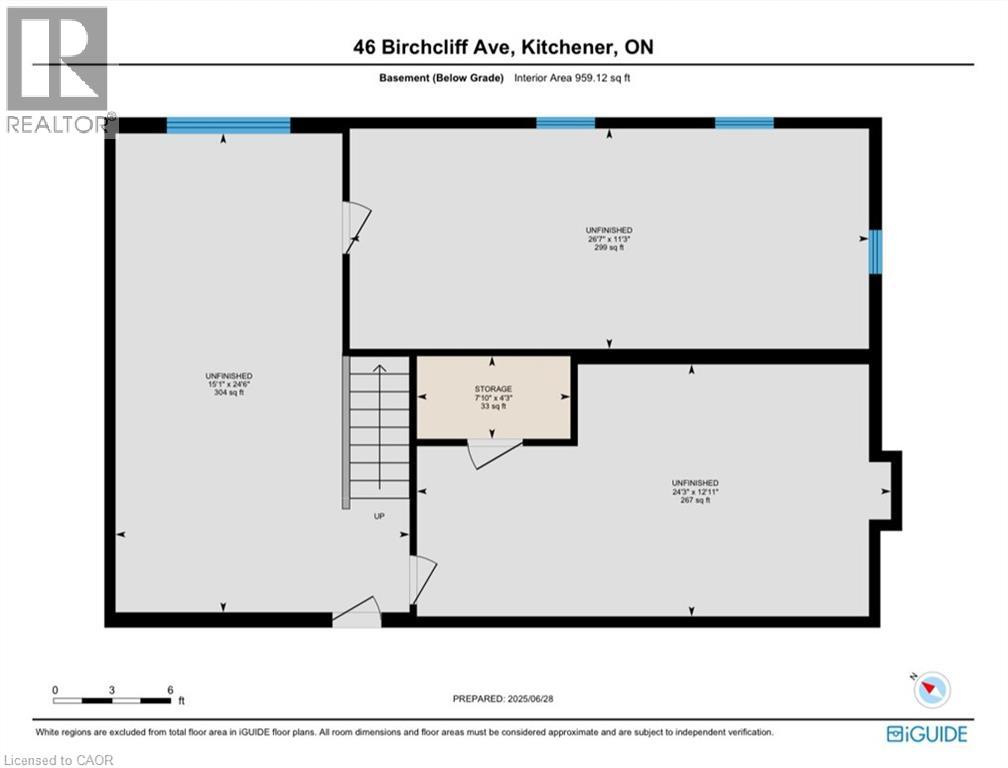46 Birchcliff Avenue Kitchener, Ontario N2M 4V6
$900,000
Discover a hidden gem from the 1960s, nestled in the charming Forest Hill neighborhood. This delightful home sits on a picturesque tree-lined street, offering the perfect blend of urban convenience and suburban tranquility. Enjoy easy access to schools, shopping, and just minutes from the expressway. With a spacious layout, this property features four generous bedrooms and three bathrooms. Step outside to the large outdoor deck, perfect for entertaining or simply soaking in the serene surroundings. This home is ready for your personal finishing touches to truly make it your own. Don’t miss the opportunity to create lasting memories in this beautiful Forest Hill residence! (id:63008)
Property Details
| MLS® Number | 40783972 |
| Property Type | Single Family |
| AmenitiesNearBy | Hospital, Place Of Worship, Playground, Public Transit, Schools, Shopping |
| CommunityFeatures | Quiet Area, School Bus |
| ParkingSpaceTotal | 6 |
Building
| BathroomTotal | 3 |
| BedroomsAboveGround | 4 |
| BedroomsTotal | 4 |
| Appliances | Dryer, Refrigerator, Stove, Water Softener, Washer |
| ArchitecturalStyle | 2 Level |
| BasementDevelopment | Partially Finished |
| BasementType | Full (partially Finished) |
| ConstructionStyleAttachment | Detached |
| CoolingType | Central Air Conditioning |
| ExteriorFinish | Vinyl Siding |
| HalfBathTotal | 2 |
| HeatingType | Forced Air |
| StoriesTotal | 2 |
| SizeInterior | 1843 Sqft |
| Type | House |
| UtilityWater | Municipal Water |
Parking
| Attached Garage |
Land
| Acreage | No |
| LandAmenities | Hospital, Place Of Worship, Playground, Public Transit, Schools, Shopping |
| Sewer | Municipal Sewage System |
| SizeFrontage | 80 Ft |
| SizeTotalText | Under 1/2 Acre |
| ZoningDescription | Res-2 |
Rooms
| Level | Type | Length | Width | Dimensions |
|---|---|---|---|---|
| Second Level | 2pc Bathroom | 6'3'' x 3'' | ||
| Second Level | Primary Bedroom | 11'1'' x 15'1'' | ||
| Second Level | Bedroom | 11'1'' x 10'1'' | ||
| Second Level | Bedroom | 11'4'' x 10'1'' | ||
| Second Level | Bedroom | 10'1'' x 13'0'' | ||
| Second Level | 4pc Bathroom | 7'3'' x 7'4'' | ||
| Second Level | 2pc Bathroom | 3'2'' x 6'3'' | ||
| Basement | Dining Room | 11'7'' x 11'1'' | ||
| Basement | Other | 24'6'' x 15'1'' | ||
| Basement | Other | 12'11'' x 24'3'' | ||
| Basement | Other | 11'3'' x 26'7'' | ||
| Basement | Storage | 4'3'' x 7'10'' | ||
| Main Level | Living Room | 13'0'' x 19'1'' | ||
| Main Level | Laundry Room | 9'6'' x 7'1'' | ||
| Main Level | Kitchen | 11'7'' x 7'6'' | ||
| Main Level | Foyer | 15'1'' x 12'0'' | ||
| Main Level | Family Room | 17'2'' x 12'0'' | ||
| Main Level | Breakfast | 9'6'' x 7'6'' |
https://www.realtor.ca/real-estate/29058883/46-birchcliff-avenue-kitchener
Danielle Bouchard
Salesperson
508 Riverbend Dr.
Kitchener, Ontario N2K 3S2

