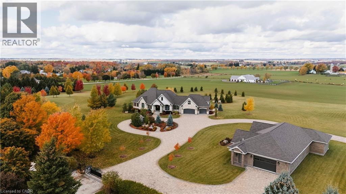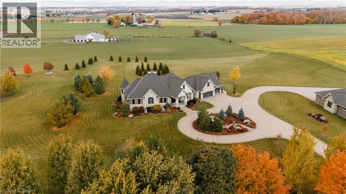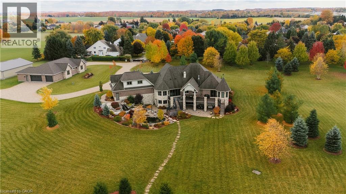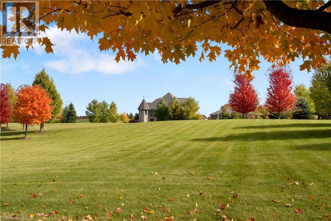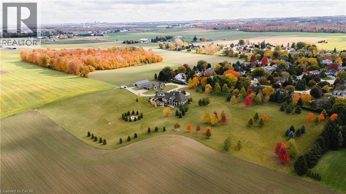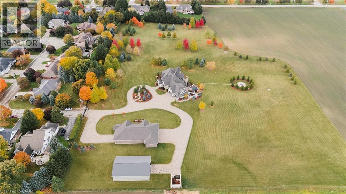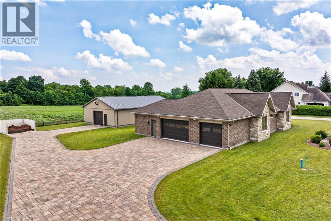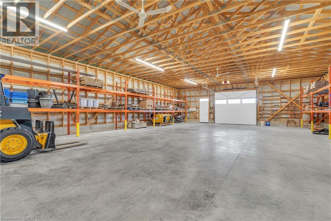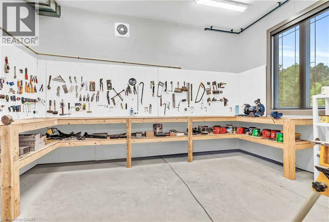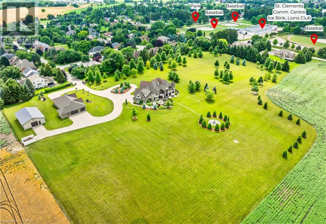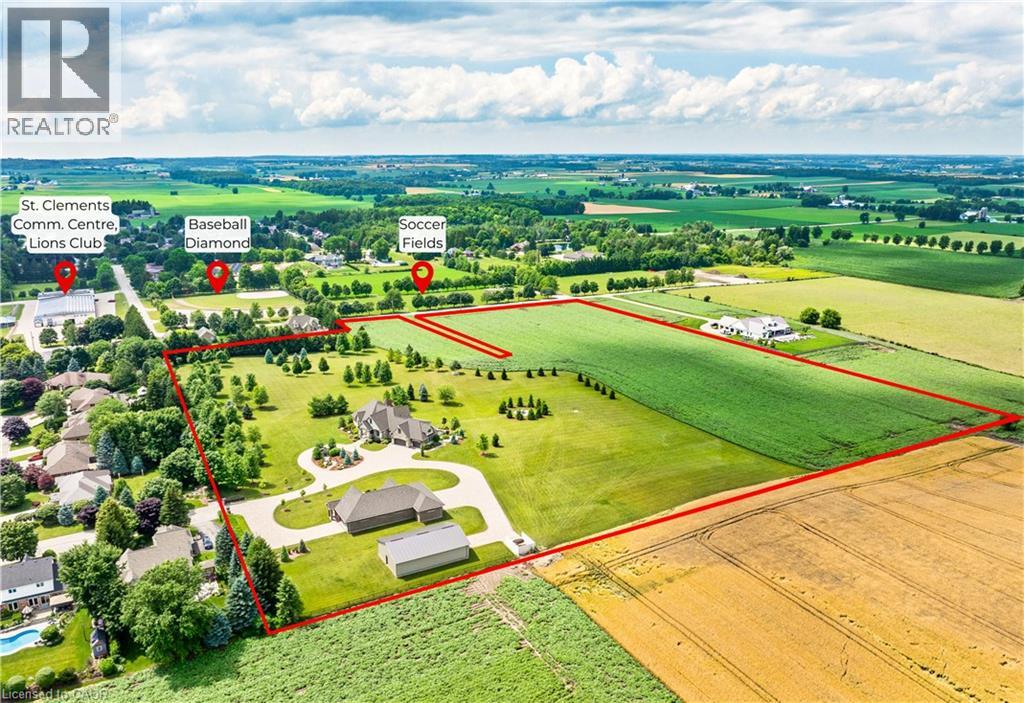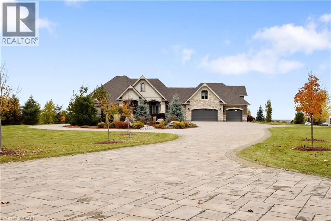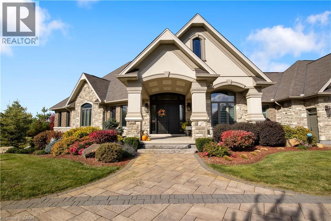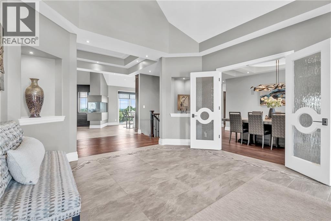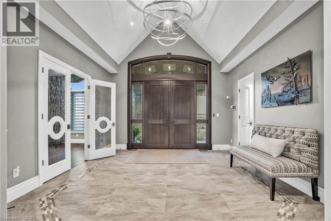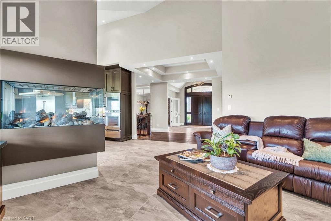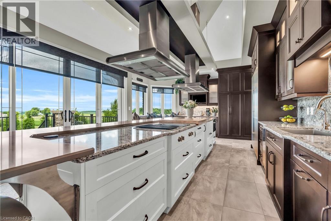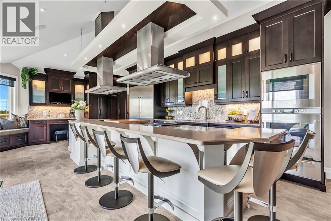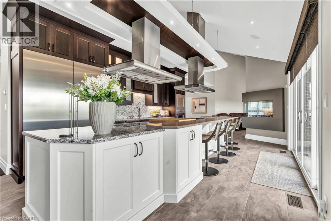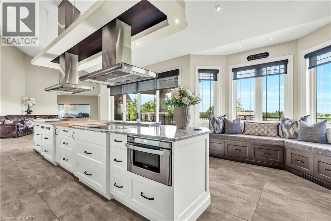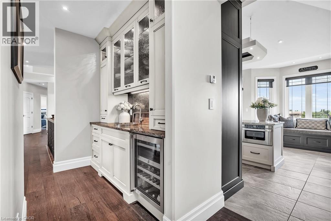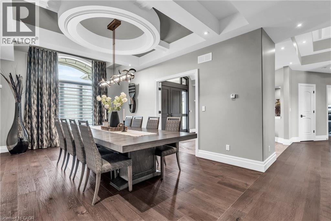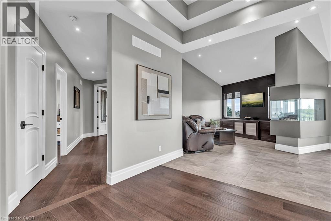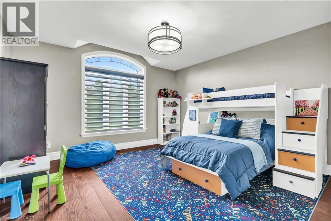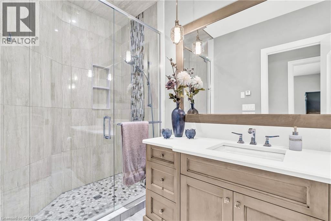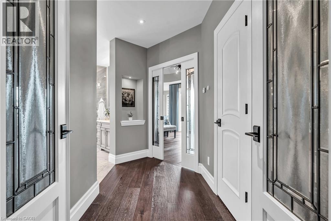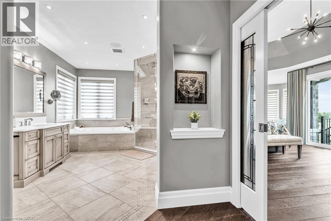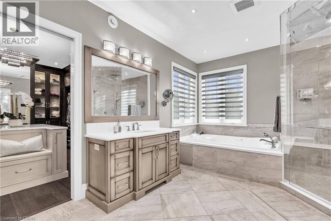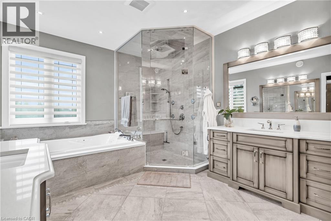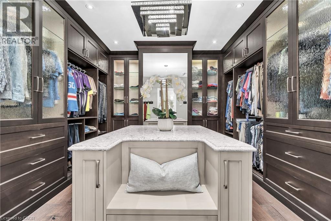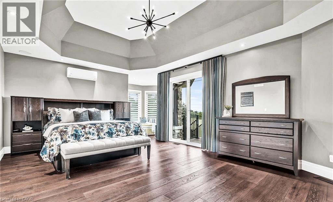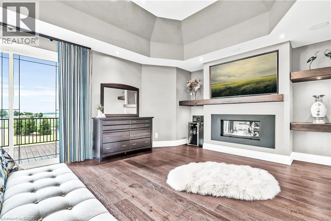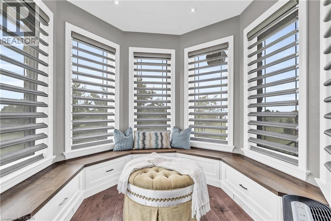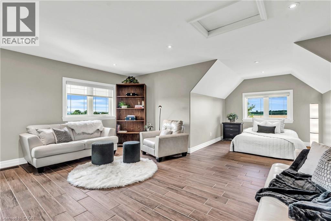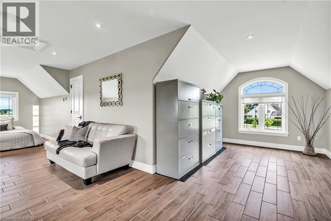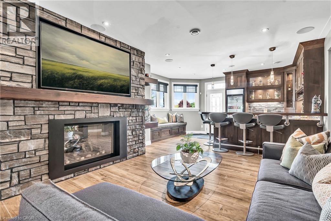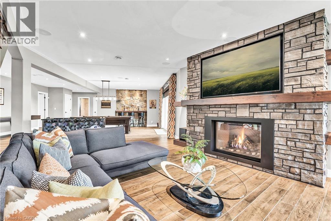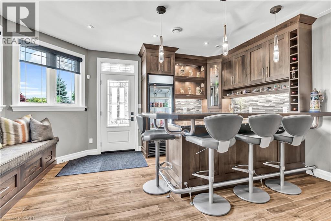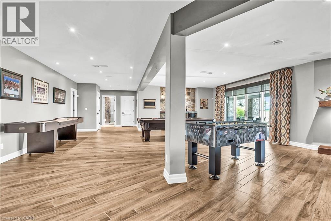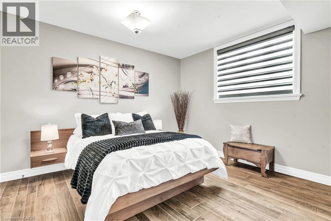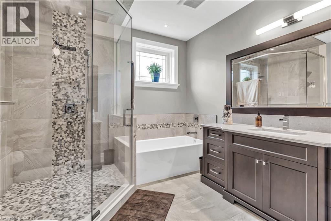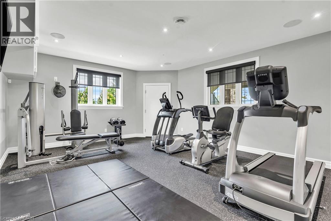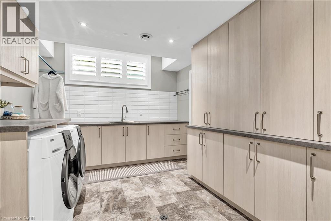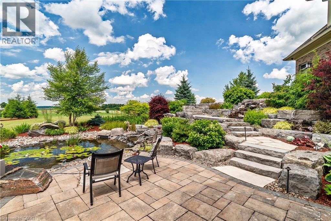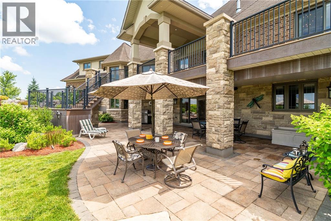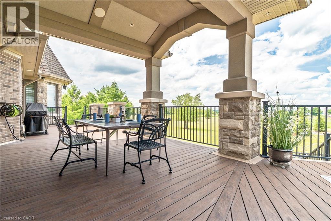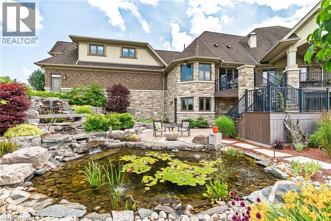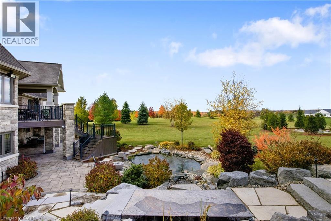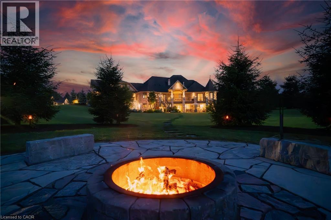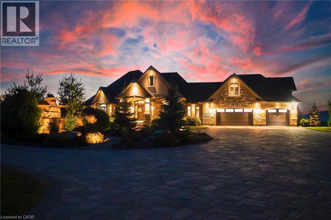5 Bedroom
4 Bathroom
7325 sqft
Bungalow
Fireplace
Central Air Conditioning
In Floor Heating, Radiant Heat
Acreage
Lawn Sprinkler
$5,795,000
A rare offering in the prestigious countryside of St. Clements—46 Anita Drive is an 18.28-acre gated luxury estate that elevates refined country living. Beyond the custom iron gates, a 900 ft interlock drive leads to meticulously landscaped grounds revealing a showpiece 12ft granite Inukshuk roundabout. The $1M+ surrounding landscape/hardscape includes spectacular mature gardens and trees, a grand armour stone and granite waterfall cascading into a tranquil pond-crafted for privacy and prestige. Main residence exterior is a complementary blend of brick, stone and stucco spanning 7,325 sf on 3 levels. Radiant in-floor heating and Savant smart home automation throughout including garages. Vaulted ceilings, detailed poplar, oak and maple millwork and handcrafted finishes elevate every space. The home is filled with character and grandeur, featuring a double staircase leading from the upper deck down to the lower patio. At the heart of the home, a designer chef’s kitchen features Gaggenau appliances including range, teppanyaki, charcoal grill, 17 ft Cambria/Caesarstone quartz island, Cambria counters and backsplashes seamlessly flow into the sunlit family room that shares a 3-sided gas fireplace. The primary suite is a private retreat with a spa-like 9-piece ensuite, heated floors, surround sound, serene turret sitting area and boutique-style dressing room. The walk-out lower level is an entertainer’s dream-offering a custom bar, custom natural stone floor-to-ceiling gas fireplace, home theatre, gym & guest rooms. A 3,500 sf heated workshop/coach house with 11 ft ceilings and triple garage doors offers a workshop paradise or auxiliary residence conversion potential. In addition there is also a 2,468 sf steel storage building with custom steel pallet racking for 72 skids completes this extraordinary estate. Has potential for a unique equestrian setup. Fully irrigated around all three building perimeters, zoned A1 Agricultural, and min. to Waterloo and highway access. (id:63008)
Property Details
|
MLS® Number
|
40751940 |
|
Property Type
|
Single Family |
|
AmenitiesNearBy
|
Golf Nearby, Hospital, Park, Place Of Worship, Playground, Schools, Shopping |
|
CommunicationType
|
High Speed Internet |
|
CommunityFeatures
|
Community Centre, School Bus |
|
Features
|
Southern Exposure, Wet Bar, Country Residential, Sump Pump, Automatic Garage Door Opener |
|
ParkingSpaceTotal
|
23 |
|
Structure
|
Workshop, Shed, Porch |
|
ViewType
|
View (panoramic) |
Building
|
BathroomTotal
|
4 |
|
BedroomsAboveGround
|
3 |
|
BedroomsBelowGround
|
2 |
|
BedroomsTotal
|
5 |
|
Appliances
|
Dishwasher, Dryer, Freezer, Refrigerator, Stove, Water Softener, Water Purifier, Wet Bar, Washer, Microwave Built-in, Hood Fan, Window Coverings, Wine Fridge, Garage Door Opener |
|
ArchitecturalStyle
|
Bungalow |
|
BasementDevelopment
|
Finished |
|
BasementType
|
Full (finished) |
|
ConstructedDate
|
2015 |
|
ConstructionStyleAttachment
|
Detached |
|
CoolingType
|
Central Air Conditioning |
|
ExteriorFinish
|
Brick, Stone |
|
FireProtection
|
Monitored Alarm, Smoke Detectors, Alarm System, Security System |
|
FireplacePresent
|
Yes |
|
FireplaceTotal
|
3 |
|
FoundationType
|
Poured Concrete |
|
HalfBathTotal
|
1 |
|
HeatingFuel
|
Natural Gas |
|
HeatingType
|
In Floor Heating, Radiant Heat |
|
StoriesTotal
|
1 |
|
SizeInterior
|
7325 Sqft |
|
Type
|
House |
|
UtilityWater
|
Drilled Well |
Parking
Land
|
AccessType
|
Highway Access, Highway Nearby |
|
Acreage
|
Yes |
|
FenceType
|
Partially Fenced |
|
LandAmenities
|
Golf Nearby, Hospital, Park, Place Of Worship, Playground, Schools, Shopping |
|
LandscapeFeatures
|
Lawn Sprinkler |
|
SizeDepth
|
1006 Ft |
|
SizeFrontage
|
444 Ft |
|
SizeIrregular
|
18.28 |
|
SizeTotal
|
18.28 Ac|10 - 24.99 Acres |
|
SizeTotalText
|
18.28 Ac|10 - 24.99 Acres |
|
ZoningDescription
|
A-1 |
Rooms
| Level |
Type |
Length |
Width |
Dimensions |
|
Second Level |
Bedroom |
|
|
30'9'' x 29'4'' |
|
Lower Level |
Laundry Room |
|
|
10'6'' x 14'3'' |
|
Lower Level |
Recreation Room |
|
|
40'2'' x 31'3'' |
|
Lower Level |
Other |
|
|
14'0'' x 16'2'' |
|
Lower Level |
Gym |
|
|
21'11'' x 15'10'' |
|
Lower Level |
5pc Bathroom |
|
|
12'2'' x 10'2'' |
|
Lower Level |
Bedroom |
|
|
14'3'' x 13'8'' |
|
Lower Level |
Bedroom |
|
|
14'2'' x 14'8'' |
|
Main Level |
2pc Bathroom |
|
|
6'1'' x 4'1'' |
|
Main Level |
Mud Room |
|
|
11'3'' x 9'3'' |
|
Main Level |
4pc Bathroom |
|
|
12'6'' x 5'4'' |
|
Main Level |
Bedroom |
|
|
15'1'' x 15'2'' |
|
Main Level |
5pc Bathroom |
|
|
24'6'' x 11'2'' |
|
Main Level |
Primary Bedroom |
|
|
30'3'' x 21'0'' |
|
Main Level |
Living Room |
|
|
22'7'' x 17'7'' |
|
Main Level |
Kitchen |
|
|
25'10'' x 16'3'' |
|
Main Level |
Dining Room |
|
|
122'2'' x 22'2'' |
|
Main Level |
Foyer |
|
|
13'9'' x 14'9'' |
Utilities
|
Cable
|
Available |
|
Electricity
|
Available |
|
Natural Gas
|
Available |
https://www.realtor.ca/real-estate/28645863/46-anita-drive-st-clements

