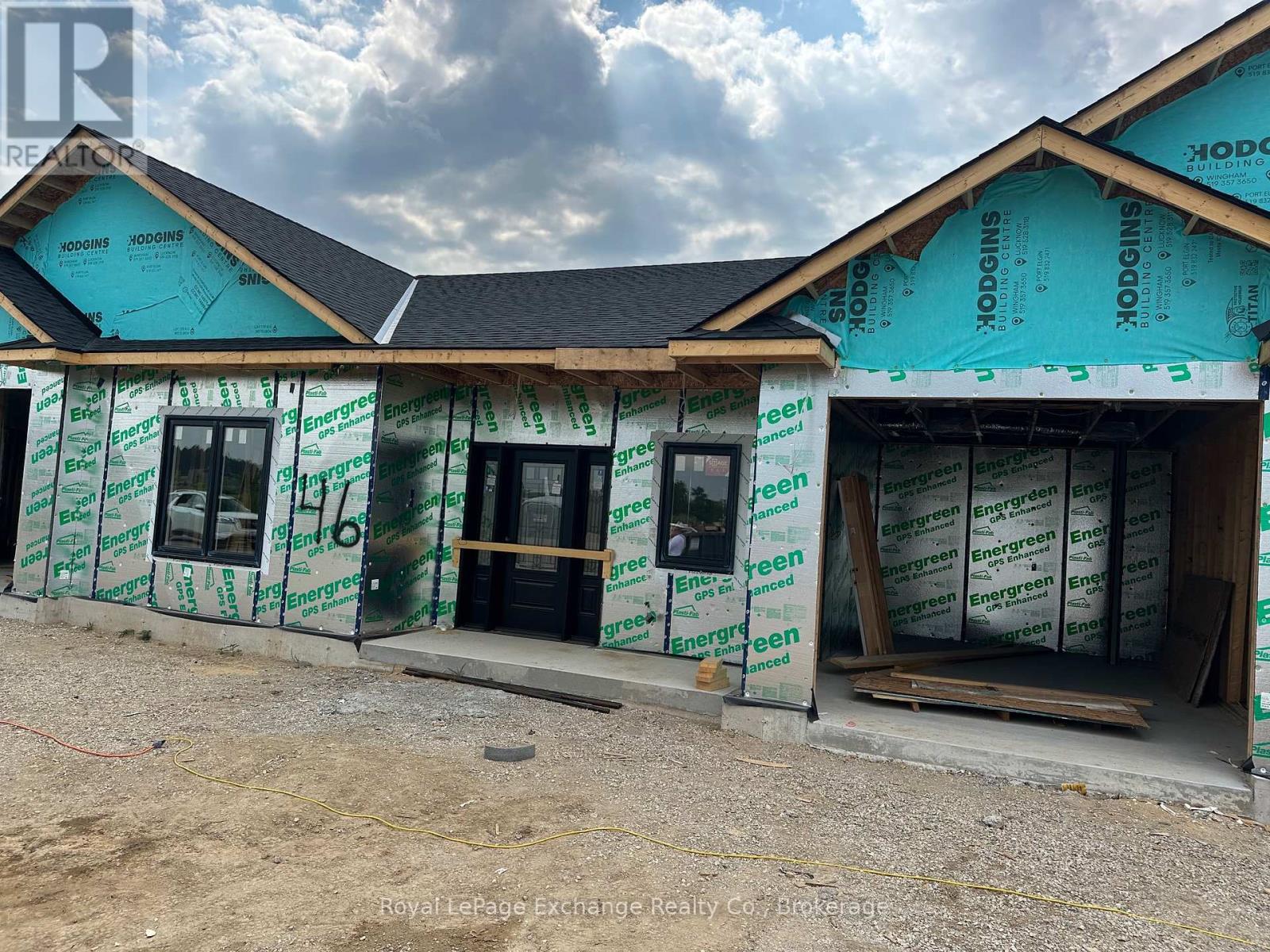46 - 1071 Waterloo Street N Saugeen Shores, Ontario N0H 2C3
$599,900Maintenance, Common Area Maintenance
$91 Monthly
Maintenance, Common Area Maintenance
$91 MonthlyEmbrace the lifestyle of modern living in this stunning bungalow 2 bedroom 2 bath townhome, interior unit with almost 1400 sq. ft of living space being offered by Camden Estates. The exterior features a striking combination of stone and black accents, that stands out in any neighbourhood. An open-concept layout adorned with luxury vinyl flooring throughout. The main living area is thoughtfully illuminated with pot lights. A beautiful tray ceiling add a touch of refinemen , enhancing the spacious feel of the 9' ceilings throughout. At the heart of this bungalow is a designer kitchen featuring a large island, coordinated pendant lighting, and quality cabinetry. In addition, the kitchen features a pantry and a convenient walkout to a west facing private patio providing the perfect setting for outdoor dining and relaxation. The Primary suite is a luxurious retreat complete with a generous walk-in closet and stylish 3 pc bath with beautiful black accents. The second bedroom is amply sized with a double closet and a large window for natural light. A beautifully designed 4 pc bath serves as a perfect complement, ensuring that guests have ample space to unwind. As a Vacant Land Condo you get the best of both worlds -- you own your own home and land/lot. Enjoying lower condo fees -- pay only for shared spaces like roads, street lights and garbage/snow removal. This luxurious slab on grade townhome offers not only a beautifully designed interior but also an enviable location. Reach out to your Realtor today, while you are still in time to choose your colours and finishes! (id:63008)
Property Details
| MLS® Number | X12346495 |
| Property Type | Vacant Land |
| Community Name | Saugeen Shores |
| CommunityFeatures | Pet Restrictions |
| EquipmentType | None |
| Features | Flat Site, Carpet Free |
| ParkingSpaceTotal | 2 |
| RentalEquipmentType | None |
| Structure | Patio(s), Porch |
Building
| BathroomTotal | 2 |
| BedroomsAboveGround | 2 |
| BedroomsTotal | 2 |
| Age | New Building |
| Amenities | Separate Heating Controls |
| Appliances | Garage Door Opener Remote(s), Water Heater - Tankless, Water Heater, Hot Water Instant |
| ArchitecturalStyle | Bungalow |
| CoolingType | Wall Unit, Air Exchanger |
| ExteriorFinish | Stone |
| HeatingFuel | Natural Gas |
| HeatingType | Radiant Heat |
| StoriesTotal | 1 |
| SizeInterior | 1200 - 1399 Sqft |
Parking
| Garage |
Land
| Acreage | No |
| LandscapeFeatures | Landscaped |
| SizeIrregular | . |
| SizeTotalText | . |
| ZoningDescription | R3 |
Rooms
| Level | Type | Length | Width | Dimensions |
|---|---|---|---|---|
| Ground Level | Living Room | 4.043 m | 4.46 m | 4.043 m x 4.46 m |
| Ground Level | Dining Room | 4.043 m | 4.46 m | 4.043 m x 4.46 m |
| Ground Level | Kitchen | 4.043 m | 4.46 m | 4.043 m x 4.46 m |
| Ground Level | Primary Bedroom | 3.69 m | 3.66 m | 3.69 m x 3.66 m |
| Ground Level | Bedroom 2 | 3.69 m | 3.45 m | 3.69 m x 3.45 m |
| Ground Level | Laundry Room | 3.21 m | 1.68 m | 3.21 m x 1.68 m |
| Ground Level | Bathroom | 2.64 m | 1.79 m | 2.64 m x 1.79 m |
| Ground Level | Bathroom | 2.15 m | 2.31 m | 2.15 m x 2.31 m |
https://www.realtor.ca/real-estate/28737595/46-1071-waterloo-street-n-saugeen-shores-saugeen-shores
Judy Azzopardi
Salesperson
680 Goderich St
Port Elgin, Ontario N0G 2C0
Krista Norrish
Broker
680 Goderich St
Port Elgin, Ontario N0G 2C0




