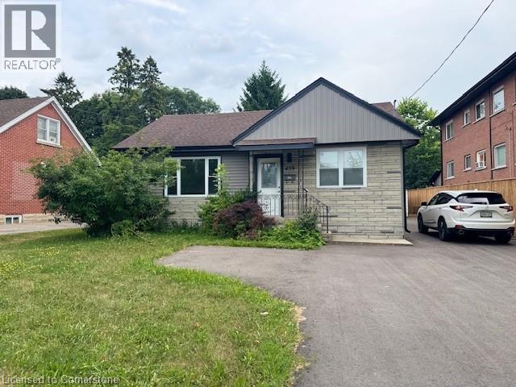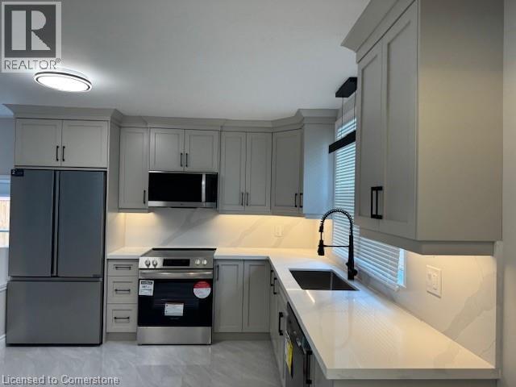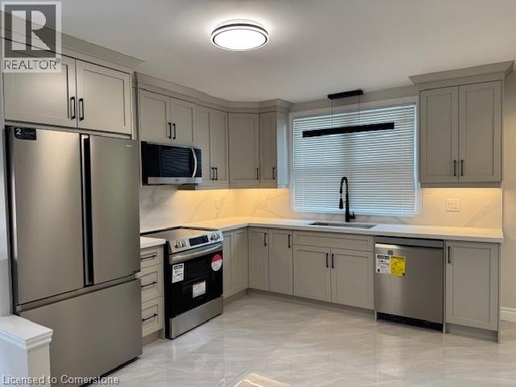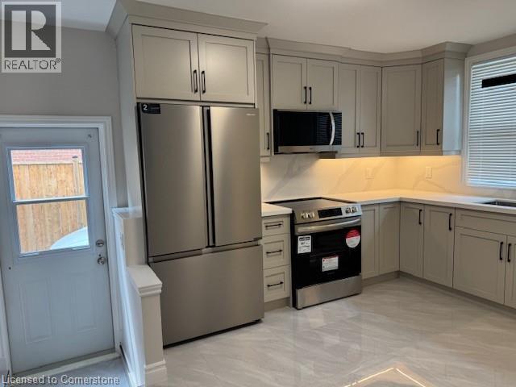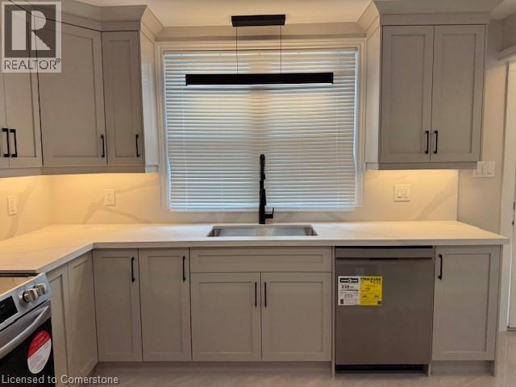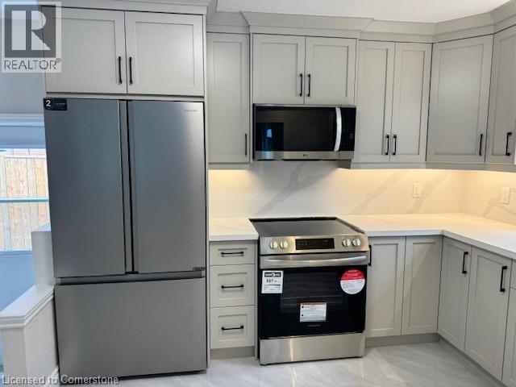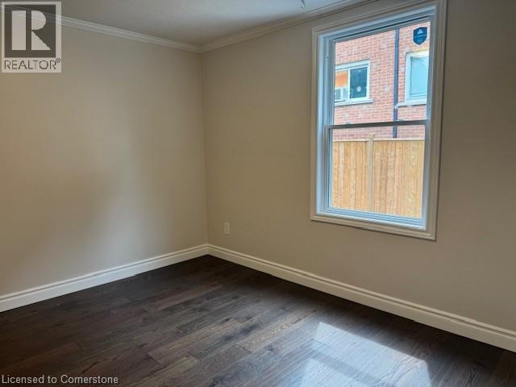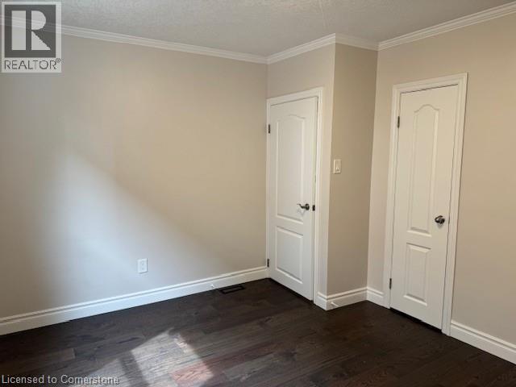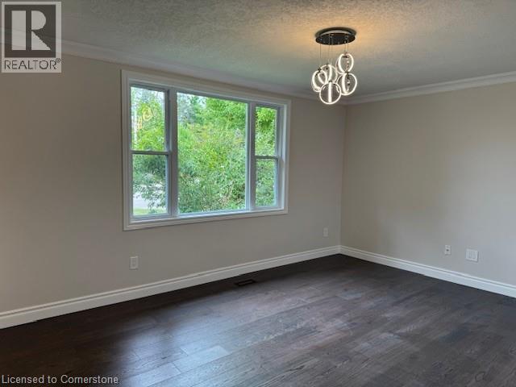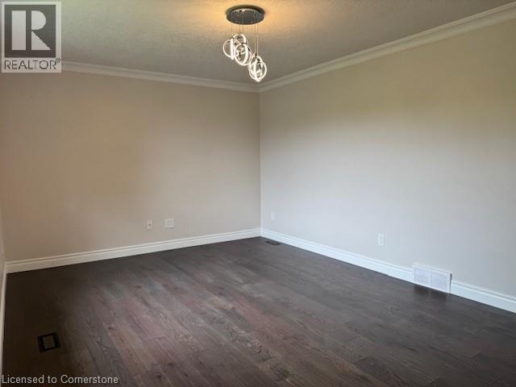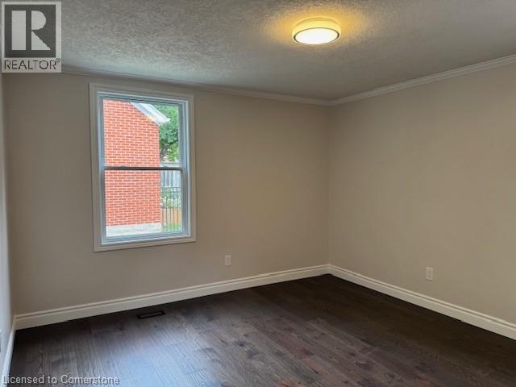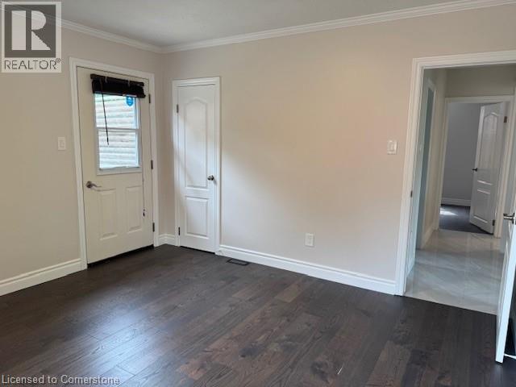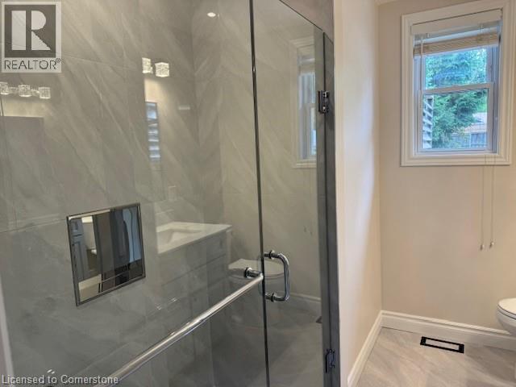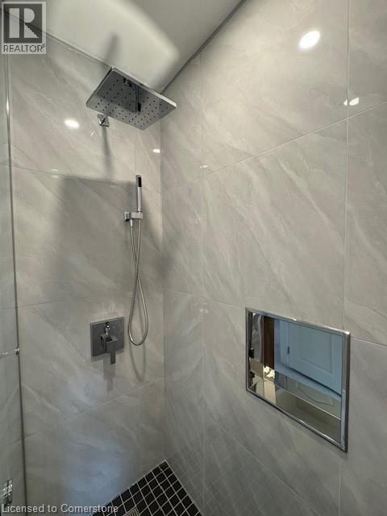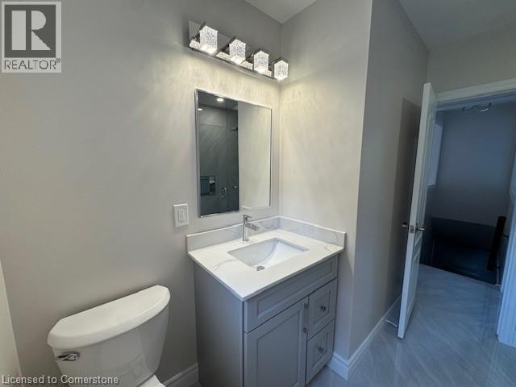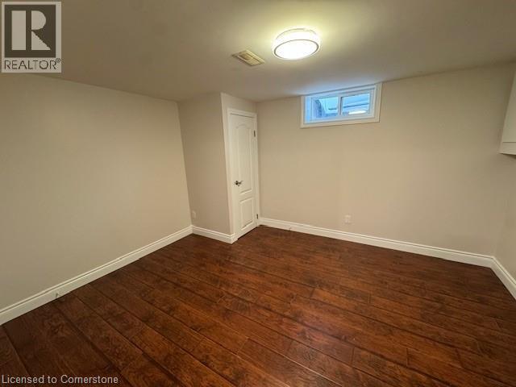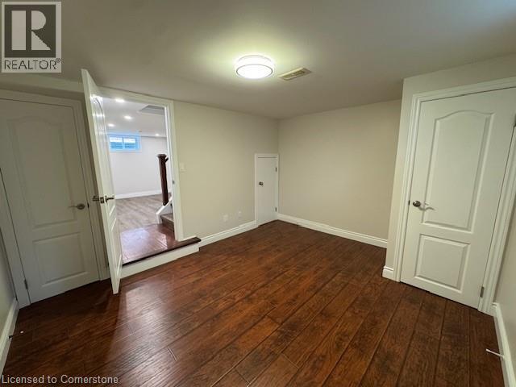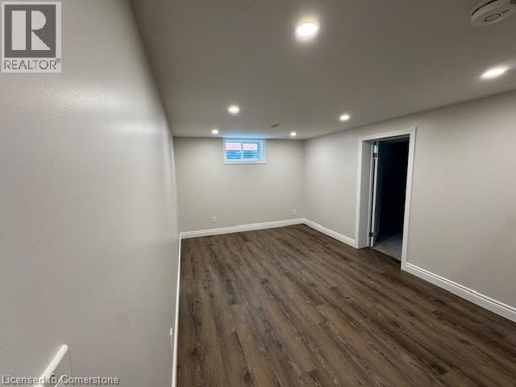459 Bridgeport Road Kitchener, Ontario N2K 1N8
$3,650 Monthly
Thoughtfully Renovated Bungalow in a Prime Location! This beautifully updated bungalow has been fully renovated from top to bottom, offering a perfect blend of modern comfort and timeless charm. Every detail has been carefully considered to create a welcoming and move-in-ready home. Enjoy a brand-new kitchen and bathrooms, refinished hardwood floors, and fresh paint throughout, all contributing to the home's clean, contemporary feel. The immaculate basement adds even more living space, complete with a full bathroom, bedroom, recreation area, and a large laundry room with abundant storage. Step outside to a spacious backyard, now featuring a newly installed fence, perfect for privacy and outdoor enjoyment. Located just minutes from schools, the University of Waterloo, Wilfrid Laurier University, shopping, trails, and public transit, this home truly has it all — convenience, comfort, and style. (id:63008)
Property Details
| MLS® Number | 40758003 |
| Property Type | Single Family |
| AmenitiesNearBy | Place Of Worship, Public Transit, Schools, Shopping |
| ParkingSpaceTotal | 3 |
Building
| BathroomTotal | 2 |
| BedroomsAboveGround | 2 |
| BedroomsBelowGround | 1 |
| BedroomsTotal | 3 |
| Appliances | Central Vacuum, Dishwasher, Dryer, Refrigerator, Stove, Water Softener, Washer, Microwave Built-in |
| ArchitecturalStyle | Bungalow |
| BasementDevelopment | Finished |
| BasementType | Full (finished) |
| ConstructedDate | 1952 |
| ConstructionStyleAttachment | Detached |
| CoolingType | Central Air Conditioning |
| ExteriorFinish | Aluminum Siding |
| FoundationType | Poured Concrete |
| HeatingType | Forced Air |
| StoriesTotal | 1 |
| SizeInterior | 1099 Sqft |
| Type | House |
| UtilityWater | Municipal Water |
Parking
| Detached Garage |
Land
| AccessType | Highway Nearby |
| Acreage | No |
| LandAmenities | Place Of Worship, Public Transit, Schools, Shopping |
| Sewer | Municipal Sewage System |
| SizeDepth | 160 Ft |
| SizeFrontage | 50 Ft |
| SizeTotalText | Under 1/2 Acre |
| ZoningDescription | R3 |
Rooms
| Level | Type | Length | Width | Dimensions |
|---|---|---|---|---|
| Basement | Recreation Room | 20'0'' x 15'0'' | ||
| Basement | Utility Room | Measurements not available | ||
| Basement | Laundry Room | Measurements not available | ||
| Basement | 3pc Bathroom | Measurements not available | ||
| Basement | Bedroom | 17'0'' x 14'0'' | ||
| Main Level | 3pc Bathroom | Measurements not available | ||
| Main Level | Bedroom | 11'0'' x 12'0'' | ||
| Main Level | Bedroom | 12'0'' x 12'0'' | ||
| Main Level | Living Room | 20'10'' x 16'0'' | ||
| Main Level | Kitchen | 16'10'' x 13'1'' |
https://www.realtor.ca/real-estate/28698349/459-bridgeport-road-kitchener
Yas Nourafkan
Salesperson
71 Weber Street E.
Kitchener, Ontario N2H 1C6

