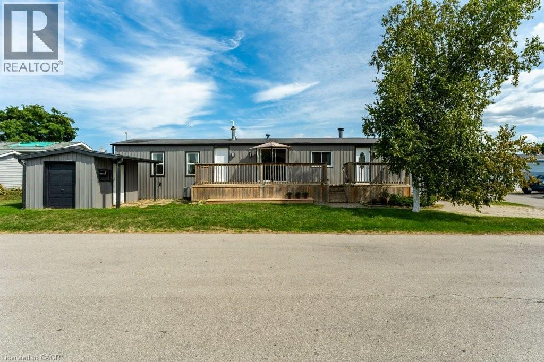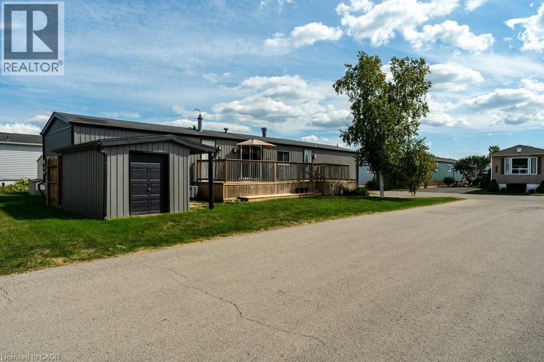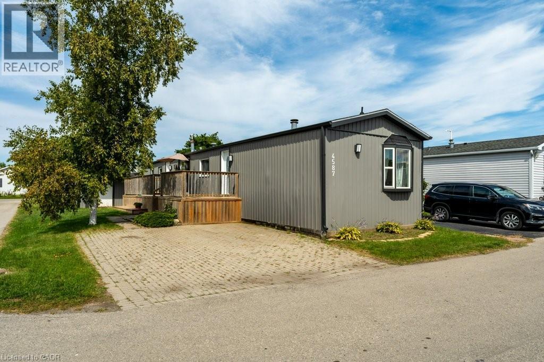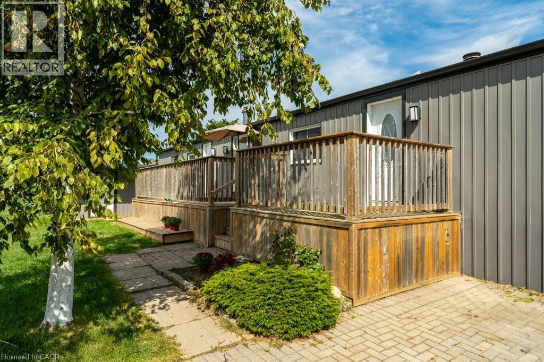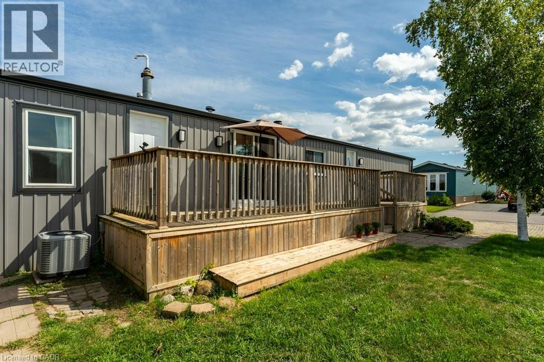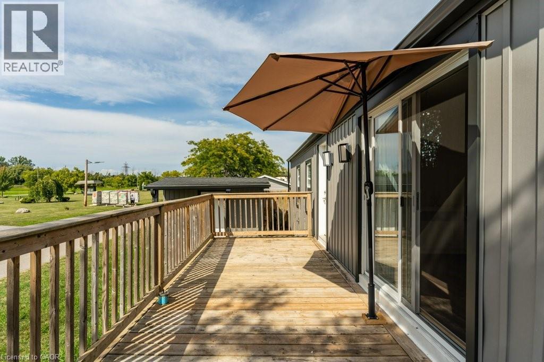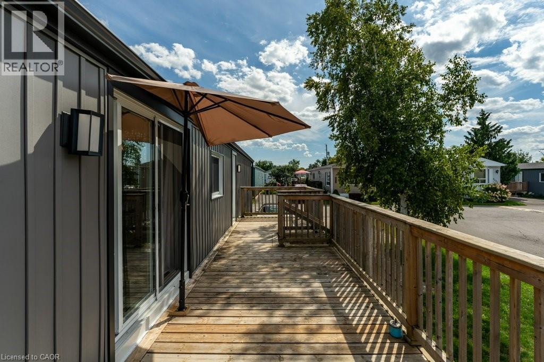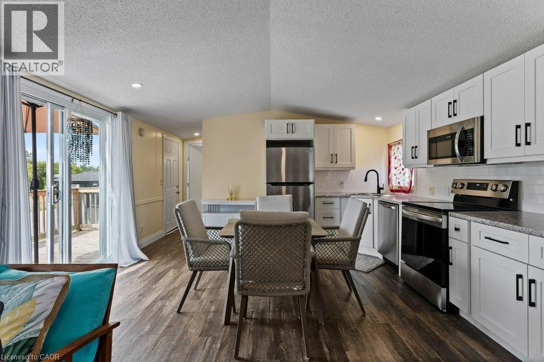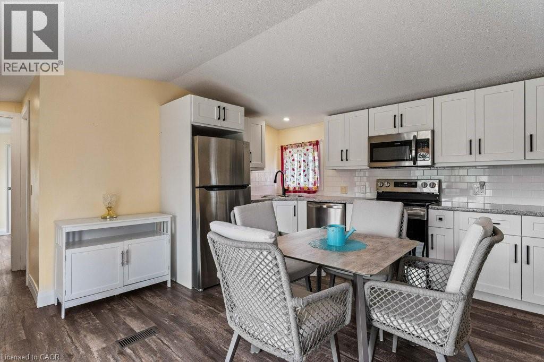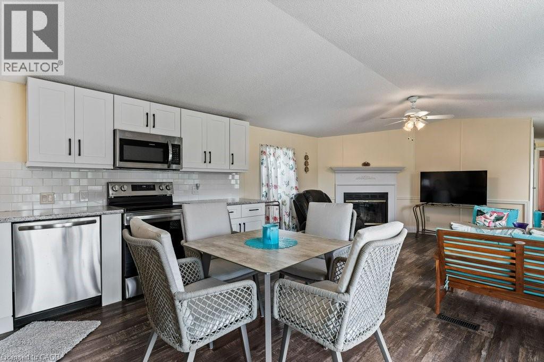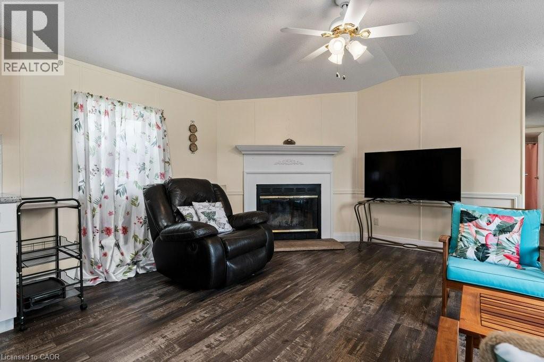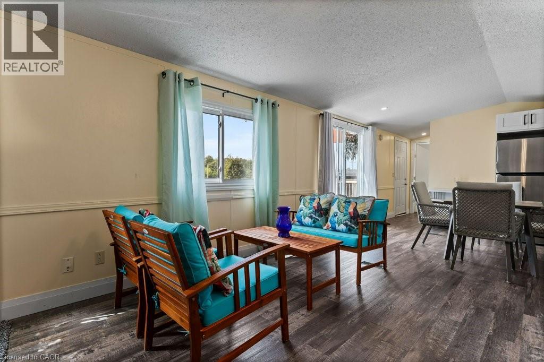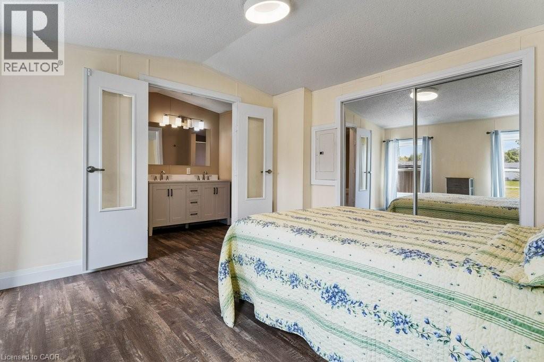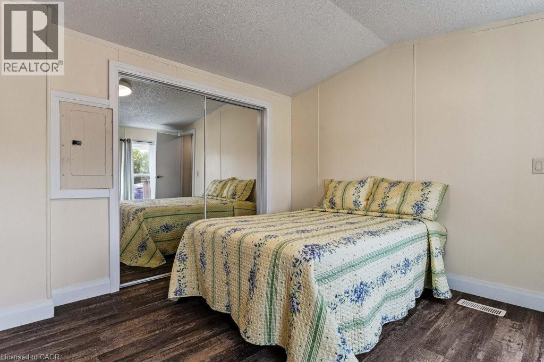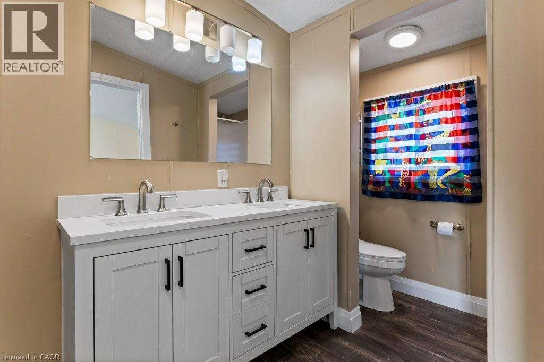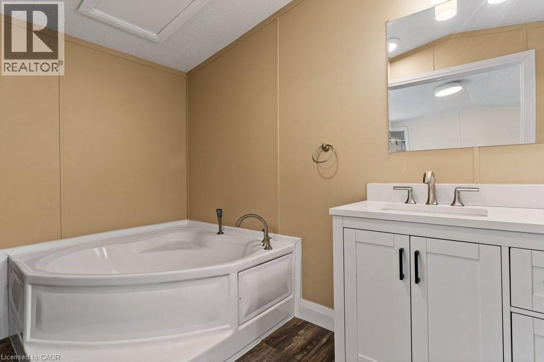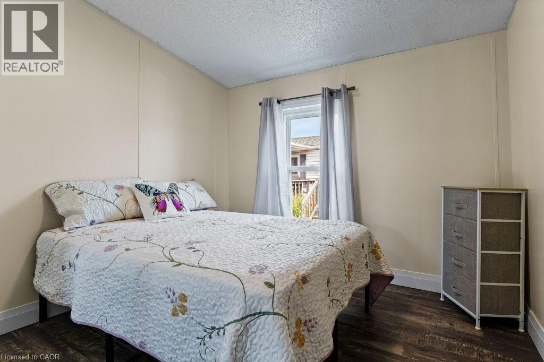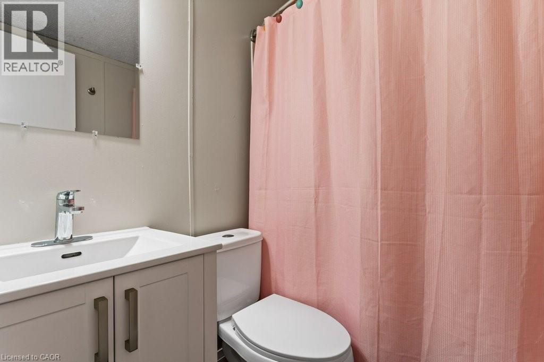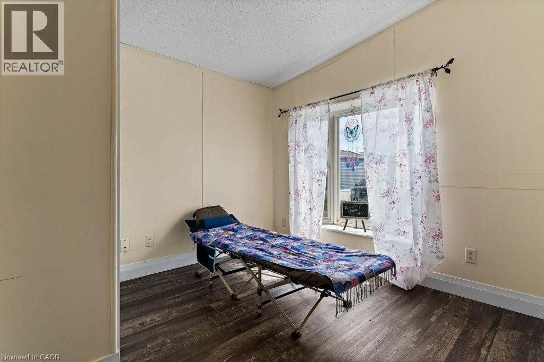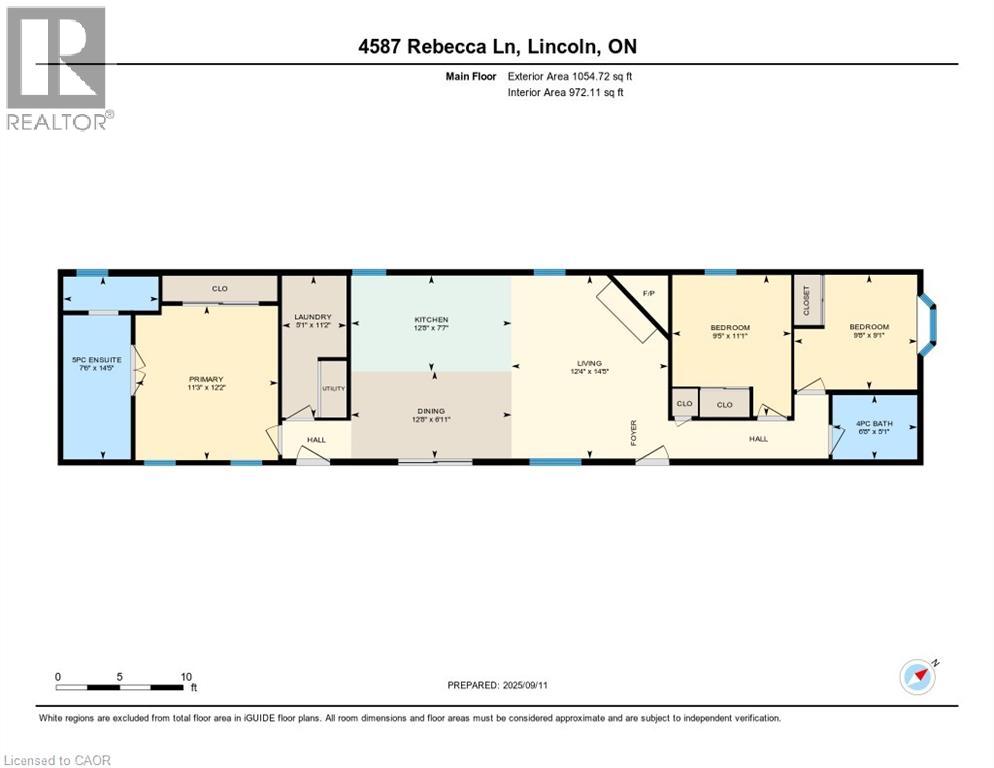4587 Rebecca Lane Beamsville, Ontario L0R 1B1
$299,900
Come live the easy life in Lincoln in the heart of Wine Country! This home is located in the one of the best locations in the park with only a few direct neighbors. The Large deck and patio door has a clear view of the park while the sun sets in the afternoon! Tons of renovations completed in this home including Kitchen, bathroom updates, flooring, paint and appliances! This great layout is complete with two full bathroom and the ensuite has a separate tub and shower. Three bedrooms awaits the new owner and you have great added storage in the many closets and good sized storage shed! Immediate closing available to so get planning your Christmas celebrations. Please note exterior inspection has been completed by Park Mgmt and the new Pad fee will be $688.15 (inclusive of tax) (id:63008)
Property Details
| MLS® Number | 40768131 |
| Property Type | Single Family |
| AmenitiesNearBy | Place Of Worship |
| CommunityFeatures | Community Centre, School Bus |
| Features | Southern Exposure |
| ParkingSpaceTotal | 2 |
| Structure | Shed |
Building
| BathroomTotal | 2 |
| BedroomsAboveGround | 3 |
| BedroomsTotal | 3 |
| Appliances | Dishwasher, Dryer, Refrigerator, Stove |
| ArchitecturalStyle | Bungalow |
| BasementType | None |
| ConstructedDate | 2000 |
| ConstructionStyleAttachment | Detached |
| CoolingType | Central Air Conditioning |
| ExteriorFinish | Aluminum Siding, Vinyl Siding |
| FireplaceFuel | Wood |
| FireplacePresent | Yes |
| FireplaceTotal | 1 |
| FireplaceType | Other - See Remarks |
| HeatingFuel | Natural Gas |
| HeatingType | Forced Air |
| StoriesTotal | 1 |
| SizeInterior | 1054 Sqft |
| Type | Modular |
| UtilityWater | Municipal Water |
Land
| AccessType | Road Access, Highway Nearby |
| Acreage | No |
| LandAmenities | Place Of Worship |
| Sewer | Municipal Sewage System |
| SizeTotalText | Unknown |
| ZoningDescription | A-6 |
Rooms
| Level | Type | Length | Width | Dimensions |
|---|---|---|---|---|
| Main Level | Laundry Room | 11'2'' x 5'1'' | ||
| Main Level | 4pc Bathroom | Measurements not available | ||
| Main Level | Bedroom | 11'1'' x 9'5'' | ||
| Main Level | Bedroom | 9'1'' x 9'8'' | ||
| Main Level | Full Bathroom | 14'5'' x 7'6'' | ||
| Main Level | Primary Bedroom | 12'2'' x 11'3'' | ||
| Main Level | Dining Room | 6'11'' x 12'8'' | ||
| Main Level | Kitchen | 7'7'' x 12'8'' | ||
| Main Level | Living Room | 14'5'' x 12'4'' |
https://www.realtor.ca/real-estate/28861881/4587-rebecca-lane-beamsville
Julie Swayze
Salesperson
860 Queenston Road Unit 4b
Stoney Creek, Ontario L8G 4A8

