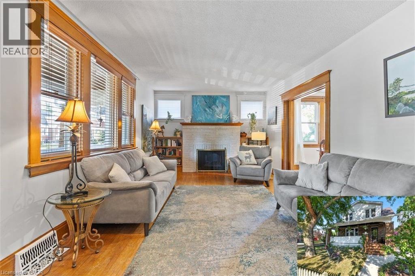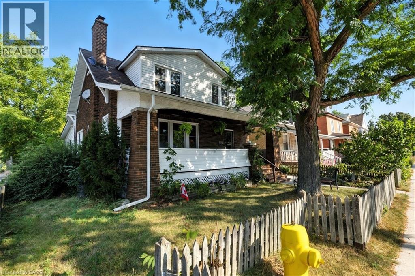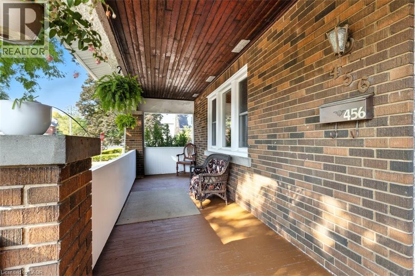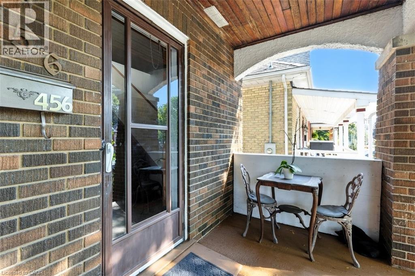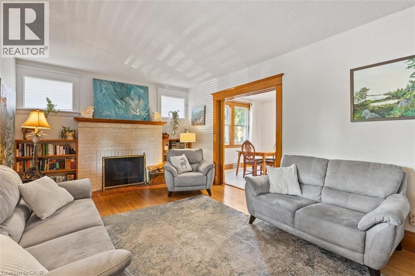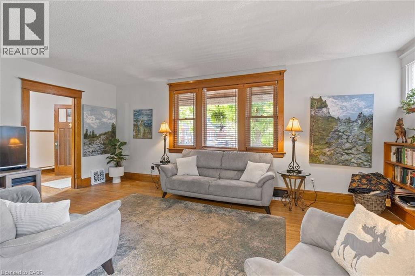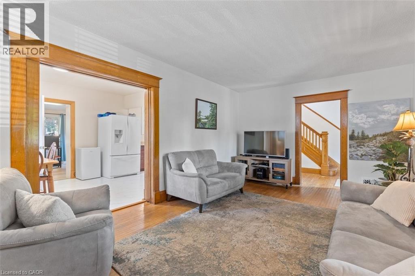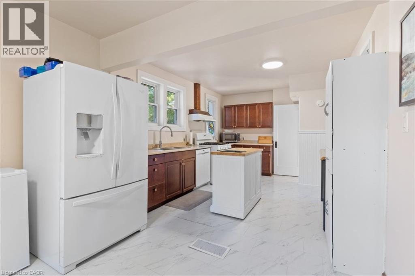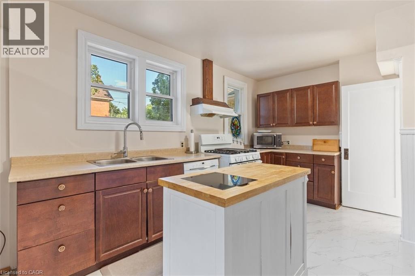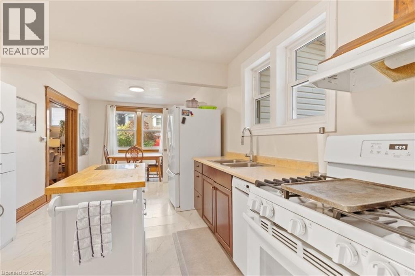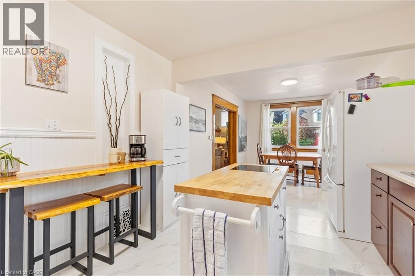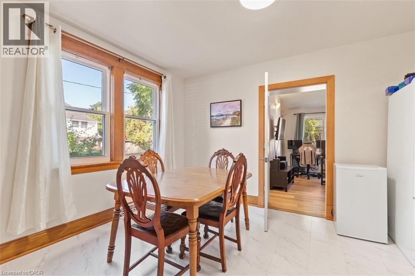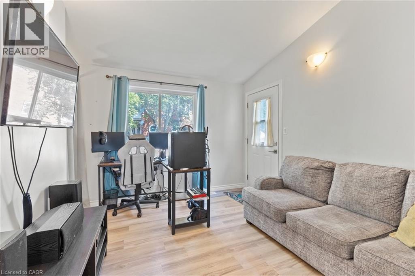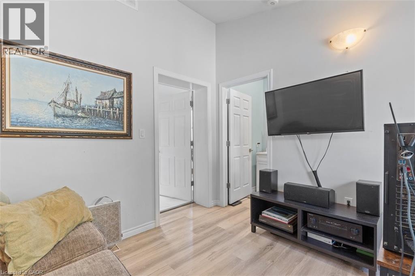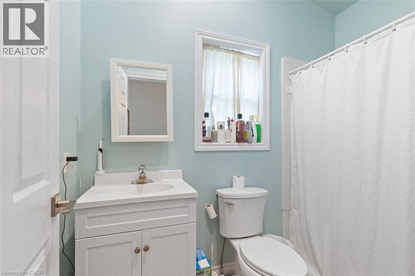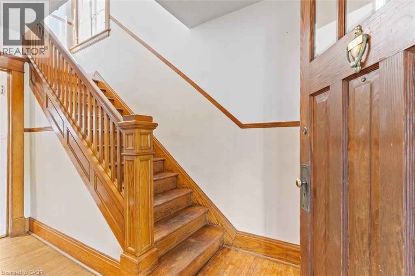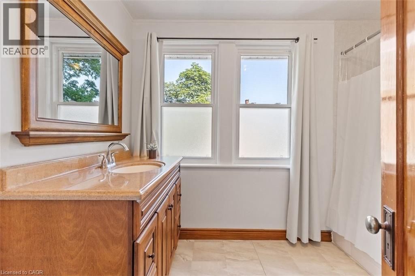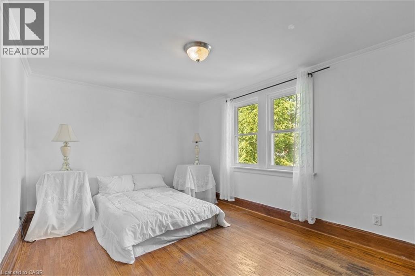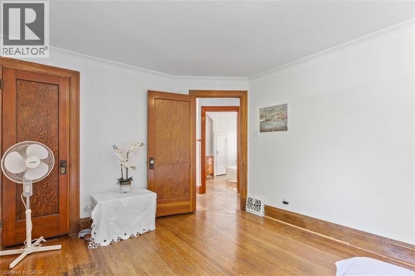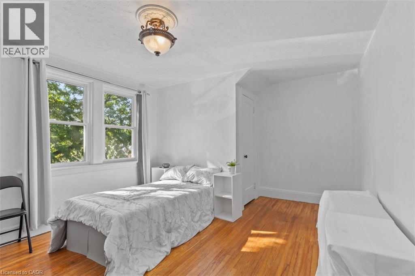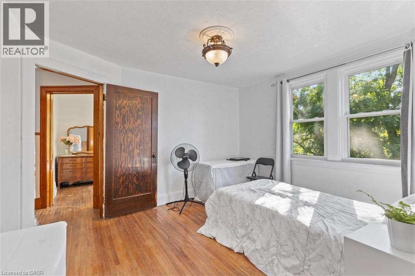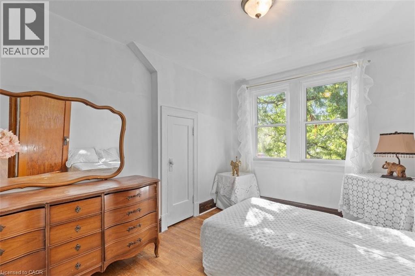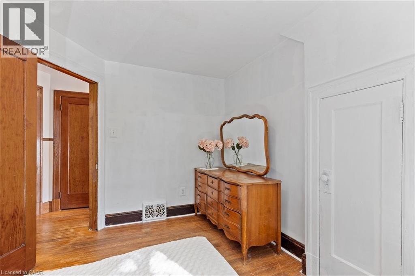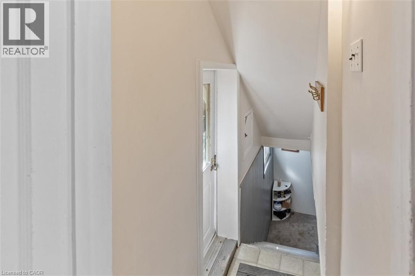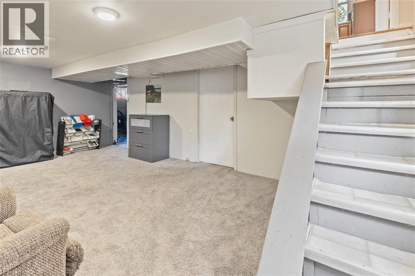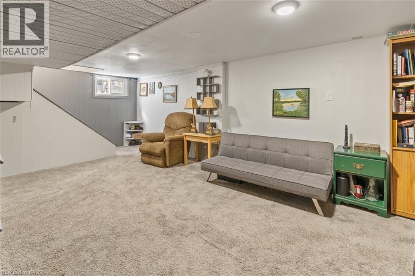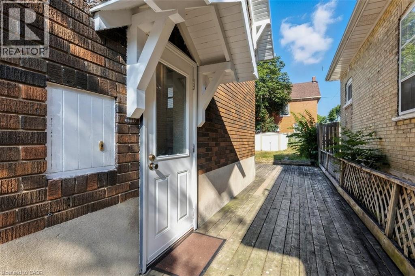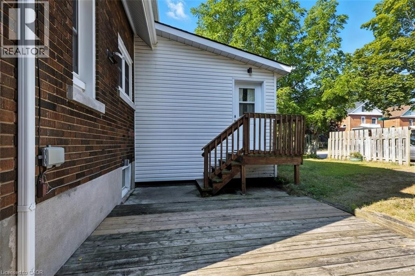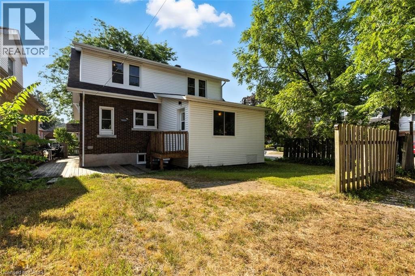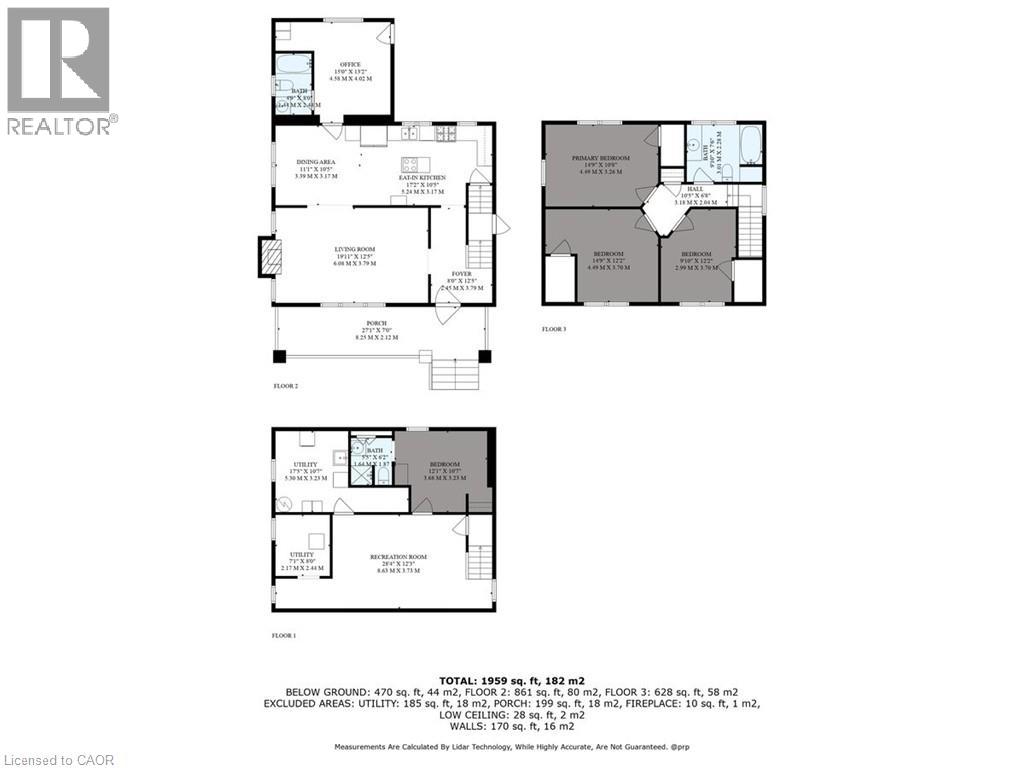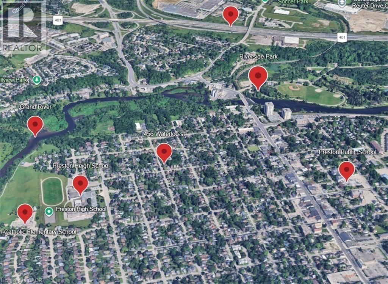456 Waterloo Street S Cambridge, Ontario N3H 1N9
$699,900
Over $110,000 in upgrades have transformed this South Preston (Cambridge),brick 2-storey into a home that blends timeless character with modern comfort. From the new roof and soffit to the thoughtfully designed main floor addition with private bedroom or office, 3-piece bath, and its own entrance, every detail has been considered. Curb appeal shines with classic brick accented by newer windows and a touch of white siding, all on a sunny corner lot with a covered front porch stretching across the front of the home. Inside, rich original hardwood trim, hardwood floors, and a wood-burning fireplace create a warm, inviting living room. Sliding glass doors connect the living, dining, and kitchen areas, making entertaining effortless. Upstairs offers three spacious bedrooms with soaring ceilings, hardwood floors, neutral tones, and bright windows, along with a well-appointed 4-piece bath. The fully finished basement provides additional living space with cozy carpeting, another bedroom, a 3-piece bath, and a separate side entrance — ideal for extended family or income potential. Located just minutes from Hwy 401, within walking distance to Preston High School, Preston Public School, and scenic trails along the Grand River, this home offers the perfect combination of comfort, convenience, and charm. (id:63008)
Open House
This property has open houses!
11:00 am
Ends at:1:00 pm
11:00 am
Ends at:1:00 pm
Property Details
| MLS® Number | 40774211 |
| Property Type | Single Family |
| AmenitiesNearBy | Hospital, Park, Place Of Worship, Playground, Public Transit, Schools |
| EquipmentType | Water Heater |
| Features | Country Residential |
| ParkingSpaceTotal | 2 |
| RentalEquipmentType | Water Heater |
| Structure | Shed, Porch |
Building
| BathroomTotal | 3 |
| BedroomsAboveGround | 4 |
| BedroomsBelowGround | 1 |
| BedroomsTotal | 5 |
| Appliances | Dishwasher, Dryer, Refrigerator, Water Softener, Washer, Gas Stove(s), Window Coverings |
| ArchitecturalStyle | 2 Level |
| BasementDevelopment | Finished |
| BasementType | Full (finished) |
| ConstructedDate | 1929 |
| ConstructionStyleAttachment | Detached |
| CoolingType | Central Air Conditioning |
| ExteriorFinish | Brick, Vinyl Siding, Shingles |
| FireProtection | Smoke Detectors |
| FireplacePresent | Yes |
| FireplaceTotal | 1 |
| FoundationType | Unknown |
| HeatingType | Forced Air |
| StoriesTotal | 2 |
| SizeInterior | 2129 Sqft |
| Type | House |
| UtilityWater | Municipal Water |
Land
| Acreage | No |
| FenceType | Partially Fenced |
| LandAmenities | Hospital, Park, Place Of Worship, Playground, Public Transit, Schools |
| Sewer | Municipal Sewage System |
| SizeDepth | 100 Ft |
| SizeFrontage | 45 Ft |
| SizeTotalText | Under 1/2 Acre |
| ZoningDescription | R5 |
Rooms
| Level | Type | Length | Width | Dimensions |
|---|---|---|---|---|
| Second Level | 4pc Bathroom | 9'10'' x 7'6'' | ||
| Second Level | Bedroom | 9'10'' x 12'2'' | ||
| Second Level | Bedroom | 14'9'' x 12'2'' | ||
| Second Level | Primary Bedroom | 14'9'' x 10'8'' | ||
| Basement | Recreation Room | 28'4'' x 12'3'' | ||
| Basement | Utility Room | 7'1'' x 8'0'' | ||
| Basement | Bedroom | 12'1'' x 12'3'' | ||
| Basement | 3pc Bathroom | 5'5'' x 6'2'' | ||
| Basement | Utility Room | 17'5'' x 10'7'' | ||
| Main Level | Foyer | 8'0'' x 12'5'' | ||
| Main Level | Living Room | 19'11'' x 12'5'' | ||
| Main Level | Eat In Kitchen | 17'2'' x 10'5'' | ||
| Main Level | Dining Room | 11'1'' x 10'5'' | ||
| Main Level | 3pc Bathroom | 4'9'' x 8'0'' | ||
| Main Level | Bedroom | 15'0'' x 13'2'' |
https://www.realtor.ca/real-estate/28923578/456-waterloo-street-s-cambridge
Stephanie Haskett
Salesperson
640 Riverbend Dr.
Kitchener, Ontario N2K 3S2

