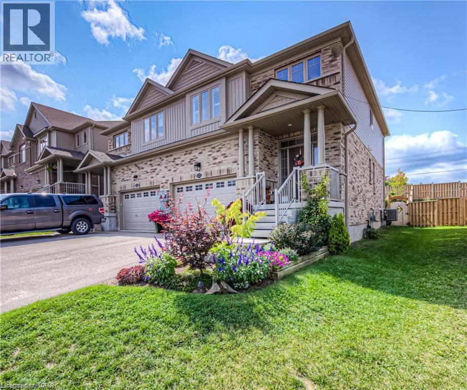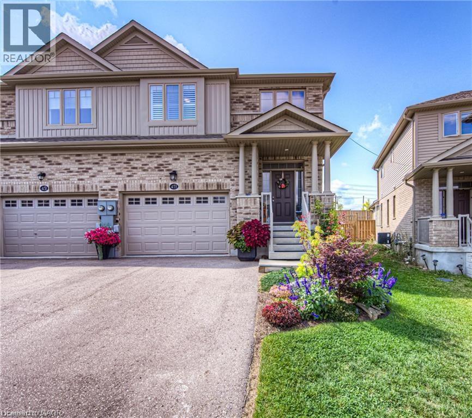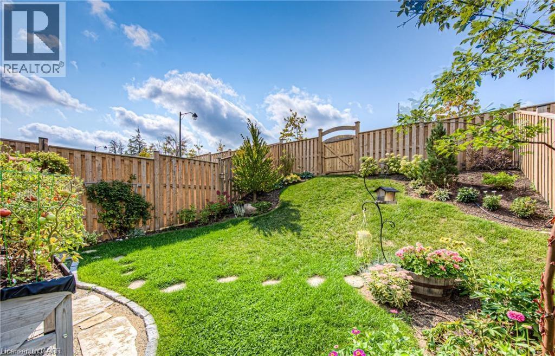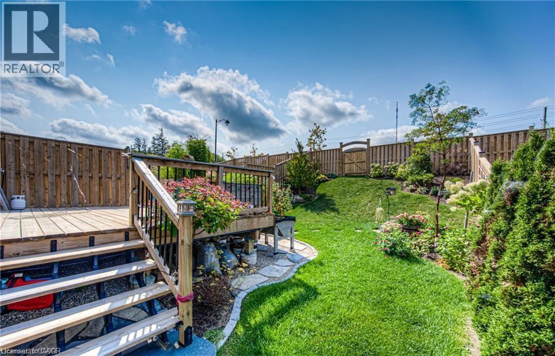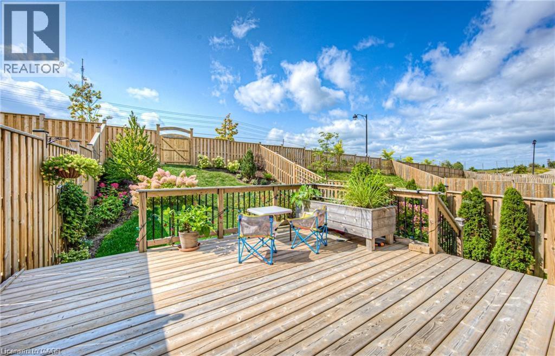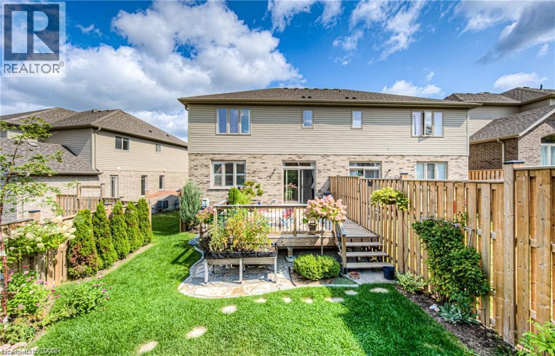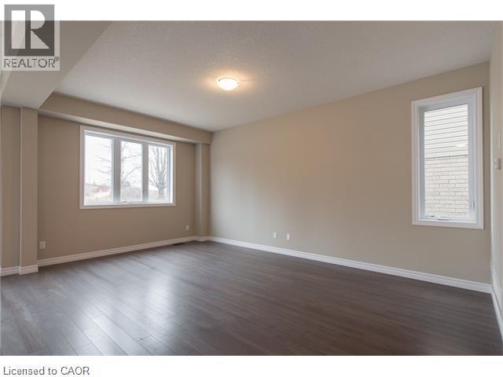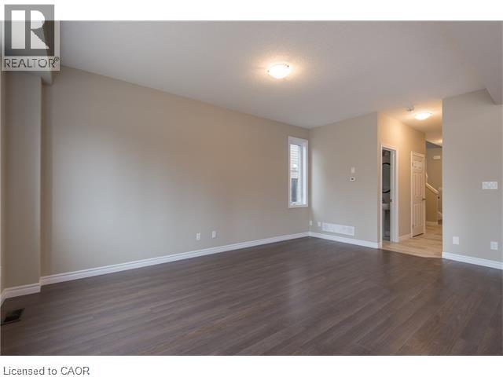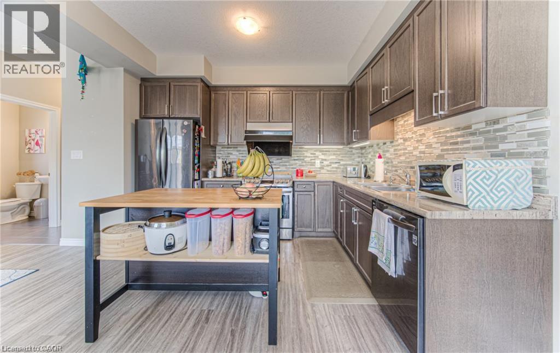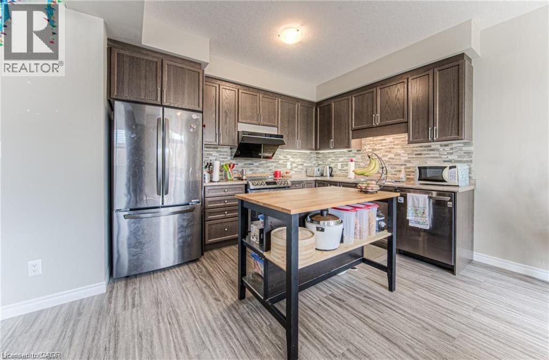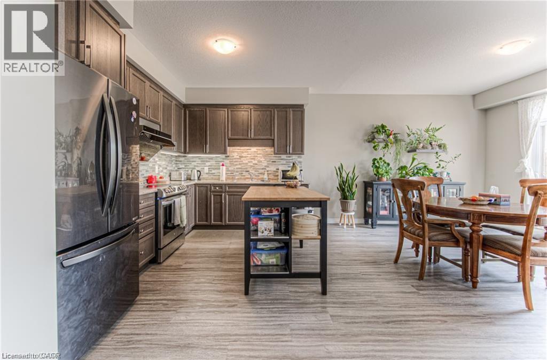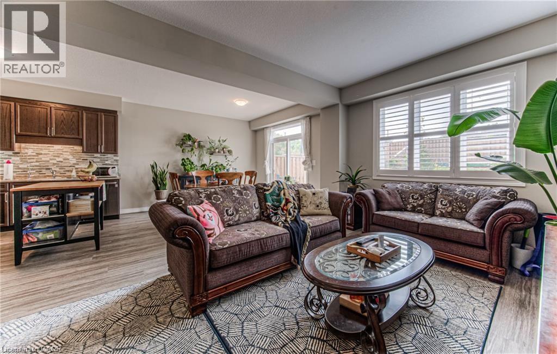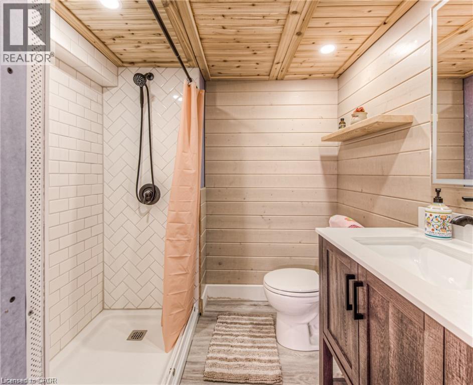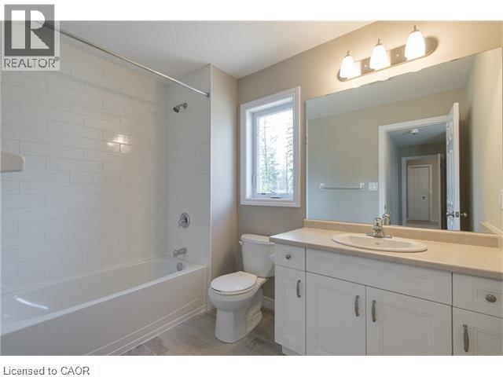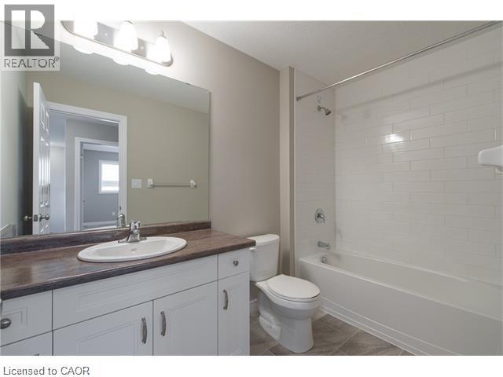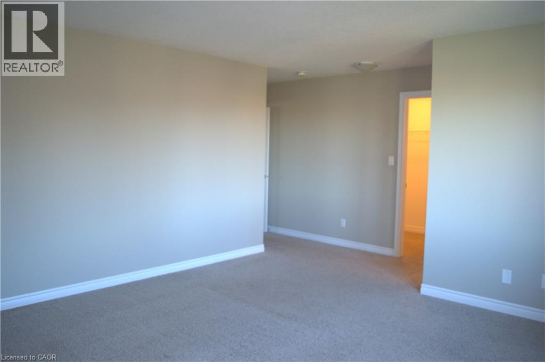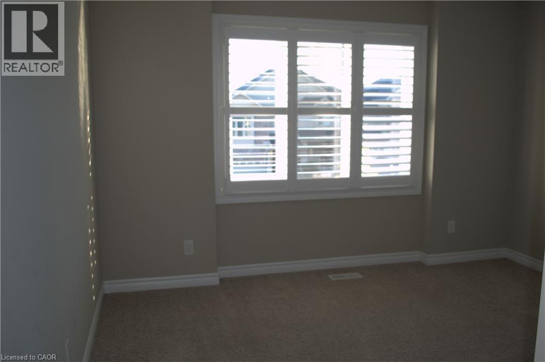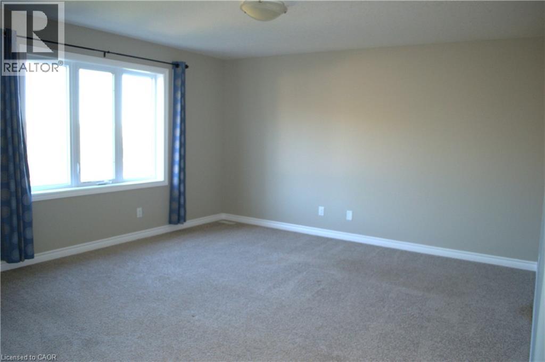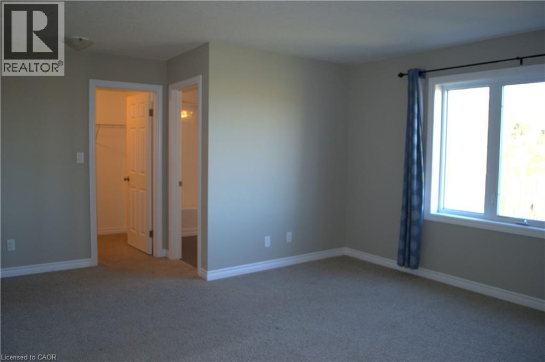453 Avens Street Waterloo, Ontario N2V 0B6
$3,000 MonthlyInsurance
Beautiful semi-detached home built in 2017 by James Gies in the sought after community of Vista Hills, Waterloo. With 1780 sq ft home, 9' ceiling on main level, 1.5 garage, 3 bdrms & 4 bath, kitchen with SS appliances, backsplash & island. Master bedroom with walk-in closet and 4pc ensuite bath. An office corner plus extra 2 bedrooms and main bath on the 2nd floor. Partially finished basement with climbing wall and a finished full bathroom. Minutes from both University of Waterloo and Wilfred Laurier. Short drive to The Boardwalk Shopping Complex, YMCA, Costco, Canadian Tire, Walmart Superstore, Medical Centre, steps from Vista Hills Public School, trails and parks, restaurants & amenities. Shows AAA and ready for immediate occupancy by a good tenant. Fully fenced yard with deck and landscaping, and no back neighbours. Vista Hills P.S. JK-08 (no transportation)/, Laurel Heights S.S (transportation-yes), Catholic Schools: St. Nicholas Catholic School JK-08( transportation-yes), Resurrection H. S. (transportation-yes). No Smokers. 1 Year Lease, credit check required. Family and working professionals preferred. $3000/month utilities extra. Tenant responsible for snow clearing and yard maintenance. (id:63008)
Property Details
| MLS® Number | 40779461 |
| Property Type | Single Family |
| AmenitiesNearBy | Park, Playground, Public Transit, Schools, Shopping |
| CommunityFeatures | Quiet Area |
| EquipmentType | Water Heater |
| Features | Southern Exposure, Automatic Garage Door Opener |
| ParkingSpaceTotal | 3 |
| RentalEquipmentType | Water Heater |
Building
| BathroomTotal | 4 |
| BedroomsAboveGround | 3 |
| BedroomsTotal | 3 |
| Appliances | Dishwasher, Dryer, Refrigerator, Stove, Water Softener, Washer, Hood Fan, Window Coverings, Garage Door Opener |
| ArchitecturalStyle | 2 Level |
| BasementDevelopment | Partially Finished |
| BasementType | Full (partially Finished) |
| ConstructionStyleAttachment | Semi-detached |
| CoolingType | Central Air Conditioning |
| ExteriorFinish | Brick Veneer, Vinyl Siding |
| FireProtection | Smoke Detectors |
| HalfBathTotal | 1 |
| HeatingFuel | Natural Gas |
| StoriesTotal | 2 |
| SizeInterior | 2180 Sqft |
| Type | House |
| UtilityWater | Municipal Water |
Parking
| Attached Garage |
Land
| Acreage | No |
| FenceType | Fence |
| LandAmenities | Park, Playground, Public Transit, Schools, Shopping |
| Sewer | Municipal Sewage System |
| SizeDepth | 120 Ft |
| SizeFrontage | 29 Ft |
| SizeTotalText | Unknown |
| ZoningDescription | R6-ft |
Rooms
| Level | Type | Length | Width | Dimensions |
|---|---|---|---|---|
| Second Level | Full Bathroom | Measurements not available | ||
| Second Level | 3pc Bathroom | Measurements not available | ||
| Second Level | Den | 9'2'' x 5'9'' | ||
| Second Level | Bedroom | 12'1'' x 10'1'' | ||
| Second Level | Bedroom | 11'7'' x 9'7'' | ||
| Second Level | Primary Bedroom | 14'0'' x 14'0'' | ||
| Basement | 3pc Bathroom | Measurements not available | ||
| Basement | Recreation Room | Measurements not available | ||
| Main Level | 2pc Bathroom | Measurements not available | ||
| Main Level | Dining Room | 11'11'' x 12'6'' | ||
| Main Level | Kitchen | 11'11'' x 9'0'' | ||
| Main Level | Living Room | 18'0'' x 10'10'' |
https://www.realtor.ca/real-estate/28993253/453-avens-street-waterloo
Marina Sokcic
Salesperson
42 Zaduk Court
Conestogo, Ontario N0B 1N0

