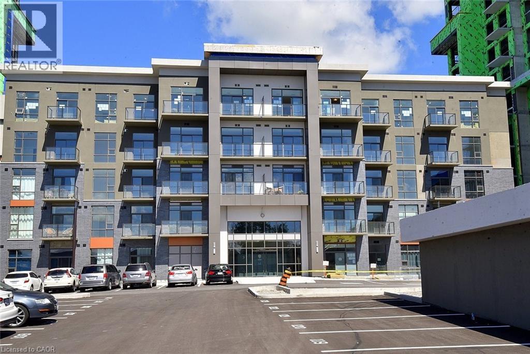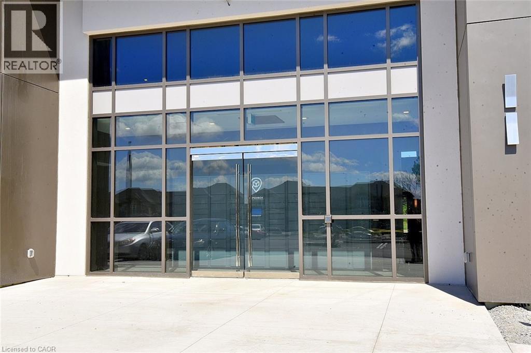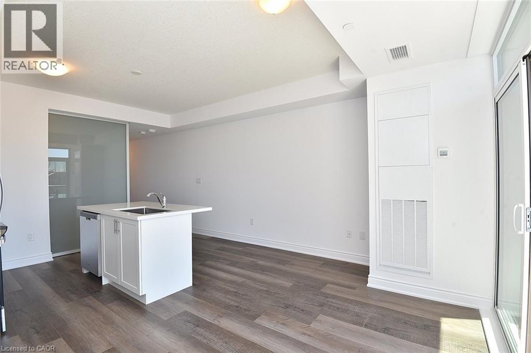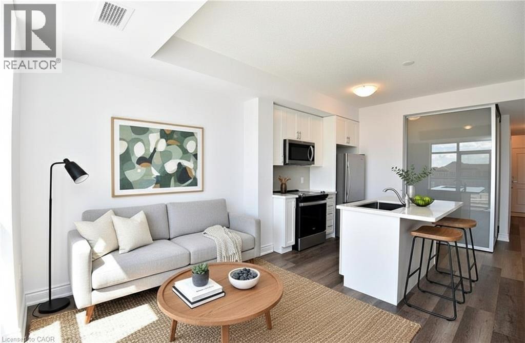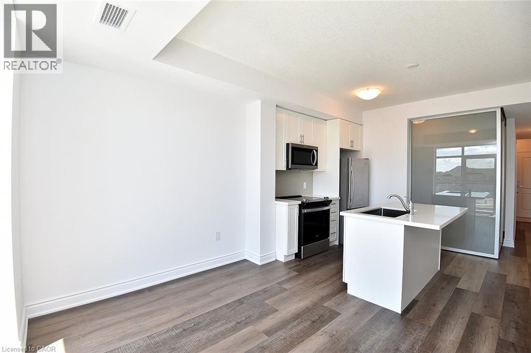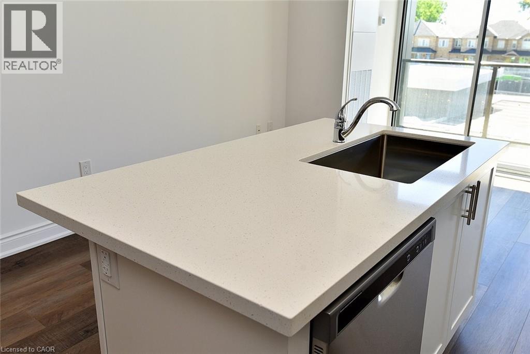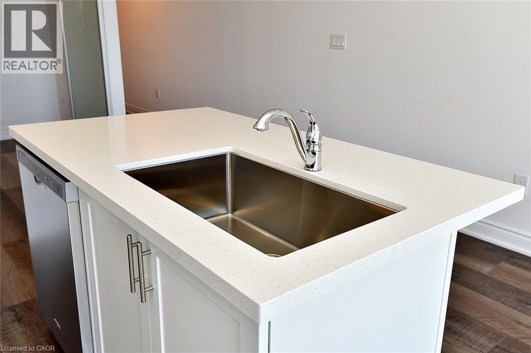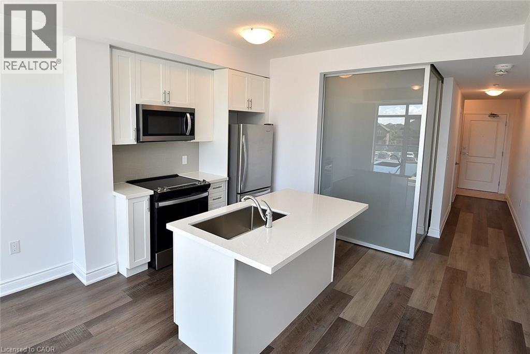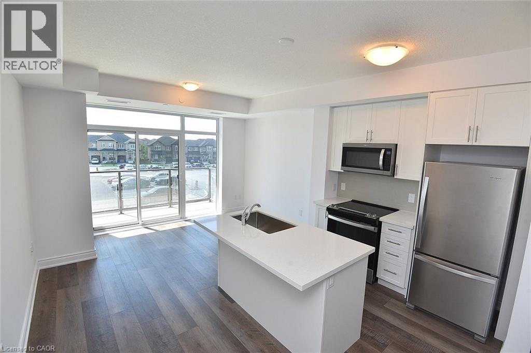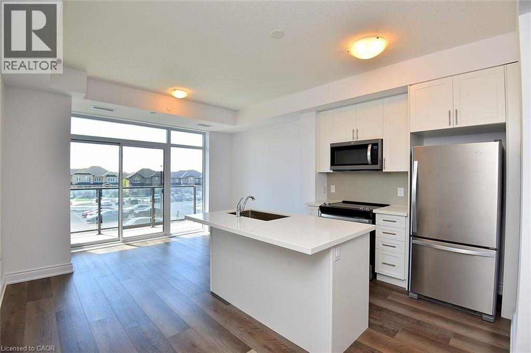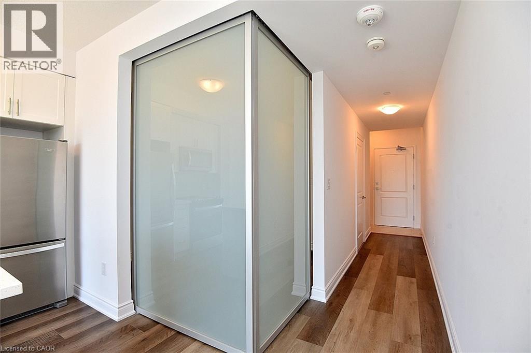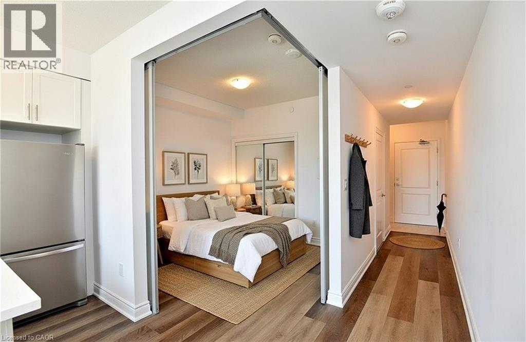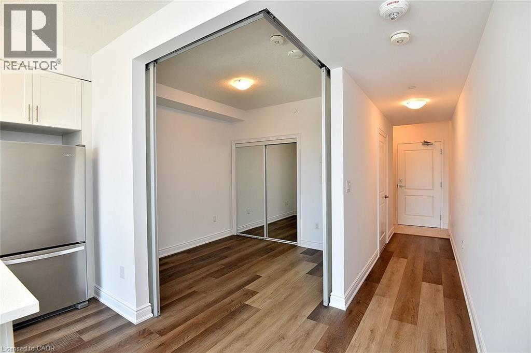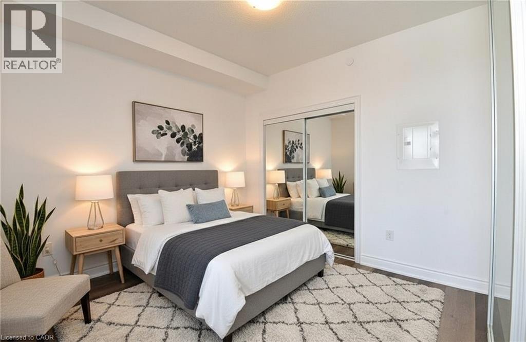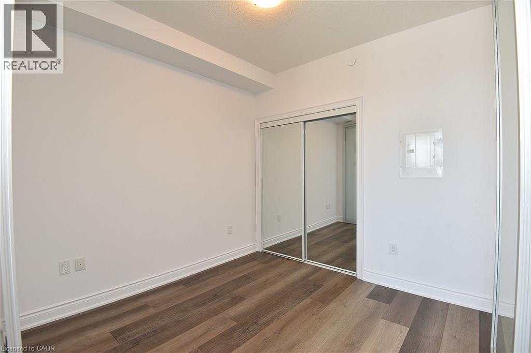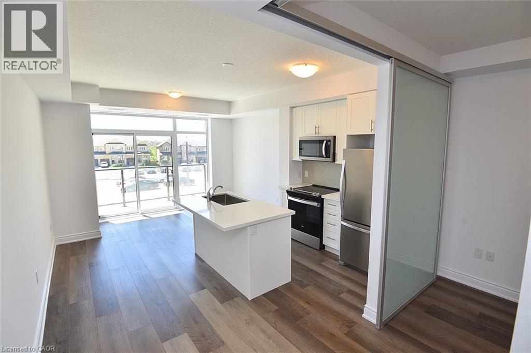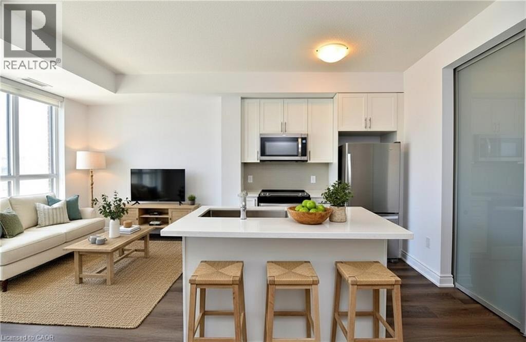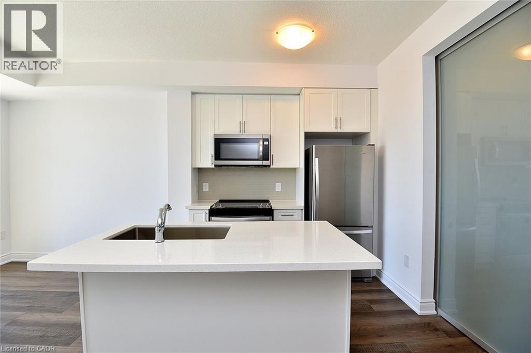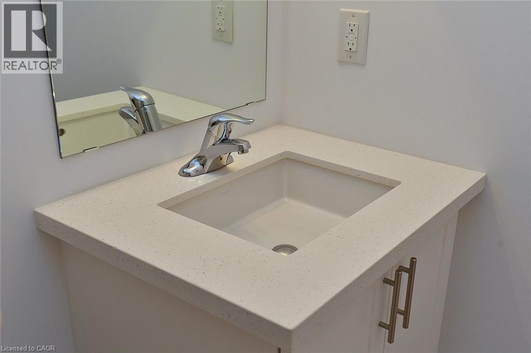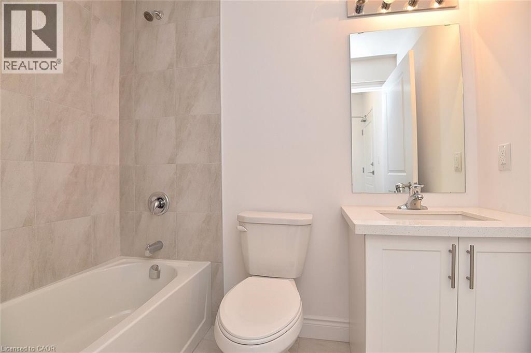450 Dundas Street Unit# 612 Waterdown, Ontario L0R 2H4
$419,900Maintenance, Insurance, Common Area Maintenance, Landscaping
$325.64 Monthly
Maintenance, Insurance, Common Area Maintenance, Landscaping
$325.64 MonthlyWelcome to TREND 1. Built by award winning Builder, New Horizon Development Group. This 6th floor, south facing 1 bed/1 bath condo is move in ready. Quality upgrades including: Stainless Steel appliances, Quartz countertops, Upgraded Vinyl plank flooring and In-suite Laundry. Enjoy the amazing amenities in the building including: Party Room, Fitness Rood, Rooftop Patio with BBQ's, bike storage as well as a small parcel delivery service. Includes one surface parking spot and a storage locker that is conveniently located on the same floor as the condo. Great location and close to all amenities. Waterdown has many amenities to enhance your lifestyle. This is a great place to call home. (id:63008)
Property Details
| MLS® Number | 40758091 |
| Property Type | Single Family |
| AmenitiesNearBy | Public Transit, Schools |
| CommunicationType | High Speed Internet |
| CommunityFeatures | School Bus |
| EquipmentType | None |
| Features | Southern Exposure, Balcony |
| ParkingSpaceTotal | 1 |
| RentalEquipmentType | None |
| StorageType | Locker |
Building
| BathroomTotal | 1 |
| BedroomsAboveGround | 1 |
| BedroomsTotal | 1 |
| Amenities | Exercise Centre, Party Room |
| BasementType | None |
| ConstructedDate | 2021 |
| ConstructionStyleAttachment | Attached |
| CoolingType | Central Air Conditioning |
| ExteriorFinish | Aluminum Siding, Brick, Stucco |
| FireProtection | Smoke Detectors, Alarm System |
| FoundationType | Poured Concrete |
| HeatingFuel | Geo Thermal |
| HeatingType | Other |
| StoriesTotal | 1 |
| SizeInterior | 570 Sqft |
| Type | Apartment |
| UtilityWater | Municipal Water |
Parking
| Visitor Parking |
Land
| AccessType | Road Access |
| Acreage | No |
| LandAmenities | Public Transit, Schools |
| LandscapeFeatures | Landscaped |
| Sewer | Municipal Sewage System |
| SizeTotalText | Unknown |
| ZoningDescription | Uc-12 |
Rooms
| Level | Type | Length | Width | Dimensions |
|---|---|---|---|---|
| Main Level | 4pc Bathroom | Measurements not available | ||
| Main Level | Bedroom | 9'6'' x 9'6'' | ||
| Main Level | Eat In Kitchen | 8'0'' x 7'4'' | ||
| Main Level | Great Room | 9'11'' x 13'5'' |
Utilities
| Cable | Available |
| Electricity | Available |
https://www.realtor.ca/real-estate/28701848/450-dundas-street-unit-612-waterdown
Linda Dean
Salesperson
4121 Fairview Street
Burlington, Ontario L7L 2A4

