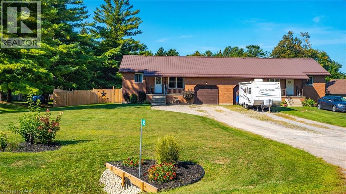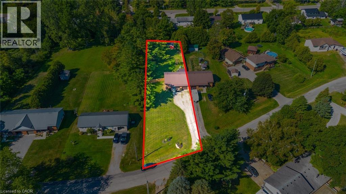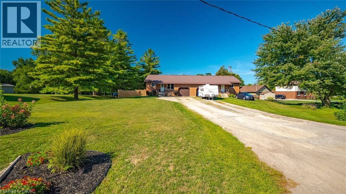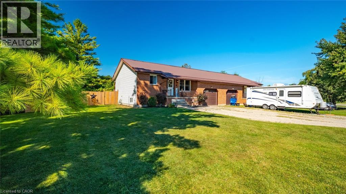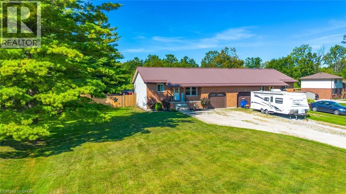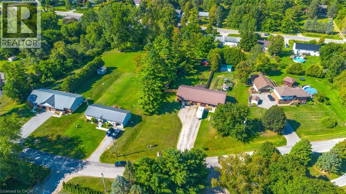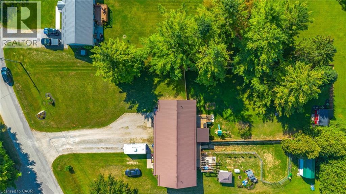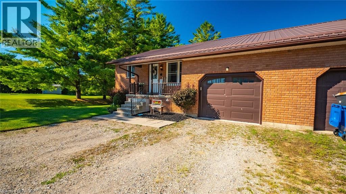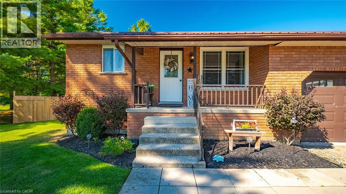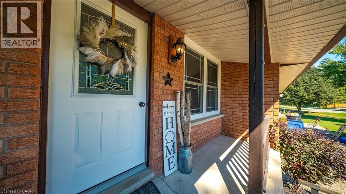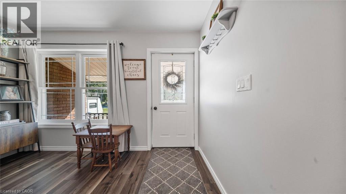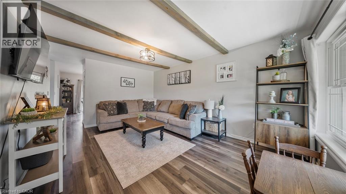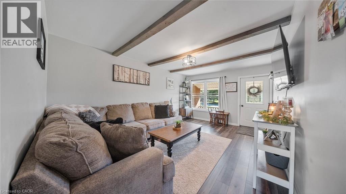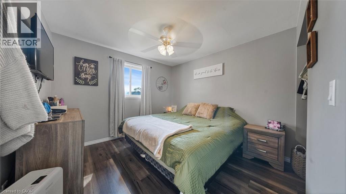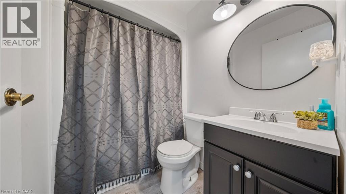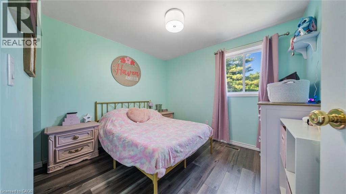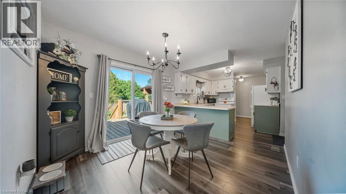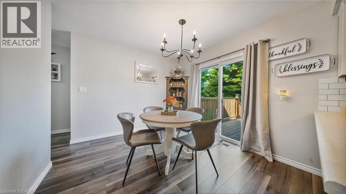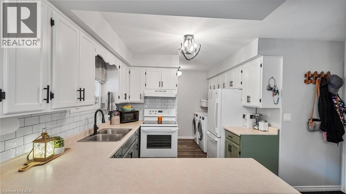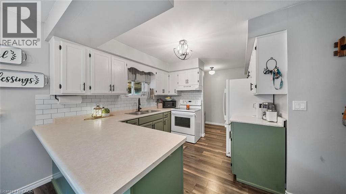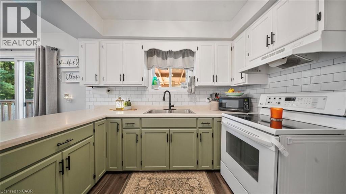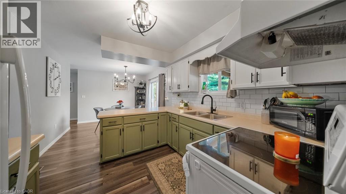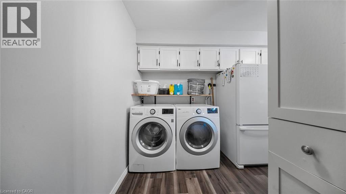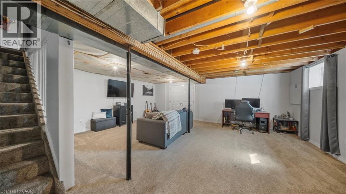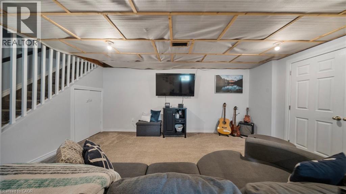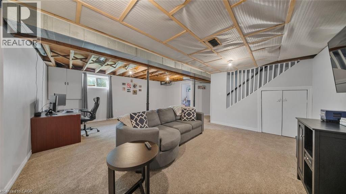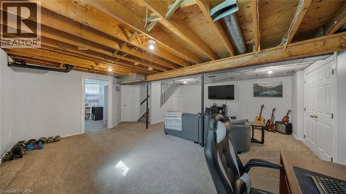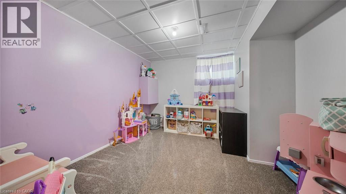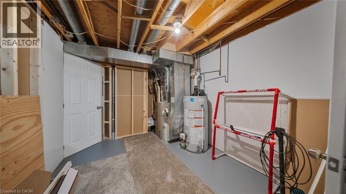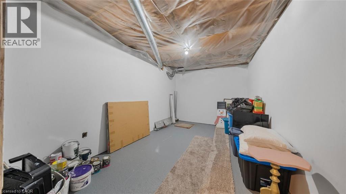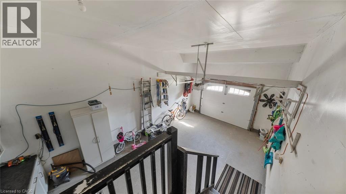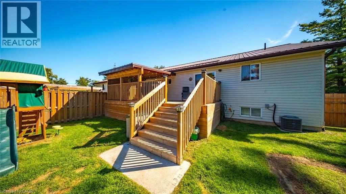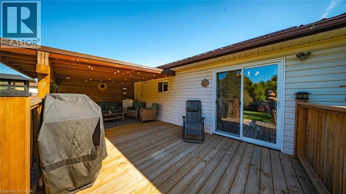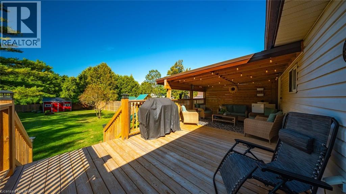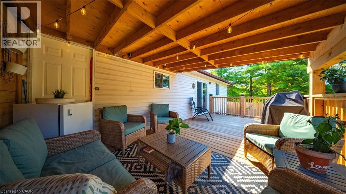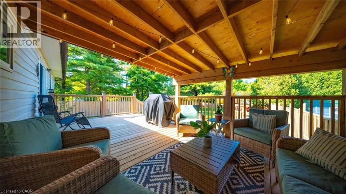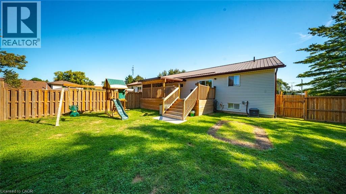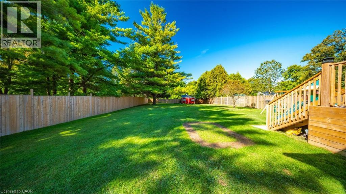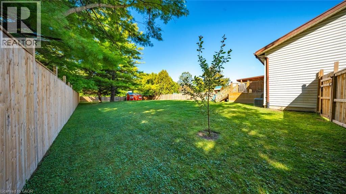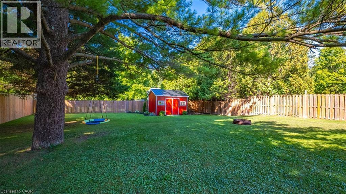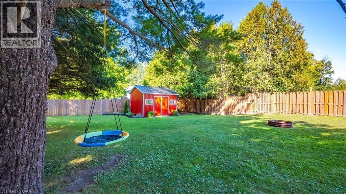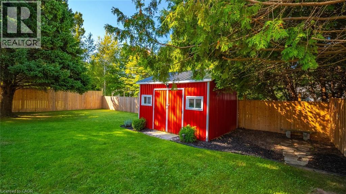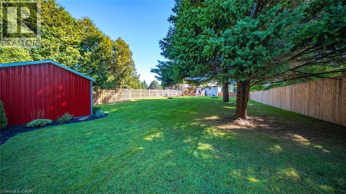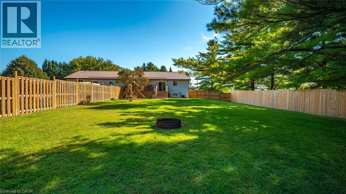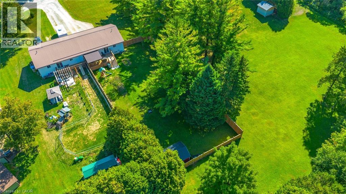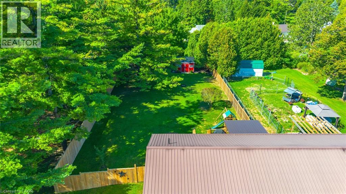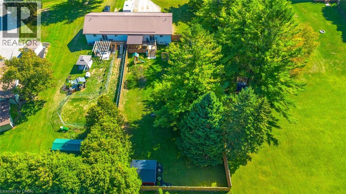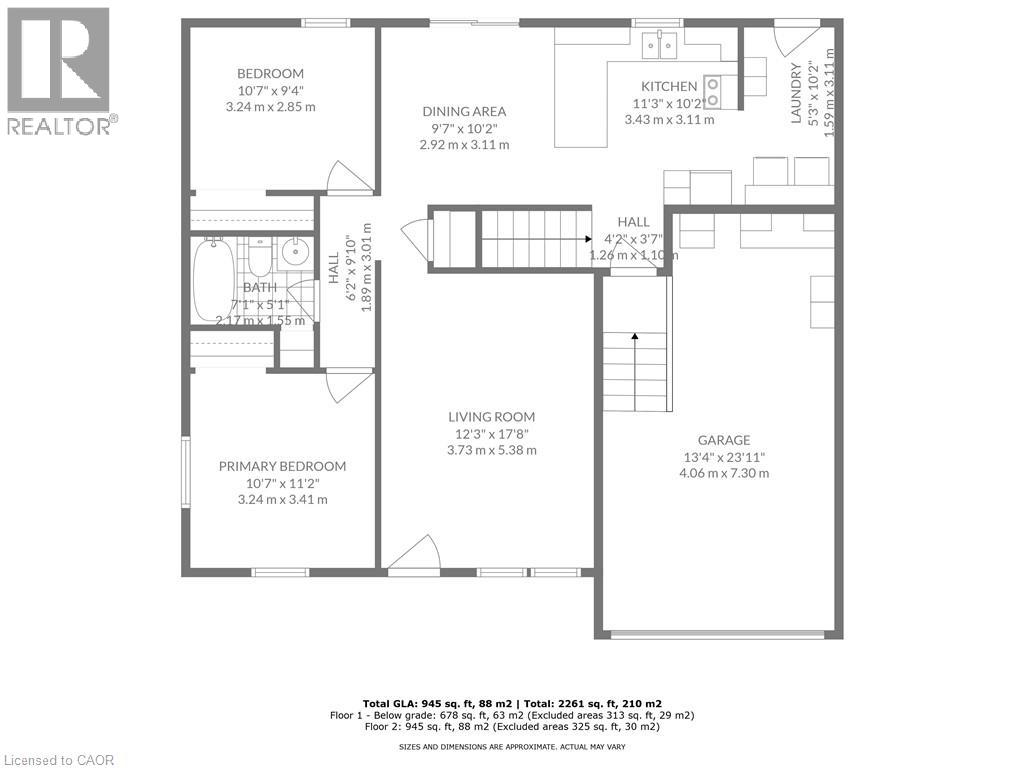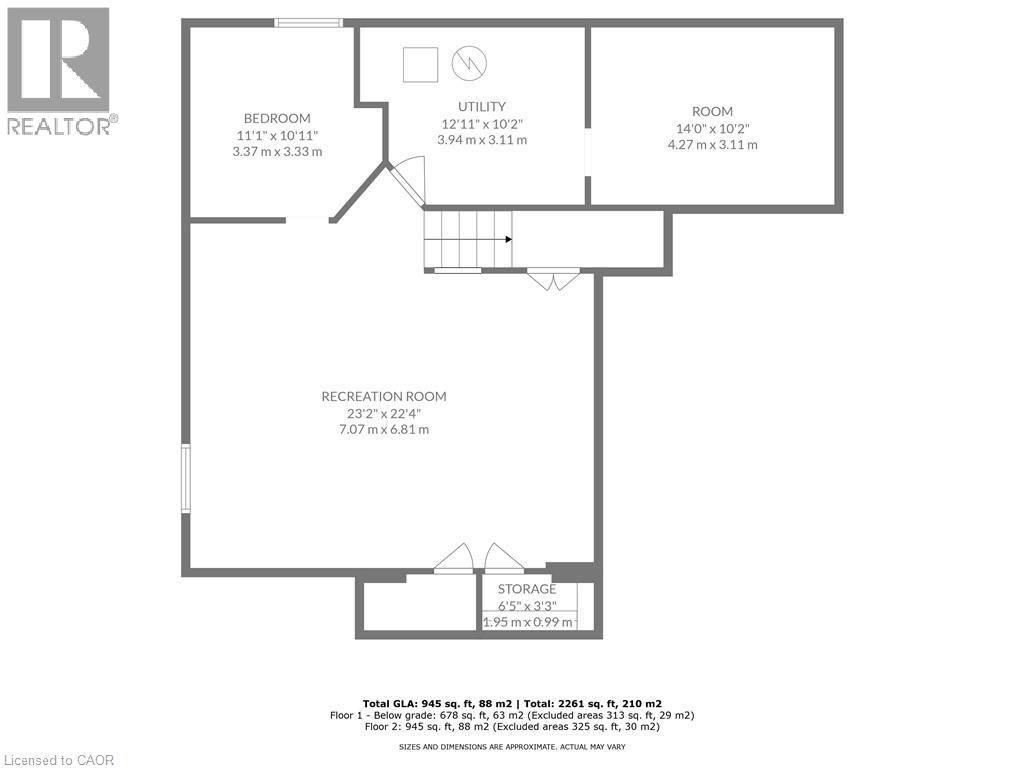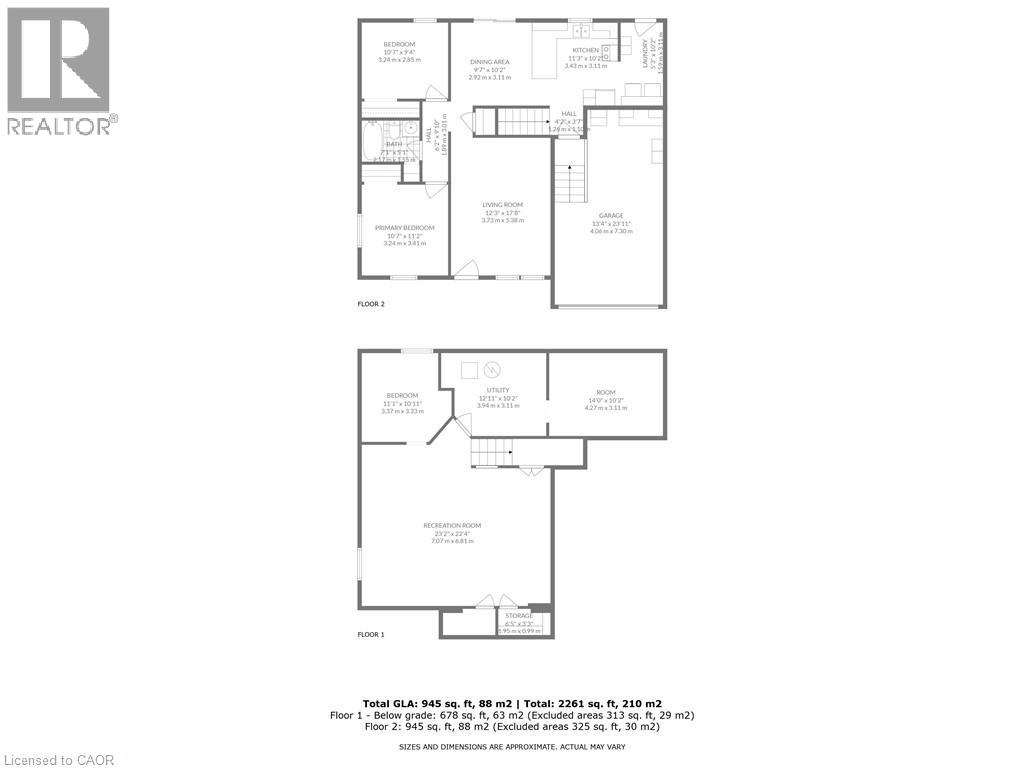45 Willow Drive Delhi, Ontario N4B 2A8
$515,000
Welcome to this beautifully maintained and thoughtfully cared-for semi-detached home in the charming hamlet of Gilbertville, offering an urban setting with a peaceful, rural feel. The spacious main floor features a bright and inviting living room, a functional kitchen, two generous bedrooms, a full bathroom, convenient main-floor laundry, and a dining room that opens to a newly fenced backyard and deck, perfect for relaxing or entertaining. The finished basement adds even more living space with a large rec room, an additional bedroom, and plenty of storage. This home offers the perfect blend of comfort, space, and small-town charm. (id:63008)
Property Details
| MLS® Number | 40765743 |
| Property Type | Single Family |
| CommunityFeatures | Quiet Area, School Bus |
| EquipmentType | Water Heater |
| ParkingSpaceTotal | 4 |
| RentalEquipmentType | Water Heater |
Building
| BathroomTotal | 1 |
| BedroomsAboveGround | 2 |
| BedroomsBelowGround | 1 |
| BedroomsTotal | 3 |
| ArchitecturalStyle | Raised Bungalow |
| BasementDevelopment | Partially Finished |
| BasementType | Full (partially Finished) |
| ConstructionStyleAttachment | Semi-detached |
| CoolingType | Central Air Conditioning |
| ExteriorFinish | Brick Veneer |
| HeatingFuel | Natural Gas |
| HeatingType | Forced Air |
| StoriesTotal | 1 |
| SizeInterior | 1000 Sqft |
| Type | House |
| UtilityWater | Sand Point |
Parking
| Attached Garage |
Land
| Acreage | No |
| Sewer | Septic System |
| SizeFrontage | 90 Ft |
| SizeTotalText | Under 1/2 Acre |
| ZoningDescription | R1 |
Rooms
| Level | Type | Length | Width | Dimensions |
|---|---|---|---|---|
| Basement | Storage | 14'0'' x 10'2'' | ||
| Basement | Bedroom | 11'1'' x 10'11'' | ||
| Basement | Recreation Room | 23'2'' x 22'4'' | ||
| Main Level | 4pc Bathroom | 7'1'' x 5'1'' | ||
| Main Level | Bedroom | 10'7'' x 9'4'' | ||
| Main Level | Primary Bedroom | 10'7'' x 11'2'' | ||
| Main Level | Living Room | 12'3'' x 17'8'' | ||
| Main Level | Dining Room | 9'7'' x 10'2'' | ||
| Main Level | Laundry Room | 5'3'' x 10'2'' | ||
| Main Level | Kitchen | 11'3'' x 10'2'' | ||
| Main Level | Foyer | 4'2'' x 3'7'' |
https://www.realtor.ca/real-estate/28814271/45-willow-drive-delhi
Paul Van Londersele
Broker of Record
343 Windham Rd 12, Rr#7
Simcoe, Ontario N3Y 4K6

