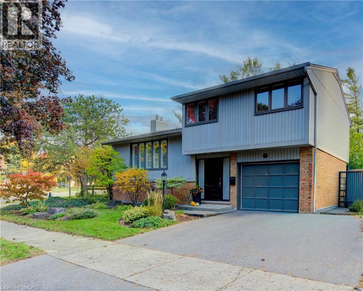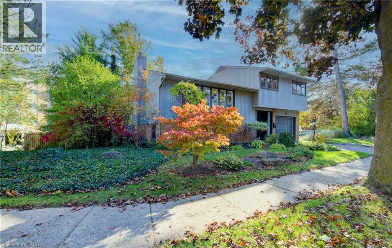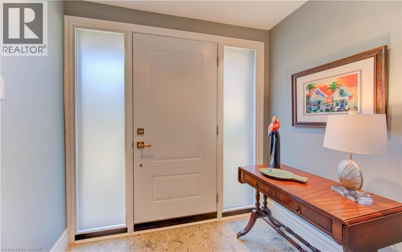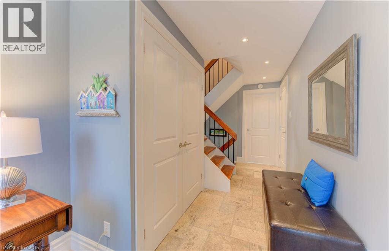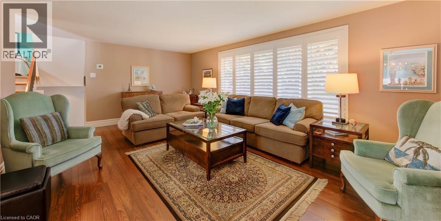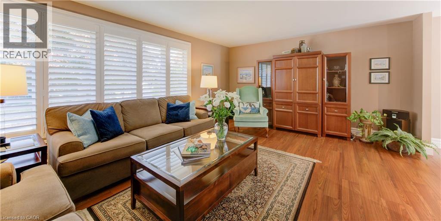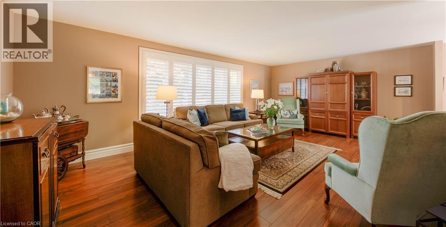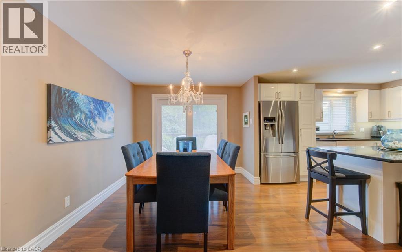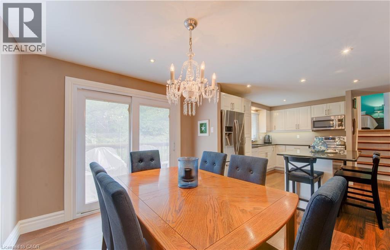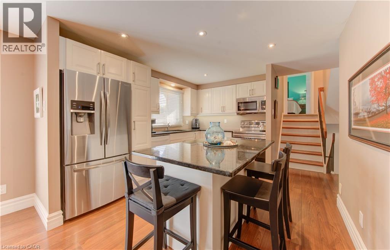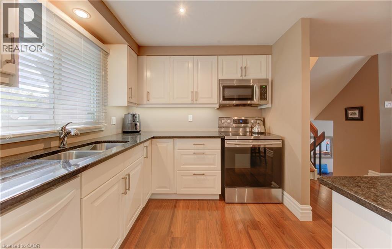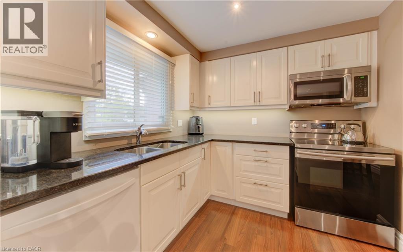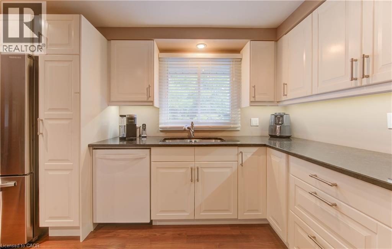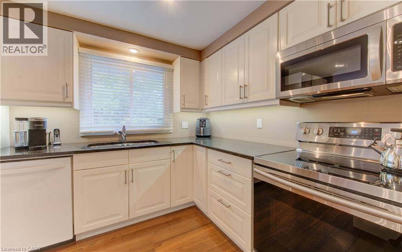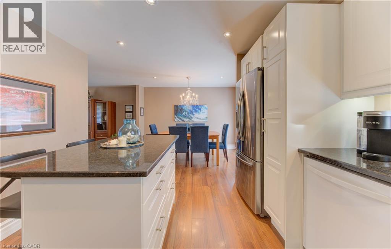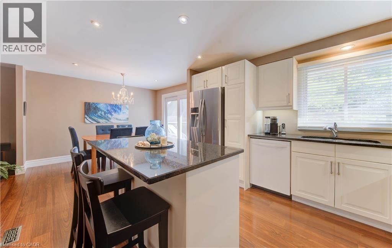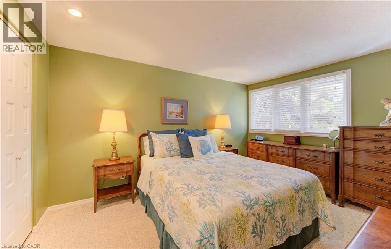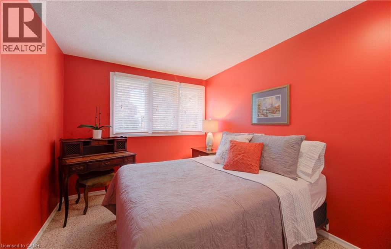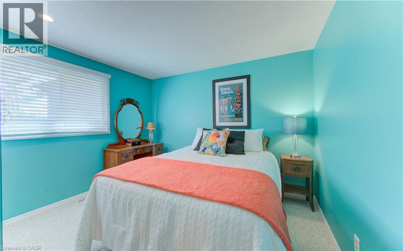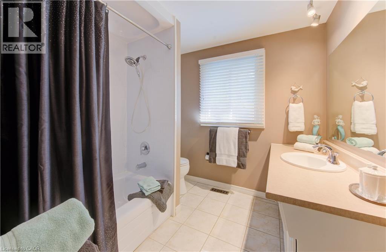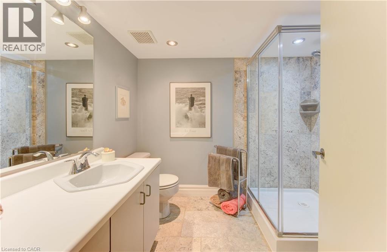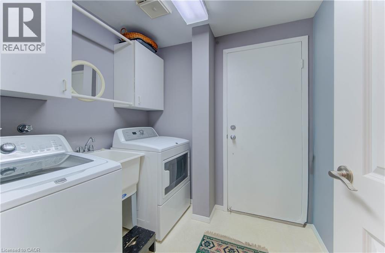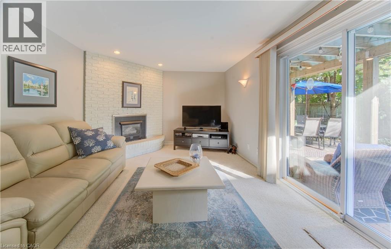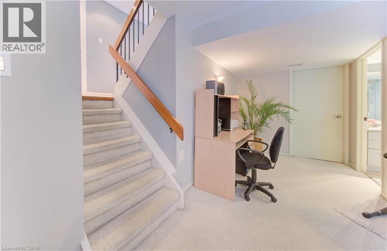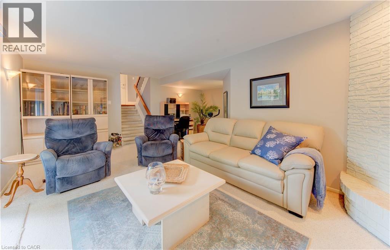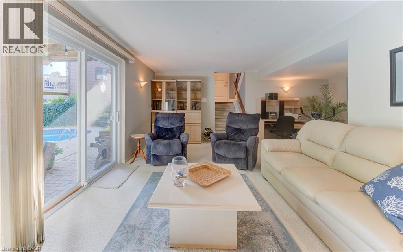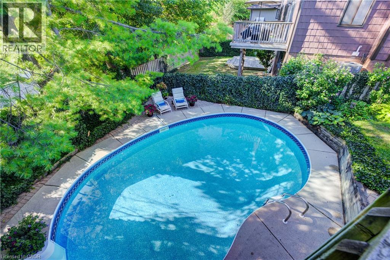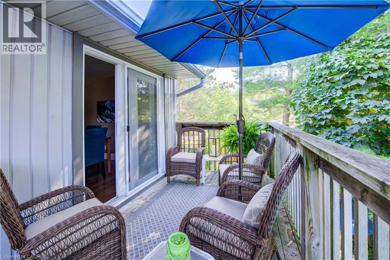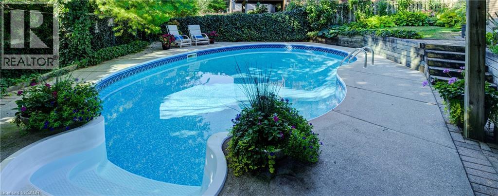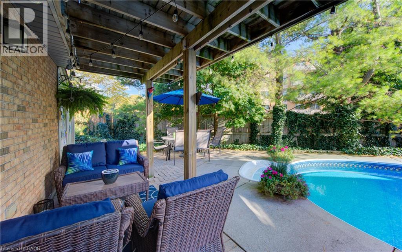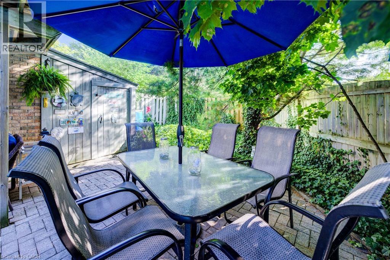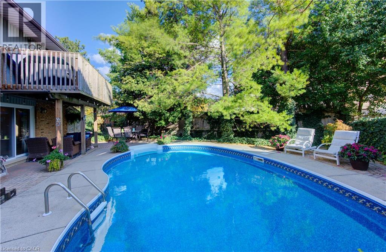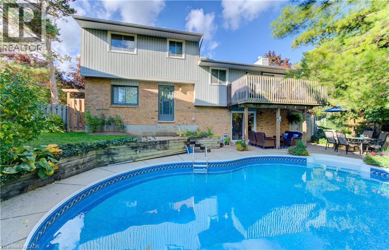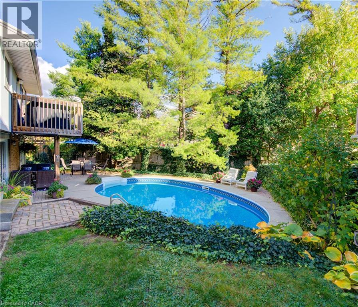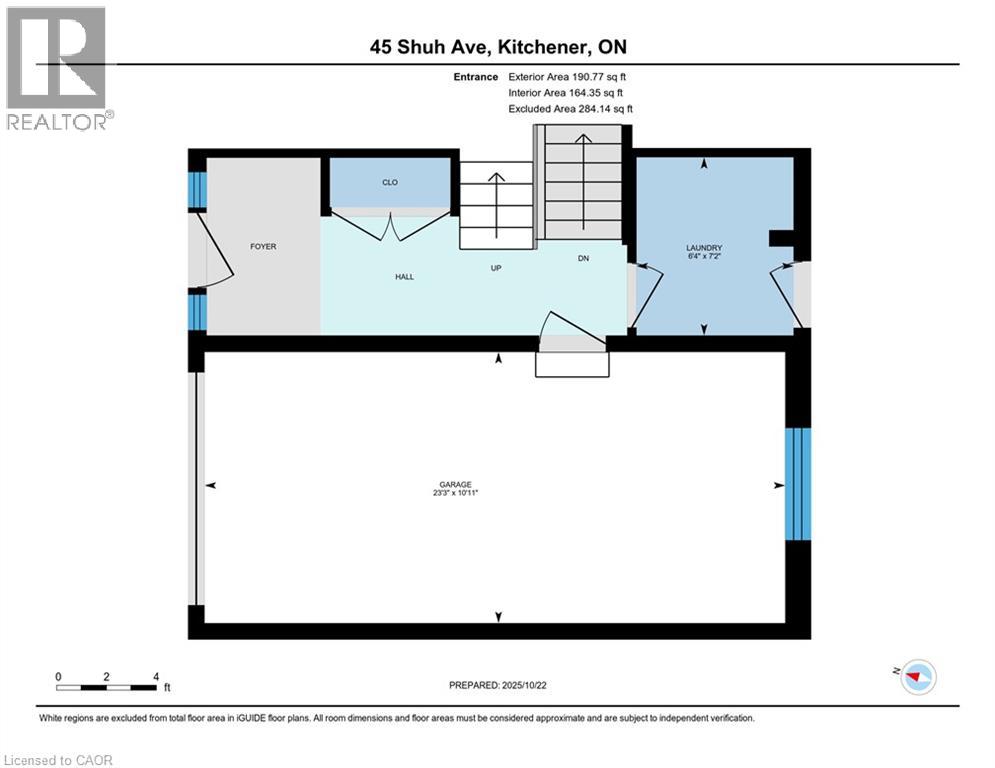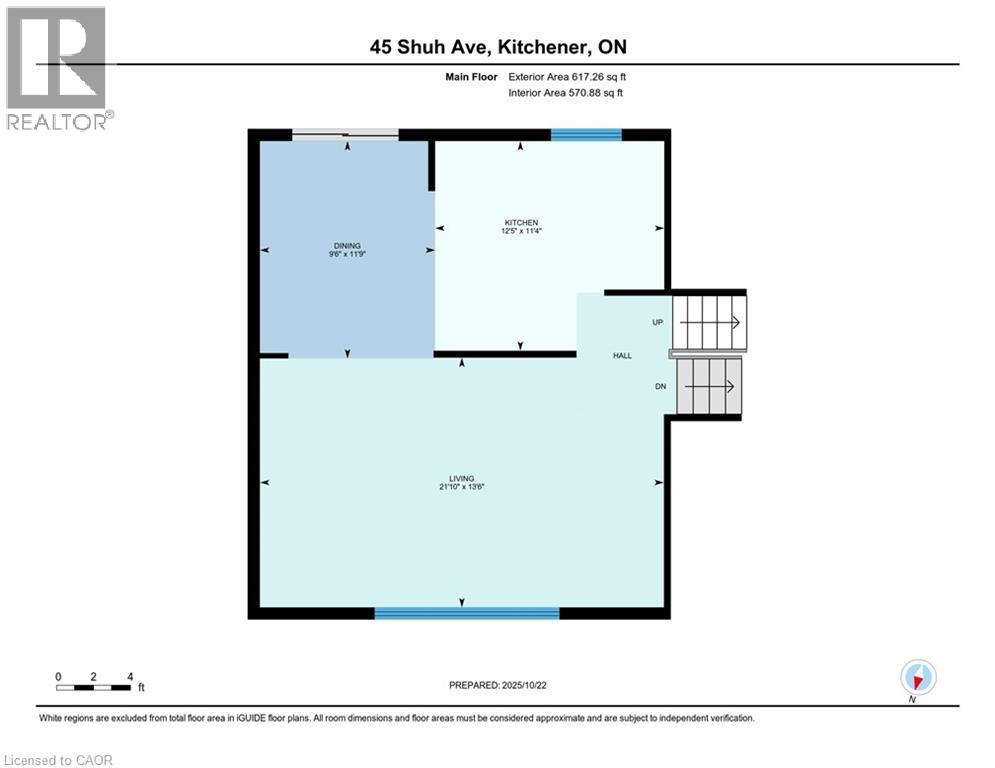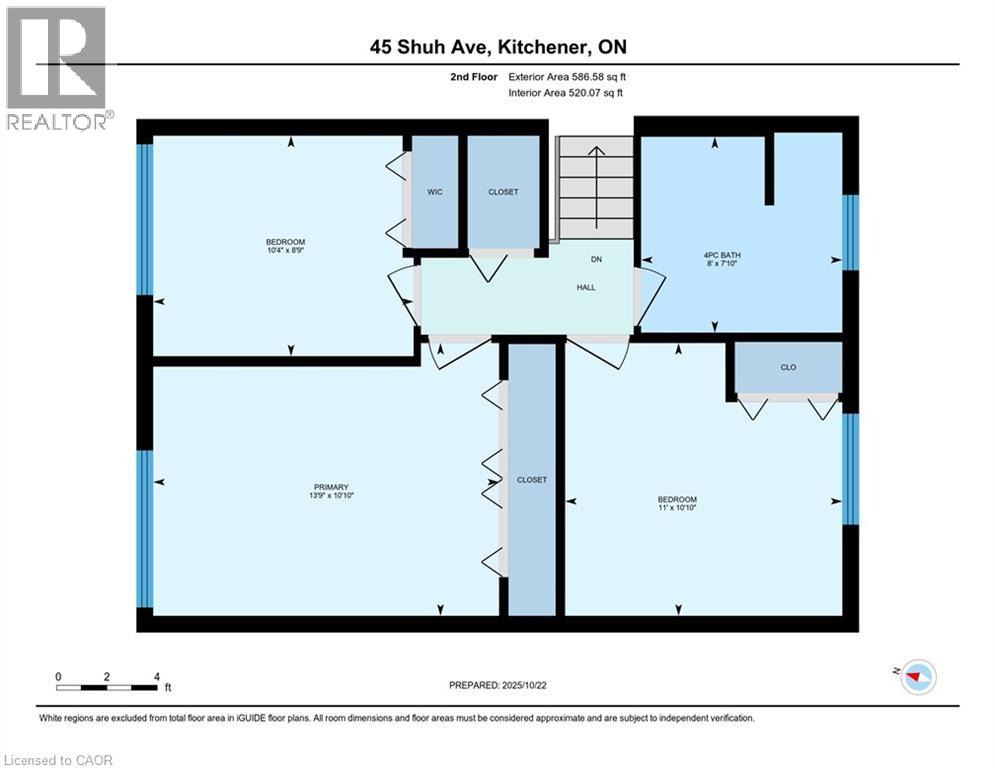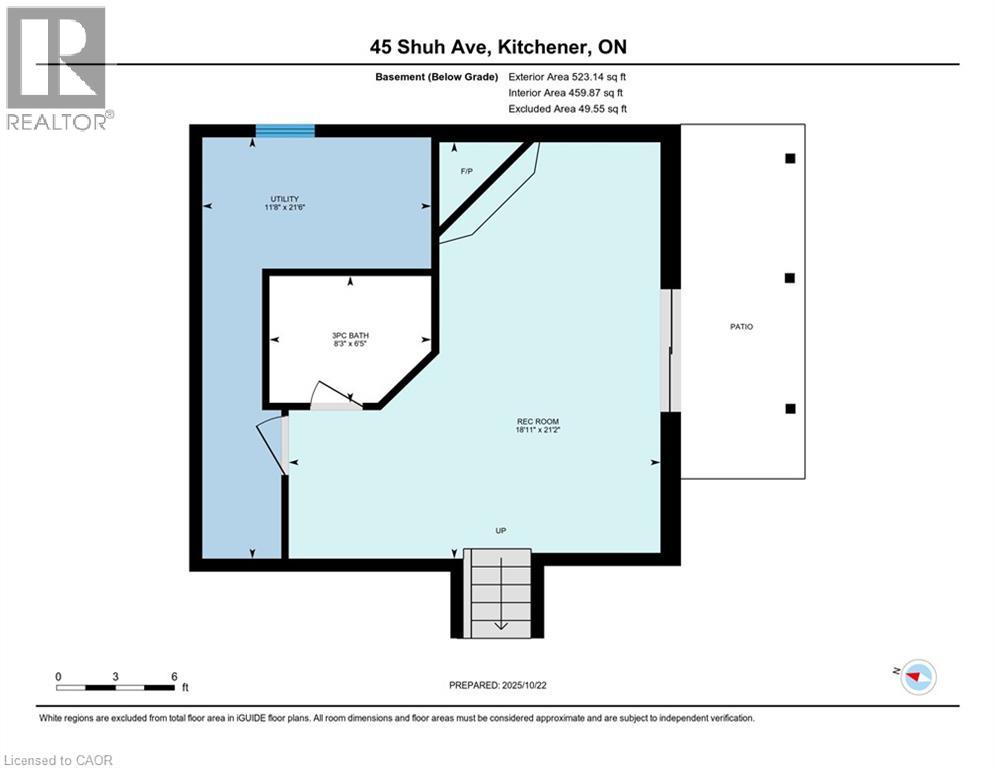45 Shuh Avenue Kitchener, Ontario N2A 2Y1
$839,900
Pristine 4 level side split in exclusive and highly desired enclave of homes! This 3 bedroom gem has been meticulously maintained and loved by the same family for over 40 years. Large main floor foyer with travertine floors has access to garage and conveniently located laundry room. The main level is open concept, carpet free and features a tastefully updated kitchen with centre island, granite counters, s/s appliances, opening onto dining room with walk out to deck perfect for bbq, overlooking treed backyard. Sprawling living room with picture window and treed streetscape view rounds out the main floor. The third level features 3 good sized bedrooms and a full bathroom. Fully finished basement has additional 3 piece bathroom and walk out to backyard oasis with heated inground pool and lush gardens! Year round privacy with evergreen trees. Double wide driveway plus single car garage allows for plenty of parking. Updates include: Hot water heater (rental) 2024, A/C 2022, Furnace 2017, Upstairs front bedroom windows and eavestroughs 2019, pool pump 2024, Living room window, front door and shutters in 2023, pool shed roof 2025. (id:63008)
Property Details
| MLS® Number | 40780424 |
| Property Type | Single Family |
| AmenitiesNearBy | Public Transit, Schools, Shopping |
| CommunityFeatures | Community Centre, School Bus |
| EquipmentType | Water Heater |
| ParkingSpaceTotal | 3 |
| RentalEquipmentType | Water Heater |
Building
| BathroomTotal | 2 |
| BedroomsAboveGround | 3 |
| BedroomsTotal | 3 |
| Appliances | Dishwasher, Dryer, Refrigerator, Stove, Water Softener, Washer |
| BasementDevelopment | Finished |
| BasementType | Full (finished) |
| ConstructedDate | 1976 |
| ConstructionStyleAttachment | Detached |
| CoolingType | Central Air Conditioning |
| ExteriorFinish | Brick Veneer, Vinyl Siding |
| FoundationType | Poured Concrete |
| HeatingType | Forced Air |
| SizeInterior | 1742 Sqft |
| Type | House |
| UtilityWater | Municipal Water |
Parking
| Attached Garage |
Land
| AccessType | Highway Access, Highway Nearby |
| Acreage | No |
| LandAmenities | Public Transit, Schools, Shopping |
| Sewer | Municipal Sewage System |
| SizeFrontage | 149 Ft |
| SizeTotalText | Under 1/2 Acre |
| ZoningDescription | R2a |
Rooms
| Level | Type | Length | Width | Dimensions |
|---|---|---|---|---|
| Second Level | Living Room | 21'9'' x 13'5'' | ||
| Second Level | Dining Room | 9'5'' x 11'8'' | ||
| Second Level | Kitchen | 12'4'' x 11'4'' | ||
| Third Level | 4pc Bathroom | Measurements not available | ||
| Third Level | Bedroom | 8'8'' x 10'4'' | ||
| Third Level | Bedroom | 10'9'' x 11'0'' | ||
| Third Level | Primary Bedroom | 10'9'' x 13'7'' | ||
| Basement | Utility Room | 21'6'' x 11'6'' | ||
| Basement | 3pc Bathroom | Measurements not available | ||
| Basement | Recreation Room | 21'2'' x 18'9'' | ||
| Main Level | Laundry Room | Measurements not available | ||
| Main Level | Foyer | Measurements not available |
https://www.realtor.ca/real-estate/29021858/45-shuh-avenue-kitchener
Courtney Pfaff
Salesperson
25 Bruce St., Unit 5b
Kitchener, Ontario N2B 1Y4

