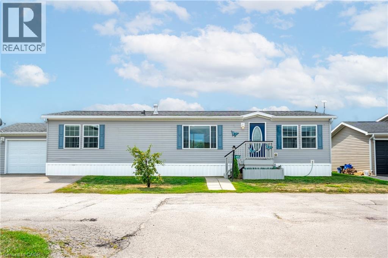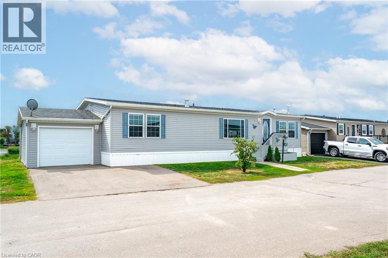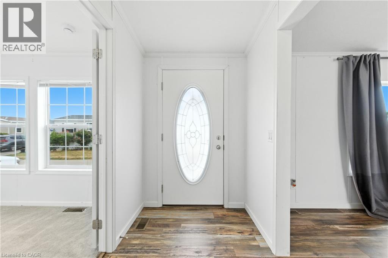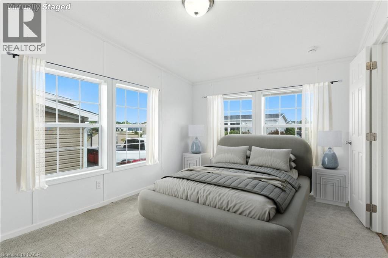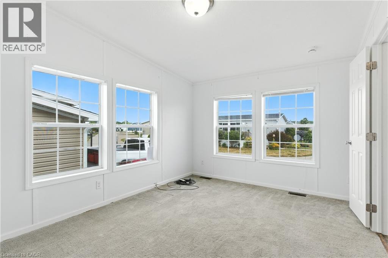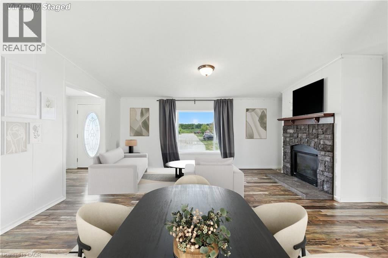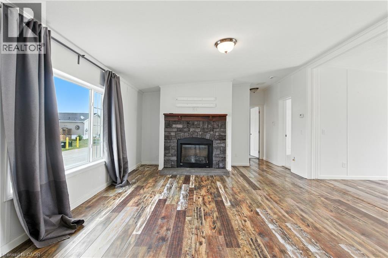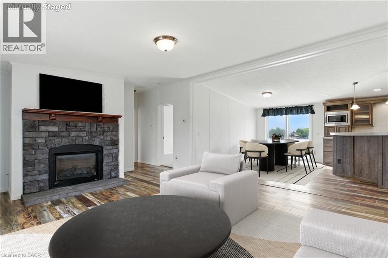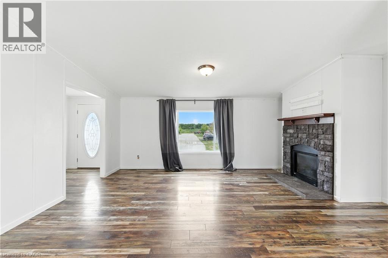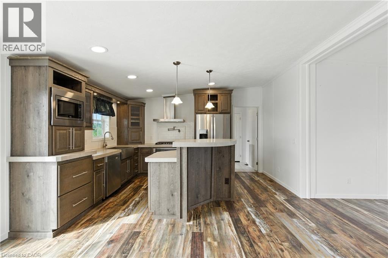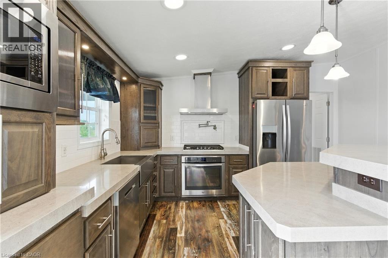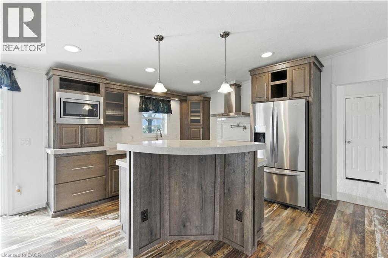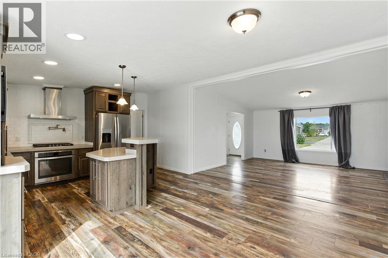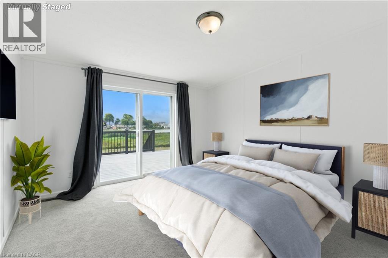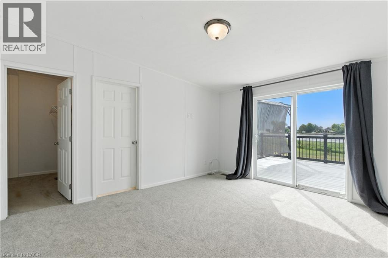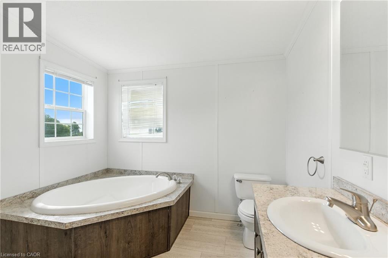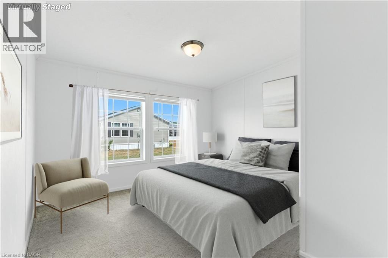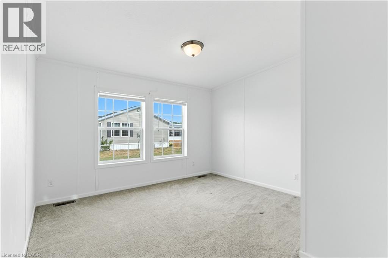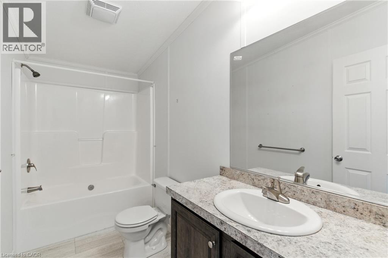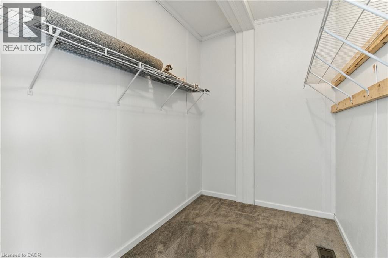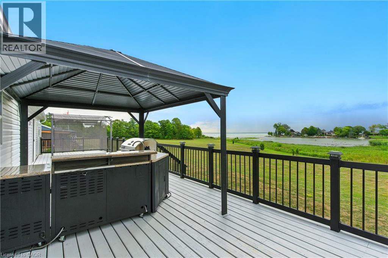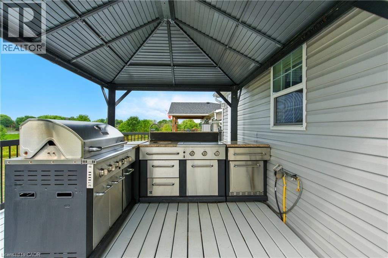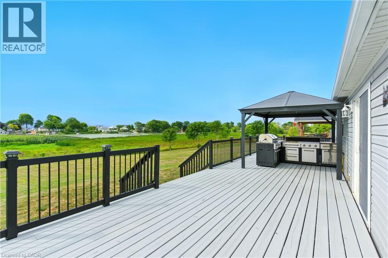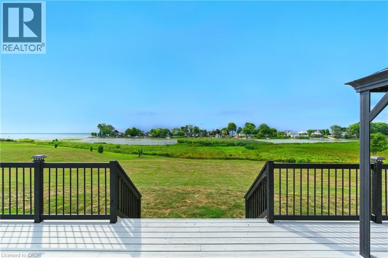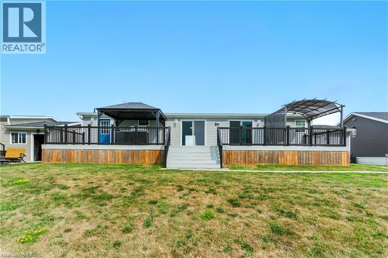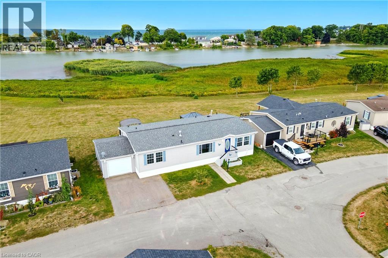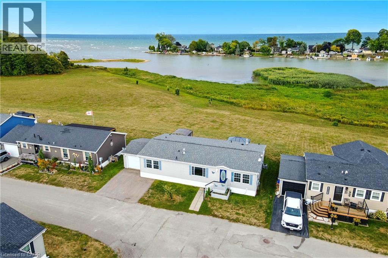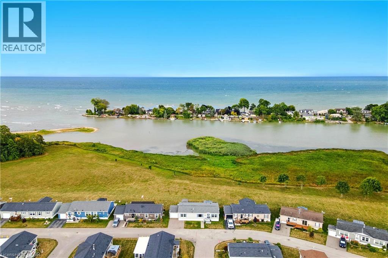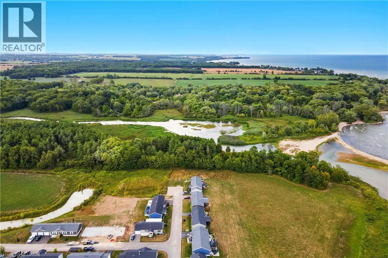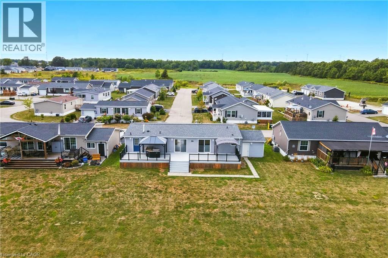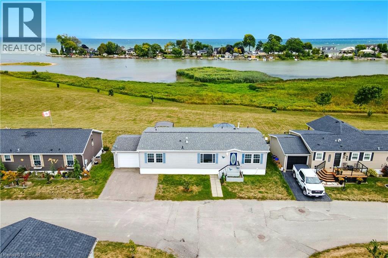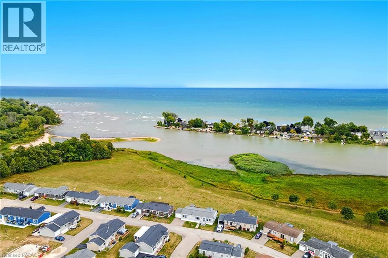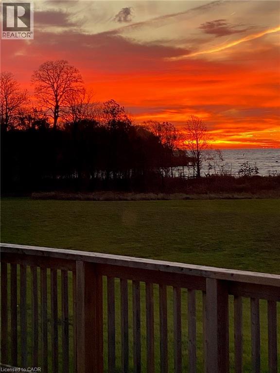45 Riverbend Crescent Nanticoke, Ontario N0A 1L0
$499,900
This beautifully landscaped bungalow boasts stunning curb appeal and direct waterfront views of Lake Erie. Offering 3 bedrooms, 2 bathrooms, and 1,650 sq. ft. of living space, this hidden gem community has so much to offer. As you step inside, you're greeted by a bright open concept living and dining area, perfect for entertaining. The modern kitchen features quartz countertops, built-in appliances, a convenient pot filler above the stove, and abundant cabinetry. The primary suite includes a spacious walk-in ensuite for your comfort and privacy. Outdoors, enjoy a backyard oasis complete with a large deck, two gazebos, and a built-in barbecue with plumbing hook-up for ultimate ease. you'll have access to incredible amenities including an inground pool, community events, and endless outdoor activities, along with Selkirk Provincial Park being right next door. This home truly blends modern convenience, outdoor living, and natural beauty. (id:63008)
Property Details
| MLS® Number | 40764580 |
| Property Type | Single Family |
| AmenitiesNearBy | Beach, Park |
| CommunityFeatures | Quiet Area, Community Centre |
| Features | Conservation/green Belt, Lot With Lake, Country Residential |
| ParkingSpaceTotal | 3 |
| PoolType | Inground Pool |
| ViewType | Lake View |
| WaterFrontType | Waterfront |
Building
| BathroomTotal | 2 |
| BedroomsAboveGround | 3 |
| BedroomsTotal | 3 |
| Appliances | Dishwasher, Dryer, Microwave, Refrigerator, Stove, Washer, Window Coverings |
| ArchitecturalStyle | Bungalow |
| BasementType | None |
| ConstructedDate | 2018 |
| ConstructionStyleAttachment | Detached |
| CoolingType | Central Air Conditioning |
| ExteriorFinish | Vinyl Siding |
| FireProtection | Smoke Detectors |
| FireplacePresent | Yes |
| FireplaceTotal | 1 |
| HeatingType | Forced Air |
| StoriesTotal | 1 |
| SizeInterior | 1650 Sqft |
| Type | Modular |
| UtilityWater | Cistern |
Parking
| Attached Garage |
Land
| Acreage | No |
| LandAmenities | Beach, Park |
| SizeTotalText | Under 1/2 Acre |
| SurfaceWater | Lake |
| ZoningDescription | N A2f, N A2 |
Rooms
| Level | Type | Length | Width | Dimensions |
|---|---|---|---|---|
| Main Level | Bedroom | 12'1'' x 14'8'' | ||
| Main Level | 3pc Bathroom | 5'1'' x 11'0'' | ||
| Main Level | Full Bathroom | 9'4'' x 10'11'' | ||
| Main Level | Primary Bedroom | 12'8'' x 14'7'' | ||
| Main Level | Laundry Room | 8'8'' x 14'7'' | ||
| Main Level | Dining Room | 9'3'' x 14'7'' | ||
| Main Level | Kitchen | 11'4'' x 14'6'' | ||
| Main Level | Living Room | 22'7'' x 14'8'' | ||
| Main Level | Bedroom | 10'10'' x 14'8'' | ||
| Main Level | Foyer | 4'10'' x 10'8'' |
https://www.realtor.ca/real-estate/28791642/45-riverbend-crescent-nanticoke
Rob Golfi
Salesperson
1 Markland Street
Hamilton, Ontario L8P 2J5

