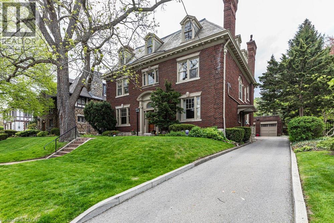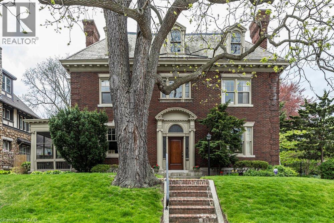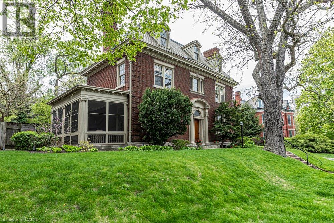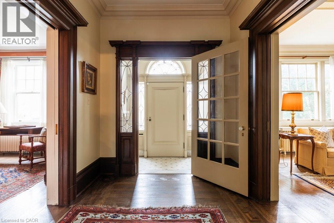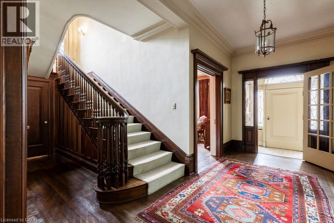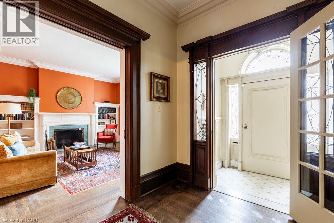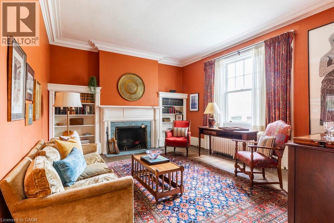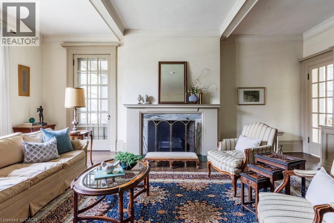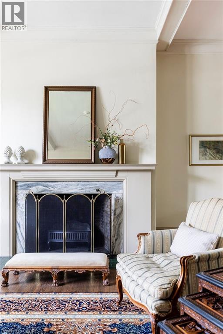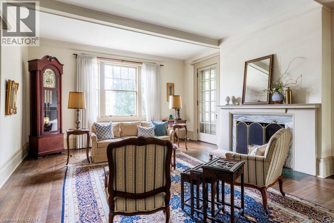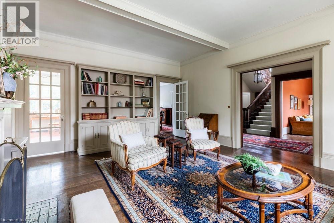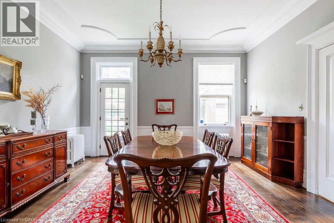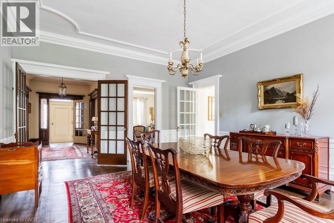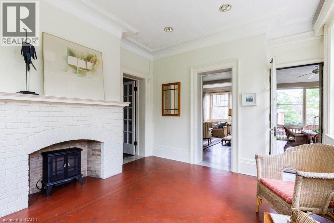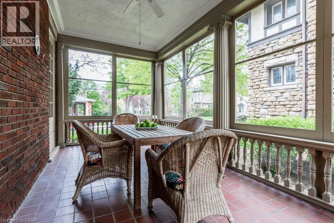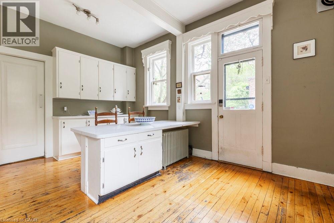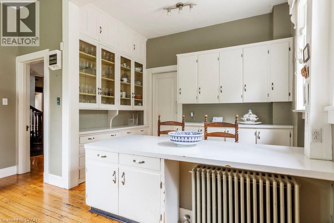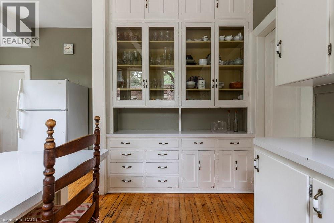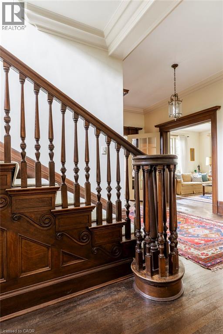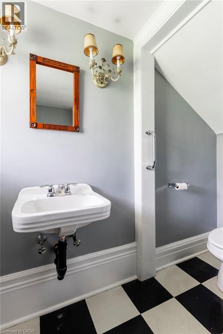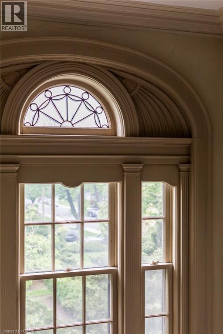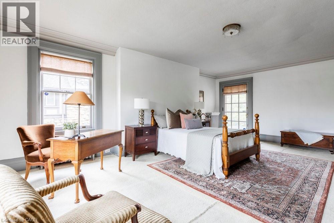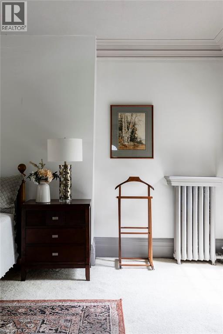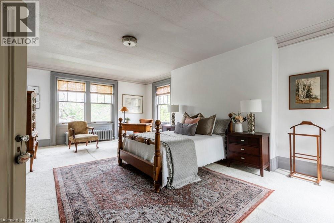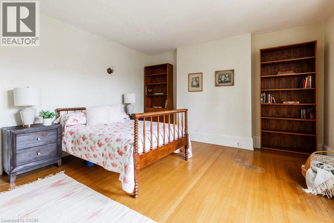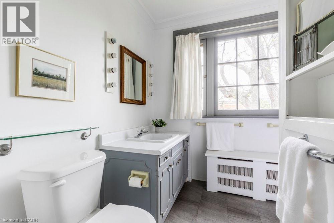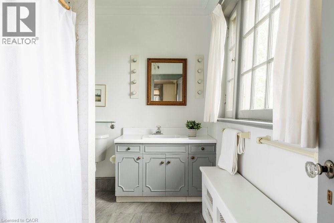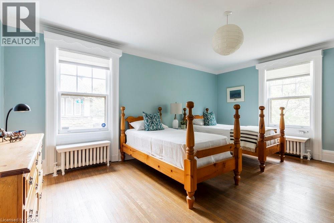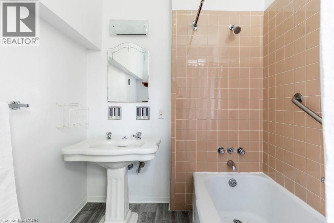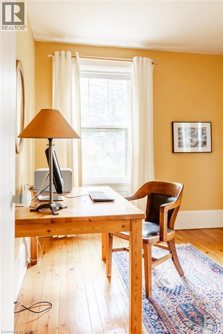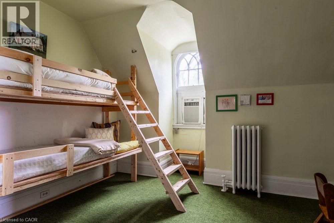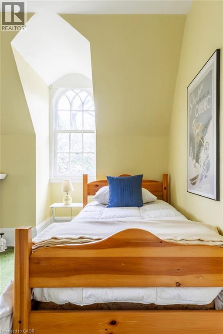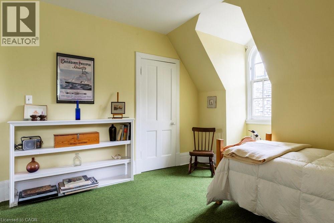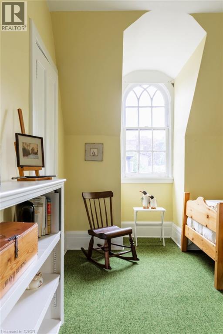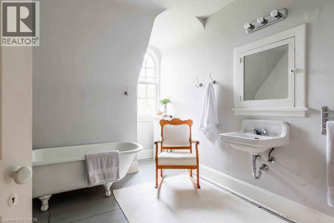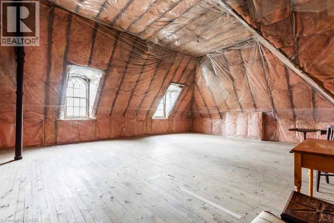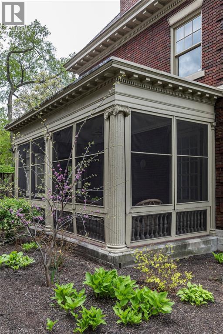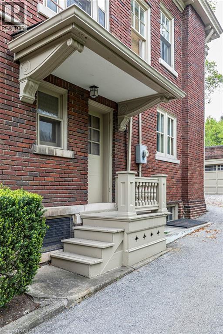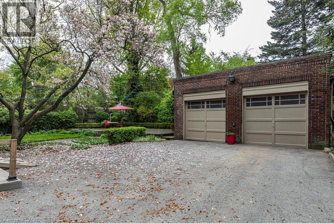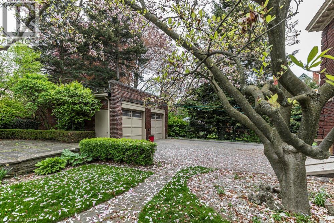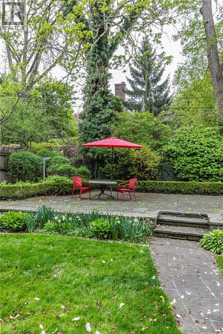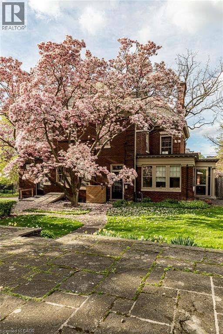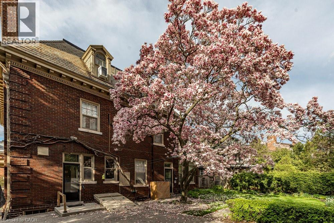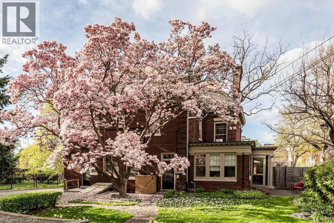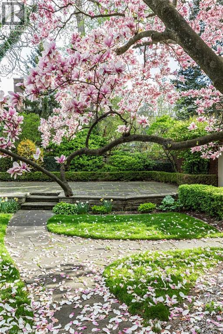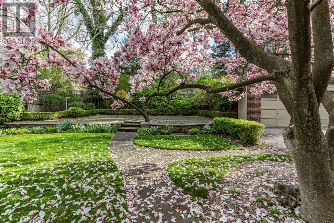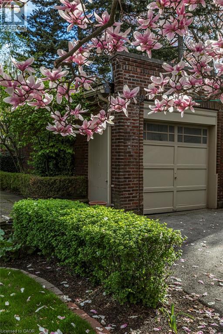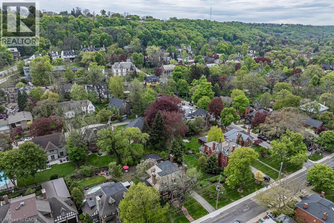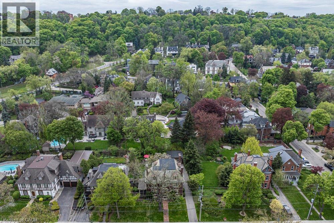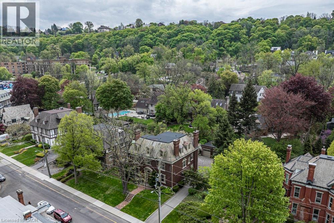45 Markland Street Hamilton, Ontario L8P 2J5
$1,999,900
Located on one of Durand’s most treasured and architecturally significant streets, 45 Markland Street is a timeless residence at the center of the Durand–Markland Heritage Conservation District. Built at the turn of the century and lovingly maintained by the same family for over five decades, this remarkable property offers a rare opportunity to own an untouched piece of Hamilton’s past. Defined by generous proportions and original character—hardwood floors, refined moldings, soaring ceilings, and beautifully preserved trim—the interiors exude both warmth and elegance. The well-planned layout features spacious principal rooms, a cozy den for quiet moments, a sunroom filled with natural light, and a screened porch perfect for summer afternoons. Historic details including the butler’s call system, former servant’s quarters, and a secondary staircase add authenticity seldom found today. A large, partially finished attic provides excellent potential for a loft, studio, or even an in-law suite. Outside, the landscaped backyard offers a private and tranquil retreat, ideal for entertaining or unwinding, while the handsome full-brick two-car garage adds both practicality and character. Just minutes from downtown Hamilton’s restaurants, shops, parks, and transit, this home sits within one of the city’s most historic and sought-after neighbourhoods. 45 Markland is more than a residence—it is a beautifully preserved example of gracious living from another era, ready to begin its next chapter. (id:63008)
Property Details
| MLS® Number | 40772910 |
| Property Type | Single Family |
| AmenitiesNearBy | Hospital, Park, Place Of Worship, Playground, Public Transit, Shopping |
| EquipmentType | Water Heater |
| ParkingSpaceTotal | 5 |
| RentalEquipmentType | Water Heater |
| Structure | Porch |
| ViewType | City View |
Building
| BathroomTotal | 5 |
| BedroomsAboveGround | 6 |
| BedroomsTotal | 6 |
| Appliances | Dishwasher, Dryer, Refrigerator, Stove, Washer |
| BasementDevelopment | Unfinished |
| BasementType | Full (unfinished) |
| ConstructedDate | 1913 |
| ConstructionStyleAttachment | Detached |
| CoolingType | Ductless |
| ExteriorFinish | Brick, Stone |
| FoundationType | Stone |
| HalfBathTotal | 2 |
| HeatingType | Radiant Heat, Hot Water Radiator Heat |
| StoriesTotal | 3 |
| SizeInterior | 4463 Sqft |
| Type | House |
| UtilityWater | Municipal Water |
Parking
| Detached Garage |
Land
| AccessType | Road Access |
| Acreage | No |
| LandAmenities | Hospital, Park, Place Of Worship, Playground, Public Transit, Shopping |
| Sewer | Municipal Sewage System |
| SizeDepth | 126 Ft |
| SizeFrontage | 77 Ft |
| SizeTotalText | Under 1/2 Acre |
| ZoningDescription | R2 |
Rooms
| Level | Type | Length | Width | Dimensions |
|---|---|---|---|---|
| Second Level | 4pc Bathroom | 11'4'' x 14'0'' | ||
| Second Level | 4pc Bathroom | 6'10'' x 8'7'' | ||
| Second Level | Bedroom | 12'2'' x 11'4'' | ||
| Second Level | Bedroom | 13'7'' x 17'10'' | ||
| Second Level | Bedroom | 15'7'' x 13'10'' | ||
| Second Level | Primary Bedroom | 14'6'' x 22'2'' | ||
| Third Level | Storage | 11'10'' x 14'0'' | ||
| Third Level | Loft | 27'11'' x 22'5'' | ||
| Third Level | 3pc Bathroom | 14'5'' x 8'6'' | ||
| Third Level | Bedroom | 14'0'' x 12'0'' | ||
| Third Level | Bedroom | 17'3'' x 14'3'' | ||
| Basement | Utility Room | 9'6'' x 17'8'' | ||
| Basement | Storage | 16'1'' x 7'9'' | ||
| Basement | Laundry Room | 22'7'' x 17'6'' | ||
| Basement | Storage | 16'4'' x 13'3'' | ||
| Basement | Storage | 22'11'' x 21'8'' | ||
| Basement | 2pc Bathroom | 7'10'' x 4'1'' | ||
| Main Level | Porch | 9'9'' x 19'2'' | ||
| Main Level | Other | 6'7'' x 5'4'' | ||
| Main Level | Sunroom | 12'1'' x 17'5'' | ||
| Main Level | Other | 16'5'' x 13'7'' | ||
| Main Level | 2pc Bathroom | 8'9'' x 7'10'' | ||
| Main Level | Kitchen | 18'9'' x 14'9'' | ||
| Main Level | Dining Room | 15'0'' x 17'8'' | ||
| Main Level | Living Room | 16'6'' x 21'11'' |
https://www.realtor.ca/real-estate/28905323/45-markland-street-hamilton
Douglas Folsetter
Salesperson
4145 North Service Rd. 2nd Flr
Burlington, Ontario L7L 6A3

