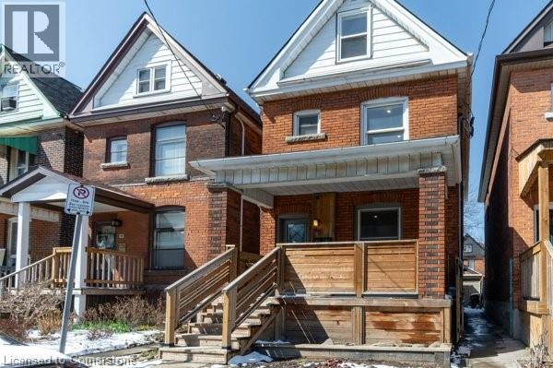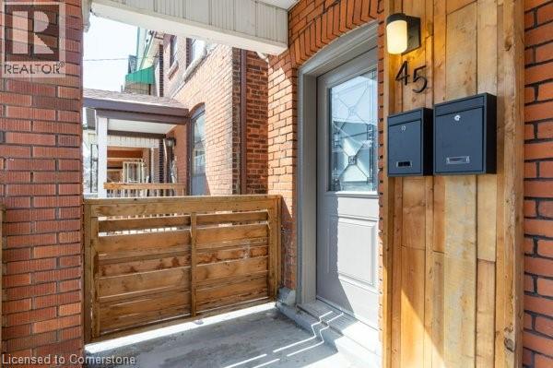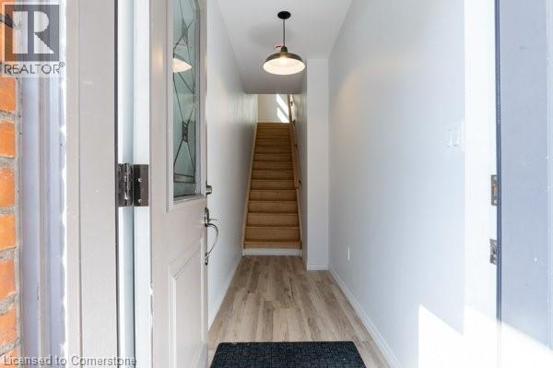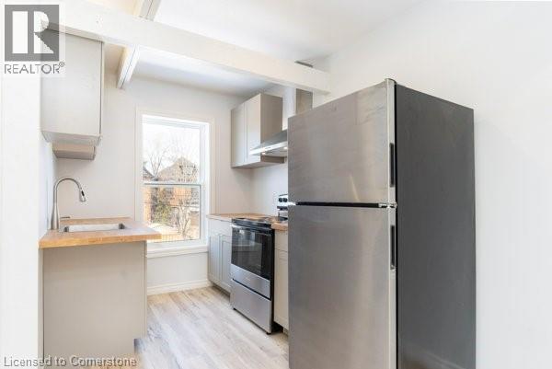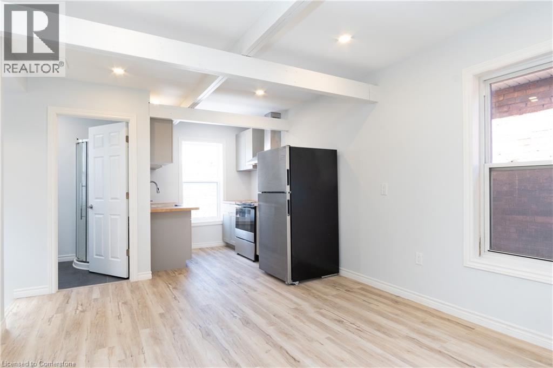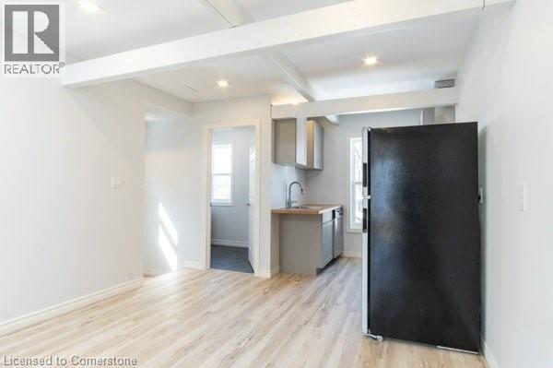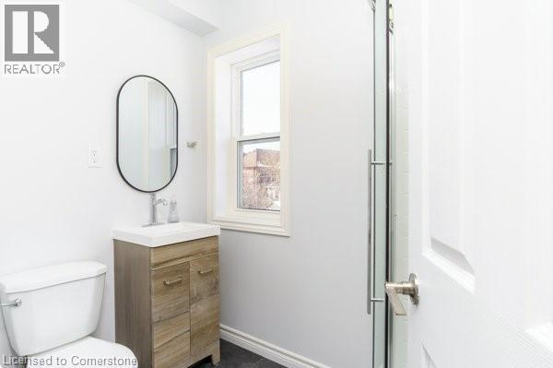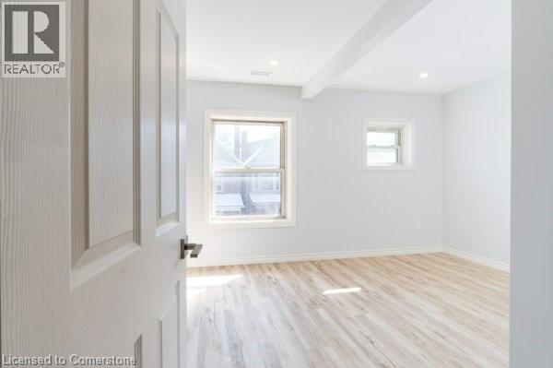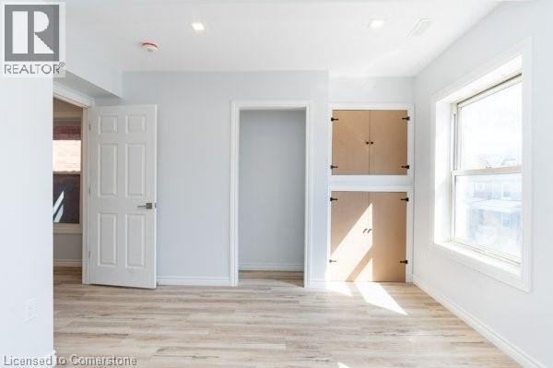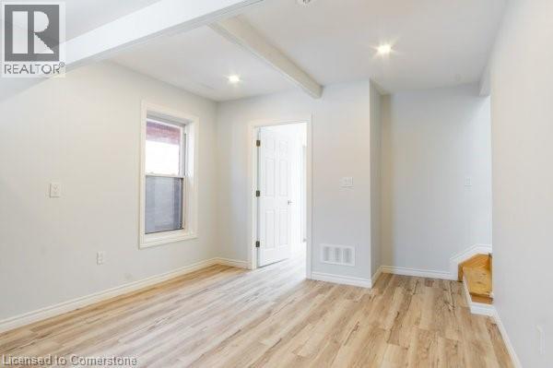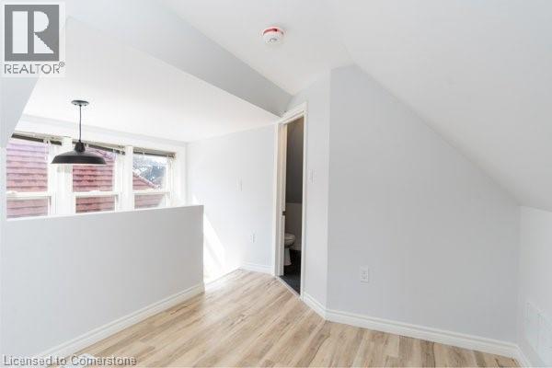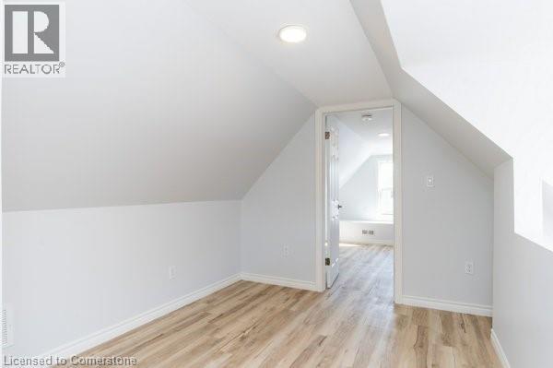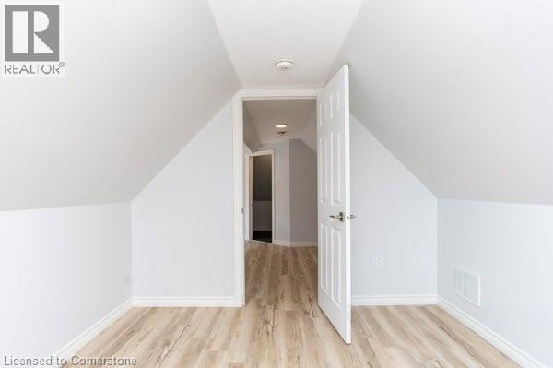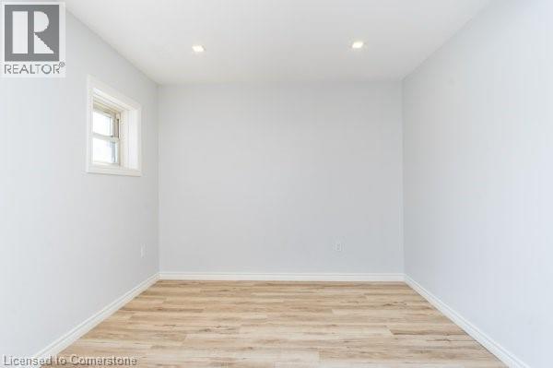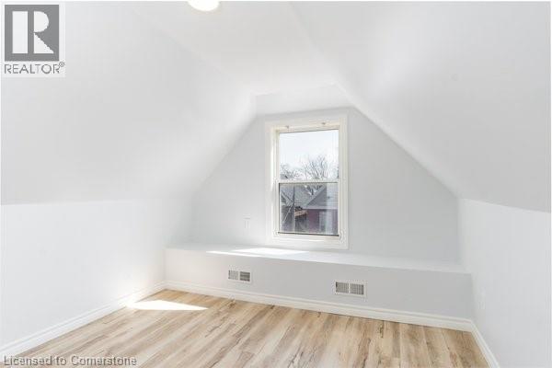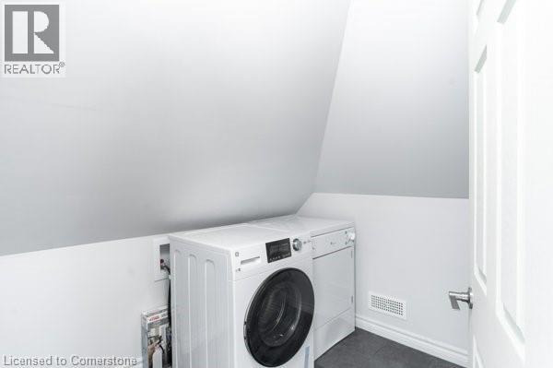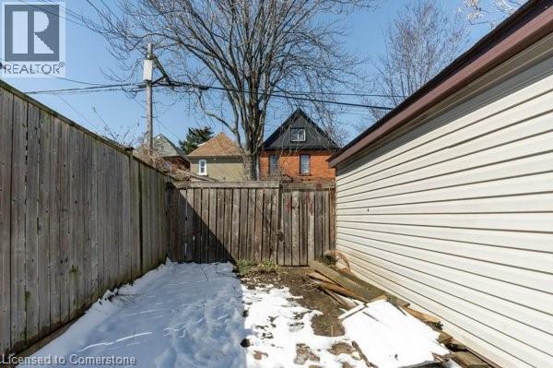45 Fairleigh Avenue N Unit# 2 Hamilton, Ontario L8L 6H1
$2,100 MonthlyHeat, Electricity, Water
Don't miss out on this absolutely stunning renovated unit! It has high ceilings and brand new SS appliances. You'll also find a washer/dryer and tankless water heater. The ensuite laundry and half bath are convenient, and the attic second bedroom can be an awesome office space. Don't forget about the outdoor space in the backyard. The property is located in a fantastic family-friendly neighborhood within walking distance to shops, restaurants, and parks. Getting around is a breeze with easy access to public transportation, the GO train, and major highways. It's the perfect place for two professionals or a couple. ***Utilities included (id:63008)
Property Details
| MLS® Number | 40757258 |
| Property Type | Single Family |
| AmenitiesNearBy | Hospital, Park, Place Of Worship, Playground, Public Transit |
| CommunityFeatures | High Traffic Area |
Building
| BathroomTotal | 2 |
| BedroomsAboveGround | 2 |
| BedroomsTotal | 2 |
| Appliances | Dryer, Refrigerator, Stove, Washer |
| ArchitecturalStyle | 3 Level |
| BasementType | None |
| ConstructionStyleAttachment | Detached |
| CoolingType | Central Air Conditioning |
| ExteriorFinish | Brick |
| HalfBathTotal | 1 |
| HeatingFuel | Natural Gas |
| HeatingType | Forced Air |
| StoriesTotal | 3 |
| SizeInterior | 756 Sqft |
| Type | House |
| UtilityWater | Municipal Water |
Land
| Acreage | No |
| LandAmenities | Hospital, Park, Place Of Worship, Playground, Public Transit |
| Sewer | Municipal Sewage System |
| SizeDepth | 82 Ft |
| SizeFrontage | 22 Ft |
| SizeTotalText | Unknown |
| ZoningDescription | D |
Rooms
| Level | Type | Length | Width | Dimensions |
|---|---|---|---|---|
| Second Level | Bedroom | 12'5'' x 13'5'' | ||
| Second Level | 3pc Bathroom | 4'10'' x 7'2'' | ||
| Second Level | Living Room | 16'0'' x 11'3'' | ||
| Second Level | Kitchen | 9'1'' x 7'0'' | ||
| Third Level | Bedroom | 11'1'' x 9'11'' | ||
| Third Level | Loft | 12'9'' x 9'1'' | ||
| Third Level | 1pc Bathroom | 5'8'' x 8'2'' |
https://www.realtor.ca/real-estate/28718734/45-fairleigh-avenue-n-unit-2-hamilton
Chantelle Prinsen-Vezina
Salesperson
Unit 101 1595 Upper James St.
Hamilton, Ontario L9B 0H7

