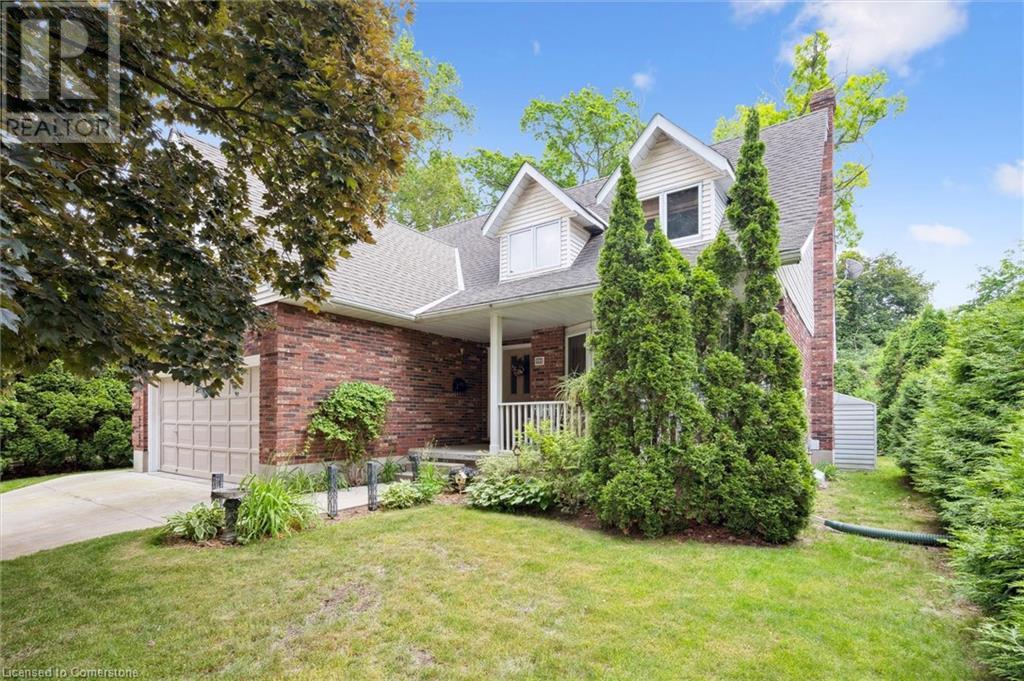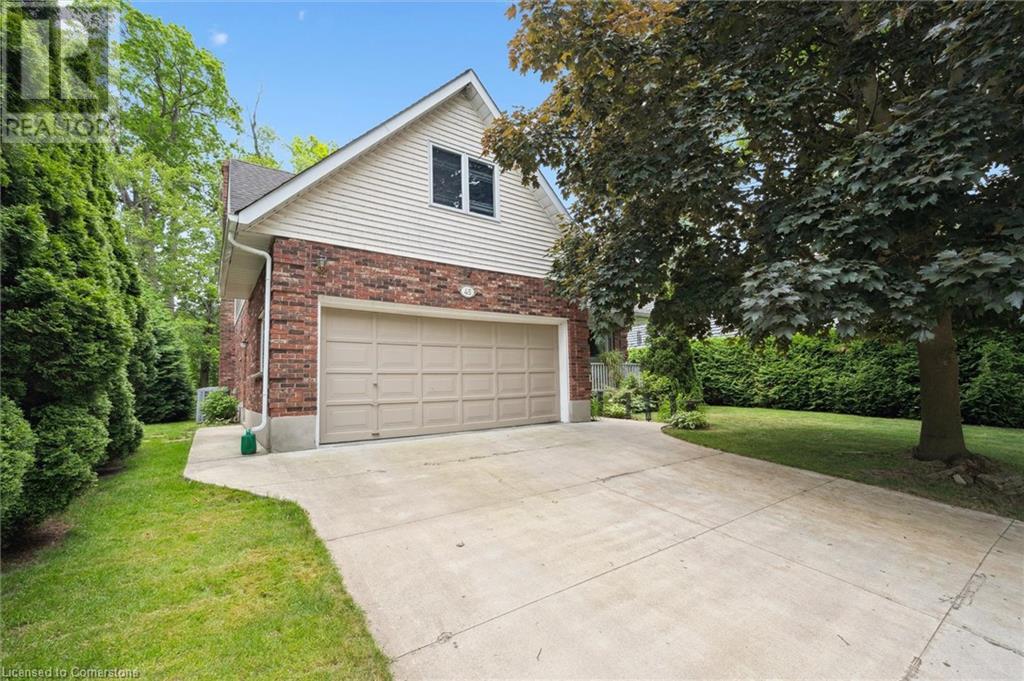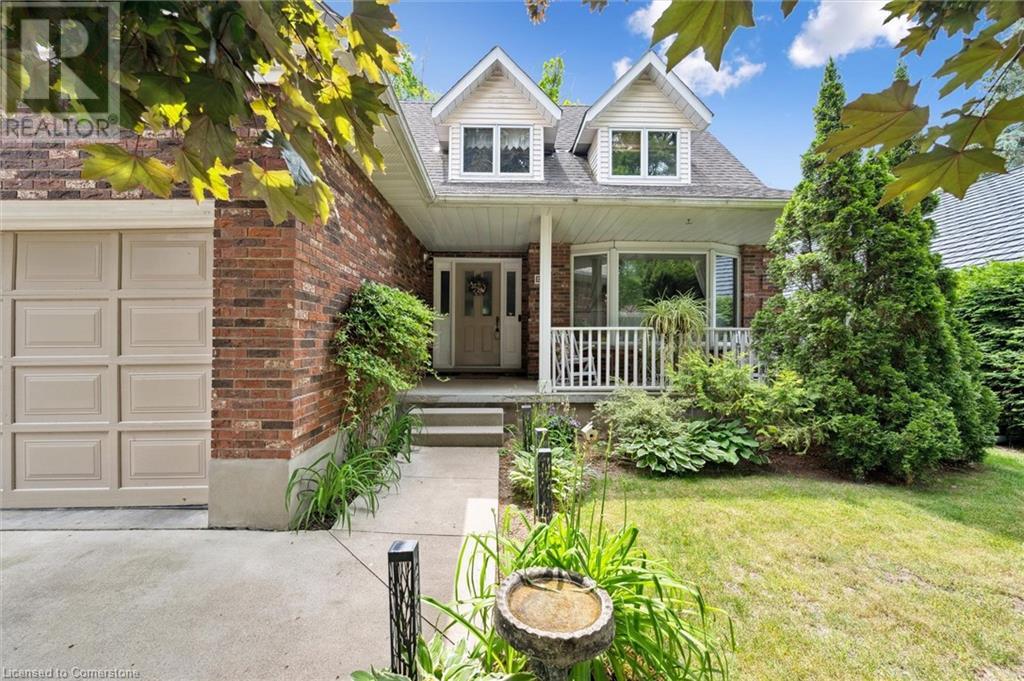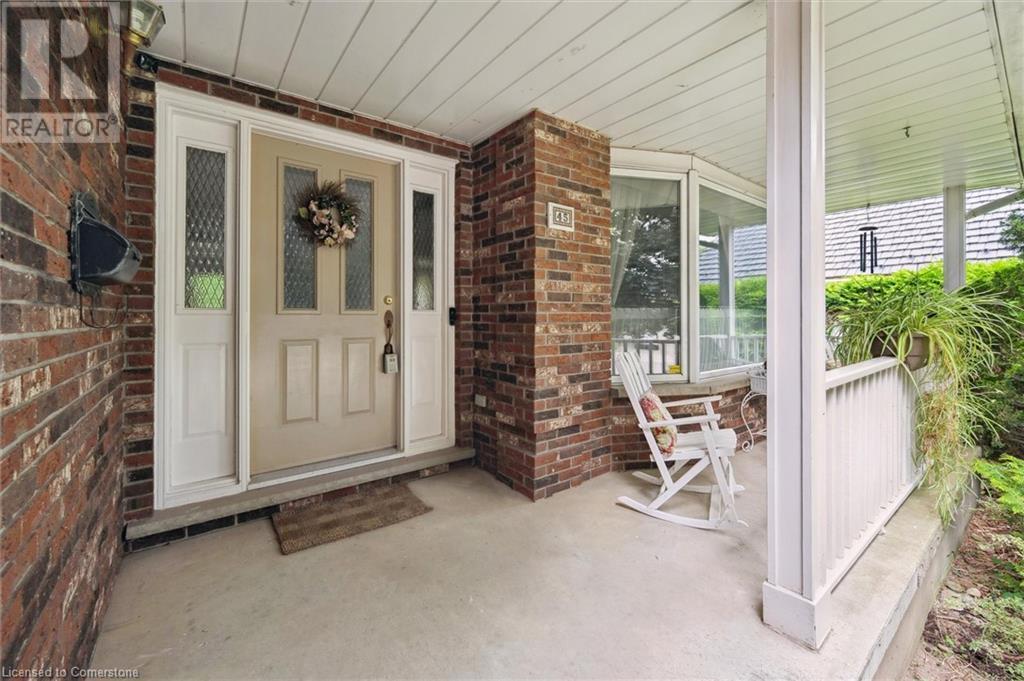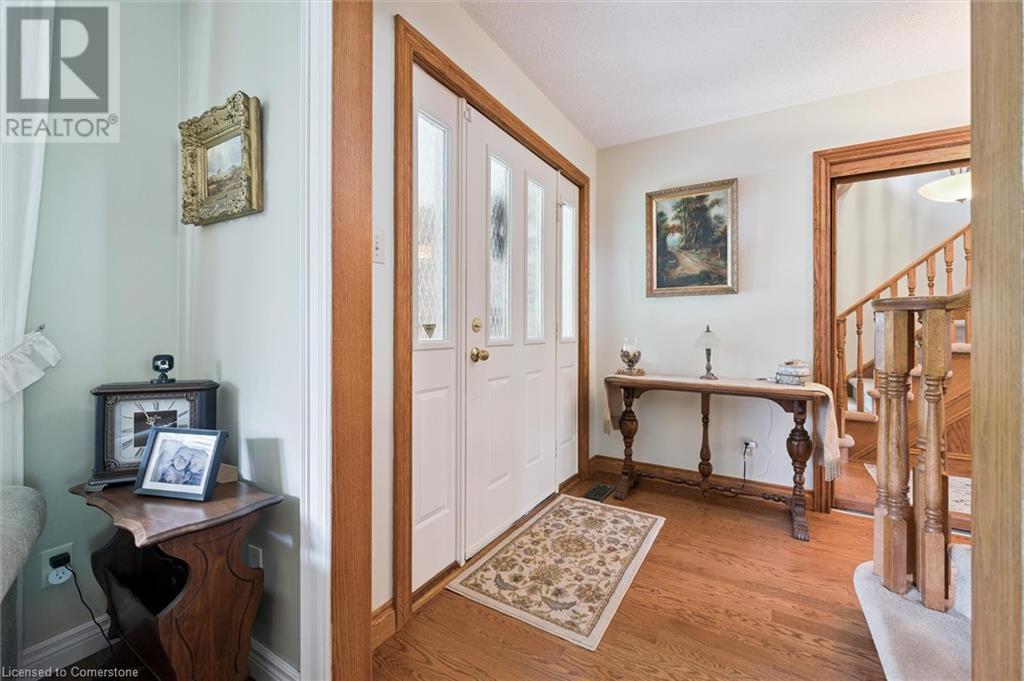45 Applewood Crescent Cambridge, Ontario N1S 4K1
$949,900
Welcome to this beautifully cared-for 2-storey home located in a sought-after West Galt neighbourhood on a quiet cres. Featuring 4 generously sized bedrooms and 4 bathrooms, this home offers plenty of space for the whole family. The main floor boasts a functional layout with 2 bright living areas, formal dining space, and a large kitchen! The finished basement provides additional living space—ideal for a rec room, home office, or guest suite. Enjoy the privacy of a fully fenced backyard, perfect for summer gatherings or quiet evenings. A double garage adds convenience and extra storage. Close to schools, parks, and amenities, this West Galt home is move-in ready and waiting for its next family. Book your showing today! (id:58726)
Property Details
| MLS® Number | 40747798 |
| Property Type | Single Family |
| AmenitiesNearBy | Park, Place Of Worship, Playground, Public Transit, Schools, Shopping |
| EquipmentType | Water Heater |
| ParkingSpaceTotal | 4 |
| RentalEquipmentType | Water Heater |
Building
| BathroomTotal | 4 |
| BedroomsAboveGround | 4 |
| BedroomsTotal | 4 |
| Appliances | Water Softener |
| ArchitecturalStyle | 2 Level |
| BasementDevelopment | Finished |
| BasementType | Full (finished) |
| ConstructedDate | 1986 |
| ConstructionStyleAttachment | Detached |
| CoolingType | Central Air Conditioning |
| ExteriorFinish | Brick, Vinyl Siding |
| FireProtection | Smoke Detectors, Security System |
| FireplacePresent | Yes |
| FireplaceTotal | 2 |
| FoundationType | Poured Concrete |
| HalfBathTotal | 2 |
| HeatingFuel | Natural Gas |
| HeatingType | Forced Air |
| StoriesTotal | 2 |
| SizeInterior | 2458 Sqft |
| Type | House |
| UtilityWater | Municipal Water |
Parking
| Attached Garage |
Land
| Acreage | No |
| LandAmenities | Park, Place Of Worship, Playground, Public Transit, Schools, Shopping |
| Sewer | Municipal Sewage System |
| SizeDepth | 107 Ft |
| SizeFrontage | 60 Ft |
| SizeTotalText | Under 1/2 Acre |
| ZoningDescription | R4 |
Rooms
| Level | Type | Length | Width | Dimensions |
|---|---|---|---|---|
| Second Level | Primary Bedroom | 11'9'' x 15'3'' | ||
| Second Level | Bedroom | 9'10'' x 21'10'' | ||
| Second Level | Bedroom | 13'4'' x 10'6'' | ||
| Second Level | Bedroom | 13'3'' x 15'9'' | ||
| Second Level | Full Bathroom | Measurements not available | ||
| Second Level | 4pc Bathroom | Measurements not available | ||
| Basement | Recreation Room | 20'5'' x 28'5'' | ||
| Basement | Cold Room | 20'1'' x 6'9'' | ||
| Basement | 2pc Bathroom | Measurements not available | ||
| Main Level | Living Room | 12'10'' x 18'3'' | ||
| Main Level | Living Room | 9'11'' x 15'11'' | ||
| Main Level | Laundry Room | 10'1'' x 6'5'' | ||
| Main Level | Kitchen | 9'1'' x 12'2'' | ||
| Main Level | Dining Room | 12'10'' x 12'7'' | ||
| Main Level | Breakfast | 6'9'' x 12'2'' | ||
| Main Level | 2pc Bathroom | Measurements not available |
https://www.realtor.ca/real-estate/28555173/45-applewood-crescent-cambridge
Stacey Chaves
Broker
1400 Bishop St. N, Suite B
Cambridge, Ontario N1R 6W8

