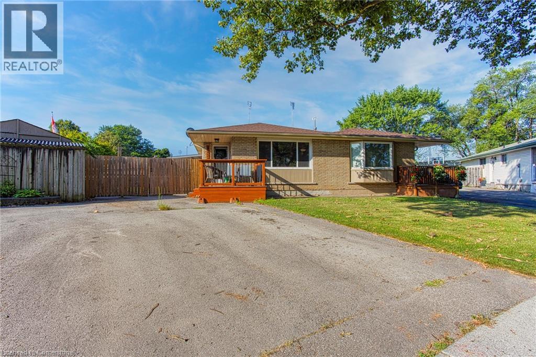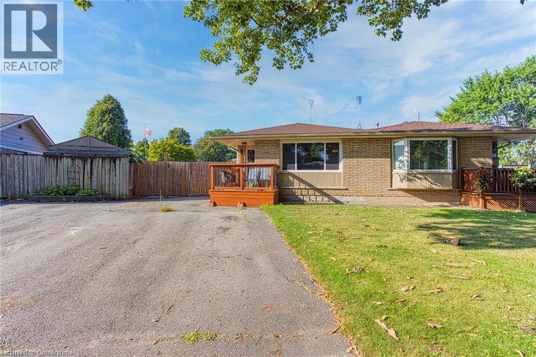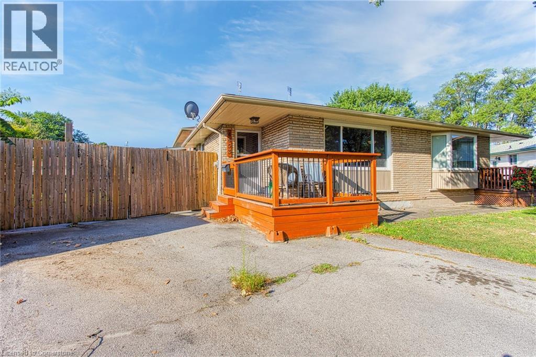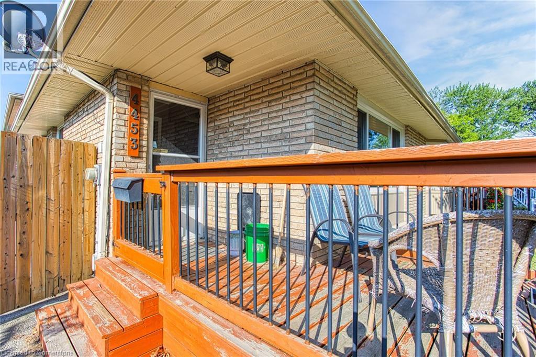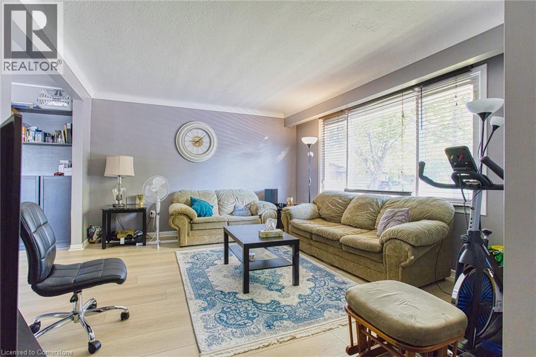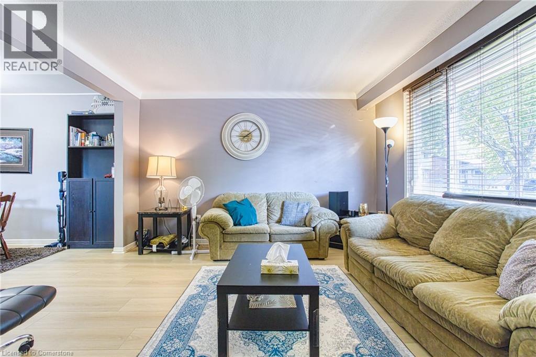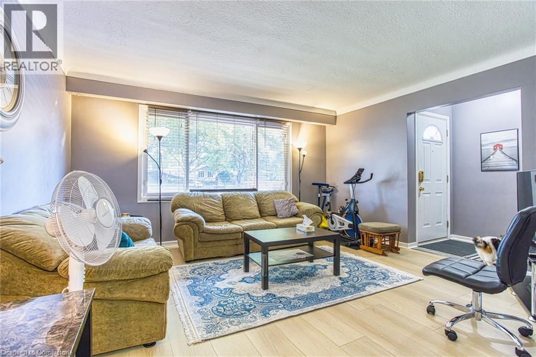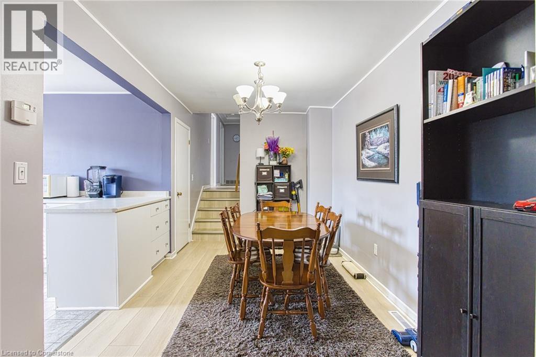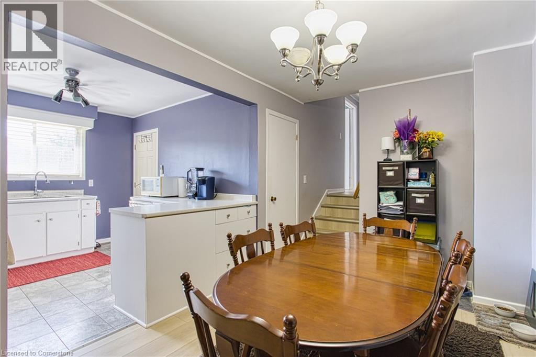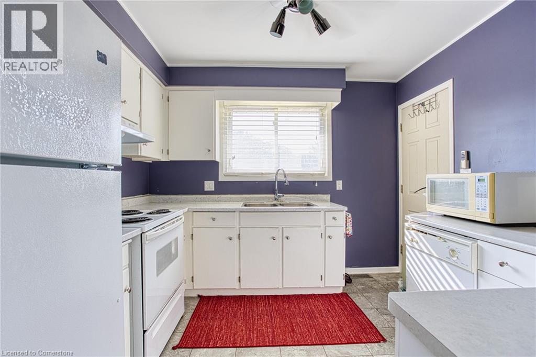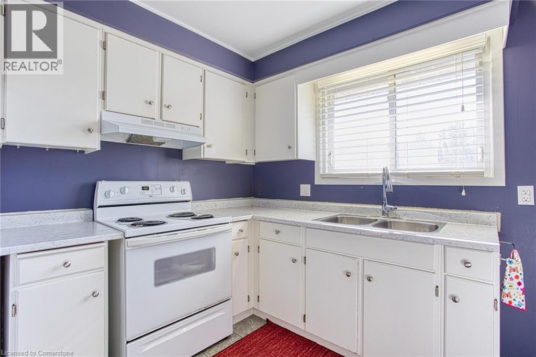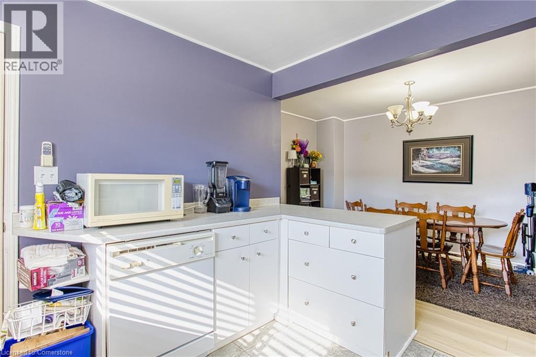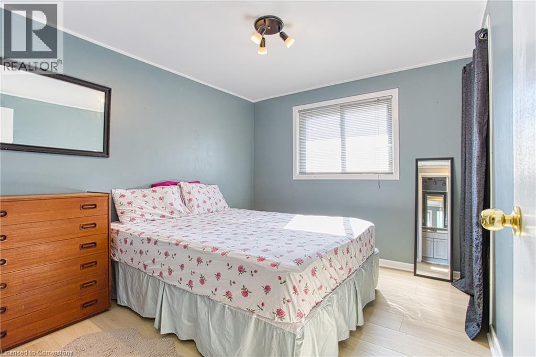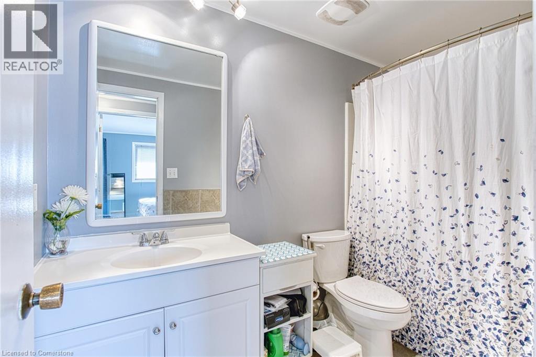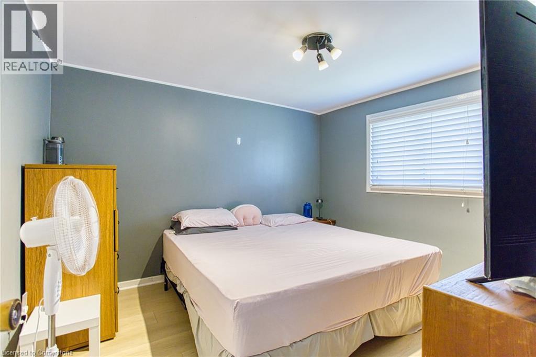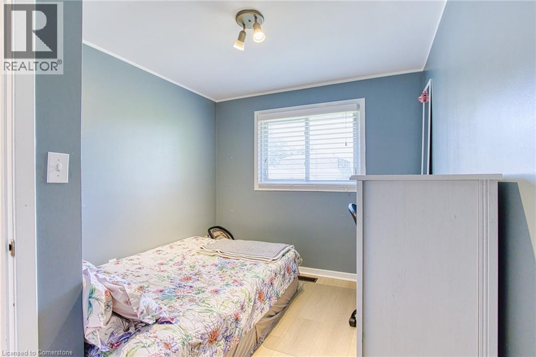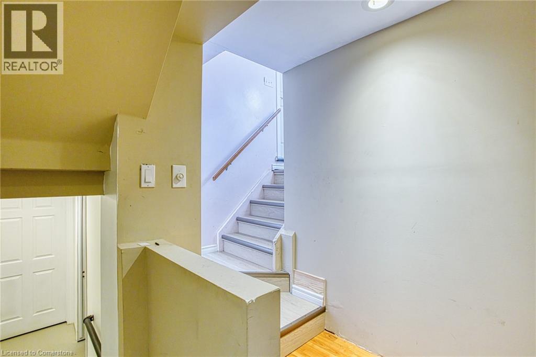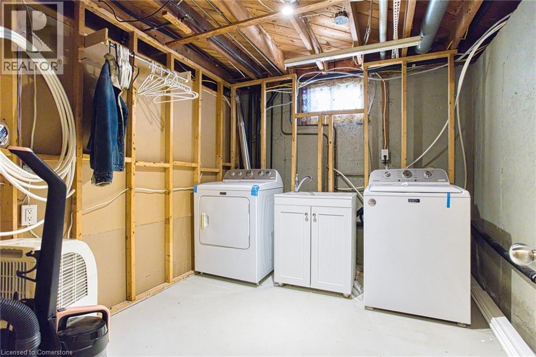4453 Meadowvale Drive Unit# Main Niagara Falls, Ontario L2E 5W8
$1,900 Monthly
Welcome to 4453 Meadowvale Drive — a charming main-level lease tucked away on a quiet, family-friendly street in Niagara Falls. This well-maintained home offers a bright and inviting living area, a dedicated dining space perfect for family meals, and a functional kitchen with plenty of room for cooking and storage. The main level features 3 comfortable bedrooms and a full 4-piece bath, providing ample space for everyday living. Ideal for a young family, newlyweds, or downsizers, this home combines comfort and convenience in a peaceful setting. Enjoy being just minutes from local schools, parks, shopping, restaurants, and quick highway access for easy commuting. (id:63008)
Property Details
| MLS® Number | 40760068 |
| Property Type | Single Family |
| AmenitiesNearBy | Golf Nearby, Hospital, Park, Place Of Worship, Public Transit, Schools, Shopping |
| CommunityFeatures | School Bus |
| Features | Paved Driveway |
| ParkingSpaceTotal | 2 |
| Structure | Shed |
Building
| BathroomTotal | 1 |
| BedroomsAboveGround | 3 |
| BedroomsTotal | 3 |
| Appliances | Dishwasher, Dryer, Refrigerator, Stove, Washer, Hood Fan |
| BasementDevelopment | Partially Finished |
| BasementType | Full (partially Finished) |
| ConstructionStyleAttachment | Semi-detached |
| CoolingType | Central Air Conditioning |
| ExteriorFinish | Aluminum Siding, Brick |
| FoundationType | Poured Concrete |
| HeatingFuel | Natural Gas |
| HeatingType | Forced Air |
| SizeInterior | 961 Sqft |
| Type | House |
| UtilityWater | Municipal Water |
Land
| AccessType | Road Access, Highway Access |
| Acreage | No |
| LandAmenities | Golf Nearby, Hospital, Park, Place Of Worship, Public Transit, Schools, Shopping |
| Sewer | Municipal Sewage System |
| SizeDepth | 122 Ft |
| SizeFrontage | 18 Ft |
| SizeTotalText | Under 1/2 Acre |
| ZoningDescription | R2 |
Rooms
| Level | Type | Length | Width | Dimensions |
|---|---|---|---|---|
| Second Level | 4pc Bathroom | 5'1'' x 9'3'' | ||
| Second Level | Bedroom | 8'4'' x 11'0'' | ||
| Second Level | Bedroom | 10'3'' x 9'1'' | ||
| Second Level | Primary Bedroom | 10'2'' x 11'3'' | ||
| Main Level | Kitchen | 10'1'' x 9'11'' | ||
| Main Level | Dining Room | 8'3'' x 13'10'' | ||
| Main Level | Living Room | 14'4'' x 12'5'' | ||
| Main Level | Foyer | 3'11'' x 4'6'' |
https://www.realtor.ca/real-estate/28732024/4453-meadowvale-drive-unit-main-niagara-falls
Chris Knighton
Salesperson
Dylan Anzovino
Salesperson
1266 South Service Road A2-1
Stoney Creek, Ontario L8E 5R9

