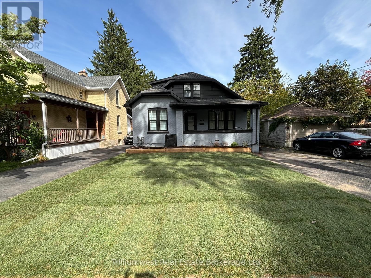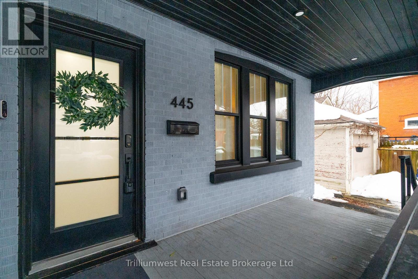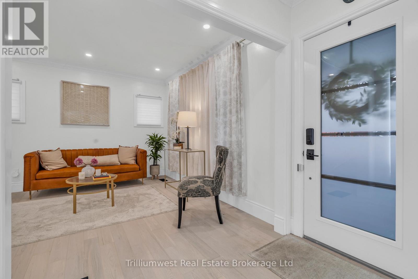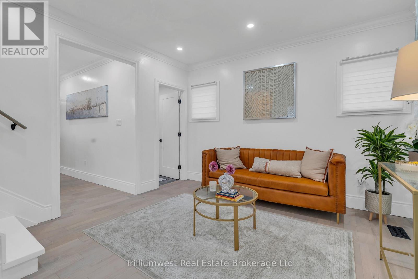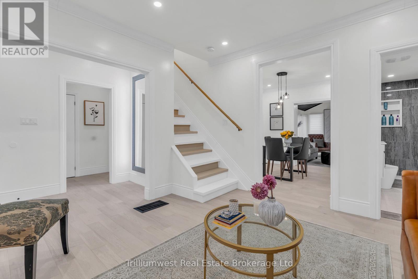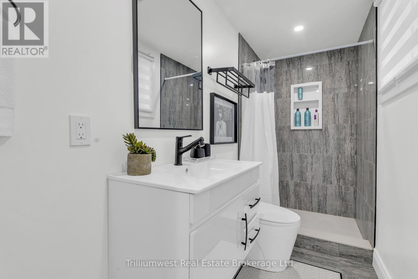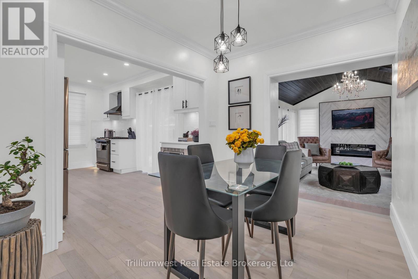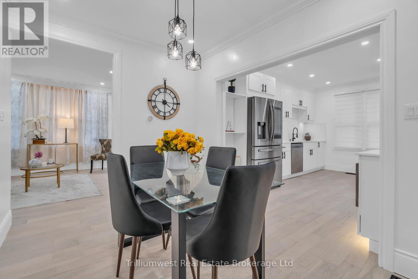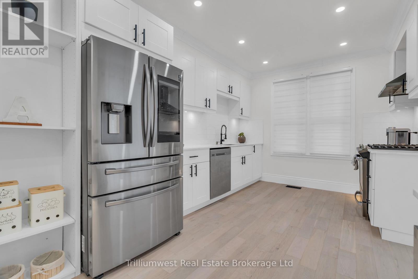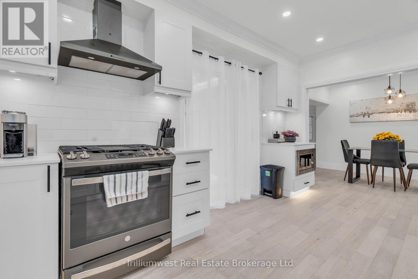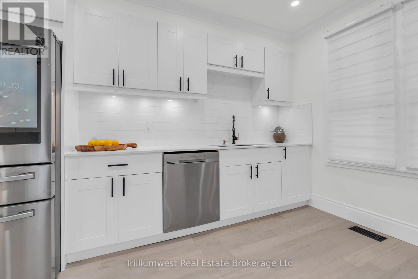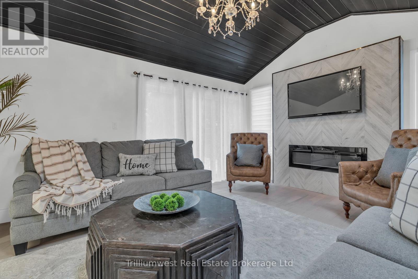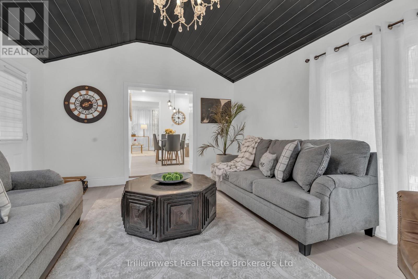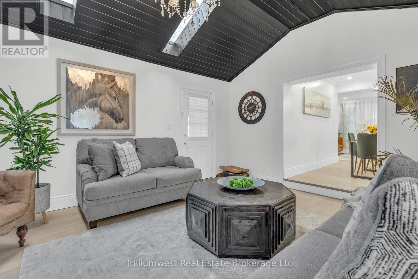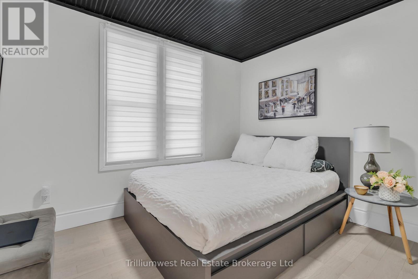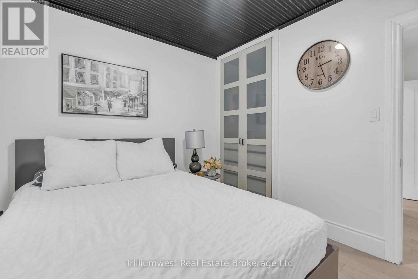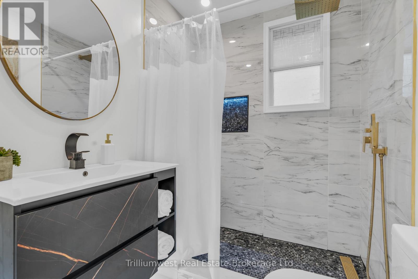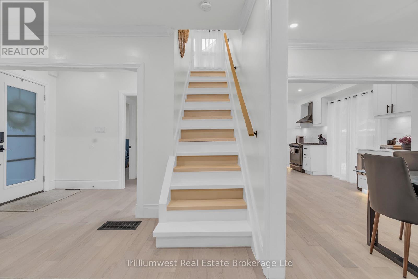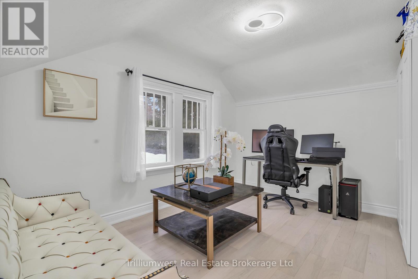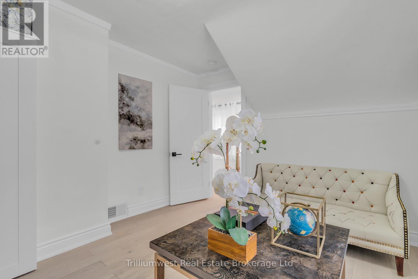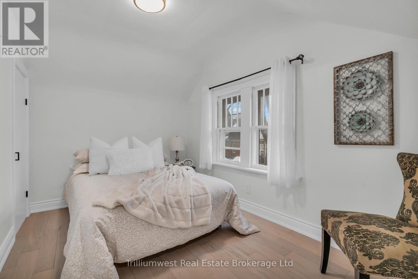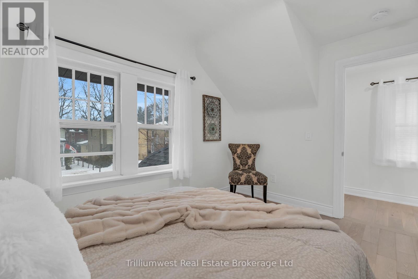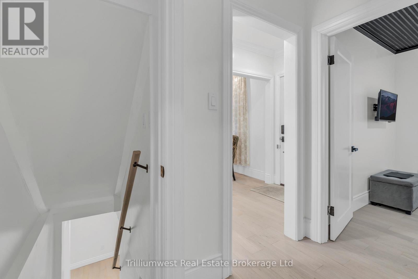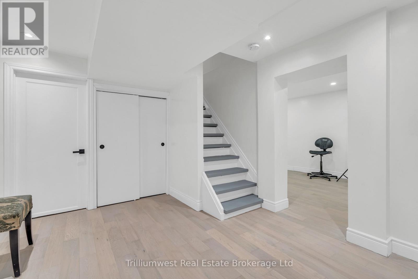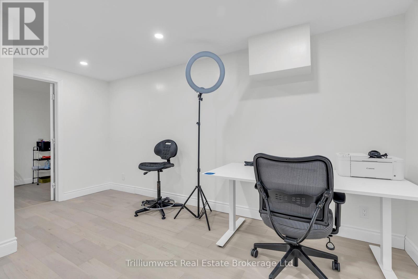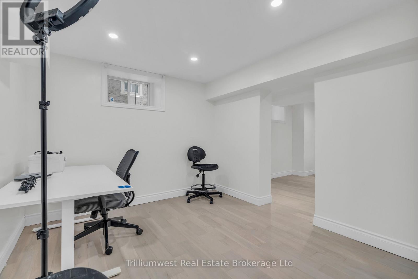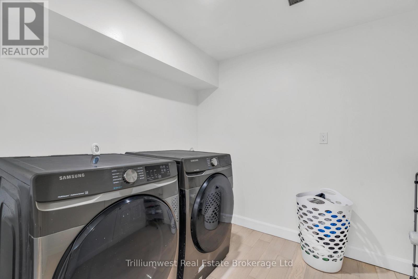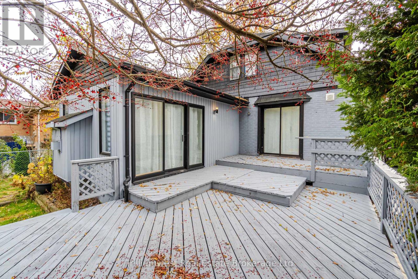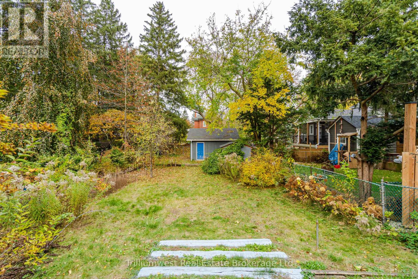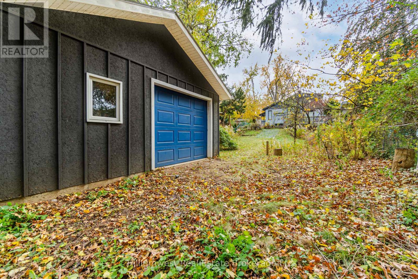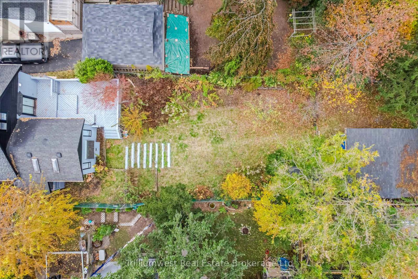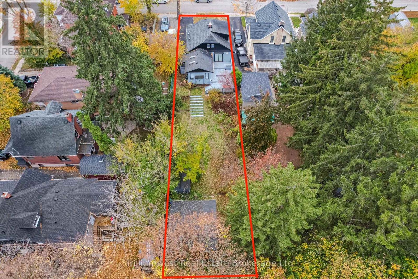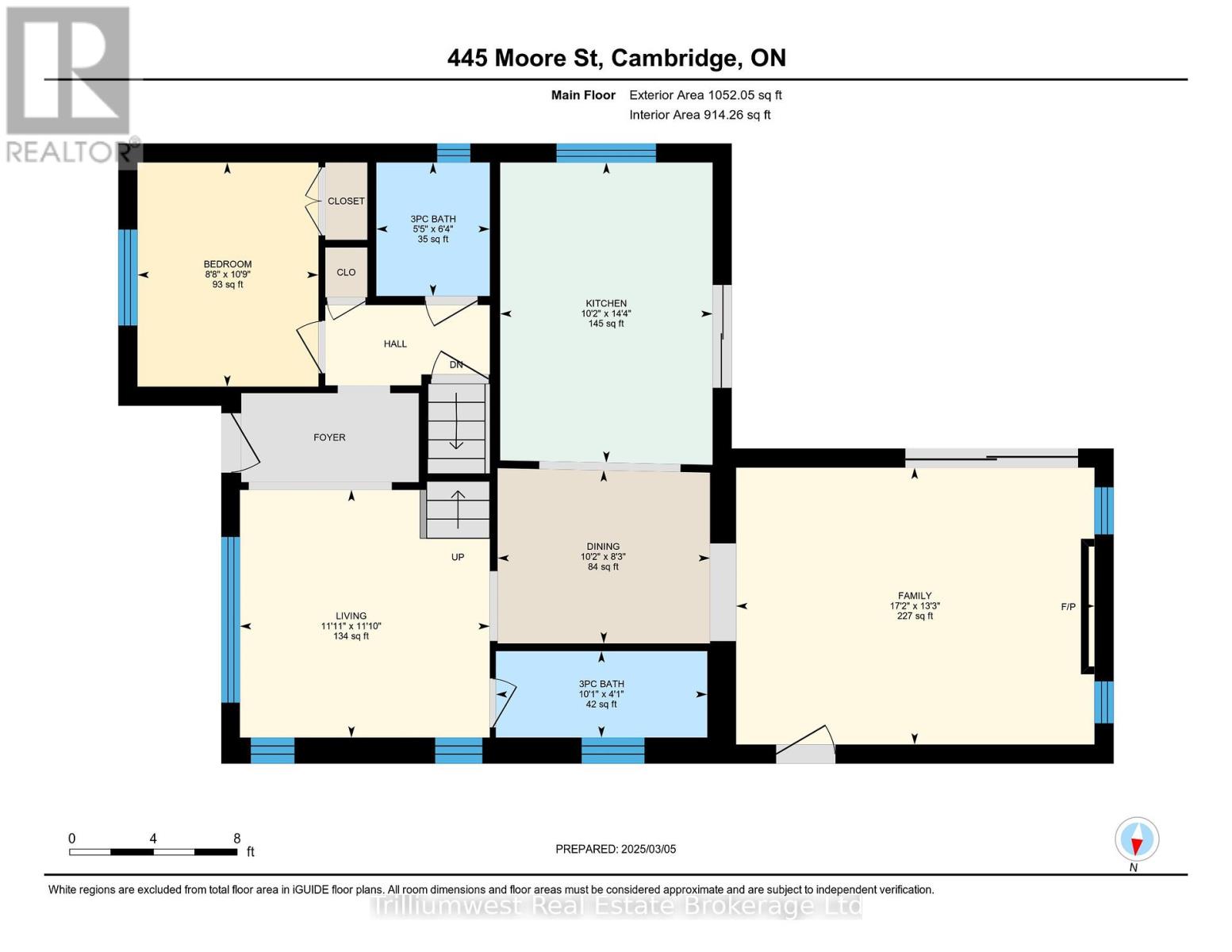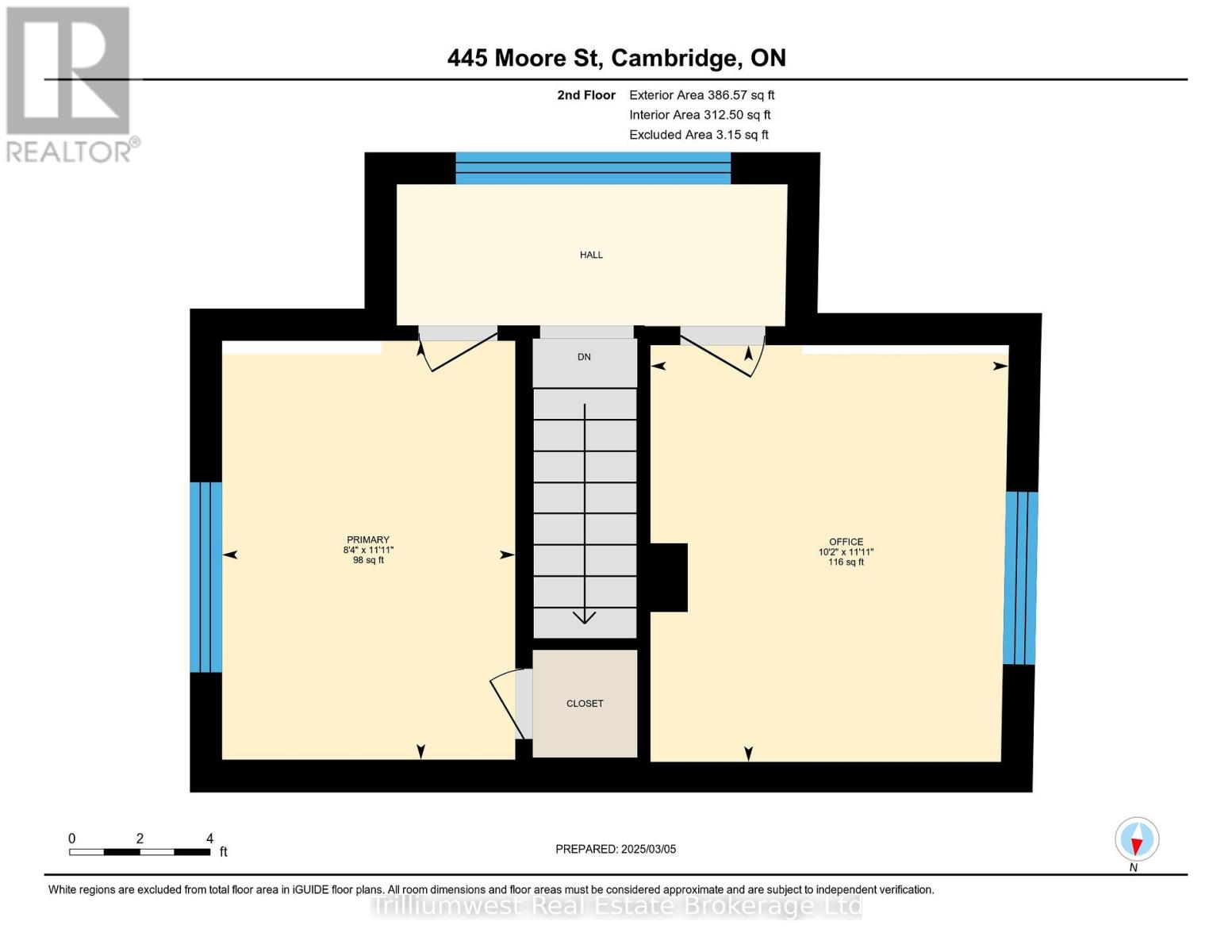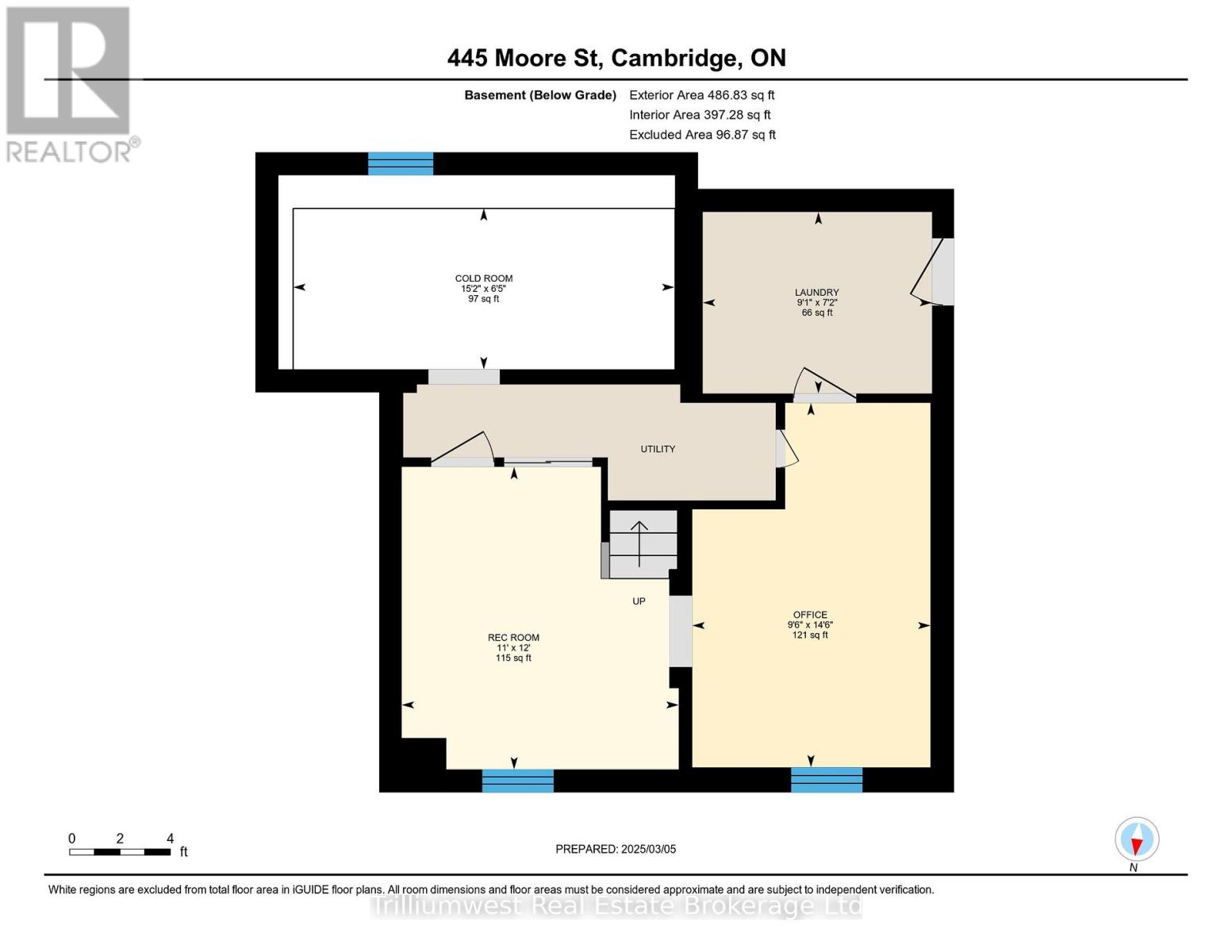445 Moore Street Cambridge, Ontario N3H 3B1
$699,888
Welcome to 445 Moore St, Cambridge! This beautifully renovated 3-bedroom, 2-bathroom home sits on a generous 40ft x 180ft lot, offering modern finishes and a bright, open-concept living space. The stylish kitchen and updated bathrooms add to its charm, while the deep lot provides ample outdoor space. A detached garage/shed with laneway access presents incredible potential for a future accessory dwelling unit (ADU). Conveniently located near schools, parks, and amenities, this home is perfect for families or investors looking for added value. Dont miss this opportunity! (id:63008)
Property Details
| MLS® Number | X12338760 |
| Property Type | Single Family |
| ParkingSpaceTotal | 3 |
Building
| BathroomTotal | 2 |
| BedroomsAboveGround | 3 |
| BedroomsTotal | 3 |
| Appliances | Water Heater |
| BasementType | Full |
| ConstructionStyleAttachment | Detached |
| CoolingType | Central Air Conditioning |
| ExteriorFinish | Brick |
| FireplacePresent | Yes |
| FoundationType | Unknown |
| HeatingFuel | Natural Gas |
| HeatingType | Forced Air |
| StoriesTotal | 2 |
| SizeInterior | 1100 - 1500 Sqft |
| Type | House |
| UtilityWater | Municipal Water |
Parking
| Detached Garage | |
| Garage |
Land
| Acreage | No |
| Sewer | Sanitary Sewer |
| SizeDepth | 180 Ft |
| SizeFrontage | 40 Ft |
| SizeIrregular | 40 X 180 Ft |
| SizeTotalText | 40 X 180 Ft |
Rooms
| Level | Type | Length | Width | Dimensions |
|---|---|---|---|---|
| Second Level | Bedroom | 3.62 m | 3.11 m | 3.62 m x 3.11 m |
| Second Level | Bedroom 2 | 3.64 m | 2.55 m | 3.64 m x 2.55 m |
| Main Level | Bedroom 3 | 3.26 m | 2.64 m | 3.26 m x 2.64 m |
| Main Level | Bathroom | 1.94 m | 1.65 m | 1.94 m x 1.65 m |
| Main Level | Bathroom | 1.26 m | 3.08 m | 1.26 m x 3.08 m |
| Main Level | Kitchen | 4.37 m | 3.09 m | 4.37 m x 3.09 m |
| Main Level | Family Room | 4.03 m | 5.22 m | 4.03 m x 5.22 m |
https://www.realtor.ca/real-estate/28720873/445-moore-street-cambridge
Harry Kainth
Salesperson
292 Stone Road West Unit 7
Guelph, Ontario N1G 3C4

