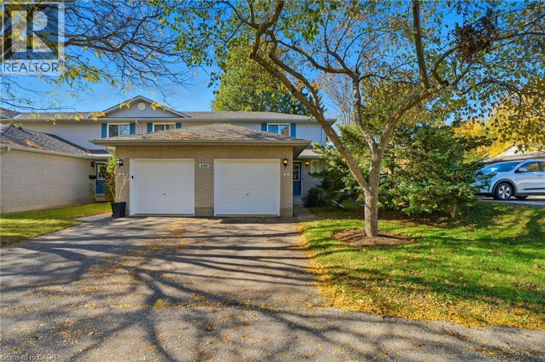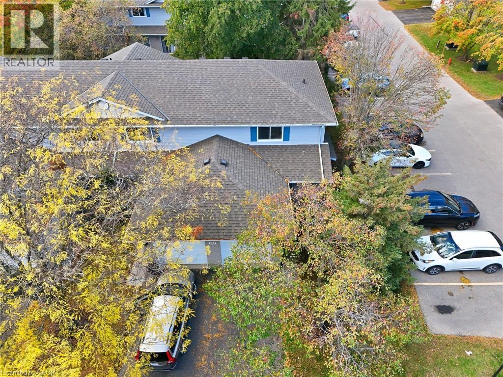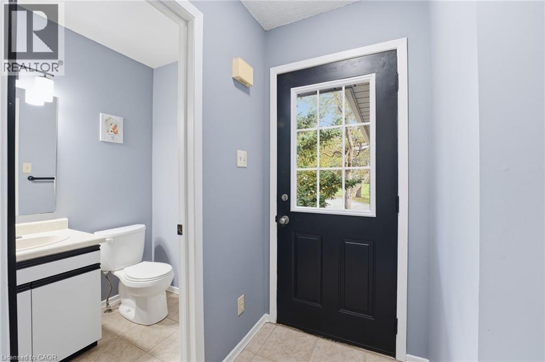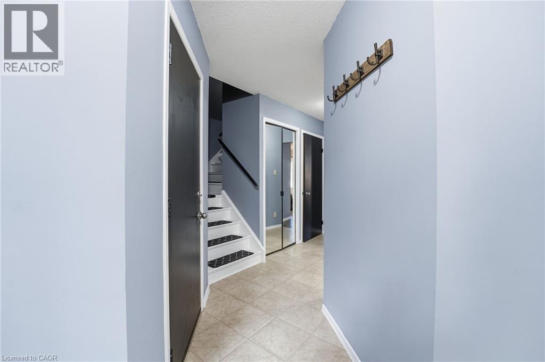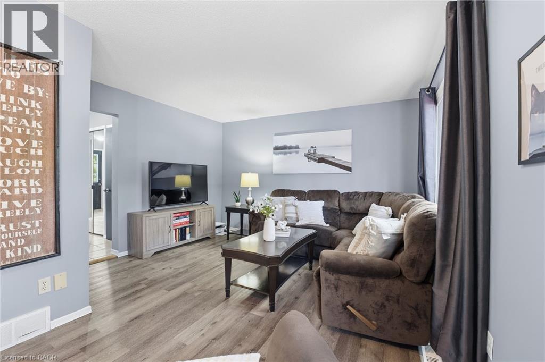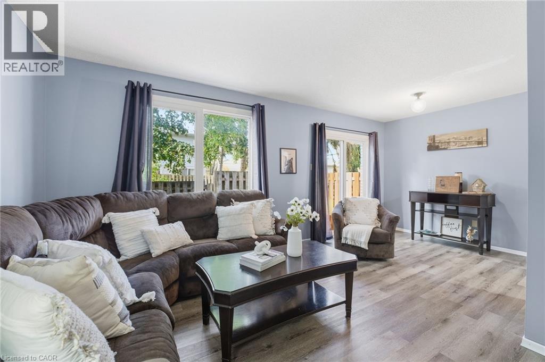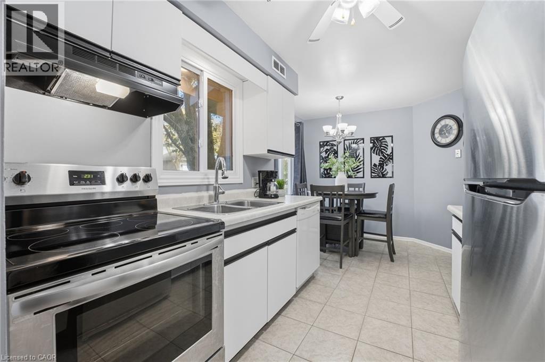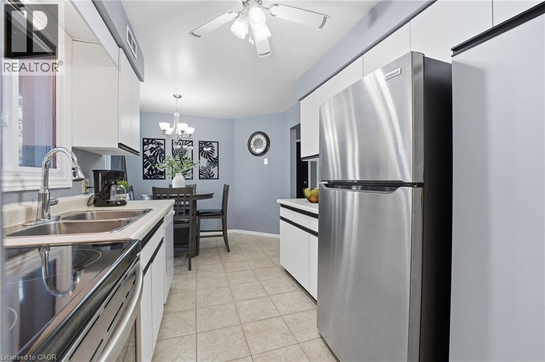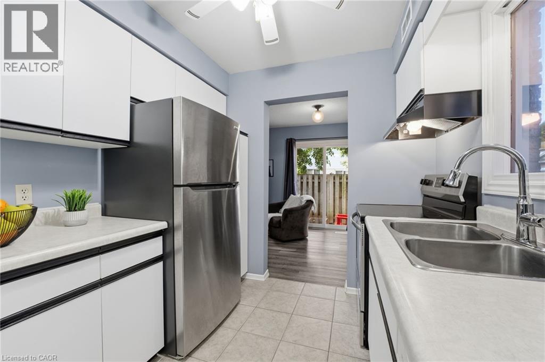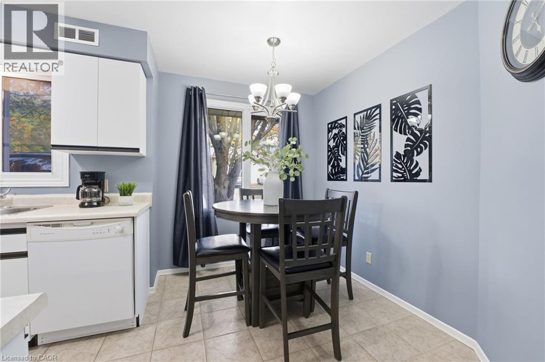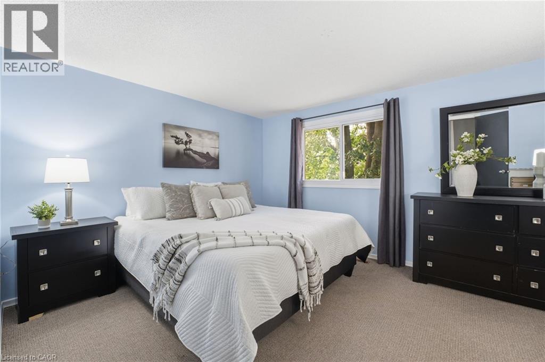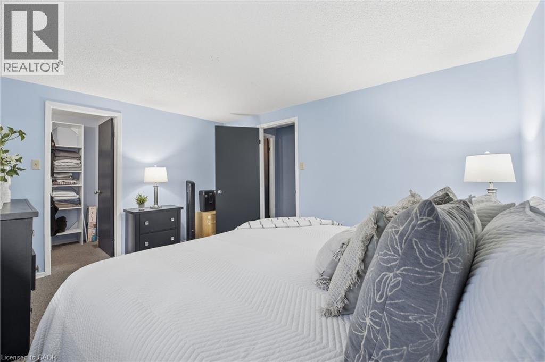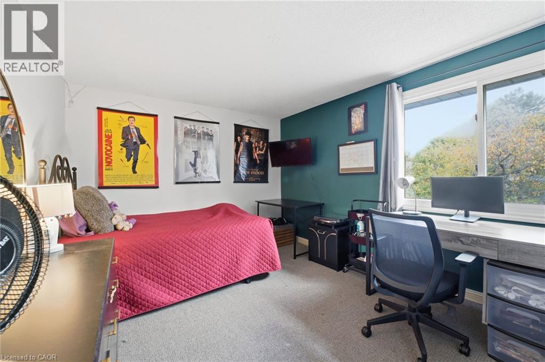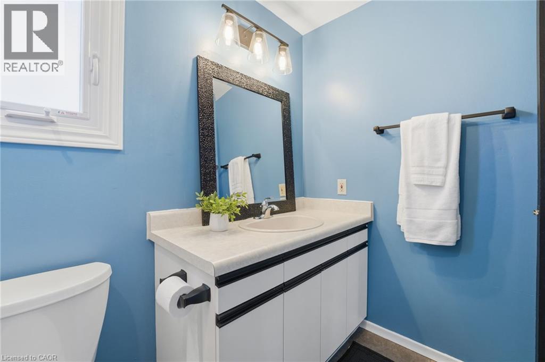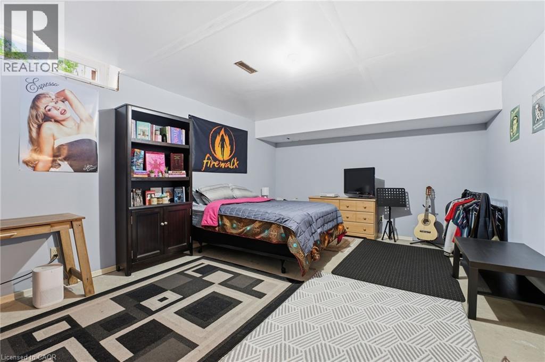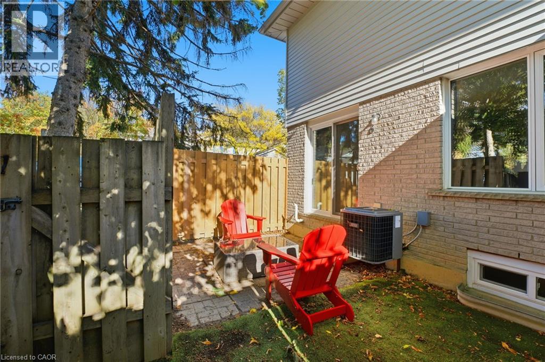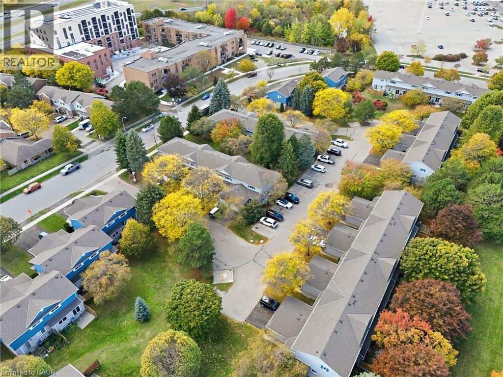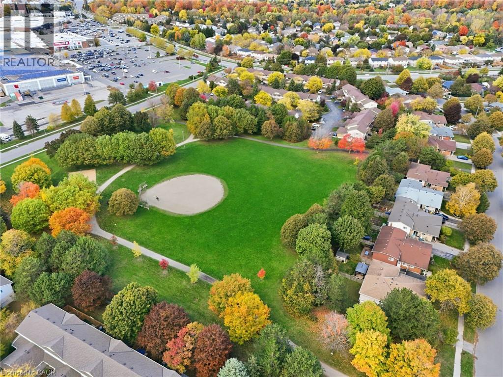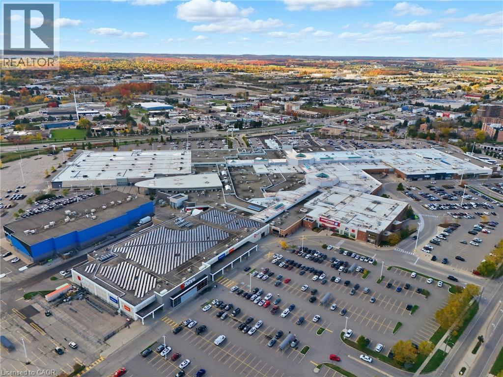445 Kingscourt Drive Unit# 6 Waterloo, Ontario N2K 3R4
$489,000Maintenance, Insurance, Property Management, Parking
$394.73 Monthly
Maintenance, Insurance, Property Management, Parking
$394.73 MonthlyWelcome to 445 Kingscourt Drive, Unit 6 — a bright and well-maintained 2-bedroom, 2-bathroom end-unit townhouse in one of Waterloo’s most desirable locations. Just minutes from Conestoga Mall, RIM Park, Grey Silo Golf Course, and quick access to the expressway, this home combines comfort and convenience. The main floor offers spacious living and dining areas, fresh paint, and new fixtures throughout. Upstairs, the primary bedroom features a walk-in closet, while the partially finished basement provides a versatile flex room perfect for a third bedroom, office, or recreation space. Enjoy a private backyard, an attached garage, and plenty of visitor parking — all part of a low-maintenance community ideal for first-time buyers or down sizers. (id:63008)
Open House
This property has open houses!
1:00 pm
Ends at:3:00 pm
1:00 pm
Ends at:3:00 pm
Property Details
| MLS® Number | 40779863 |
| Property Type | Single Family |
| AmenitiesNearBy | Golf Nearby, Hospital, Park, Place Of Worship, Playground, Public Transit, Schools, Shopping |
| CommunityFeatures | Community Centre, School Bus |
| ParkingSpaceTotal | 2 |
Building
| BathroomTotal | 2 |
| BedroomsAboveGround | 2 |
| BedroomsTotal | 2 |
| Appliances | Dishwasher, Dryer, Refrigerator, Stove, Water Softener, Washer, Hood Fan, Window Coverings |
| ArchitecturalStyle | 2 Level |
| BasementDevelopment | Partially Finished |
| BasementType | Full (partially Finished) |
| ConstructedDate | 1989 |
| ConstructionStyleAttachment | Attached |
| CoolingType | Central Air Conditioning |
| ExteriorFinish | Brick Veneer, Vinyl Siding |
| Fixture | Ceiling Fans |
| HalfBathTotal | 1 |
| HeatingFuel | Natural Gas |
| HeatingType | Forced Air |
| StoriesTotal | 2 |
| SizeInterior | 1342 Sqft |
| Type | Row / Townhouse |
| UtilityWater | Municipal Water |
Parking
| Attached Garage |
Land
| Acreage | No |
| LandAmenities | Golf Nearby, Hospital, Park, Place Of Worship, Playground, Public Transit, Schools, Shopping |
| Sewer | Municipal Sewage System |
| SizeTotalText | Unknown |
| ZoningDescription | R8 |
Rooms
| Level | Type | Length | Width | Dimensions |
|---|---|---|---|---|
| Second Level | Primary Bedroom | 14'0'' x 11'1'' | ||
| Second Level | Bedroom | 13'2'' x 10'2'' | ||
| Second Level | 4pc Bathroom | 6'8'' x 9'1'' | ||
| Main Level | Living Room | 18'11'' x 13'1'' | ||
| Main Level | Kitchen | 8'2'' x 8'0'' | ||
| Main Level | Dining Room | 9'7'' x 7'1'' | ||
| Main Level | 2pc Bathroom | 4'4'' x 5'1'' |
https://www.realtor.ca/real-estate/29013589/445-kingscourt-drive-unit-6-waterloo
Ryan Schinker
Salesperson
1440 King St N
St Jacobs, Ontario N0B 2N0

