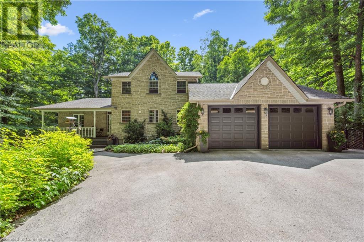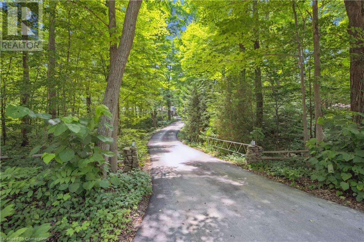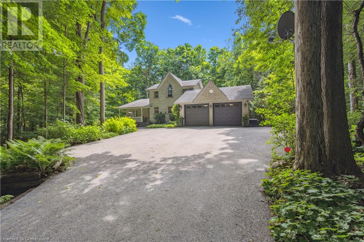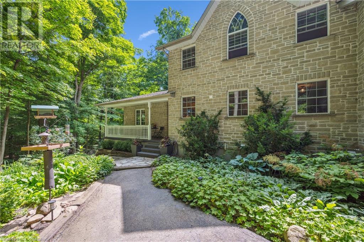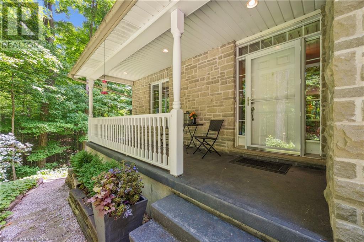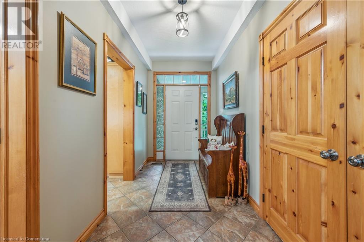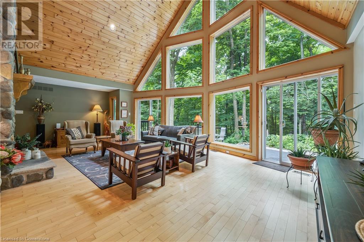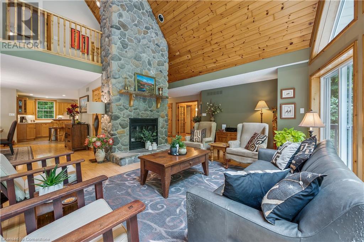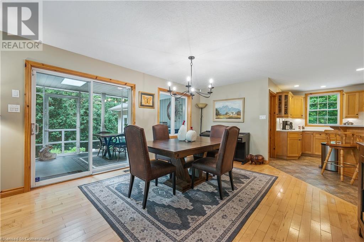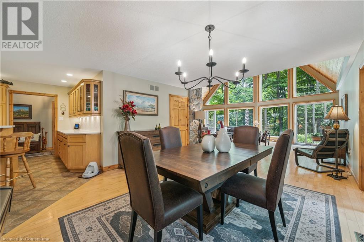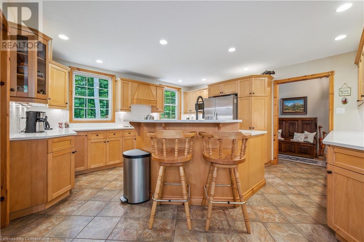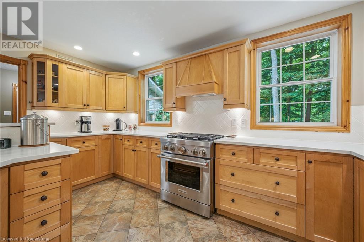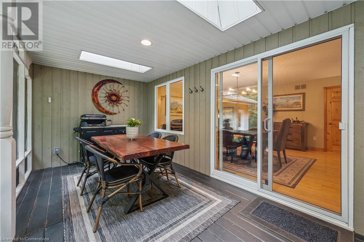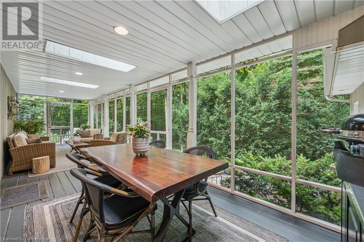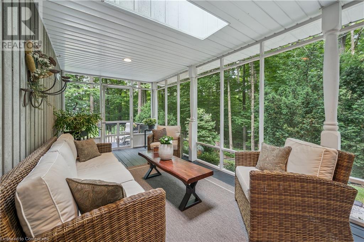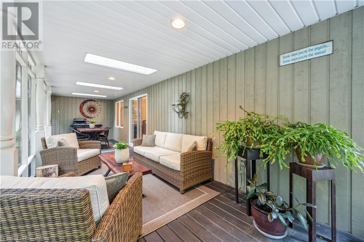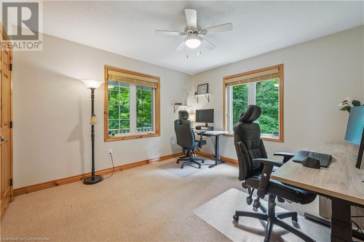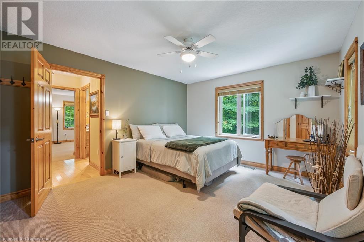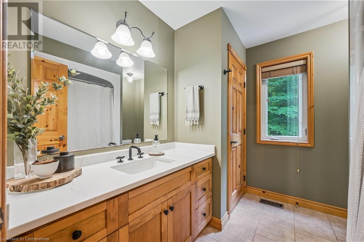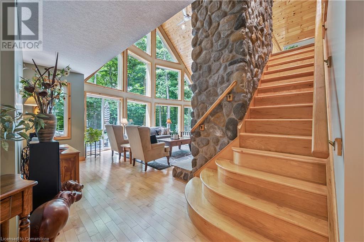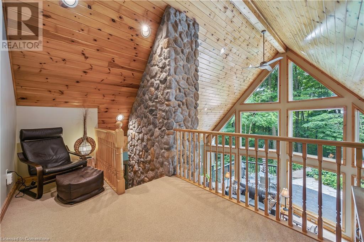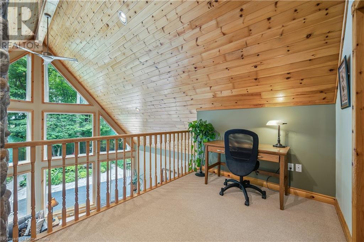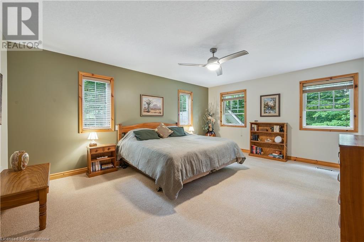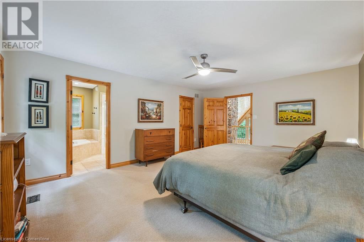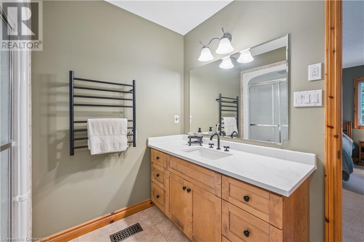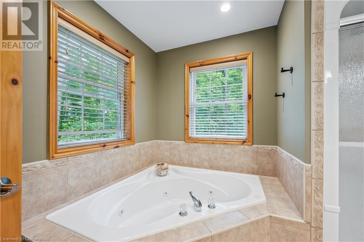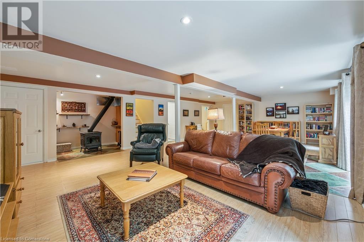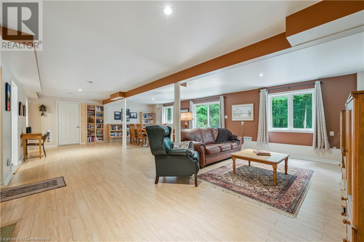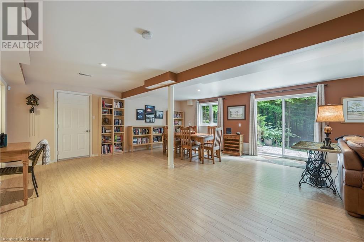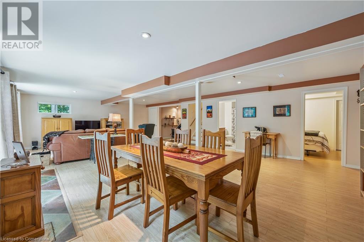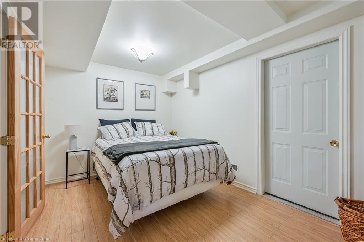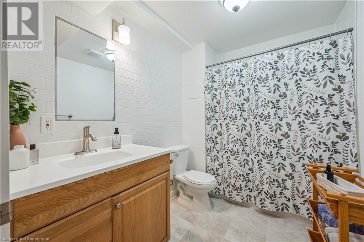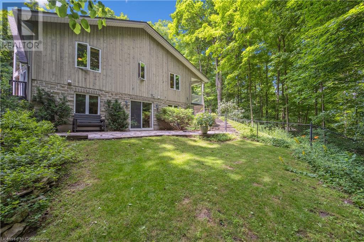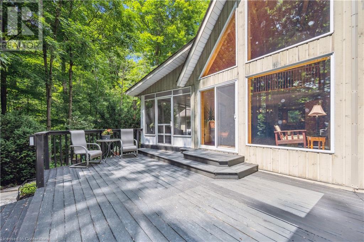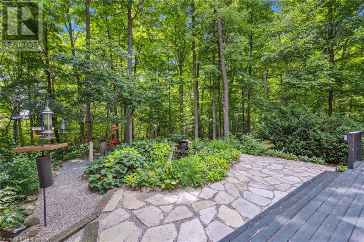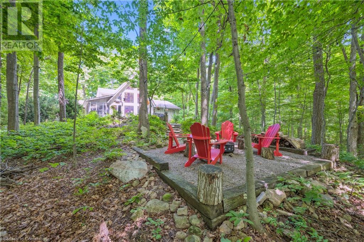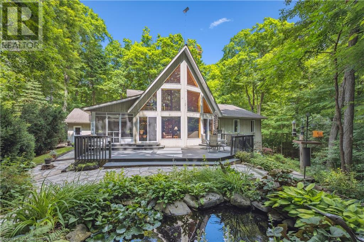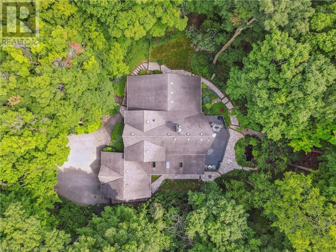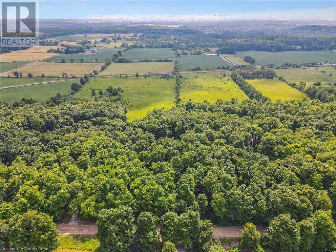4436 Concession Road 11 Moffat, Ontario L0P 1J0
$1,849,000
A Private Country Retreat ~ Welcome to your own piece of paradise — a stunning country estate set on nearly 1.4 acres of pristine land, where nature, luxury, and comfort converge. This exquisite home boasts a soaring 24-foot cathedral ceiling in the great room, framed by floor-to-ceiling windows that offer breathtaking views of the surrounding forest, manicured gardens, and a tranquil ornamental pond. Step outside to explore your private trails or relax in the peaceful sitting area — a nature lover’s dream, right in your own backyard. Inside, timeless craftsmanship is on full display. Solid maple hardwood flooring, a dramatic floor-to-ceiling stone fireplace, and rich pine doors and trim create a warm and welcoming atmosphere throughout. The spacious kitchen is a chef’s delight, featuring custom maple cabinetry, quartz countertops that seem to stretch endlessly, stainless steel appliances, and a propane stove. The open-concept layout flows beautifully from the kitchen into a formal dining room, which overlooks the great room and leads to a screened in California room with skylights — the perfect spot to enjoy morning coffee, meals or evening conversation, bug-free. Upstairs, the primary suite is a serene retreat with a generous walk-in closet, a four-piece ensuite, and a cozy loft with a sitting area and workspace. The main level includes two additional bedrooms and a full bathroom, plus a convenient laundry room and mudroom with access to an oversized two-car garage. A separate staircase leads to the fully finished walkout basement, featuring a massive recreation room with a wood-burning stove, a fourth bedroom, utility space, and a hobby room. Just a short drive to Guelph and with easy access to the 401 for commuters,this exceptional home offers the best of country living with the convenience of the city nearby. Experience the tranquility and fall in love with the lifestyle. (id:63008)
Property Details
| MLS® Number | 40749615 |
| Property Type | Single Family |
| CommunityFeatures | Quiet Area |
| EquipmentType | Other |
| Features | Paved Driveway, Country Residential, Sump Pump, Automatic Garage Door Opener |
| ParkingSpaceTotal | 6 |
| RentalEquipmentType | Other |
Building
| BathroomTotal | 3 |
| BedroomsAboveGround | 3 |
| BedroomsBelowGround | 1 |
| BedroomsTotal | 4 |
| Appliances | Central Vacuum, Dishwasher, Dryer, Refrigerator, Water Softener, Range - Gas, Gas Stove(s) |
| ArchitecturalStyle | 2 Level |
| BasementDevelopment | Finished |
| BasementType | Full (finished) |
| ConstructedDate | 2001 |
| ConstructionMaterial | Wood Frame |
| ConstructionStyleAttachment | Detached |
| CoolingType | Central Air Conditioning |
| ExteriorFinish | Stone, Wood |
| FireProtection | Smoke Detectors, Alarm System |
| FireplacePresent | Yes |
| FireplaceTotal | 2 |
| Fixture | Ceiling Fans |
| FoundationType | Poured Concrete |
| HeatingFuel | Propane |
| HeatingType | Forced Air, Stove |
| StoriesTotal | 2 |
| SizeInterior | 4191 Sqft |
| Type | House |
| UtilityWater | Drilled Well |
Parking
| Attached Garage |
Land
| Acreage | Yes |
| FenceType | Partially Fenced |
| Sewer | Septic System |
| SizeDepth | 400 Ft |
| SizeFrontage | 150 Ft |
| SizeIrregular | 1.35 |
| SizeTotal | 1.35 Ac|1/2 - 1.99 Acres |
| SizeTotalText | 1.35 Ac|1/2 - 1.99 Acres |
| ZoningDescription | A Res |
Rooms
| Level | Type | Length | Width | Dimensions |
|---|---|---|---|---|
| Second Level | Full Bathroom | Measurements not available | ||
| Second Level | Primary Bedroom | 17'10'' x 13'11'' | ||
| Basement | Cold Room | 6'2'' x 20'6'' | ||
| Basement | Bonus Room | 21'7'' x 22'5'' | ||
| Basement | Den | 8'3'' x 5'4'' | ||
| Basement | Recreation Room | 31'7'' x 21'0'' | ||
| Basement | 4pc Bathroom | Measurements not available | ||
| Basement | Bedroom | 15'1'' x 8'11'' | ||
| Main Level | 4pc Bathroom | Measurements not available | ||
| Main Level | Bedroom | 12'2'' x 14'3'' | ||
| Main Level | Bedroom | 13'6'' x 12'1'' | ||
| Main Level | Dining Room | 16'5'' x 13'10'' | ||
| Main Level | Foyer | 13'9'' x 5'11'' | ||
| Main Level | Laundry Room | 6'0'' x 8'3'' | ||
| Main Level | Sunroom | 31'2'' x 8'11'' | ||
| Main Level | Mud Room | 9'0'' x 7'2'' | ||
| Main Level | Living Room | 18'2'' x 26'10'' | ||
| Main Level | Kitchen | 15'6'' x 14'11'' |
Utilities
| Cable | Available |
| Electricity | Available |
| Telephone | Available |
https://www.realtor.ca/real-estate/28591386/4436-concession-road-11-moffat
Dawn S. Peace
Salesperson
83 Erb Street W, Suite B
Waterloo, Ontario N2L 6C2

