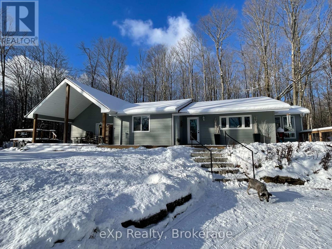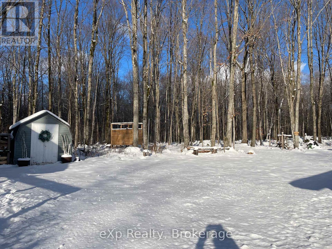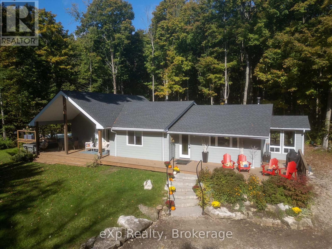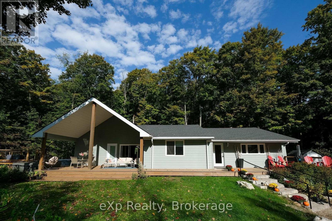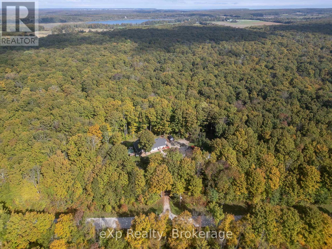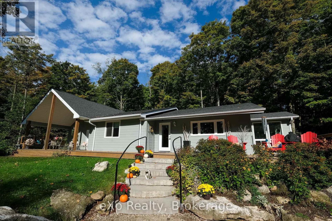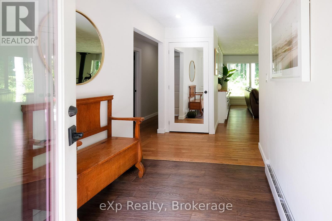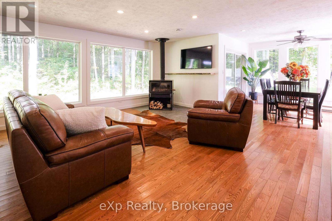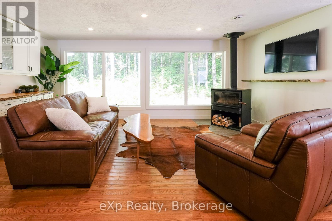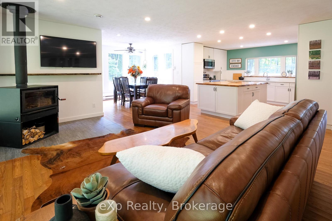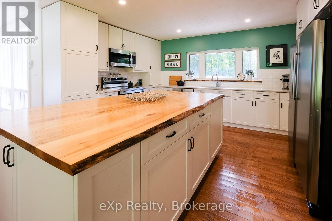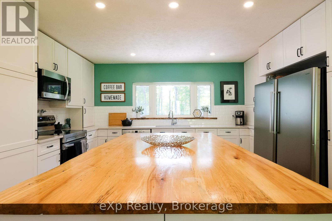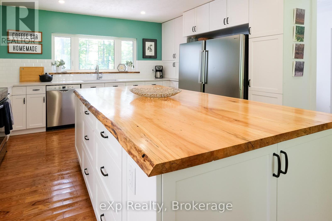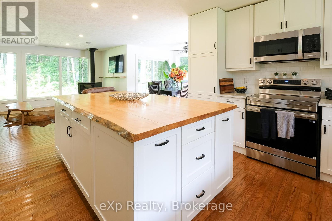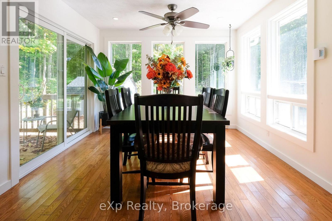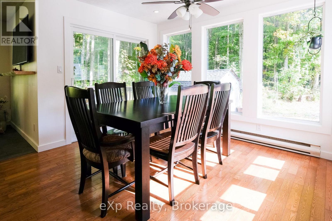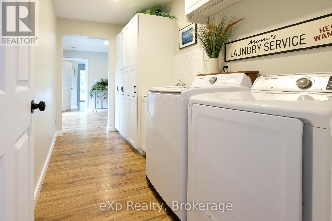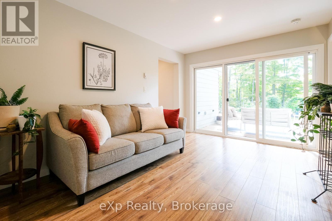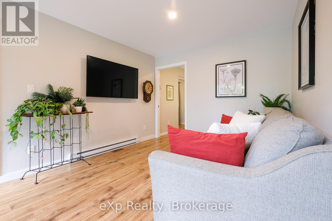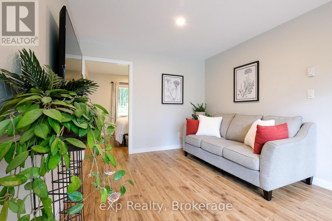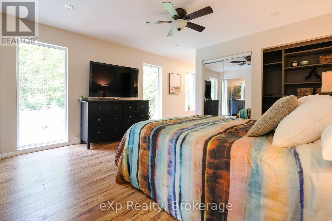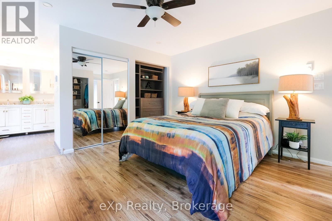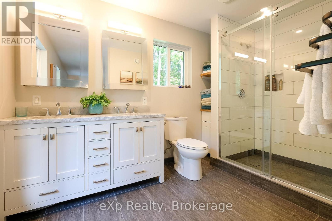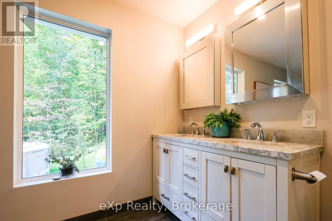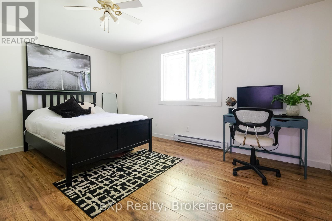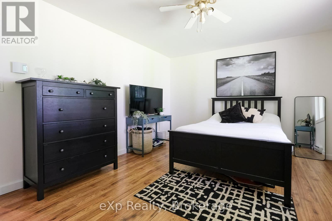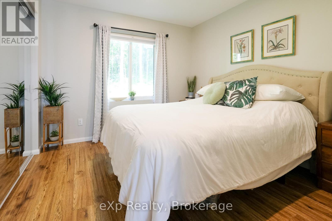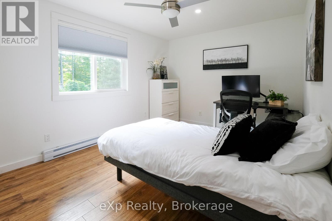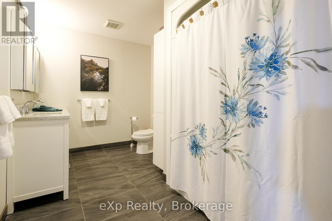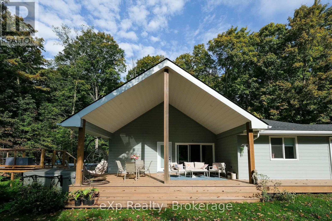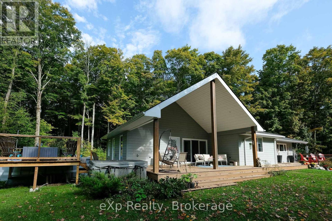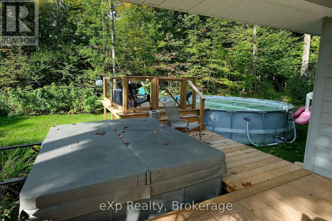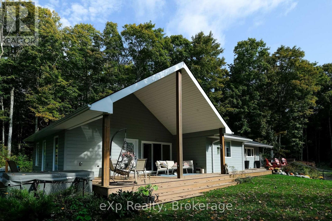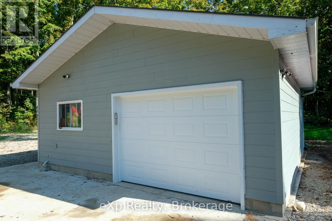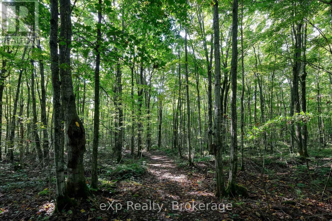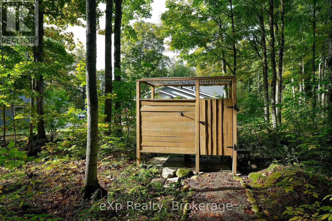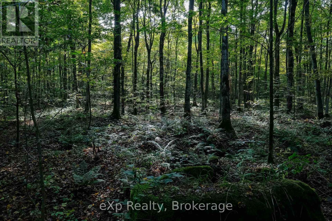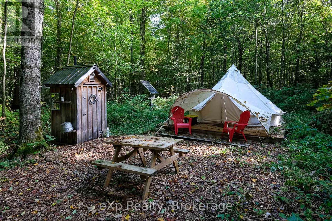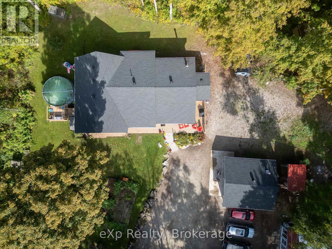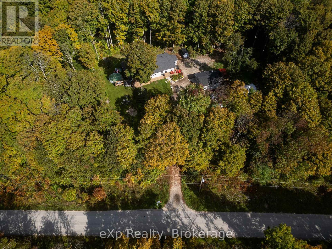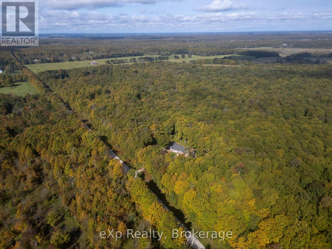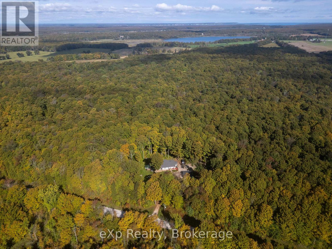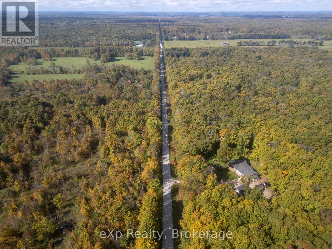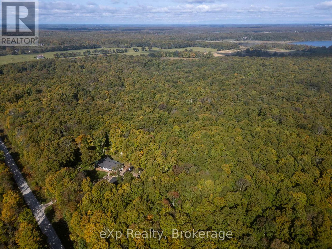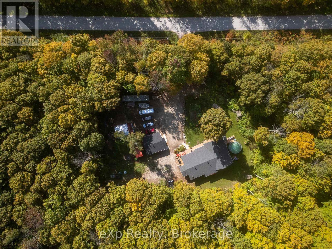442625 Concession Road 21 Georgian Bluffs, Ontario N0H 2T0
$890,000
Situated on 20 acres of soaring maple forest. With many species of healthy, native flowers and plants, this charming home, located along a peaceful rural road, blends modern convenience with the natural tranquility of forest living and offers privacy. The main floor features an open-concept kitchen and living area, with the dining space framed by a wall of windows that captures the beauty of every season. You'll also find a full 4-piece bath, three bedrooms, and a cosy den. The primary suite is a true retreat, filled with natural light, abundant closet space, and plenty of room for a king-sized bed. Step outside to an expansive deck and inviting pool and hot tub, perfect for entertaining or relaxing. Gardeners will love the thriving vegetable beds, while hobby farmers will appreciate the fenced chicken coup/greenhouse, sheds and lean-to. A detached 1.5-car garage and additional garden sheds round out this property's practicality. Just 10 minutes from Wiarton and 25 from Owen Sound, this rural retreat offers a world of wonder for nature lovers and families alike. (id:63008)
Property Details
| MLS® Number | X12432768 |
| Property Type | Single Family |
| Community Name | Georgian Bluffs |
| Features | Country Residential |
| ParkingSpaceTotal | 10 |
| PoolType | Above Ground Pool |
Building
| BathroomTotal | 2 |
| BedroomsAboveGround | 4 |
| BedroomsTotal | 4 |
| Appliances | Water Heater, Dishwasher, Dryer, Freezer, Garage Door Opener, Hood Fan, Stove, Washer, Refrigerator |
| ArchitecturalStyle | Bungalow |
| BasementType | None |
| CoolingType | None |
| ExteriorFinish | Wood |
| FireplacePresent | Yes |
| FireplaceType | Woodstove |
| FoundationType | Wood |
| HeatingFuel | Electric |
| HeatingType | Baseboard Heaters |
| StoriesTotal | 1 |
| SizeInterior | 2000 - 2500 Sqft |
| Type | House |
| UtilityWater | Drilled Well |
Parking
| Detached Garage | |
| Garage |
Land
| Acreage | Yes |
| Sewer | Septic System |
| SizeDepth | 1302 Ft ,6 In |
| SizeFrontage | 684 Ft ,6 In |
| SizeIrregular | 684.5 X 1302.5 Ft |
| SizeTotalText | 684.5 X 1302.5 Ft|10 - 24.99 Acres |
| ZoningDescription | Nec |
Rooms
| Level | Type | Length | Width | Dimensions |
|---|---|---|---|---|
| Main Level | Foyer | 2.18 m | 3.88 m | 2.18 m x 3.88 m |
| Main Level | Bathroom | 3.5 m | 2.45 m | 3.5 m x 2.45 m |
| Main Level | Laundry Room | 3.5 m | 1.8 m | 3.5 m x 1.8 m |
| Main Level | Kitchen | 4.49 m | 3.88 m | 4.49 m x 3.88 m |
| Main Level | Dining Room | 2.55 m | 3.35 m | 2.55 m x 3.35 m |
| Main Level | Living Room | 5.93 m | 5.04 m | 5.93 m x 5.04 m |
| Main Level | Family Room | 3.13 m | 4.34 m | 3.13 m x 4.34 m |
| Main Level | Primary Bedroom | 4.26 m | 4.65 m | 4.26 m x 4.65 m |
| Main Level | Bathroom | 3.48 m | 2.85 m | 3.48 m x 2.85 m |
| Main Level | Bedroom | 4.64 m | 3.1 m | 4.64 m x 3.1 m |
| Main Level | Bedroom | 4.64 m | 3.7 m | 4.64 m x 3.7 m |
| Main Level | Bedroom | 3.13 m | 3.07 m | 3.13 m x 3.07 m |
Utilities
| Electricity | Installed |
Wanda Westover
Broker
250-10th Street West
Owen Sound, Ontario N4K 3R3
Lisa Dren
Salesperson
250-10th Street West
Owen Sound, Ontario N4K 3R3
Scott Crowther
Salesperson
250-10th Street West
Owen Sound, Ontario N4K 3R3

