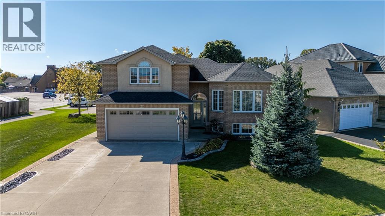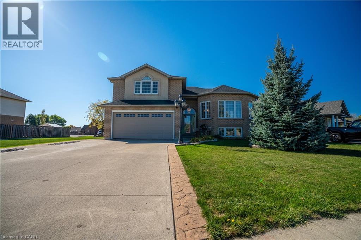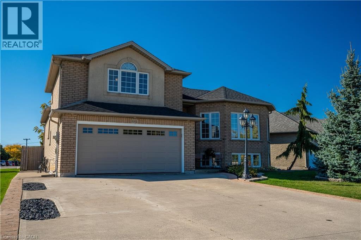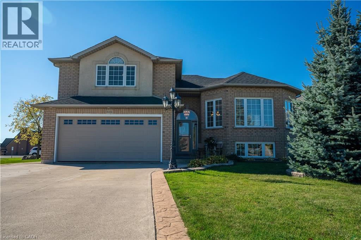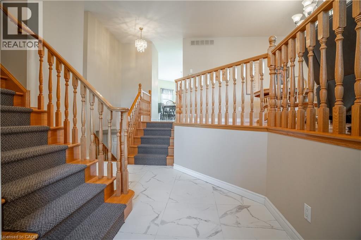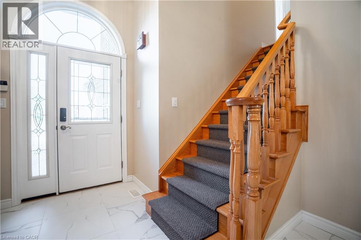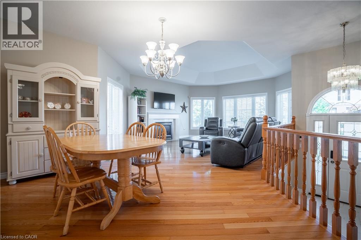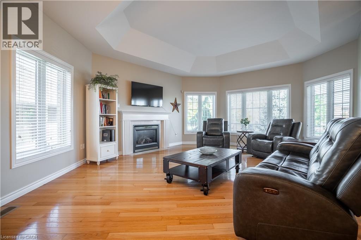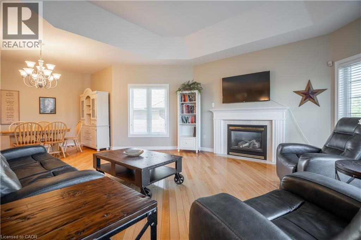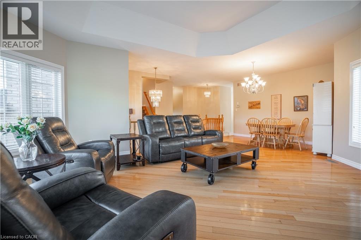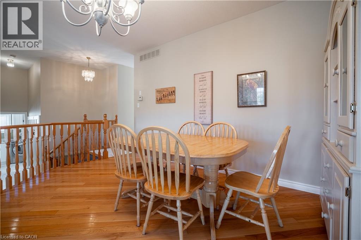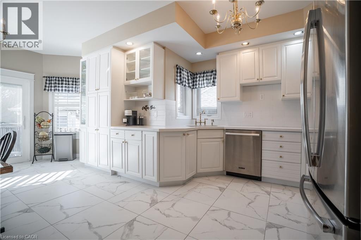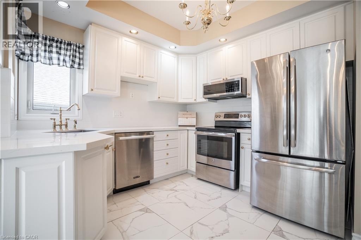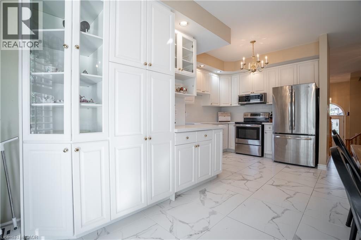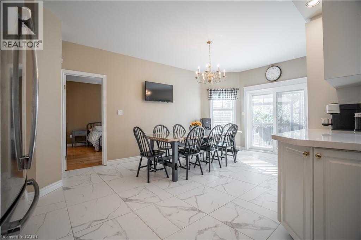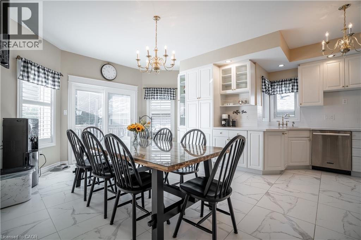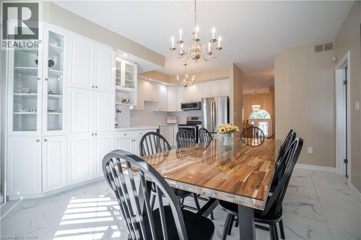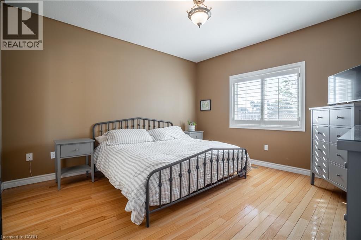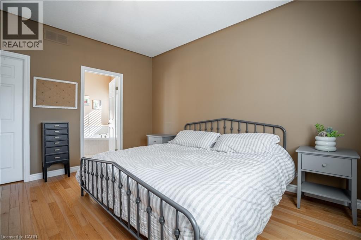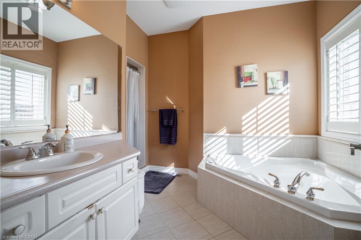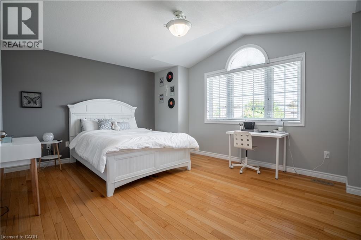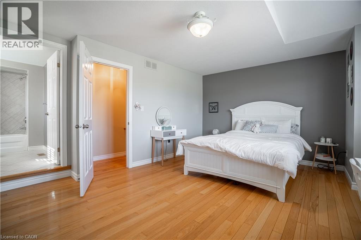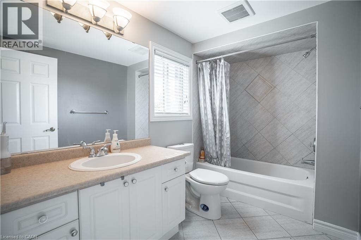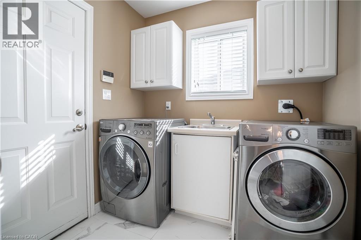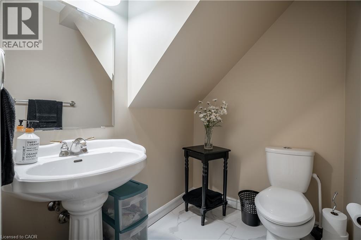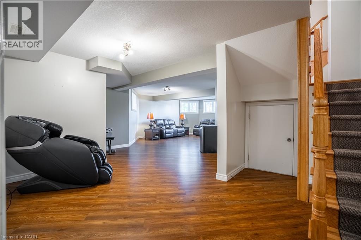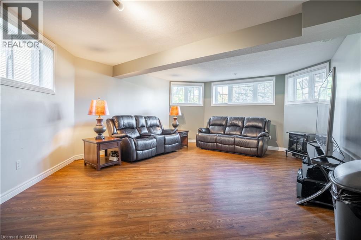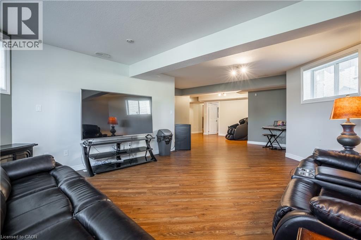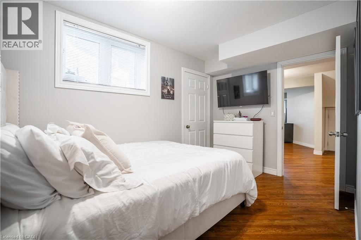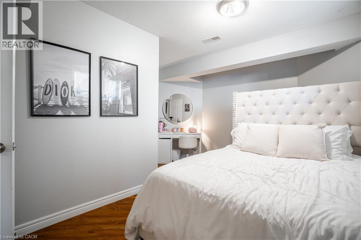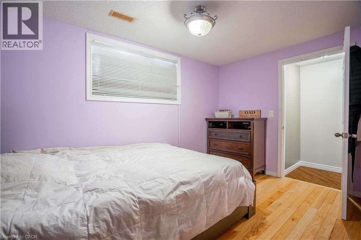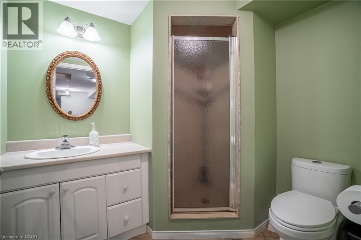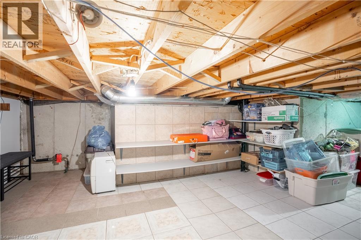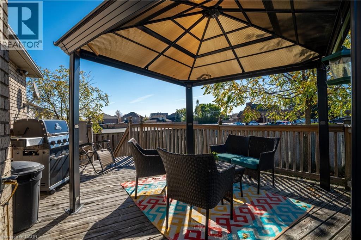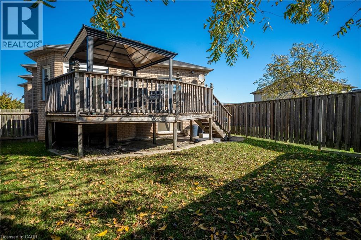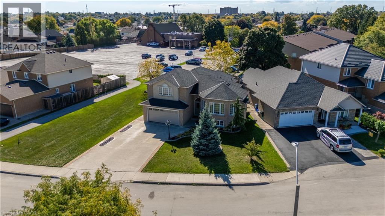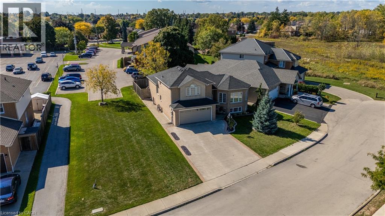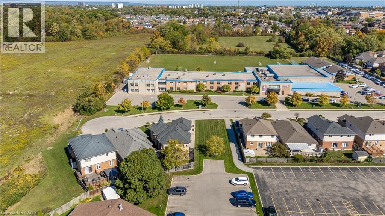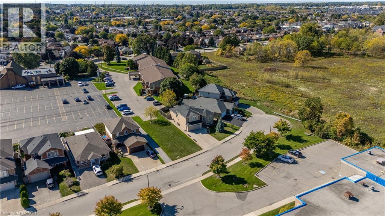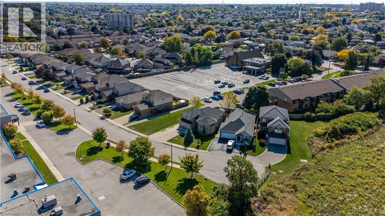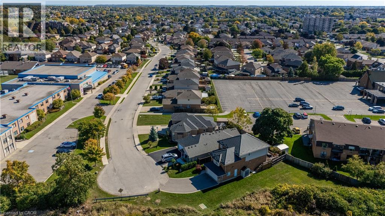441 Crerar Drive Hamilton, Ontario L9A 5K3
$879,950
This Originally custom-built raised bungalow offers a blend of character and comfort. Thoughtfully updated over the years, it features a beautiful kitchen renovation completed in 2023, designed with modern function in mind. The main floor includes a spacious bedroom with 4 piece ensuite and walk-in closet, along with an open-concept living area, while the bonus loft area provides another bedroom with its own ensuite—ideal for a primary bedroom or guest suite. The fully finished lower level adds two more bedrooms and flexible living space for family, work, or relaxation. A well-cared-for home that’s both unique in design and easy to feel at home in. (id:63008)
Property Details
| MLS® Number | 40777565 |
| Property Type | Single Family |
| CommunityFeatures | Quiet Area |
| ParkingSpaceTotal | 6 |
Building
| BathroomTotal | 4 |
| BedroomsAboveGround | 2 |
| BedroomsBelowGround | 2 |
| BedroomsTotal | 4 |
| Appliances | Dishwasher, Dryer, Refrigerator, Stove, Washer, Microwave Built-in |
| ArchitecturalStyle | Raised Bungalow |
| BasementDevelopment | Finished |
| BasementType | Full (finished) |
| ConstructedDate | 1999 |
| ConstructionStyleAttachment | Detached |
| CoolingType | Central Air Conditioning |
| ExteriorFinish | Brick |
| FoundationType | Poured Concrete |
| HalfBathTotal | 1 |
| HeatingFuel | Natural Gas |
| HeatingType | Forced Air |
| StoriesTotal | 1 |
| SizeInterior | 1850 Sqft |
| Type | House |
| UtilityWater | Municipal Water |
Parking
| Attached Garage |
Land
| AccessType | Road Access, Highway Access |
| Acreage | No |
| Sewer | Municipal Sewage System |
| SizeDepth | 106 Ft |
| SizeFrontage | 70 Ft |
| SizeTotalText | Under 1/2 Acre |
| ZoningDescription | R |
Rooms
| Level | Type | Length | Width | Dimensions |
|---|---|---|---|---|
| Second Level | 4pc Bathroom | Measurements not available | ||
| Second Level | Bedroom | 13'0'' x 18'4'' | ||
| Basement | Other | Measurements not available | ||
| Basement | 3pc Bathroom | Measurements not available | ||
| Basement | Bedroom | 15'0'' x 13'3'' | ||
| Basement | Bedroom | 13'0'' x 8'2'' | ||
| Basement | Recreation Room | 32'0'' x 19'10'' | ||
| Main Level | 2pc Bathroom | Measurements not available | ||
| Main Level | Family Room | 32'0'' x 19'10'' | ||
| Main Level | 4pc Bathroom | Measurements not available | ||
| Main Level | Bedroom | 13'3'' x 13'10'' | ||
| Main Level | Eat In Kitchen | 21'0'' x 17'2'' |
https://www.realtor.ca/real-estate/28966578/441-crerar-drive-hamilton
Anthony Picone
Salesperson
325 Winterberry Dr Unit 4b
Stoney Creek, Ontario L8J 0B6
Nick Fioravanti
Salesperson
#102-325 Winterberry Drive
Stoney Creek, Ontario L8J 0B6

