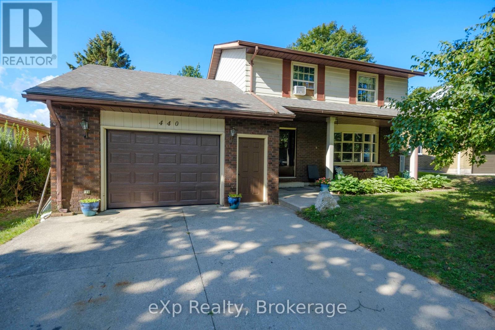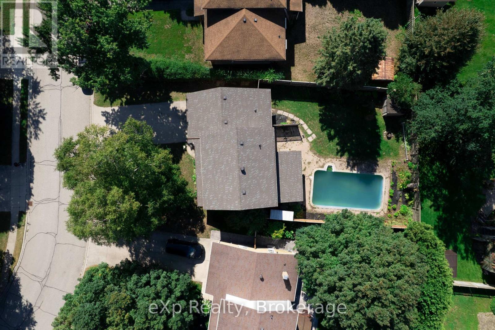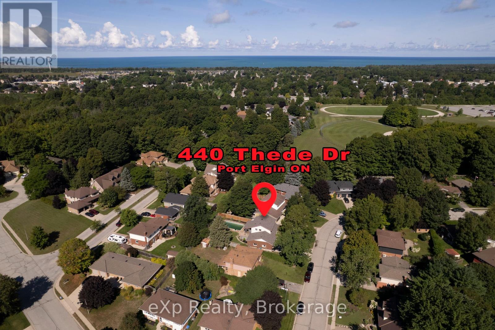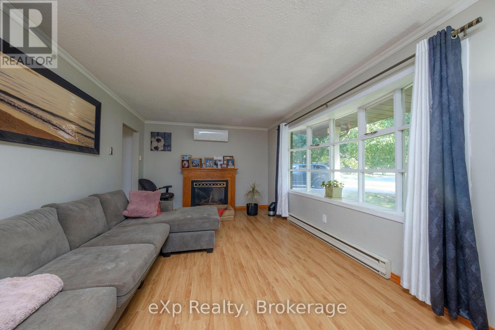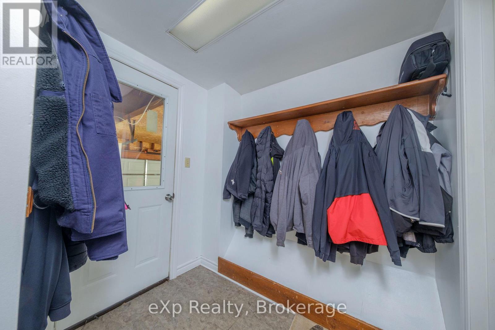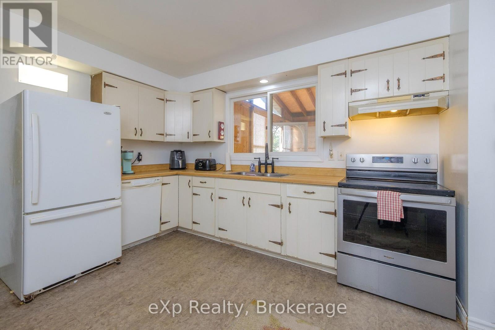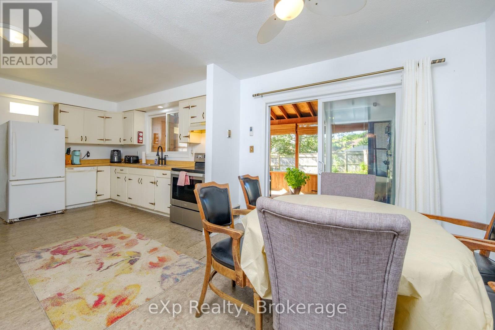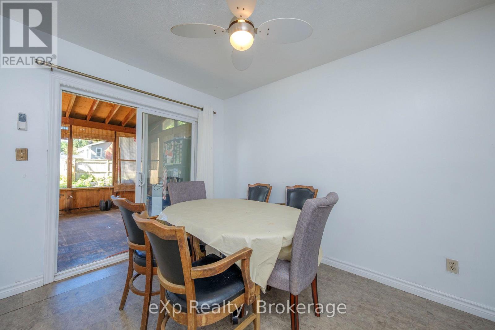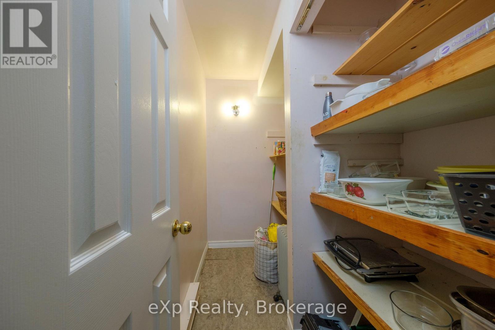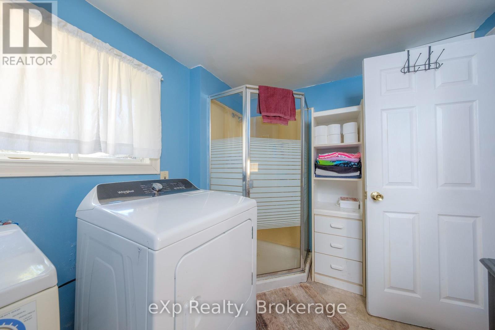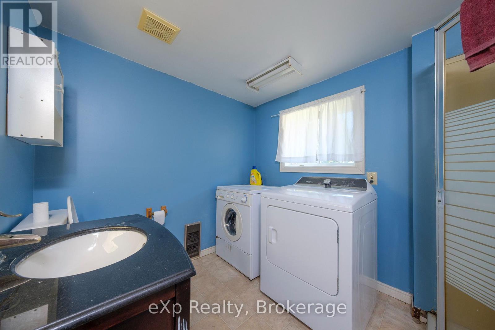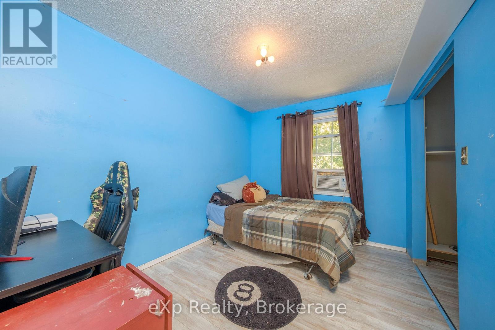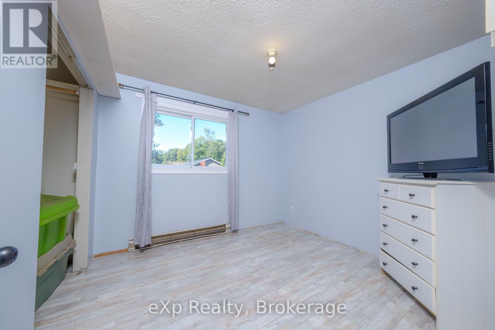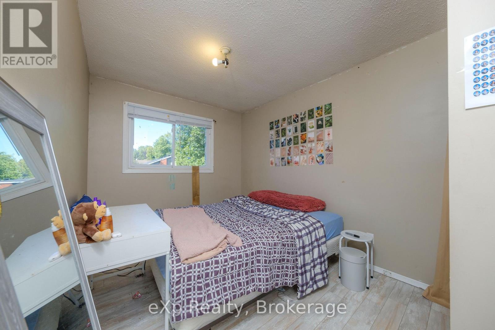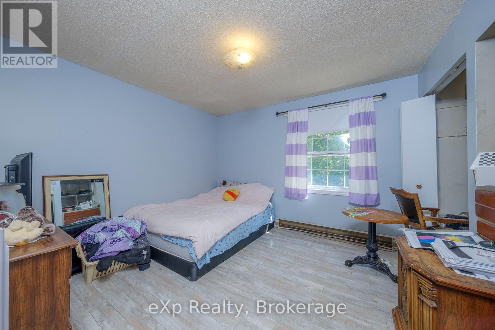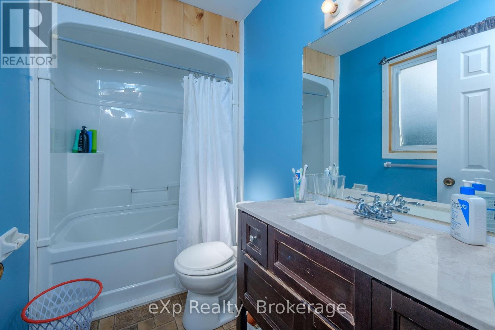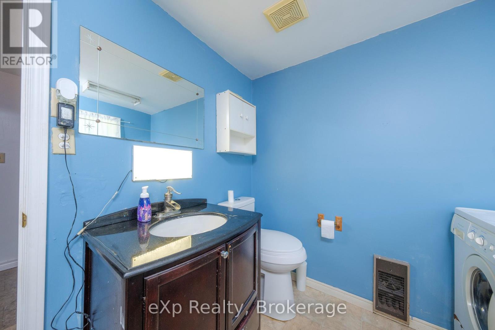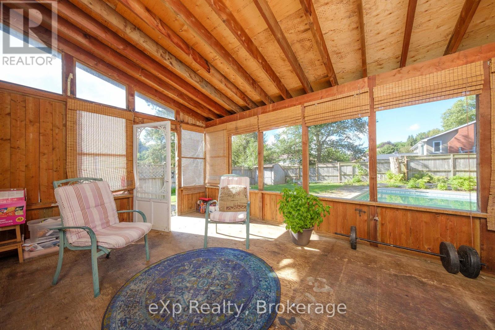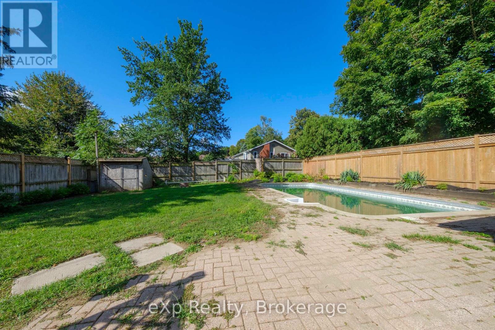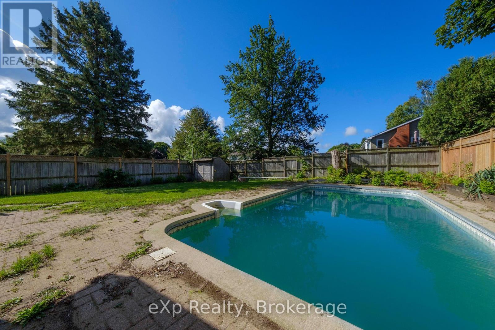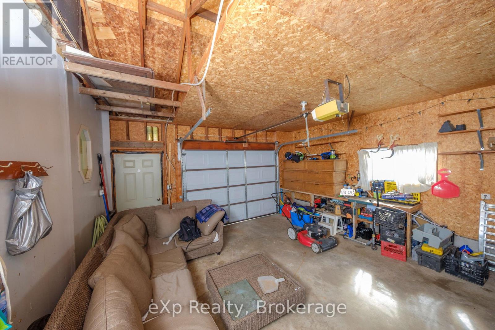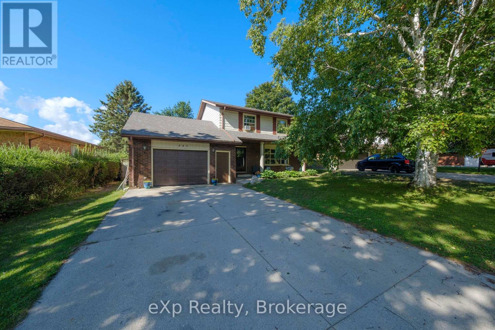440 Thede Drive Saugeen Shores, Ontario N0H 2C4
$599,999
Welcome to this charming 4-bedroom, 2-bath family home located in one of Port Elgins most desirable neighborhoods. Perfectly designed for both everyday living and entertaining, this home offers comfort, functionality, and a touch of style. With a spacious layout, offering four generously sized bedrooms provide ample space for family, guests, or a home office. Step outside to your private backyard oasis featuring a sparkling inground pool, ideal for summer gatherings, barbecues, or simply relaxing on sunny afternoons. This property blends the best of indoor and outdoor living. Whether its enjoying cozy family nights in the spacious living room, unwinding in the screened-in porch, hosting poolside get-togethers, or exploring the nearby beaches and trails, this home offers it all. A must see property, book your viewing today! (id:63008)
Property Details
| MLS® Number | X12371999 |
| Property Type | Single Family |
| Community Name | Saugeen Shores |
| EquipmentType | Heat Pump |
| ParkingSpaceTotal | 5 |
| PoolType | Inground Pool |
| RentalEquipmentType | Heat Pump |
Building
| BathroomTotal | 2 |
| BedroomsAboveGround | 4 |
| BedroomsTotal | 4 |
| Age | 31 To 50 Years |
| Amenities | Fireplace(s) |
| Appliances | Dryer, Stove, Washer, Window Coverings, Refrigerator |
| BasementDevelopment | Partially Finished |
| BasementType | N/a (partially Finished) |
| ConstructionStyleAttachment | Detached |
| ExteriorFinish | Brick |
| FireplacePresent | Yes |
| FireplaceTotal | 1 |
| FoundationType | Poured Concrete |
| HeatingFuel | Natural Gas |
| HeatingType | Forced Air |
| StoriesTotal | 2 |
| SizeInterior | 1100 - 1500 Sqft |
| Type | House |
| UtilityWater | Municipal Water |
Parking
| Attached Garage | |
| Garage |
Land
| Acreage | No |
| Sewer | Sanitary Sewer |
| SizeDepth | 130 Ft |
| SizeFrontage | 60 Ft |
| SizeIrregular | 60 X 130 Ft |
| SizeTotalText | 60 X 130 Ft |
| ZoningDescription | R1 |
Rooms
| Level | Type | Length | Width | Dimensions |
|---|---|---|---|---|
| Second Level | Bathroom | 2.53 m | 1.54 m | 2.53 m x 1.54 m |
| Second Level | Primary Bedroom | 3.47 m | 3.63 m | 3.47 m x 3.63 m |
| Second Level | Bedroom 2 | 3.46 m | 2.63 m | 3.46 m x 2.63 m |
| Second Level | Bedroom 3 | 3.14 m | 2.65 m | 3.14 m x 2.65 m |
| Second Level | Bedroom 4 | 2.91 m | 3.25 m | 2.91 m x 3.25 m |
| Basement | Family Room | 3.39 m | 6.93 m | 3.39 m x 6.93 m |
| Basement | Utility Room | 3.25 m | 4.76 m | 3.25 m x 4.76 m |
| Basement | Office | 3.24 m | 3.01 m | 3.24 m x 3.01 m |
| Main Level | Living Room | 3.5 m | 5.19 m | 3.5 m x 5.19 m |
| Main Level | Kitchen | 3.36 m | 6.41 m | 3.36 m x 6.41 m |
| Main Level | Pantry | 2.3 m | 1.54 m | 2.3 m x 1.54 m |
| Main Level | Bathroom | 2.4 m | 2.96 m | 2.4 m x 2.96 m |
| Main Level | Sunroom | 3.55 m | 5.68 m | 3.55 m x 5.68 m |
| Main Level | Foyer | 3.5 m | 1.64 m | 3.5 m x 1.64 m |
https://www.realtor.ca/real-estate/28794526/440-thede-drive-saugeen-shores-saugeen-shores
Jesse Topp
Salesperson
700 Goderich Street, 700 Goderich Street
Port Elgin, Ontario N0H 2C0

