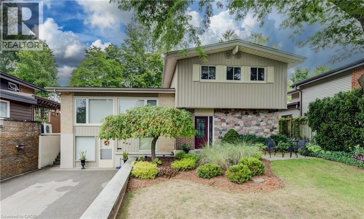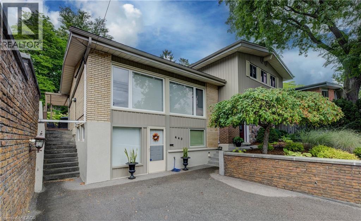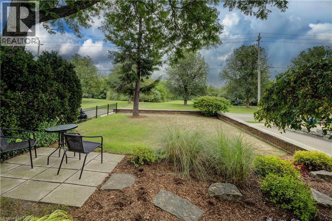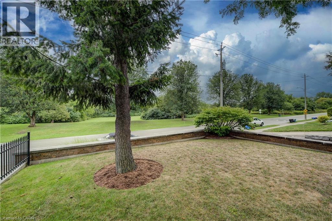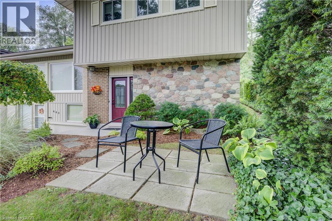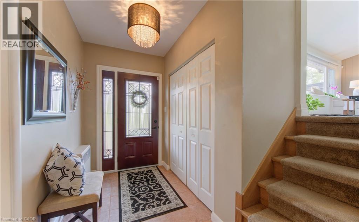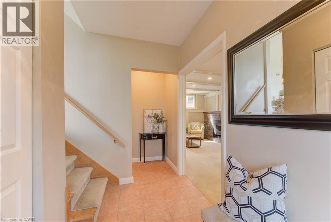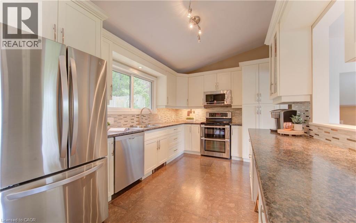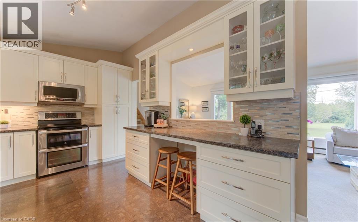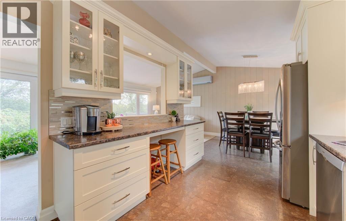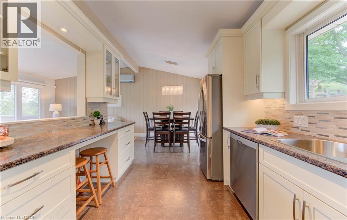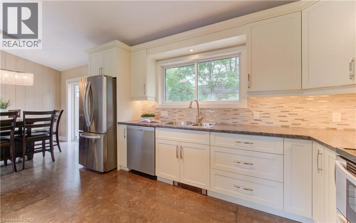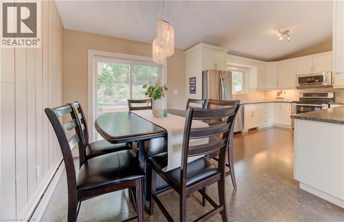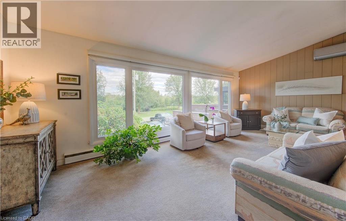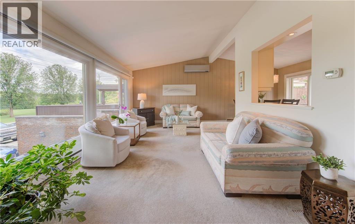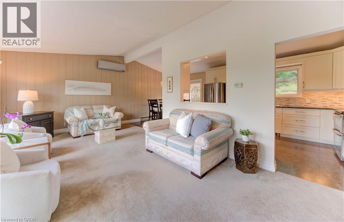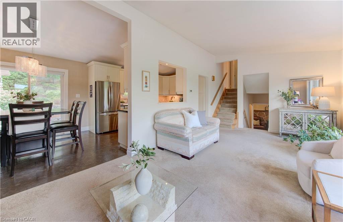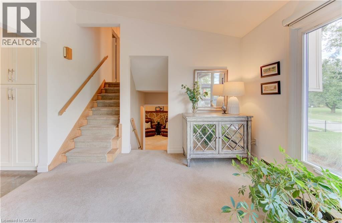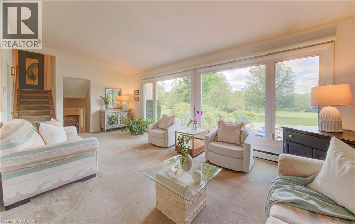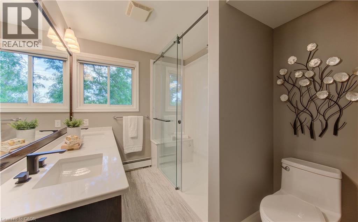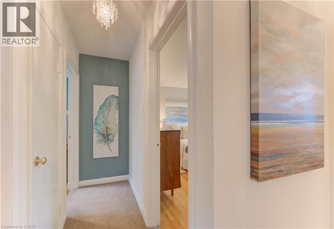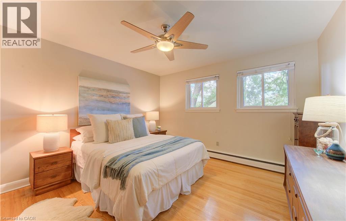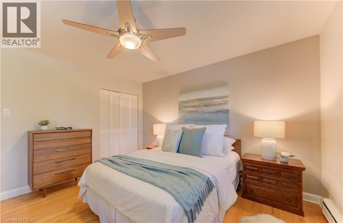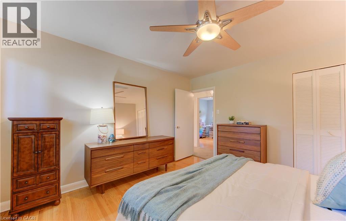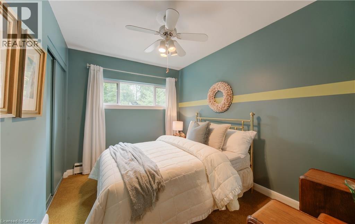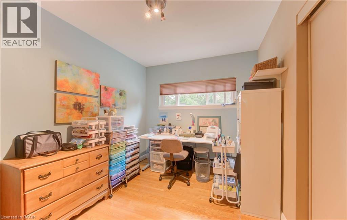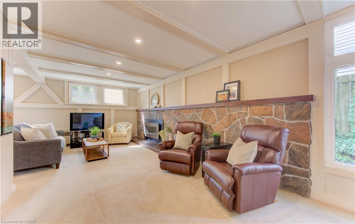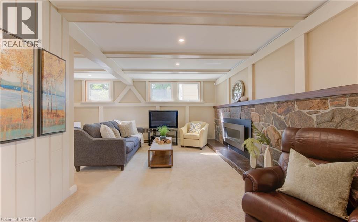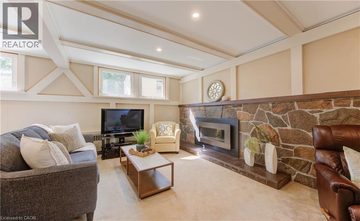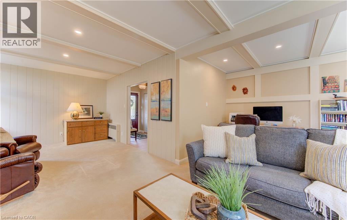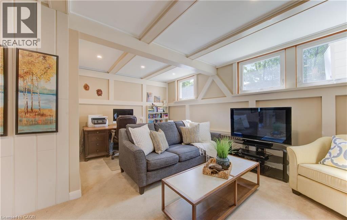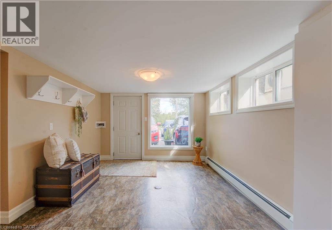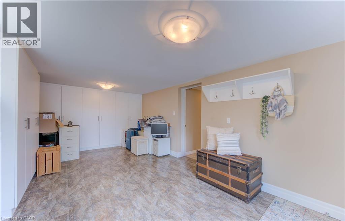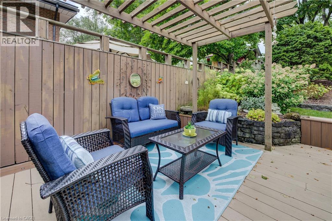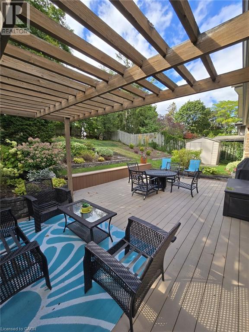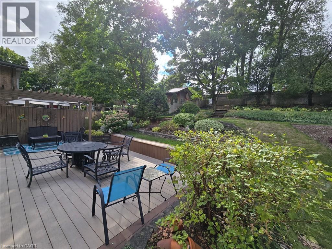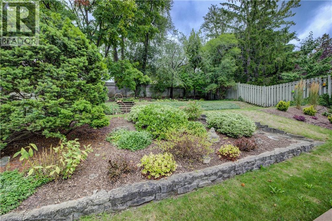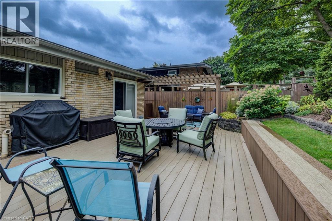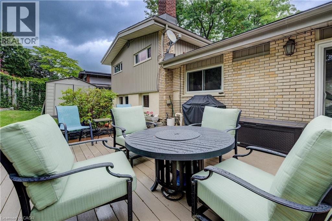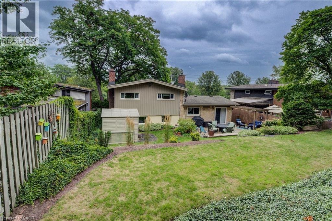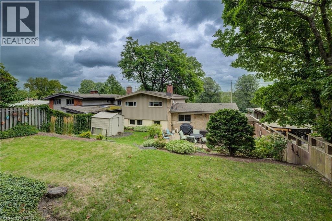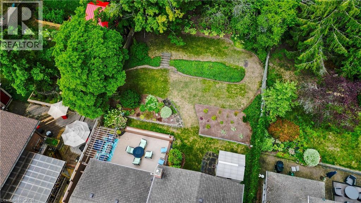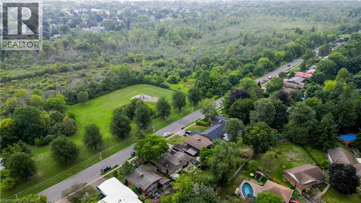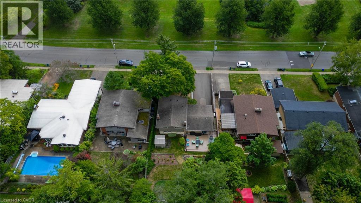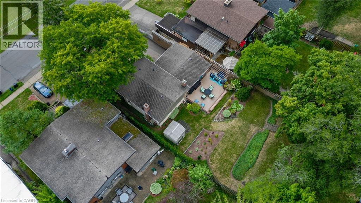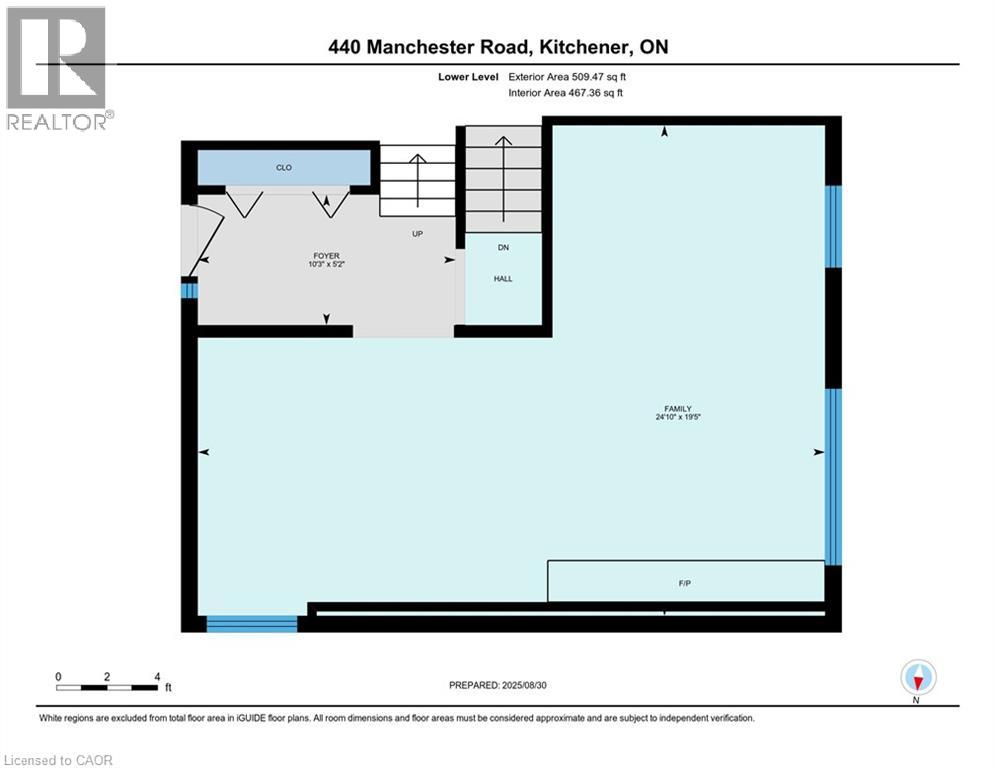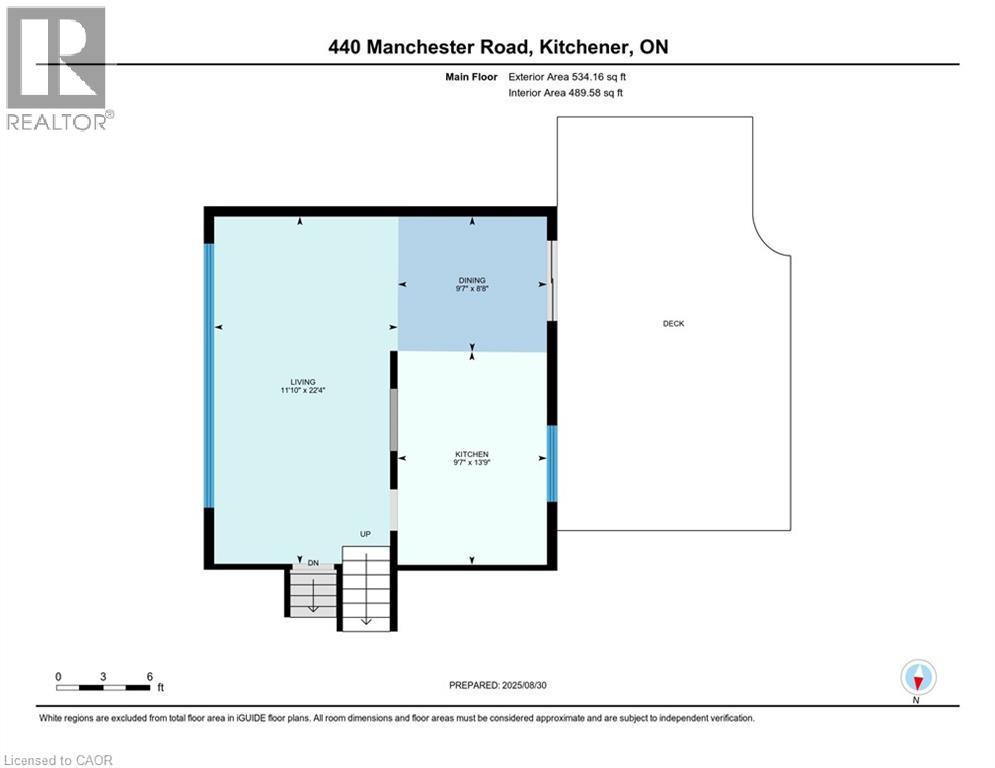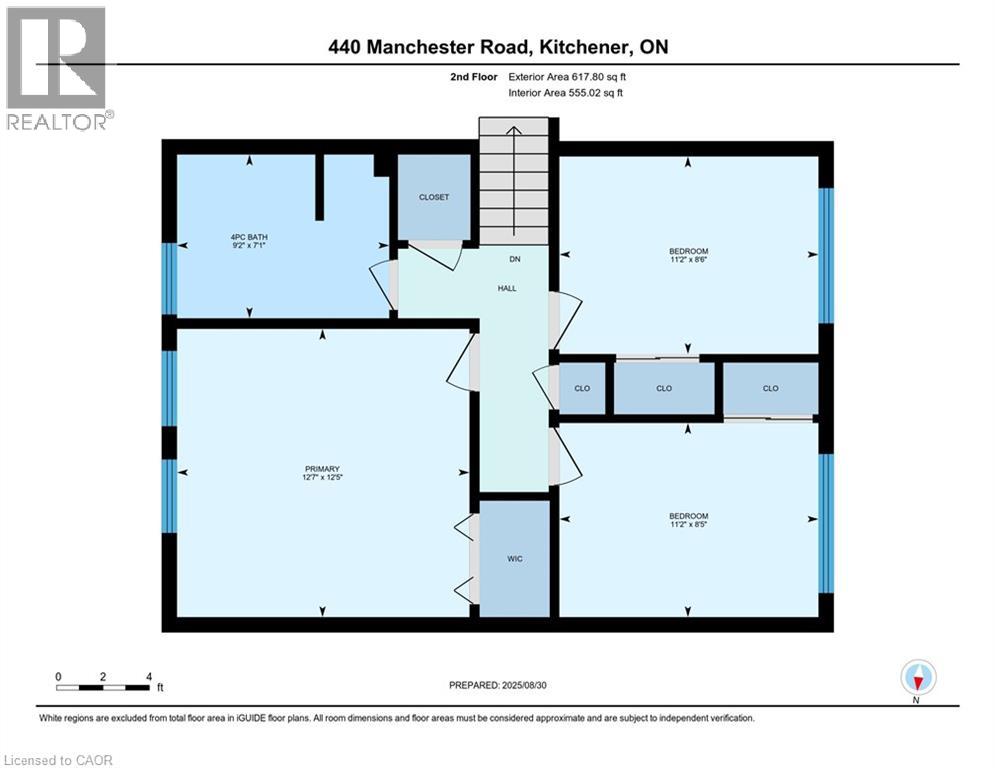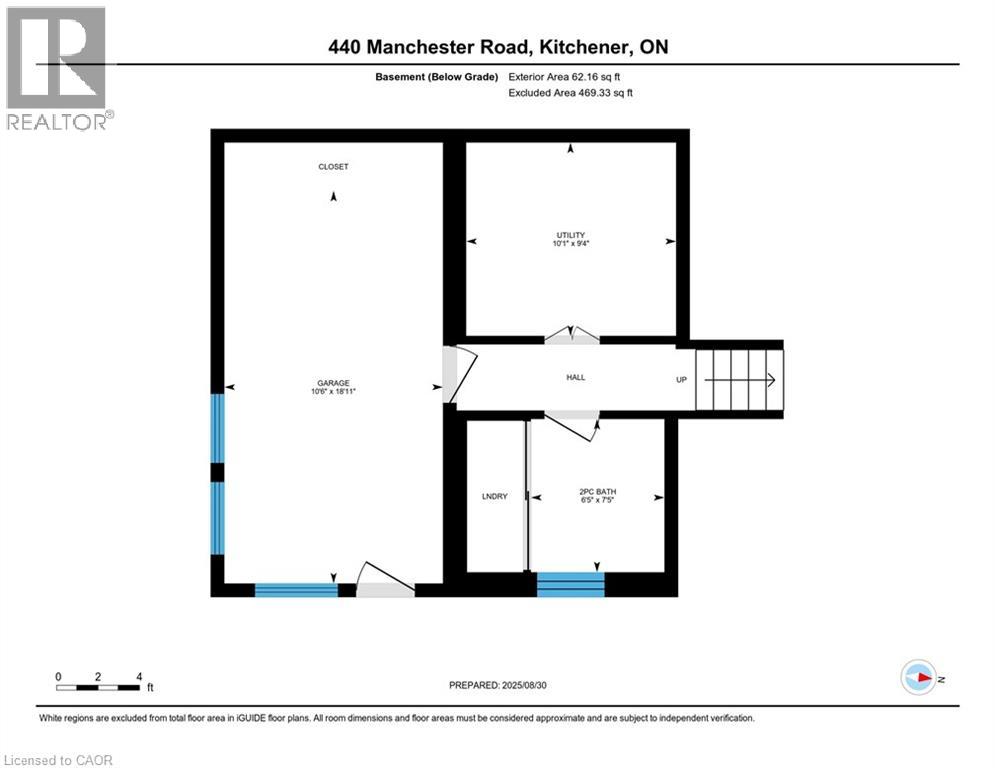440 Manchester Road Kitchener, Ontario N2B 1A5
$829,900
Highly sought-after Manchester Road! Here’s your opportunity to own a home in this desirable neighbourhood. The first thing you’ll notice is the large resurfaced driveway (2018), offering plenty of parking. The single-car garage has been converted into additional living space—perfect for storage, a home office, or hobby room—but can easily be returned to a garage if desired. This charming 3-bedroom, 1.5-bath side-split looks onto greenspace with a playground nearby. Bright windows fill the home with natural light, while the renovated kitchen is a true highlight, featuring large window overlooking the tiered, private backyard. Enjoy entertaining outdoors with the updated composite deck, complete with pergola and privacy. Upstairs, you’ll find three generous bedrooms and a beautifully updated main bath (2021). The cozy family room is anchored by a fieldstone fireplace, now converted to gas for comfort and convenience. The lower level offers a workshop area and a well-placed laundry room. All this in a fantastic location close to shopping, schools, the expressway, and so much more. (id:63008)
Property Details
| MLS® Number | 40763600 |
| Property Type | Single Family |
| AmenitiesNearBy | Airport, Hospital, Place Of Worship, Playground, Public Transit, Schools, Shopping |
| EquipmentType | Rental Water Softener |
| Features | Conservation/green Belt, Paved Driveway, Private Yard |
| ParkingSpaceTotal | 6 |
| RentalEquipmentType | Rental Water Softener |
| Structure | Shed |
Building
| BathroomTotal | 2 |
| BedroomsAboveGround | 3 |
| BedroomsTotal | 3 |
| Appliances | Dishwasher, Dryer, Refrigerator, Stove, Washer, Hood Fan, Window Coverings |
| BasementDevelopment | Partially Finished |
| BasementType | Partial (partially Finished) |
| ConstructedDate | 1957 |
| ConstructionStyleAttachment | Detached |
| CoolingType | Ductless, Wall Unit |
| ExteriorFinish | Aluminum Siding, Brick, Other |
| FireProtection | Alarm System |
| FireplacePresent | Yes |
| FireplaceTotal | 1 |
| Fixture | Ceiling Fans |
| FoundationType | Poured Concrete |
| HalfBathTotal | 1 |
| HeatingFuel | Natural Gas |
| HeatingType | Hot Water Radiator Heat, Radiant Heat, Heat Pump |
| SizeInterior | 1661 Sqft |
| Type | House |
| UtilityWater | Municipal Water |
Land
| AccessType | Highway Access, Highway Nearby |
| Acreage | No |
| LandAmenities | Airport, Hospital, Place Of Worship, Playground, Public Transit, Schools, Shopping |
| LandscapeFeatures | Landscaped |
| Sewer | Municipal Sewage System |
| SizeDepth | 150 Ft |
| SizeFrontage | 57 Ft |
| SizeTotalText | Under 1/2 Acre |
| ZoningDescription | Res-2 |
Rooms
| Level | Type | Length | Width | Dimensions |
|---|---|---|---|---|
| Second Level | 4pc Bathroom | 9'2'' x 7'1'' | ||
| Second Level | Bedroom | 11'2'' x 8'6'' | ||
| Second Level | Bedroom | 11'2'' x 8'5'' | ||
| Second Level | Primary Bedroom | 12'7'' x 12'5'' | ||
| Basement | Utility Room | 10'1'' x 9'4'' | ||
| Basement | 2pc Bathroom | 7'5'' x 6'5'' | ||
| Lower Level | Foyer | 10'3'' x 5'2'' | ||
| Lower Level | Family Room | 24'10'' x 19'5'' | ||
| Main Level | Living Room | 22'4'' x 11'10'' | ||
| Main Level | Dining Room | 9'7'' x 8'8'' | ||
| Main Level | Kitchen | 13'9'' x 9'7'' |
https://www.realtor.ca/real-estate/28797827/440-manchester-road-kitchener
Mary Lou Murray
Salesperson
25 Bruce St., Unit 5b
Kitchener, Ontario N2B 1Y4
John G. Dietrich
Broker
5-25 Bruce St.
Kitchener, Ontario N2B 1Y4

