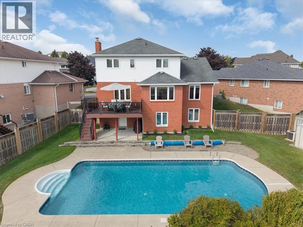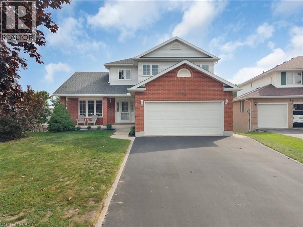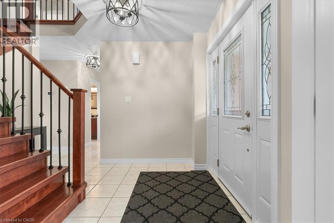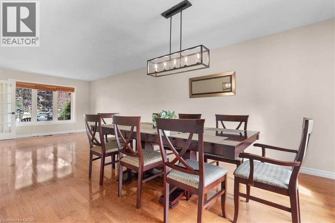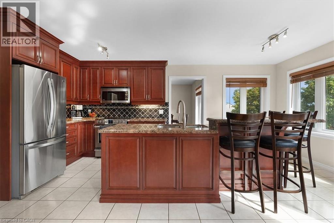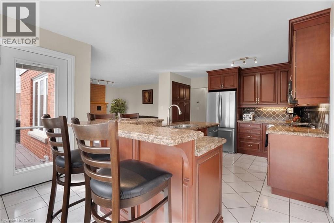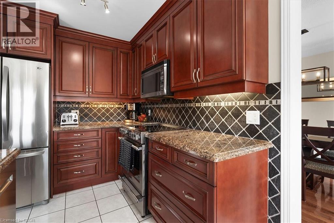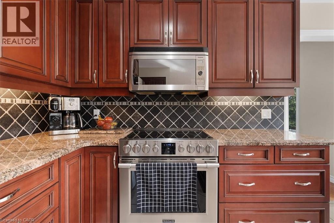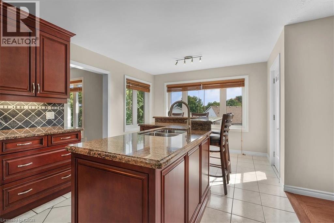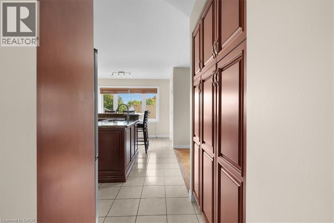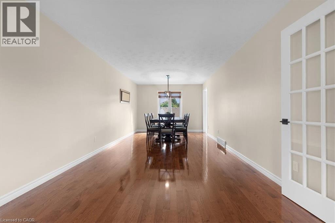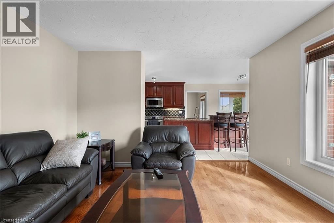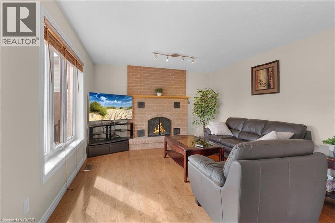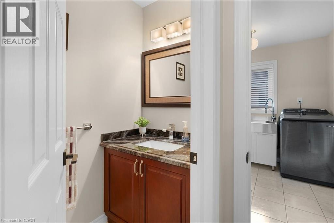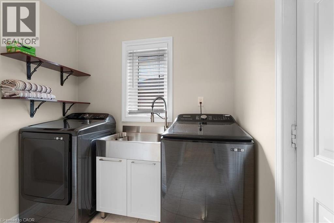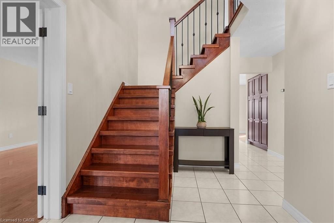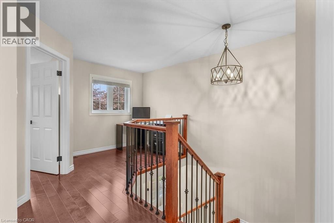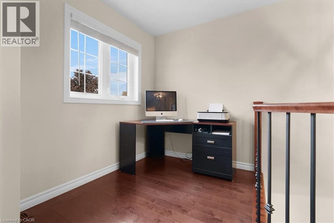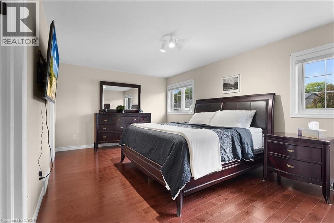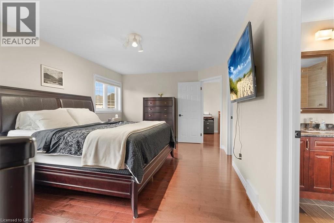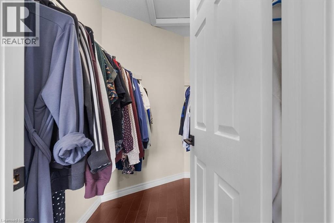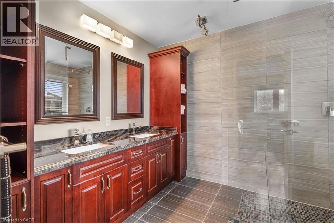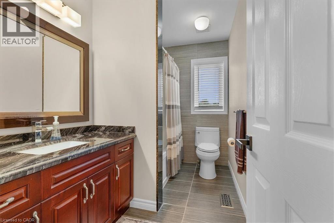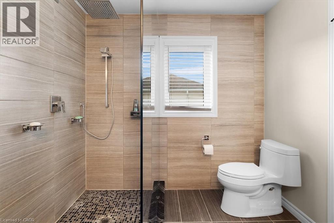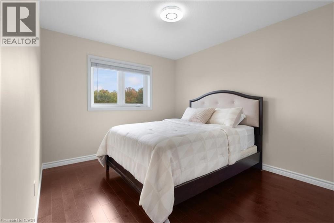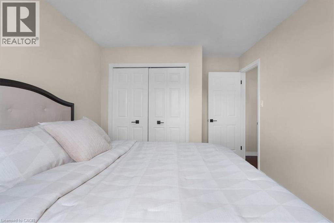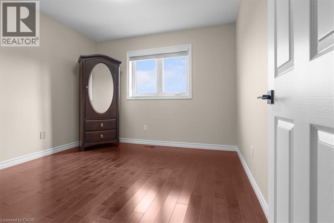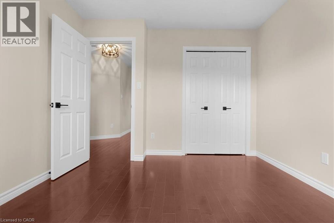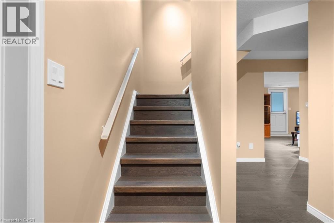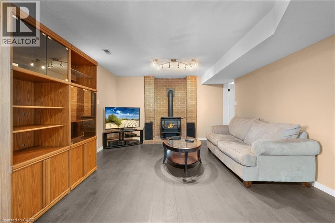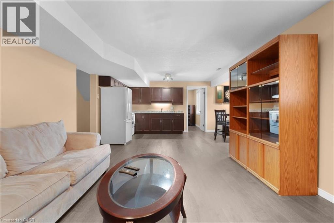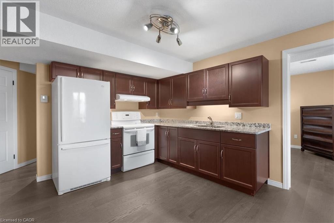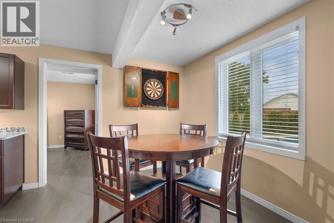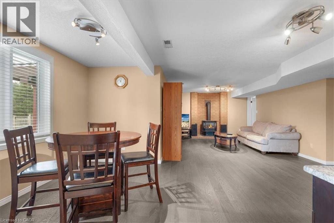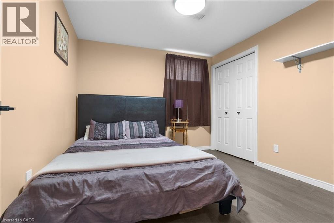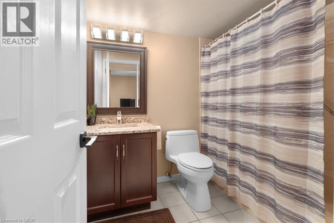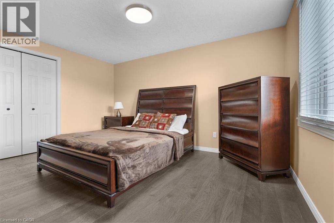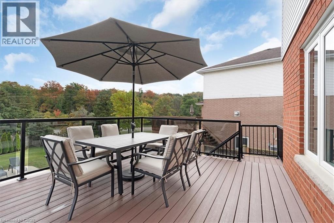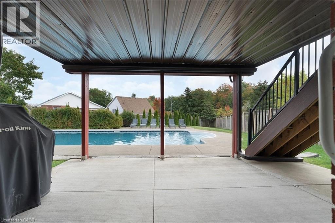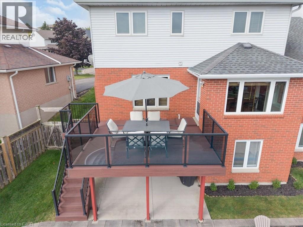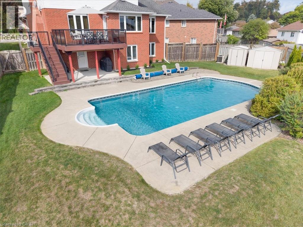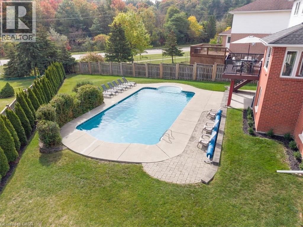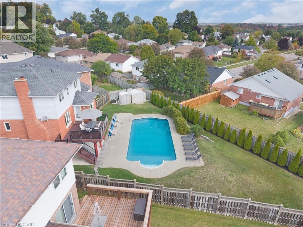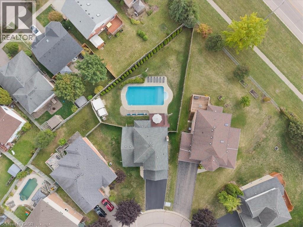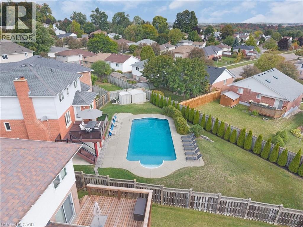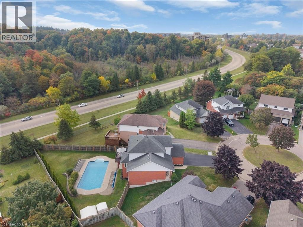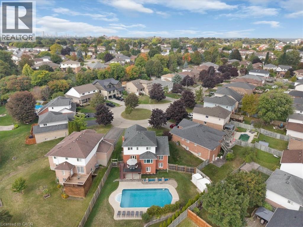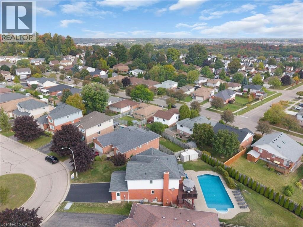44 Tami Court Kitchener, Ontario N2B 3V2
$1,349,000
Make an Offer! Motivated Seller! Welcome to 44 Tami Court - offered for the first time! This custom-built home is ideally set on a quiet court just steps to the Grand River, Walter Bean Trail, and Natchez Woods. With over 3,000 sq. ft. of finished living space, this property is perfect for large or multi-generational families, featuring 5 bedrooms, 4 bathrooms, and full in-law potential with a separate entrance to the walkout lower level. The main floor showcases 3 bedrooms, hardwood flooring, and a stunning custom kitchen with maple cabinetry, granite counters, stainless steel appliances, large pantry, and island with breakfast bar. Upstairs, the spacious primary suite offers a walk-in closet and spa-like ensuite with curb less shower, dual sinks, and custom finishes. The bright walkout lower level adds 2 more bedrooms, a full bath, and living space ideal for extended family or guests. Outdoors is a true retreat - enjoy your private freshwater inground pool (ECO SMART POOL no chemicals or salt needed), heated with a pump and solar cover, plus multiple lounging areas, a covered porch, and composite deck overlooking the professionally landscaped, fully fenced yard stretching 183 ft deep. With both wood-burning and gas fireplaces, double garage with wide driveway, and countless upgrades throughout, this home is the full package - luxury, space, and flexibility for your family's needs. Don't miss this rare opportunity! (id:63008)
Property Details
| MLS® Number | 40773499 |
| Property Type | Single Family |
| AmenitiesNearBy | Park, Place Of Worship, Public Transit, Schools, Shopping |
| CommunicationType | High Speed Internet |
| CommunityFeatures | Community Centre, School Bus |
| EquipmentType | Water Heater |
| Features | Cul-de-sac, Automatic Garage Door Opener, In-law Suite |
| ParkingSpaceTotal | 6 |
| RentalEquipmentType | Water Heater |
Building
| BathroomTotal | 4 |
| BedroomsAboveGround | 3 |
| BedroomsBelowGround | 2 |
| BedroomsTotal | 5 |
| Appliances | Dishwasher, Dryer, Refrigerator, Stove, Washer, Garage Door Opener |
| ArchitecturalStyle | 2 Level |
| BasementDevelopment | Finished |
| BasementType | Full (finished) |
| ConstructedDate | 1992 |
| ConstructionStyleAttachment | Detached |
| CoolingType | Central Air Conditioning |
| ExteriorFinish | Brick, Vinyl Siding |
| FireplacePresent | Yes |
| FireplaceTotal | 1 |
| HalfBathTotal | 1 |
| HeatingFuel | Natural Gas |
| HeatingType | Forced Air |
| StoriesTotal | 2 |
| SizeInterior | 3116 Sqft |
| Type | House |
| UtilityWater | Municipal Water |
Parking
| Detached Garage |
Land
| AccessType | Road Access |
| Acreage | No |
| FenceType | Fence |
| LandAmenities | Park, Place Of Worship, Public Transit, Schools, Shopping |
| Sewer | Municipal Sewage System |
| SizeDepth | 183 Ft |
| SizeFrontage | 36 Ft |
| SizeTotalText | Under 1/2 Acre |
| ZoningDescription | R2a |
Rooms
| Level | Type | Length | Width | Dimensions |
|---|---|---|---|---|
| Second Level | Primary Bedroom | 18'6'' x 11'10'' | ||
| Second Level | Bedroom | 11'2'' x 10'0'' | ||
| Second Level | 4pc Bathroom | Measurements not available | ||
| Second Level | Bedroom | 11'2'' x 10'4'' | ||
| Second Level | 4pc Bathroom | Measurements not available | ||
| Basement | Storage | 19'1'' x 4'10'' | ||
| Basement | Dining Room | 11'2'' x 9'0'' | ||
| Basement | Living Room | 16'5'' x 12'9'' | ||
| Basement | 4pc Bathroom | Measurements not available | ||
| Basement | Utility Room | 10'6'' x 6'7'' | ||
| Basement | Bedroom | 11'3'' x 10'0'' | ||
| Basement | Kitchen | 11'3'' x 9'6'' | ||
| Basement | Bedroom | 11'2'' x 14'2'' | ||
| Main Level | Family Room | 15'2'' x 13'0'' | ||
| Main Level | 2pc Bathroom | Measurements not available | ||
| Main Level | Dining Room | 11'0'' x 10'4'' | ||
| Main Level | Kitchen | 11'0'' x 8'8'' | ||
| Main Level | Dining Room | 11'2'' x 11'0'' | ||
| Main Level | Living Room | 16'0'' x 11'2'' |
Utilities
| Cable | Available |
| Electricity | Available |
| Natural Gas | Available |
| Telephone | Available |
https://www.realtor.ca/real-estate/28916160/44-tami-court-kitchener
Vlad Despotovic
Salesperson
720 Westmount Rd.
Kitchener, Ontario N2E 2M6
Daniella Ljujic
Salesperson
720 Westmount Rd.
Kitchener, Ontario N2E 2M6

