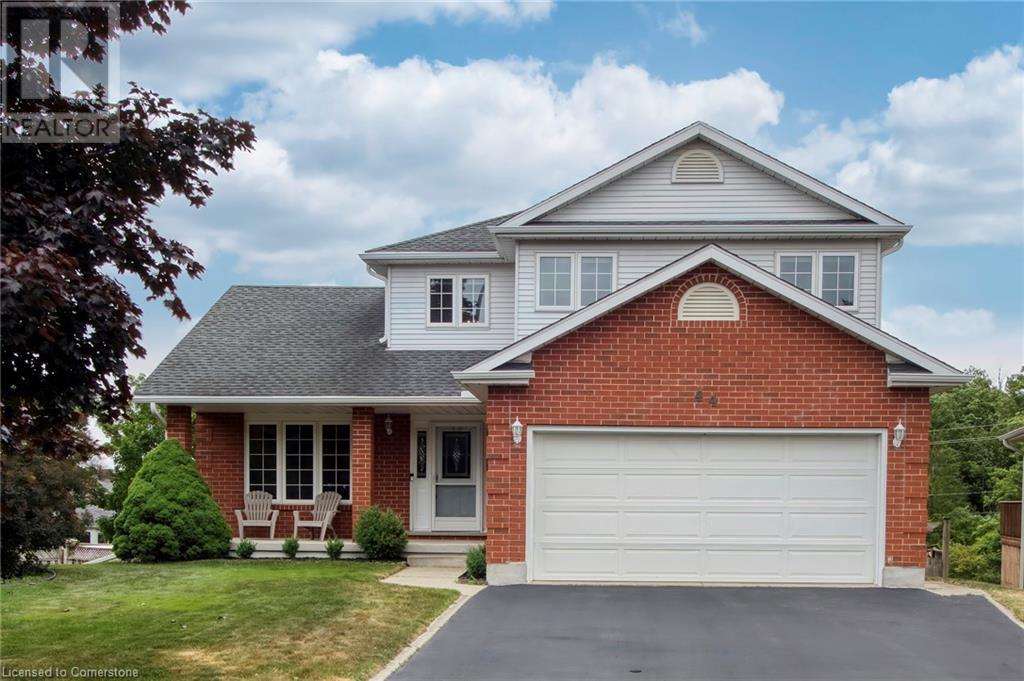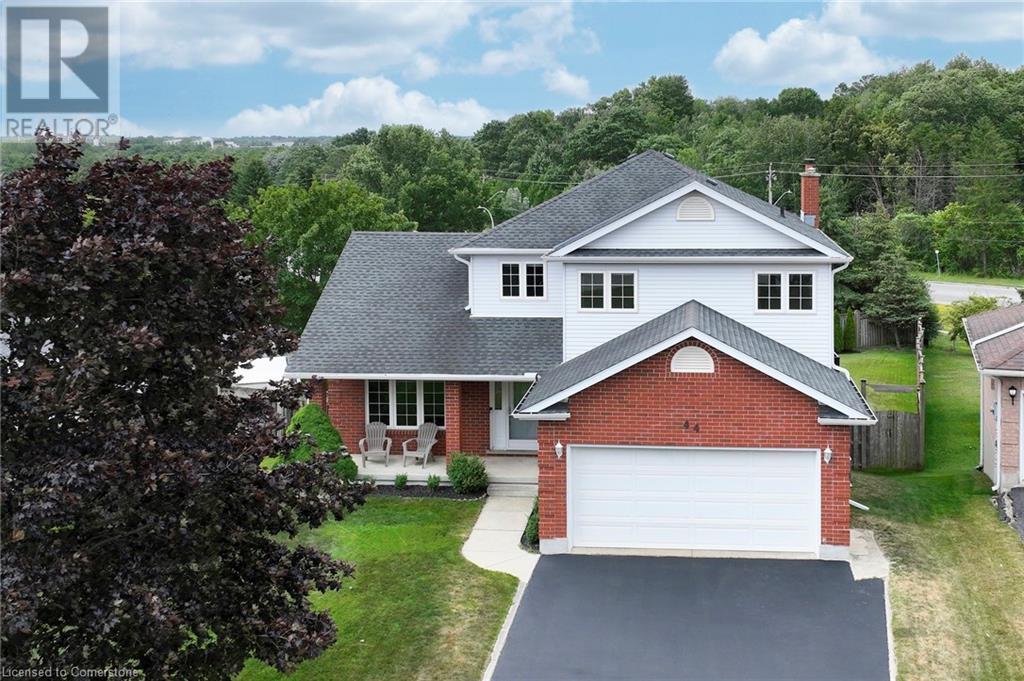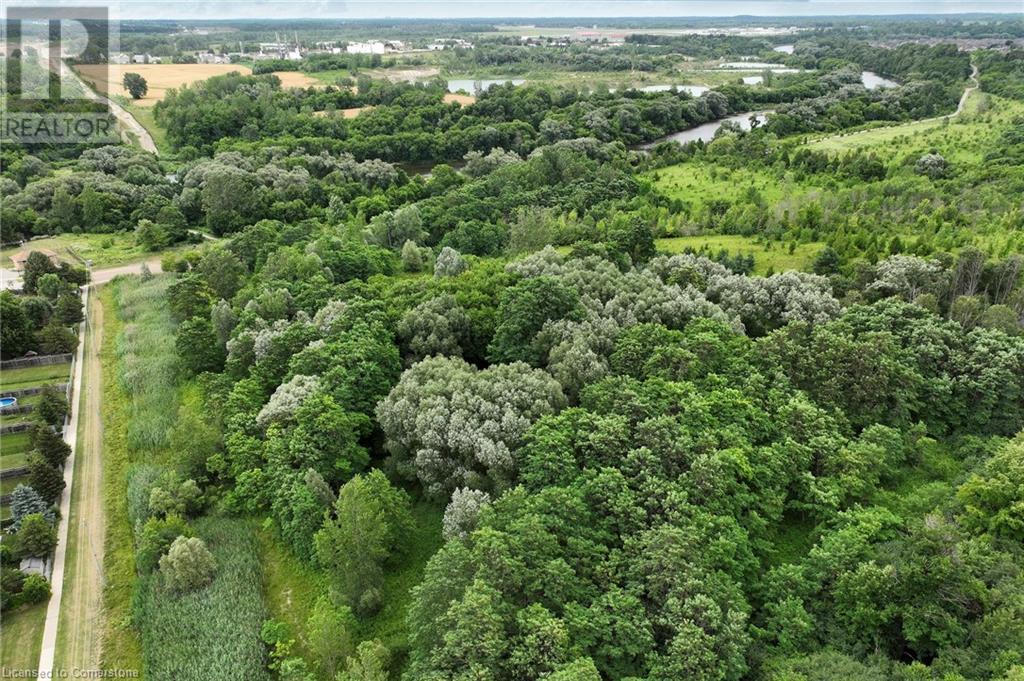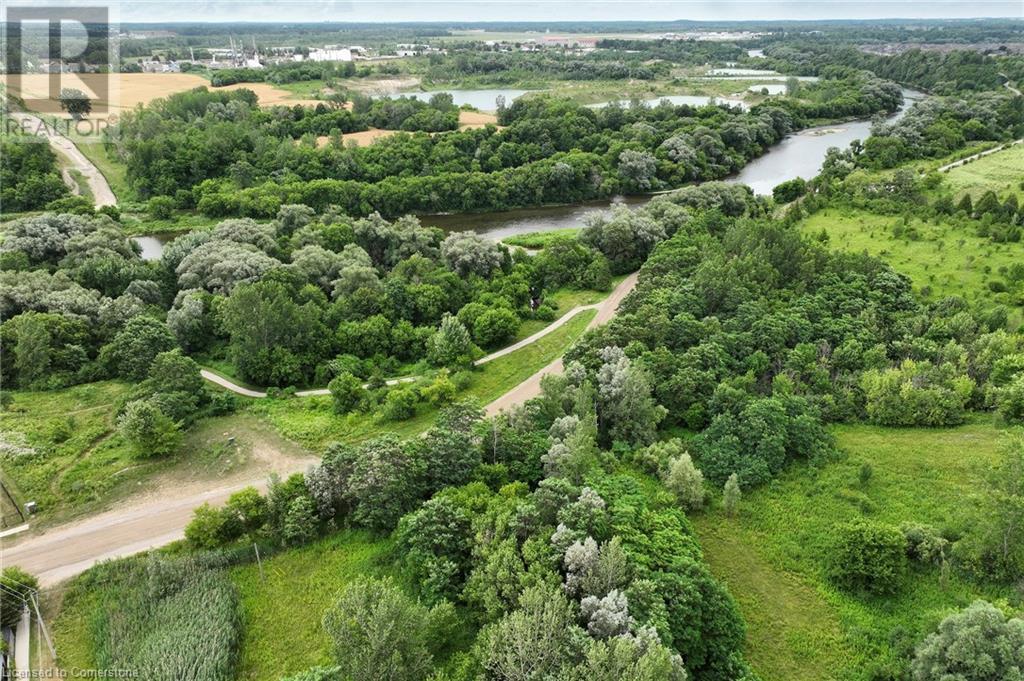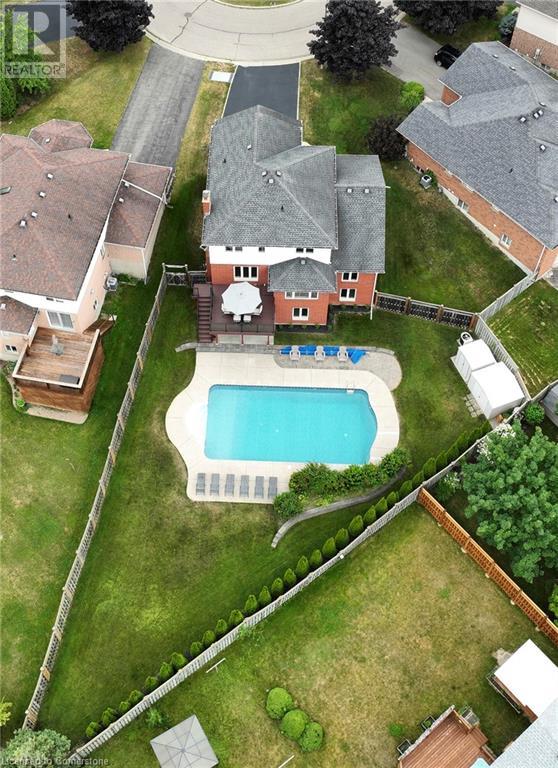44 Tami Court Kitchener, Ontario N2B 3V2
$1,449,900
Offered for the first time, and just steps to the Grand River, Walter Bean Trail, and Natchez Woods, you've got to see this luxurious custom-built home with its natural views, inground swimming pool, and walkout basement suite. It is the full package inside and out. Ready for a summer by the pool? This home delivers a freshwater pool and system with no chemicals or salt, complete with heat pump, solar cover, open-sky lounge areas, covered back porch, and composite deck overlooking the pool. Situated on a quiet court with little traffic, this property stretches 183ft in depth, is fully-fenced, and is dressed with professional landscaping. Pride of ownership is evident here where quality finishes and upgrades can be found room by room. Experience hardwood oak on the main, and hardwood maple on the upper, and engineered hardwood on the basement floors. Enjoy preparing and serving from the rich custom kitchen with maple cabinets, undermount lighting, expansive pantry, stainless-steel appliances, multi-tiered island with breakfast bar, double sink, granite countertops, and slate backsplash. Enjoy evenings by the fire, with your option of wood-burning and gas fireplaces in the home. Invite guests, and make use of ample parking in the dual garage and double-wide driveway. Home to 3 upper and 2 lower bedrooms, this house has space for guests, growing families, and multi-generational households. The primary suite is luxurious and spacious, with a walk-in closet, enough room for a king-size setup, and ensuite bathroom with curbless-shower with dual heads, custom tiling, custom linen shelves, and dual sinks in granite counters on maple cabinets. This masterpiece is ready for the next owner to move-in and enjoy! Learn about the extensive upgrades and updates list, and see it today! (id:63008)
Property Details
| MLS® Number | 40752437 |
| Property Type | Single Family |
| AmenitiesNearBy | Airport, Golf Nearby, Hospital, Park, Place Of Worship, Playground, Public Transit, Schools, Shopping |
| CommunityFeatures | Quiet Area, Community Centre, School Bus |
| EquipmentType | Rental Water Softener |
| Features | Cul-de-sac, Conservation/green Belt, Sump Pump, Automatic Garage Door Opener, In-law Suite |
| ParkingSpaceTotal | 6 |
| PoolType | Inground Pool |
| RentalEquipmentType | Rental Water Softener |
| Structure | Shed, Porch |
Building
| BathroomTotal | 4 |
| BedroomsAboveGround | 3 |
| BedroomsBelowGround | 2 |
| BedroomsTotal | 5 |
| Appliances | Central Vacuum, Dishwasher, Dryer, Refrigerator, Stove, Water Softener, Washer, Window Coverings |
| ArchitecturalStyle | 2 Level |
| BasementDevelopment | Finished |
| BasementType | Full (finished) |
| ConstructedDate | 1992 |
| ConstructionStyleAttachment | Detached |
| CoolingType | Central Air Conditioning |
| ExteriorFinish | Aluminum Siding, Brick |
| FireplaceFuel | Wood |
| FireplacePresent | Yes |
| FireplaceTotal | 2 |
| FireplaceType | Other - See Remarks |
| FoundationType | Poured Concrete |
| HalfBathTotal | 1 |
| HeatingFuel | Natural Gas |
| HeatingType | Forced Air |
| StoriesTotal | 2 |
| SizeInterior | 3116 Sqft |
| Type | House |
| UtilityWater | Municipal Water |
Parking
| Attached Garage |
Land
| AccessType | Highway Access, Highway Nearby |
| Acreage | No |
| FenceType | Fence |
| LandAmenities | Airport, Golf Nearby, Hospital, Park, Place Of Worship, Playground, Public Transit, Schools, Shopping |
| Sewer | Municipal Sewage System |
| SizeFrontage | 36 Ft |
| SizeTotalText | Under 1/2 Acre |
| ZoningDescription | Res-2 |
Rooms
| Level | Type | Length | Width | Dimensions |
|---|---|---|---|---|
| Second Level | Full Bathroom | 10'6'' x 8'6'' | ||
| Second Level | Primary Bedroom | 18'6'' x 11'10'' | ||
| Second Level | Den | 6'4'' x 7'10'' | ||
| Second Level | Bedroom | 11'2'' x 10'0'' | ||
| Second Level | 4pc Bathroom | 10'6'' x 6'0'' | ||
| Second Level | Bedroom | 11'2'' x 10'4'' | ||
| Basement | Family Room | 16'1'' x 12'9'' | ||
| Basement | Kitchen/dining Room | 18'9'' x 11'1'' | ||
| Basement | 4pc Bathroom | 7'8'' x 6'5'' | ||
| Basement | Bedroom | 15'0'' x 11'5'' | ||
| Basement | Bedroom | 12'0'' x 11'5'' | ||
| Main Level | Family Room | 15'2'' x 13'0'' | ||
| Main Level | Mud Room | 7'6'' x 6'6'' | ||
| Main Level | 2pc Bathroom | 7'2'' x 3'9'' | ||
| Main Level | Dinette | 11'0'' x 10'4'' | ||
| Main Level | Kitchen | 11'0'' x 8'8'' | ||
| Main Level | Dining Room | 11'2'' x 11'0'' | ||
| Main Level | Living Room | 16'0'' x 11'2'' |
https://www.realtor.ca/real-estate/28630756/44-tami-court-kitchener
Matthew Davidson
Broker of Record
300 Deerfoot Trail
Waterloo, Ontario N2K 0B3
Kimbe Davidson
Salesperson
300 Deerfoot Trail
Waterloo, Ontario N2K 0B3

