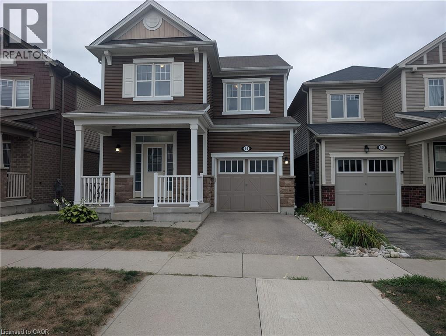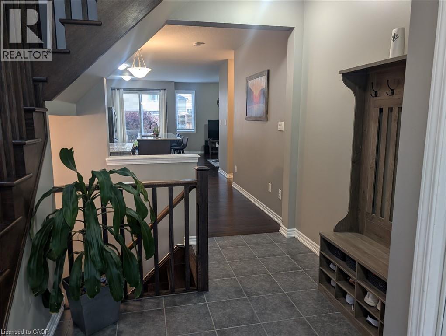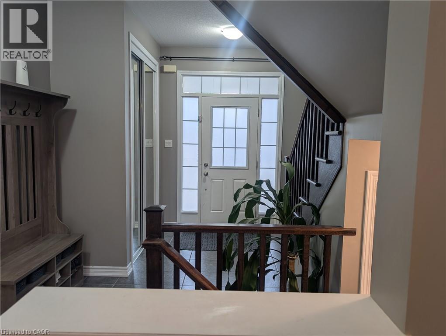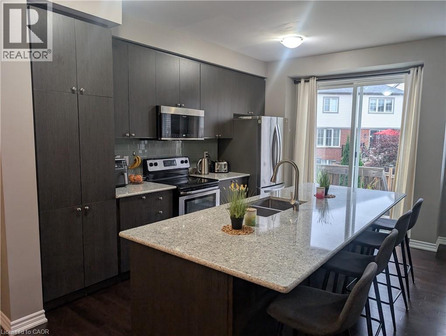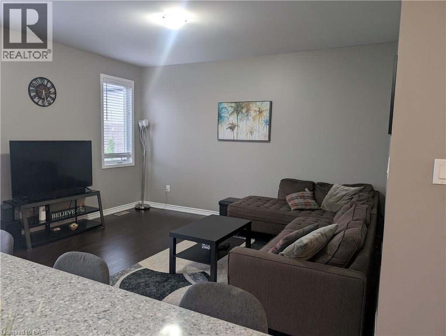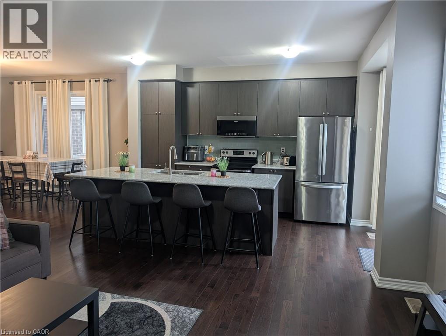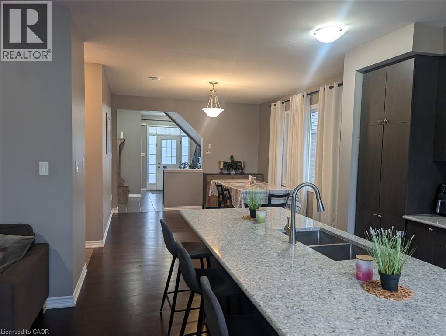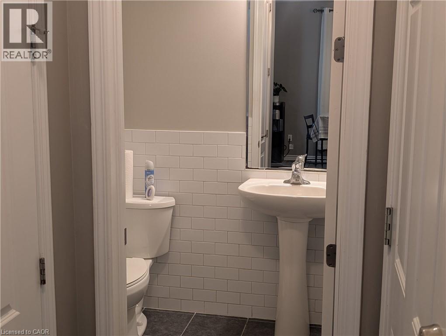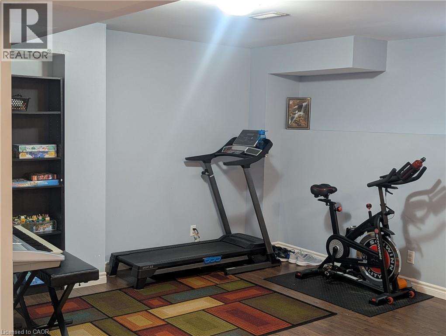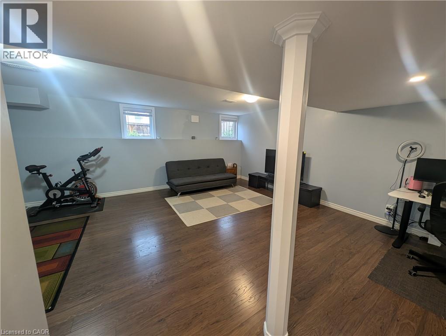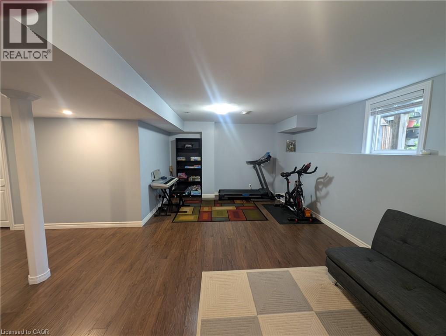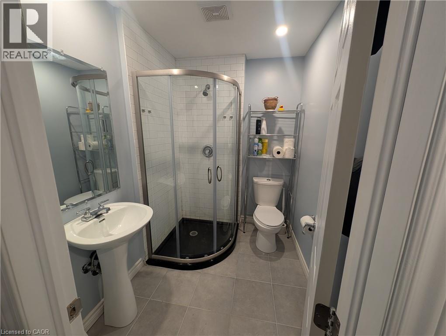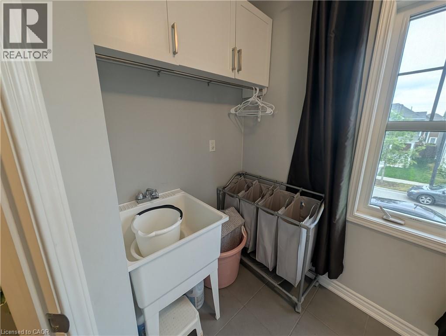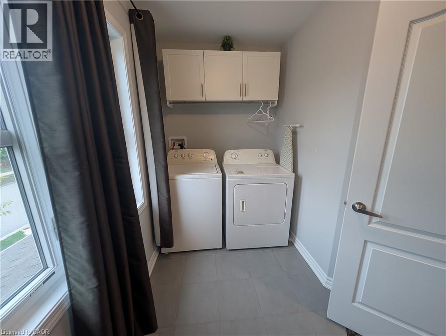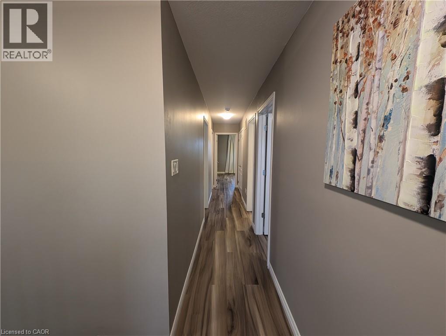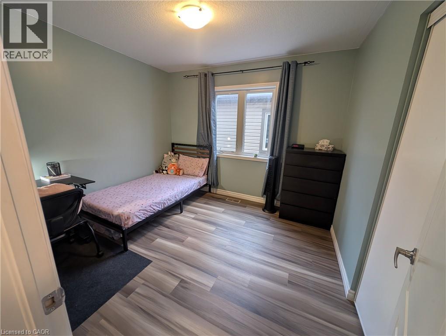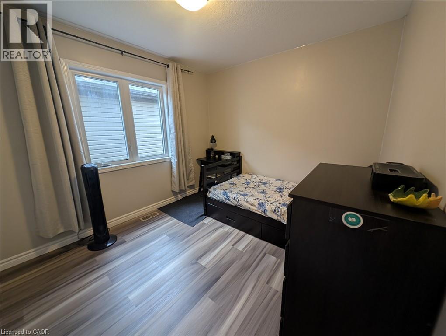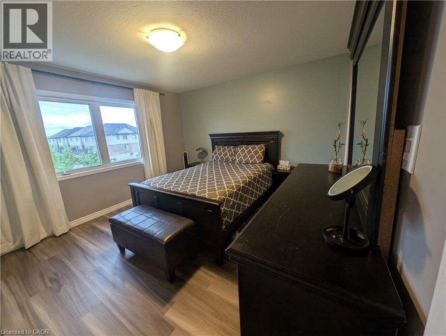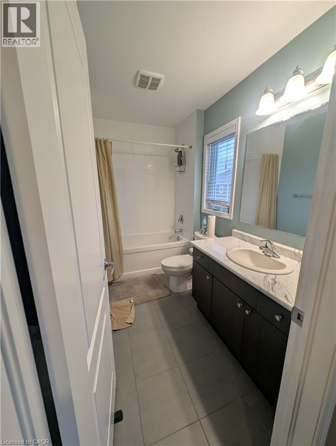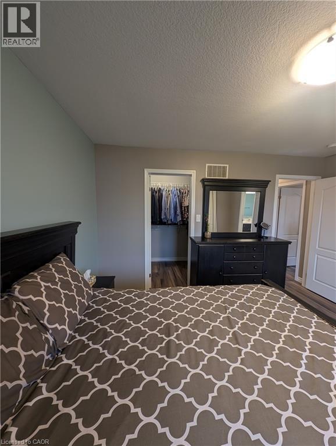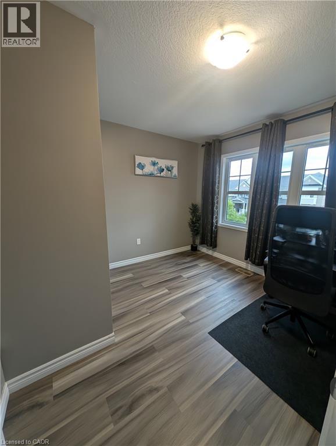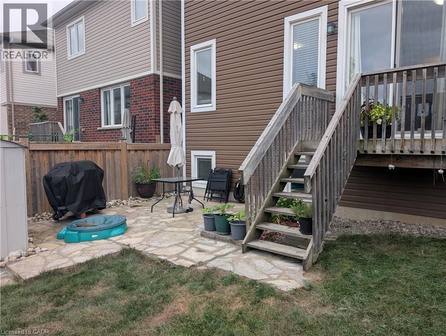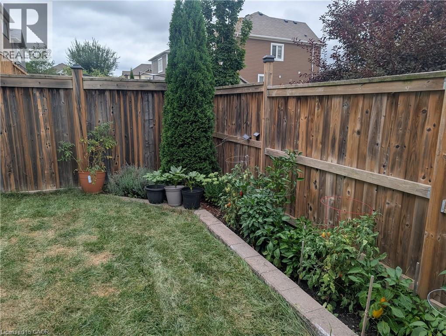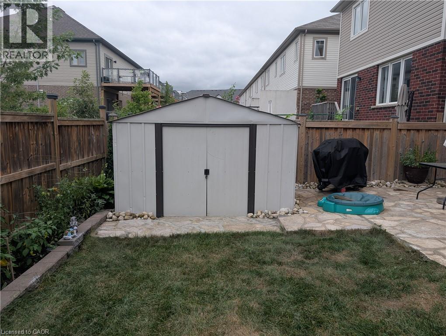44 Postmaster Drive Kitchener, Ontario N2R 0J2
$3,300 Monthly
** Available Oct 1 for $3300/ mo p[lus utils** Mattamy's INDIGO model with single car garage, 4 bedroom, 3.5 bath with finished look out basement in the Windflowers Subdivision. Bright open concept main floor with separate large living and dining room, this home is entirely carpet free! With 9' ceiling on main floor with oversize windows and doors. Chef's kitchen with stainless steel appliances, a large over sized island with double sink. Hardwood stairs. Second floor features, large master bedroom with ensuite bath and walk-in closet, plus 3 generous sized bedrooms, 4 pc main bath and large laundry. Finished lookout basement with big windows and 3pc bath. Excellent location close to schools, shopping, transit and expressway. Landlord will consider one pet. (id:63008)
Property Details
| MLS® Number | 40762862 |
| Property Type | Single Family |
| AmenitiesNearBy | Park, Public Transit, Schools |
| EquipmentType | Water Heater |
| Features | Paved Driveway, Sump Pump |
| ParkingSpaceTotal | 2 |
| RentalEquipmentType | Water Heater |
| Structure | Shed |
Building
| BathroomTotal | 4 |
| BedroomsAboveGround | 4 |
| BedroomsTotal | 4 |
| Appliances | Central Vacuum - Roughed In, Dishwasher, Dryer, Microwave, Stove, Washer |
| ArchitecturalStyle | 2 Level |
| BasementDevelopment | Finished |
| BasementType | Full (finished) |
| ConstructedDate | 2015 |
| ConstructionStyleAttachment | Detached |
| CoolingType | Central Air Conditioning |
| ExteriorFinish | Stone, Vinyl Siding |
| FoundationType | Poured Concrete |
| HalfBathTotal | 1 |
| HeatingFuel | Natural Gas |
| HeatingType | Forced Air |
| StoriesTotal | 2 |
| SizeInterior | 1780 Sqft |
| Type | House |
| UtilityWater | Municipal Water, Unknown |
Parking
| Attached Garage |
Land
| Acreage | No |
| LandAmenities | Park, Public Transit, Schools |
| Sewer | Municipal Sewage System |
| SizeFrontage | 30 Ft |
| SizeTotalText | Under 1/2 Acre |
| ZoningDescription | R-6 |
Rooms
| Level | Type | Length | Width | Dimensions |
|---|---|---|---|---|
| Second Level | Bedroom | 9'7'' x 8'9'' | ||
| Second Level | Family Room | 13'0'' x 10'6'' | ||
| Second Level | Laundry Room | Measurements not available | ||
| Second Level | 4pc Bathroom | Measurements not available | ||
| Second Level | 4pc Bathroom | Measurements not available | ||
| Second Level | Bedroom | 9'4'' x 10'6'' | ||
| Second Level | Bedroom | 9'4'' x 10'8'' | ||
| Second Level | Primary Bedroom | 13'0'' x 12'0'' | ||
| Basement | 3pc Bathroom | Measurements not available | ||
| Basement | Recreation Room | 21'1'' x 18'10'' | ||
| Main Level | 2pc Bathroom | Measurements not available | ||
| Main Level | Living Room | 13'0'' x 14'0'' | ||
| Main Level | Dining Room | 11'7'' x 14'6'' | ||
| Main Level | Kitchen | 9'0'' x 14'0'' |
https://www.realtor.ca/real-estate/28772639/44-postmaster-drive-kitchener
Skyler Cleeves
Salesperson
640 Riverbend Dr.
Kitchener, Ontario N2K 3S2

