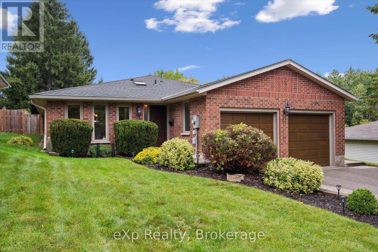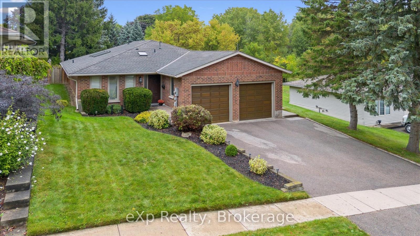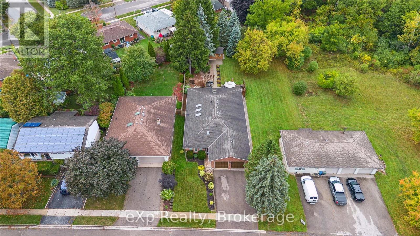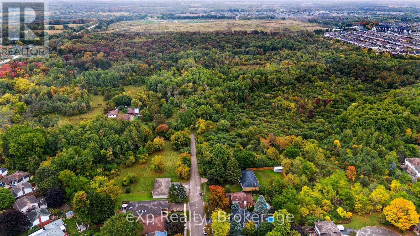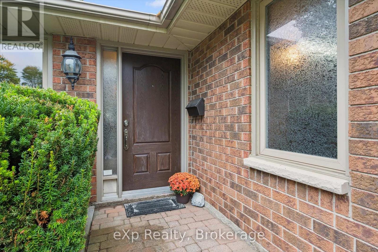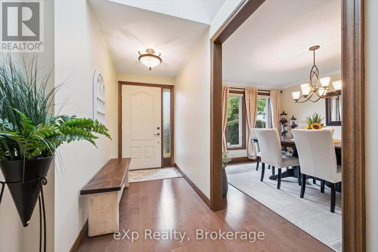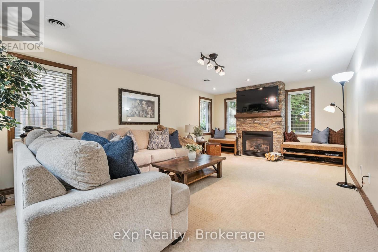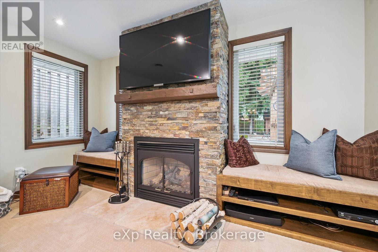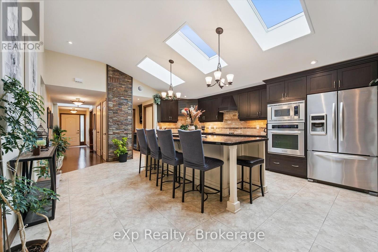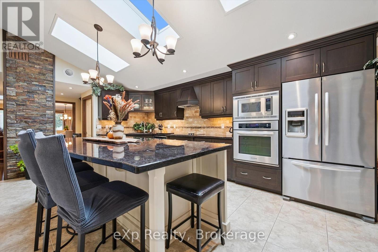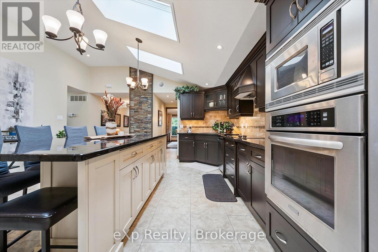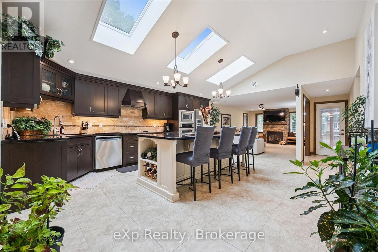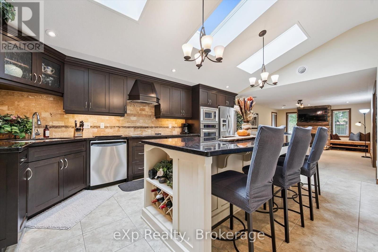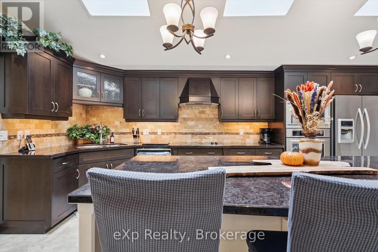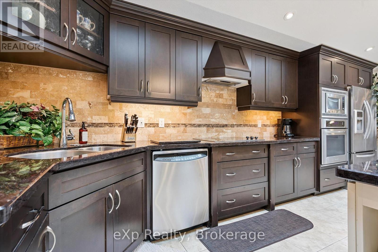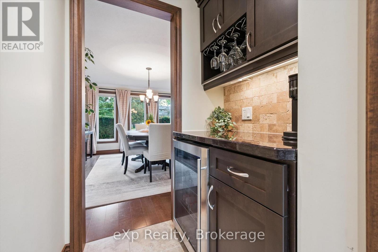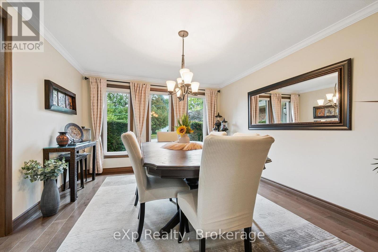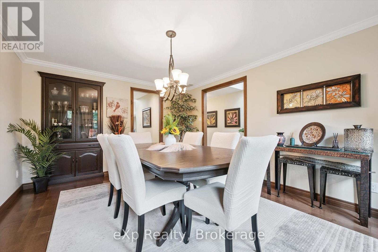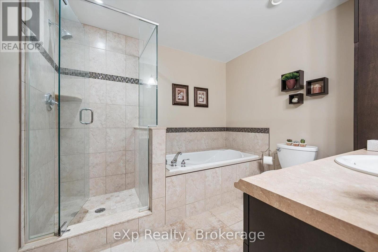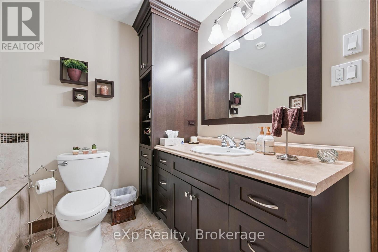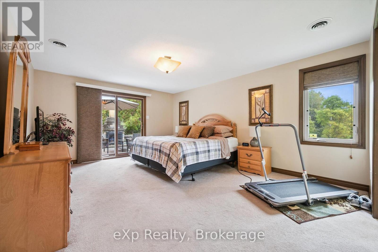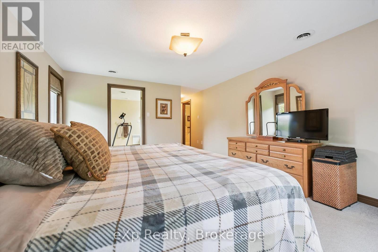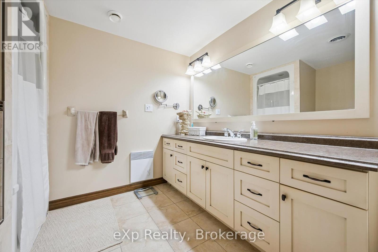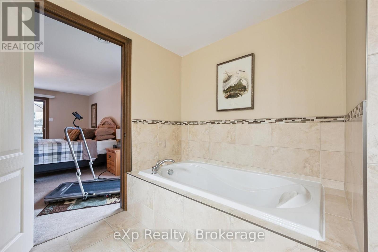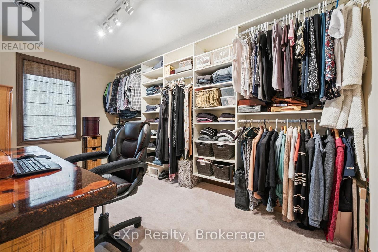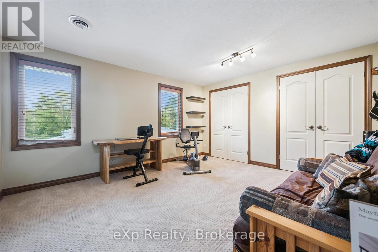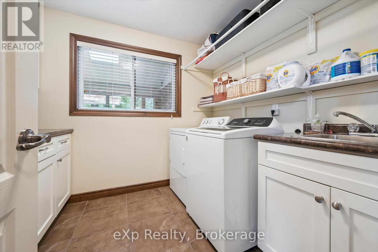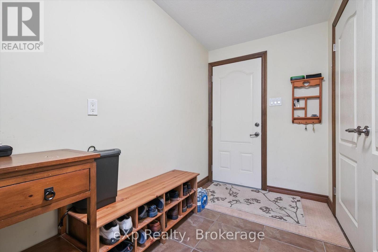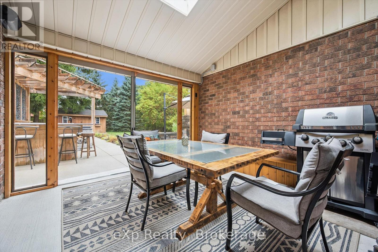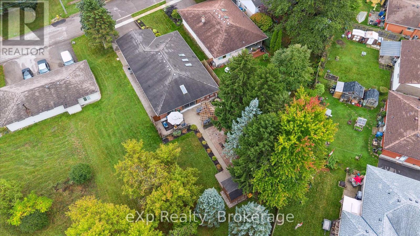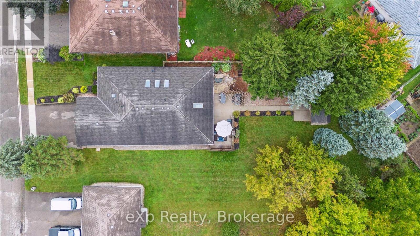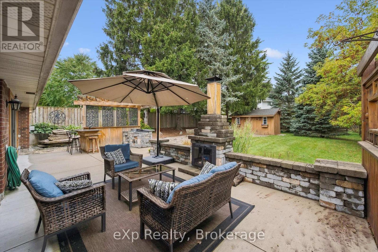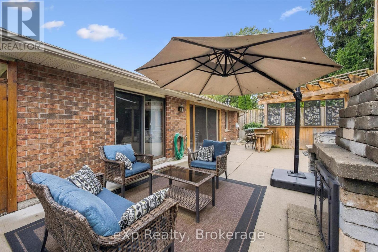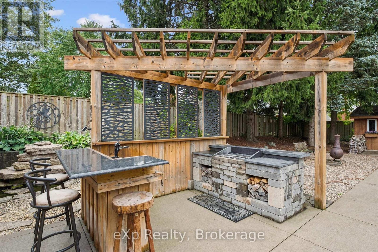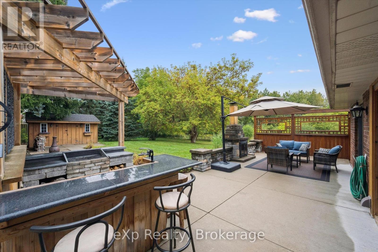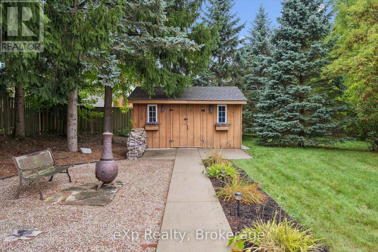44 Hyland Road Guelph, Ontario N1E 1T3
$925,000
Welcome to this stunning 2,200 sq ft bungalow tucked away on a quiet dead-end street in one of Guelphs most peaceful, established neighborhoods. Surrounded by mature trees and nature, this custom-finished home offers privacy, tranquility, and the ease of single-floor living. Step inside to a spacious open-concept layout filled with natural light, thanks to thoughtfully placed skylights and quality construction throughout. The heart of the home features a beautiful great room with gas fireplace, that flows seamlessly into the custom Barzotti kitchen with granite countertops, built in appliances and a large entertaining island with seating, If you need more entertaining space, the separate diningroom with built in china cabinet offers a more formal seating space. The large master bedroom has a walk in closet that is big enough to double as a home office and also features an ensuite with a soaker tub and separate shower. The second bedroom is also a good size and features a double closet. Take the indoors out to an enclosed 3 season sunroom that opens to a stunning backyard oasis. Outside, you will find a professionally landscaped space featuring a custom stone BBQ area, bar, cozy sitting zone, and a handy garden shed. The 2 car garage is loaded with additional storage space. This stunning family home was custom designed and built in 1983 and then completely redesigned inside for the next generation of the family in 2010. This home is ideal for professionals, retirees or anyone seeking the comfort and convenience of one-level living without compromising on style or space (id:63008)
Property Details
| MLS® Number | X12446191 |
| Property Type | Single Family |
| Community Name | Grange Road |
| AmenitiesNearBy | Hospital, Park, Public Transit |
| EquipmentType | None |
| Features | Cul-de-sac, Wooded Area |
| ParkingSpaceTotal | 4 |
| RentalEquipmentType | None |
| Structure | Porch |
Building
| BathroomTotal | 2 |
| BedroomsAboveGround | 2 |
| BedroomsTotal | 2 |
| Age | 31 To 50 Years |
| Amenities | Fireplace(s) |
| Appliances | Barbeque, Garage Door Opener Remote(s), Central Vacuum, Water Heater, Water Softener, Dishwasher, Microwave, Stove, Refrigerator |
| ArchitecturalStyle | Bungalow |
| ConstructionStyleAttachment | Detached |
| CoolingType | Central Air Conditioning, Air Exchanger |
| ExteriorFinish | Brick |
| FireplacePresent | Yes |
| FoundationType | Poured Concrete, Slab |
| HeatingFuel | Natural Gas |
| HeatingType | Forced Air |
| StoriesTotal | 1 |
| SizeInterior | 2000 - 2500 Sqft |
| Type | House |
| UtilityWater | Municipal Water |
Parking
| Attached Garage | |
| Garage |
Land
| Acreage | No |
| LandAmenities | Hospital, Park, Public Transit |
| LandscapeFeatures | Landscaped |
| Sewer | Sanitary Sewer |
| SizeDepth | 167 Ft |
| SizeFrontage | 52 Ft |
| SizeIrregular | 52 X 167 Ft |
| SizeTotalText | 52 X 167 Ft |
| ZoningDescription | R2b |
Rooms
| Level | Type | Length | Width | Dimensions |
|---|---|---|---|---|
| Main Level | Bedroom 2 | 4.32 m | 3.99 m | 4.32 m x 3.99 m |
| Main Level | Primary Bedroom | 5.12 m | 3.98 m | 5.12 m x 3.98 m |
| Main Level | Kitchen | 5.59 m | 5.02 m | 5.59 m x 5.02 m |
| Main Level | Great Room | 6.28 m | 3.92 m | 6.28 m x 3.92 m |
| Main Level | Laundry Room | 2.7 m | 2.41 m | 2.7 m x 2.41 m |
| Main Level | Bathroom | 2.7 m | 2.58 m | 2.7 m x 2.58 m |
| Main Level | Bathroom | 3.04 m | 2.92 m | 3.04 m x 2.92 m |
| Main Level | Sunroom | 3.658 m | 3.658 m | 3.658 m x 3.658 m |
| Main Level | Bathroom | 1.96 m | 0.85 m | 1.96 m x 0.85 m |
https://www.realtor.ca/real-estate/28954528/44-hyland-road-guelph-grange-road-grange-road
Lezlie Oreilly
Salesperson
127 Ferguson Street
Guelph, Ontario N1E 2Y9

