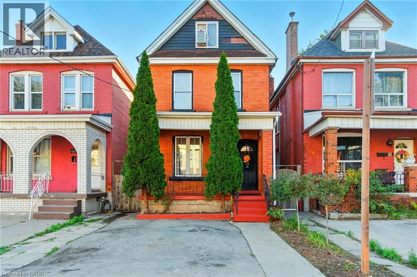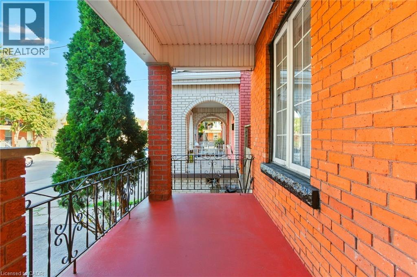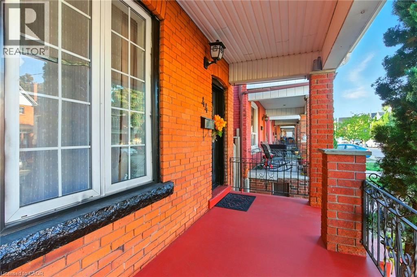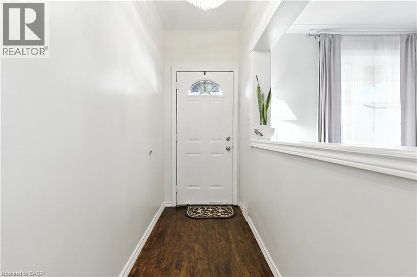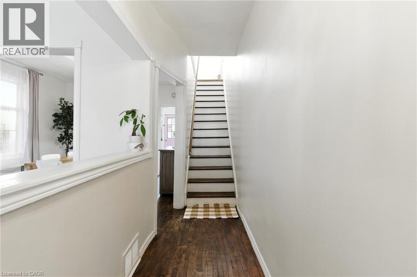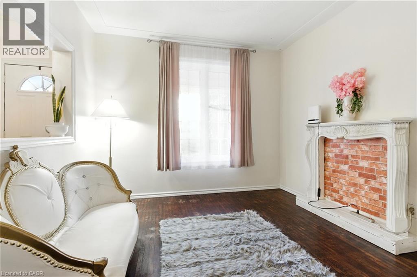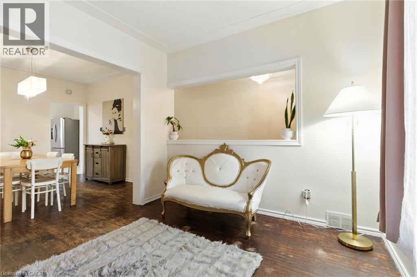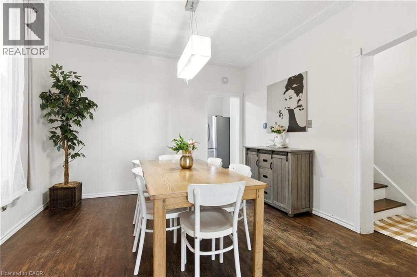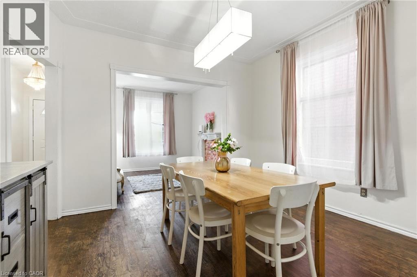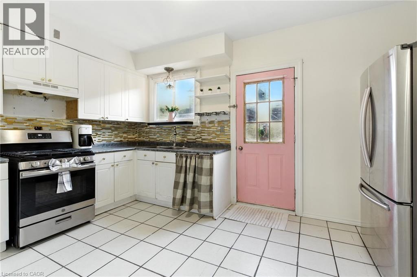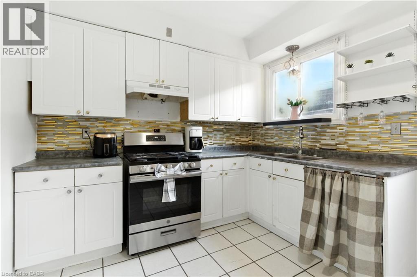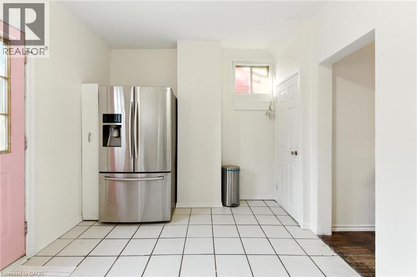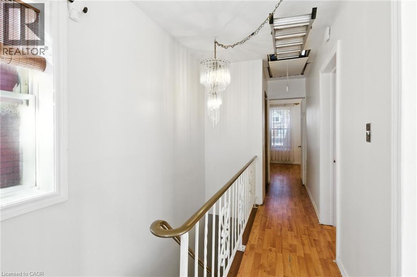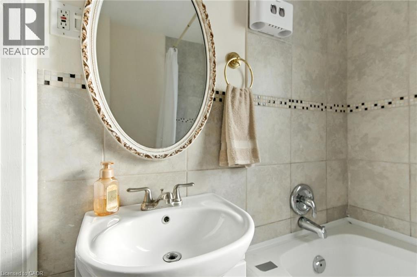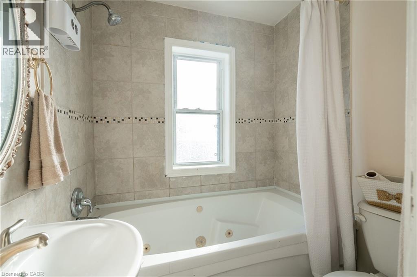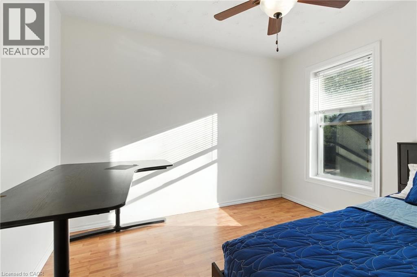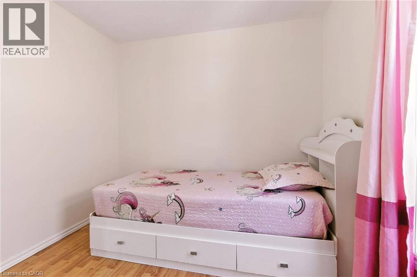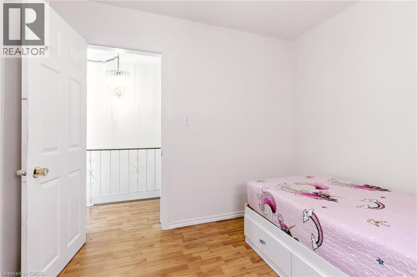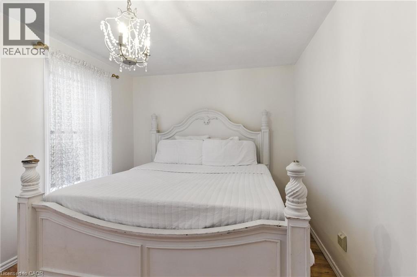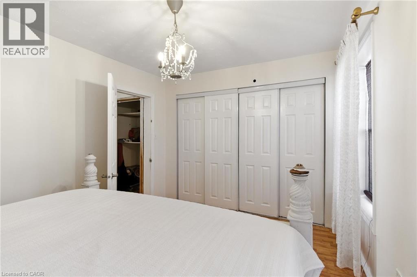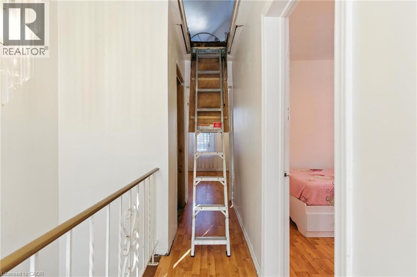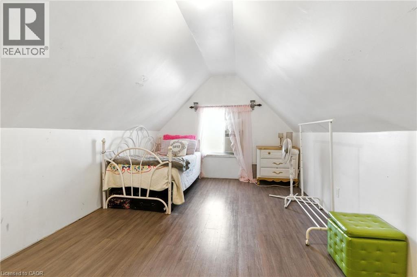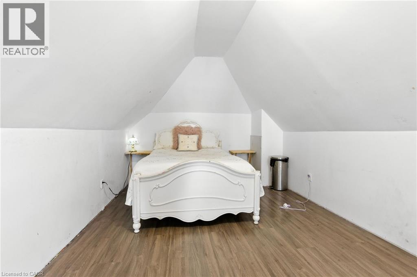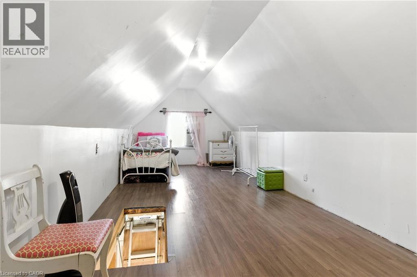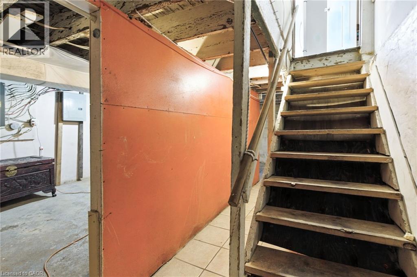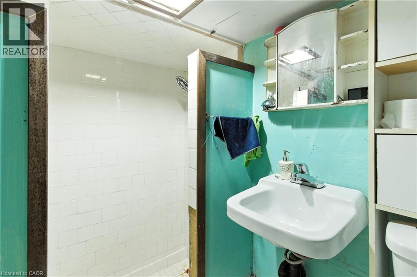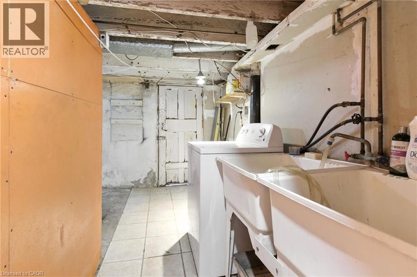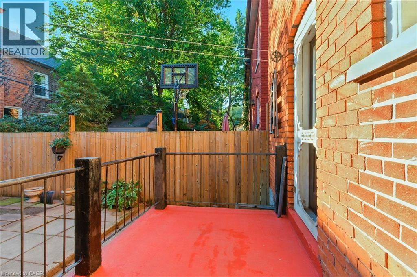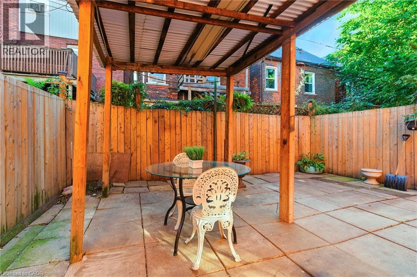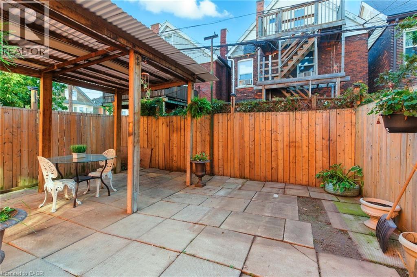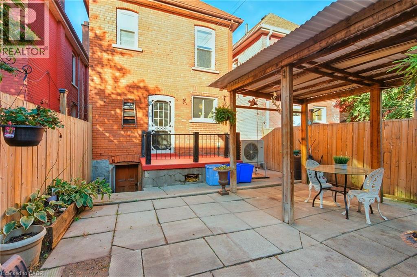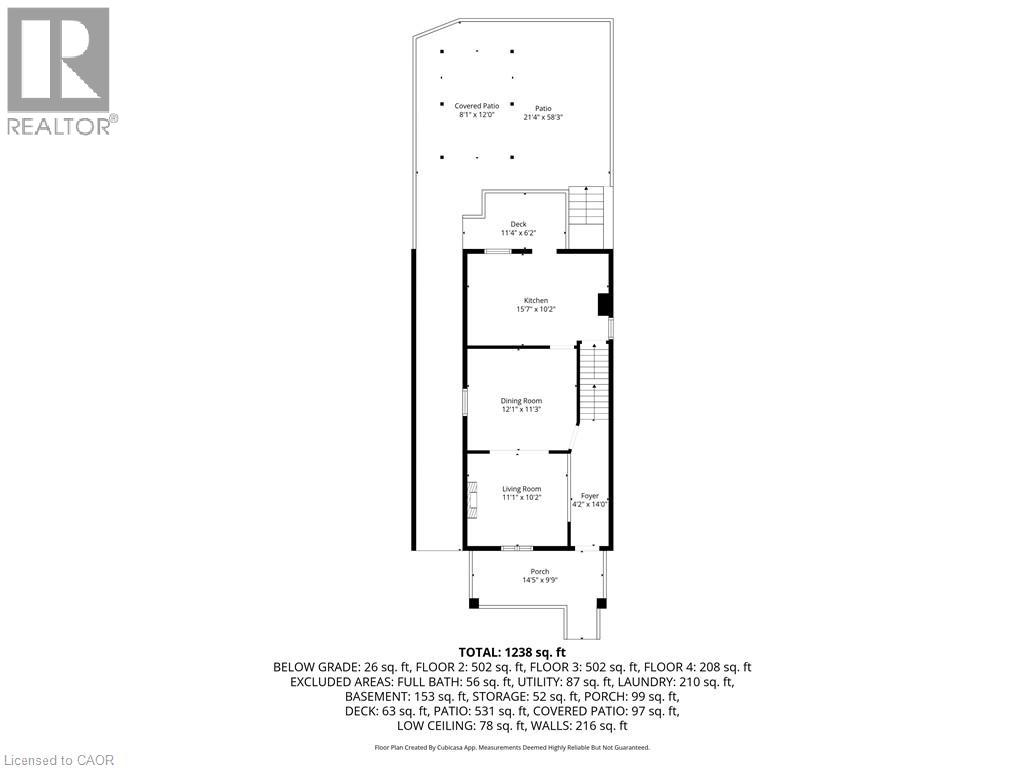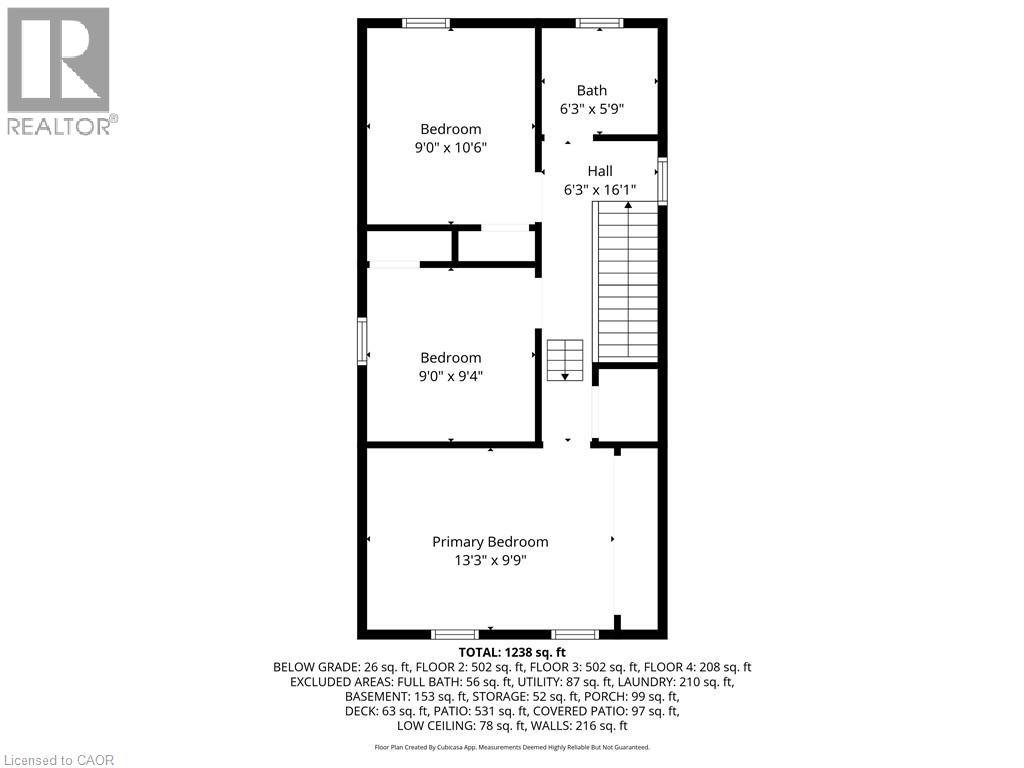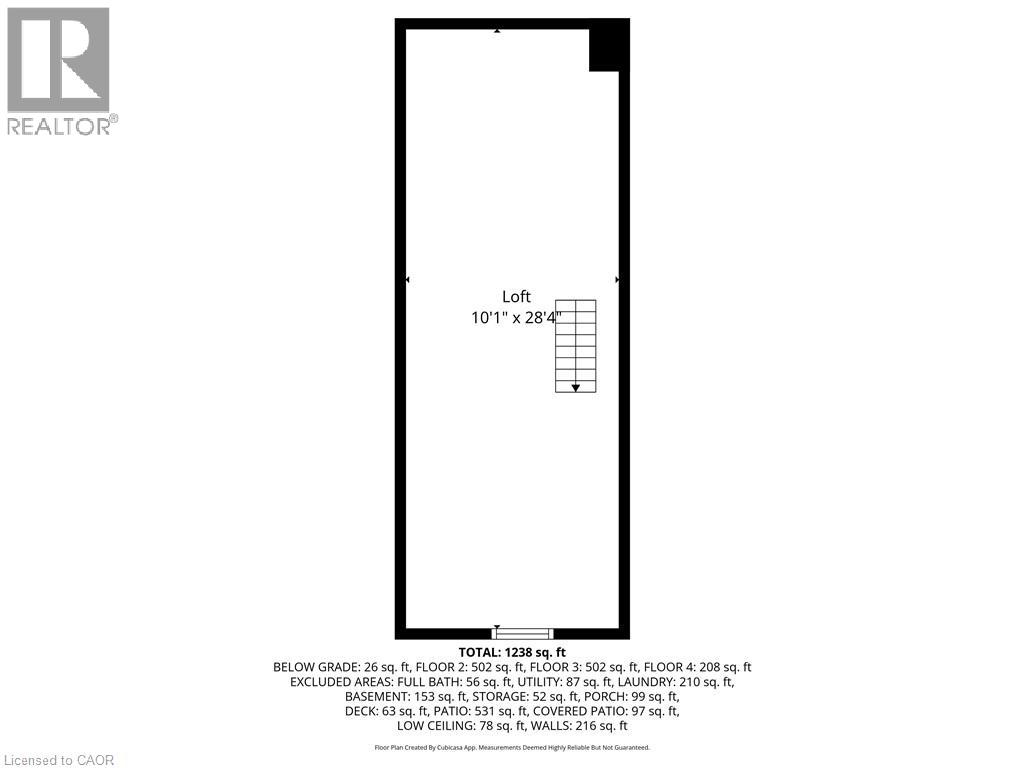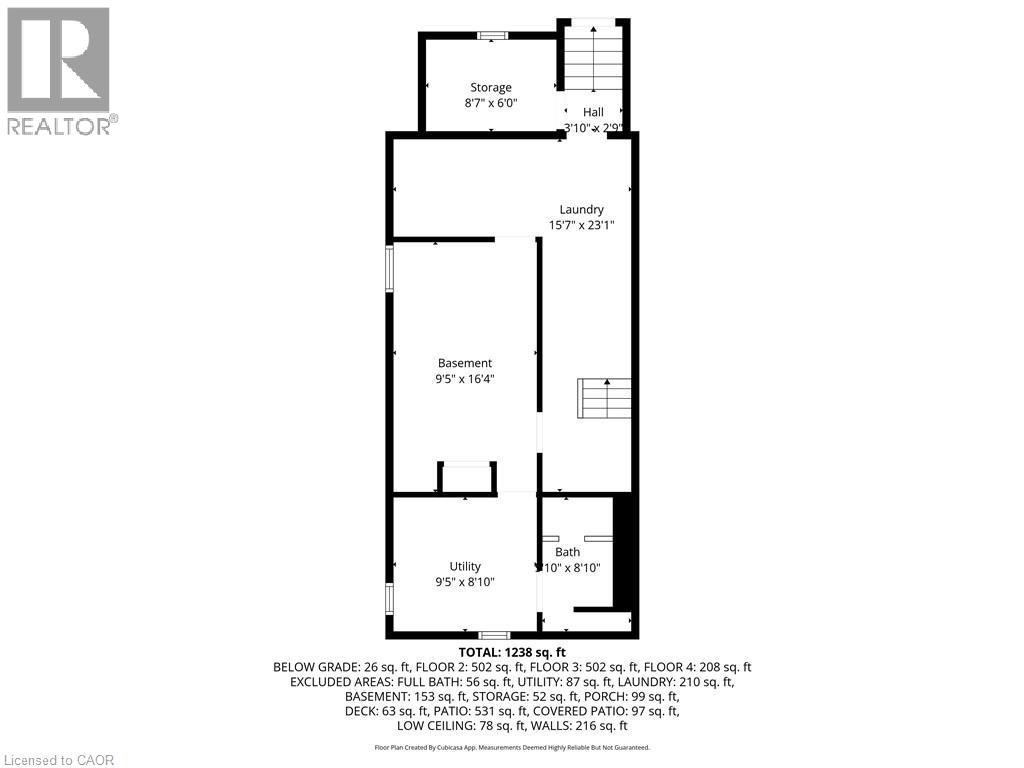44 Holton Avenue N Hamilton, Ontario L8L 6H4
$474,000
A bright and spacious home in a family friendly neighbourhood! This century home boasts 3 bedrooms on the second floor and a large, finished loft/bedroom on the third floor. There is a separate dining room and the kitchen has direct access to the private back porch and patio. This home is freshly painted, clean and ready to move in. It has 2 convenient parking spaces. Plan a visit soon. (id:63008)
Property Details
| MLS® Number | 40748695 |
| Property Type | Single Family |
| AmenitiesNearBy | Hospital, Park, Place Of Worship, Playground, Public Transit, Schools |
| CommunityFeatures | Quiet Area, Community Centre, School Bus |
| EquipmentType | Furnace |
| Features | Paved Driveway, Private Yard |
| ParkingSpaceTotal | 2 |
| RentalEquipmentType | Furnace |
| Structure | Porch |
| ViewType | City View |
Building
| BathroomTotal | 2 |
| BedroomsAboveGround | 4 |
| BedroomsTotal | 4 |
| Appliances | Freezer, Refrigerator, Stove, Water Meter, Washer, Window Coverings |
| BasementDevelopment | Unfinished |
| BasementType | Full (unfinished) |
| ConstructedDate | 1913 |
| ConstructionStyleAttachment | Detached |
| CoolingType | Central Air Conditioning |
| ExteriorFinish | Brick |
| FoundationType | Block |
| HeatingFuel | Natural Gas |
| StoriesTotal | 3 |
| SizeInterior | 1212 Sqft |
| Type | House |
| UtilityWater | Municipal Water |
Land
| AccessType | Highway Access |
| Acreage | No |
| LandAmenities | Hospital, Park, Place Of Worship, Playground, Public Transit, Schools |
| Sewer | Municipal Sewage System |
| SizeDepth | 70 Ft |
| SizeFrontage | 22 Ft |
| SizeTotalText | Under 1/2 Acre |
| ZoningDescription | D |
Rooms
| Level | Type | Length | Width | Dimensions |
|---|---|---|---|---|
| Second Level | 4pc Bathroom | 6'3'' x 5'9'' | ||
| Second Level | Bedroom | 9'0'' x 10'6'' | ||
| Second Level | Bedroom | 9'0'' x 9'4'' | ||
| Second Level | Primary Bedroom | 13'3'' x 9'9'' | ||
| Third Level | Bedroom | 10'1'' x 28'4'' | ||
| Basement | Other | 9'5'' x 16'4'' | ||
| Basement | Utility Room | 9'5'' x 8'10'' | ||
| Basement | Storage | 8'7'' x 6'0'' | ||
| Basement | Laundry Room | 15'7'' x 23'1'' | ||
| Basement | 3pc Bathroom | 10'0'' x 8'10'' | ||
| Main Level | Kitchen | 15'7'' x 10'2'' | ||
| Main Level | Dining Room | 12'1'' x 11'3'' | ||
| Main Level | Living Room | 11'1'' x 10'2'' | ||
| Main Level | Foyer | 4'2'' x 14'0'' |
Utilities
| Cable | Available |
| Electricity | Available |
| Natural Gas | Available |
| Telephone | Available |
https://www.realtor.ca/real-estate/28966447/44-holton-avenue-n-hamilton
Mark Thomas Woehrle
Broker
325 Winterberry Dr Unit 4b
Stoney Creek, Ontario L8J 0B6
Darla Youldon
Salesperson
#102-325 Winterberry Drive
Stoney Creek, Ontario L8J 0B6

