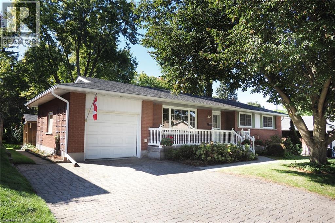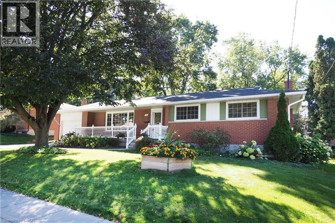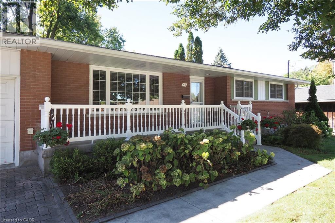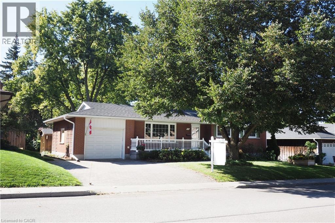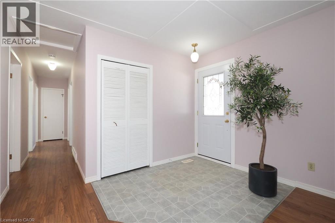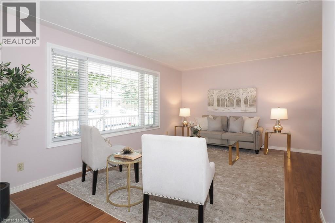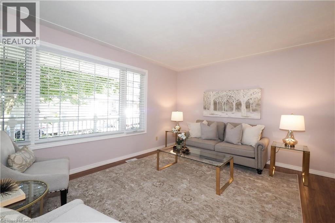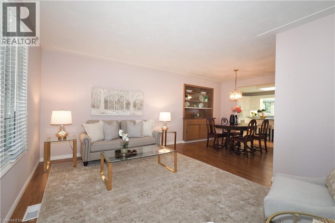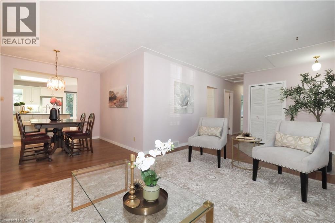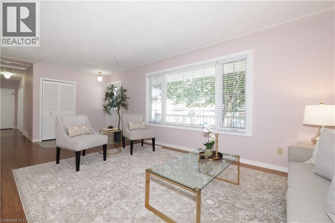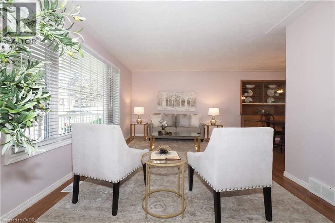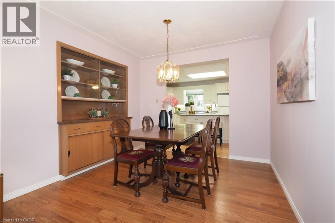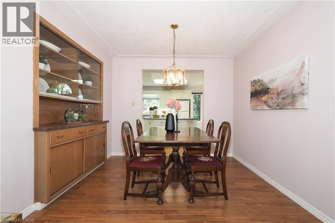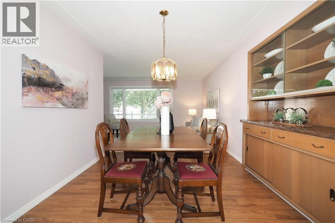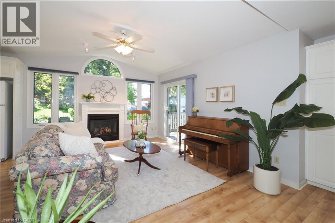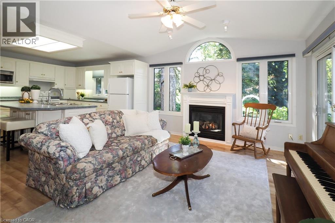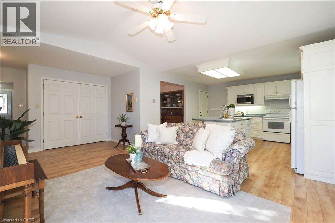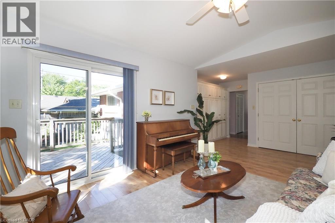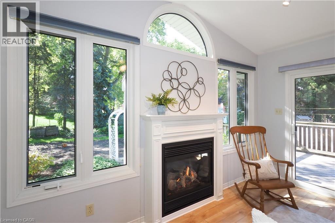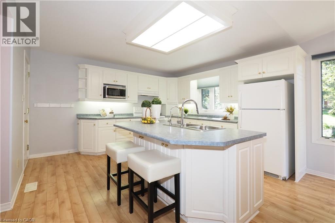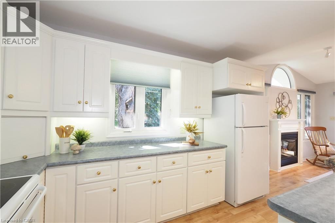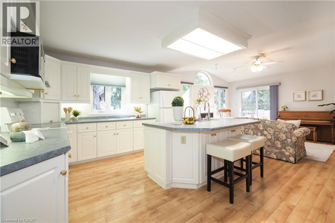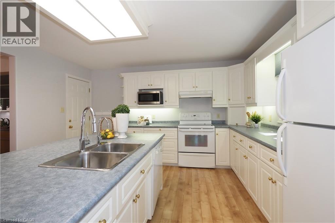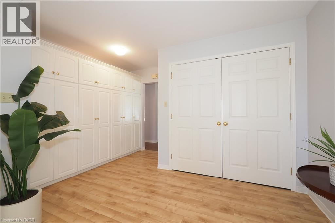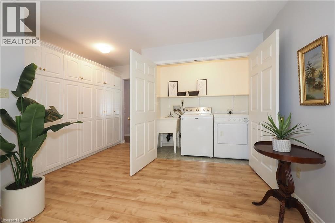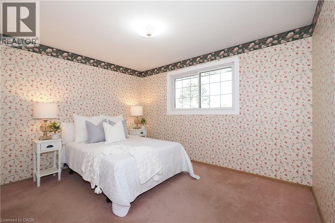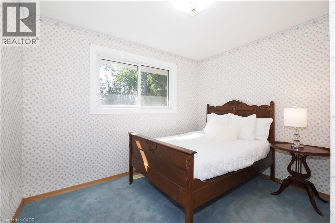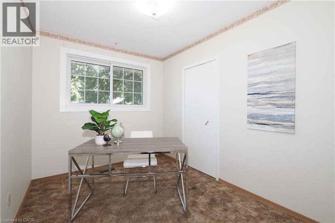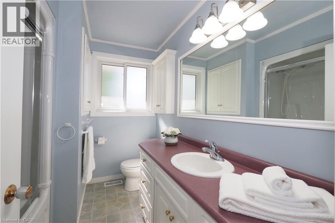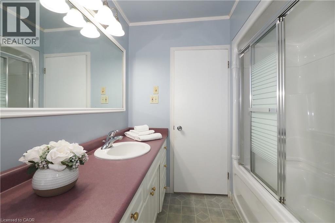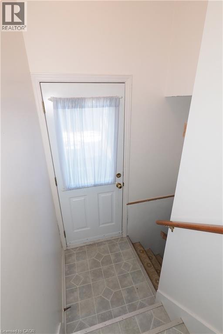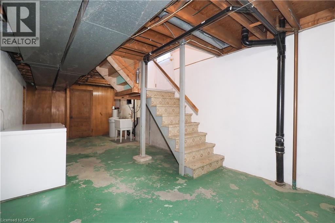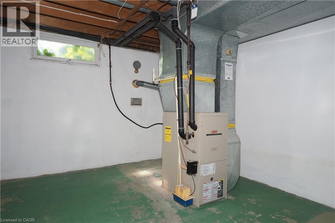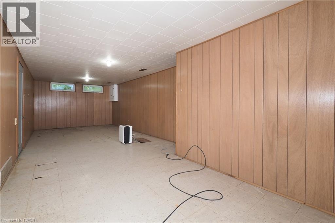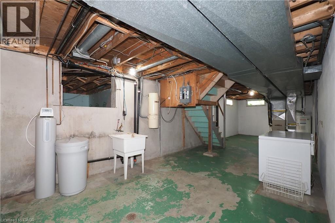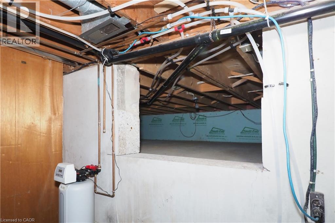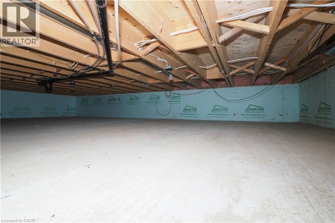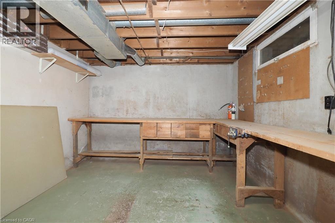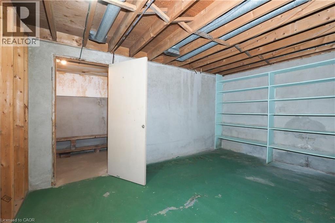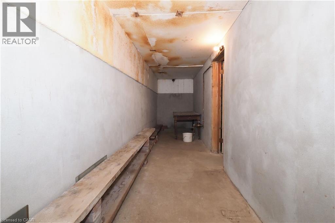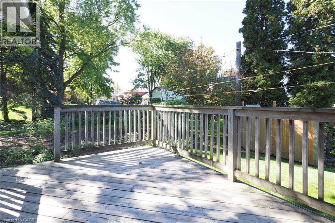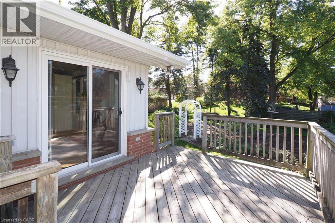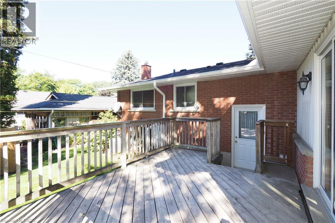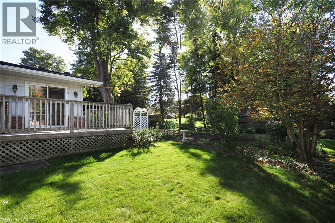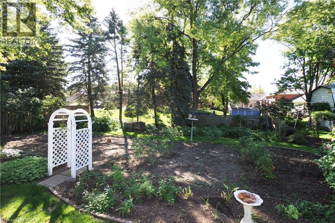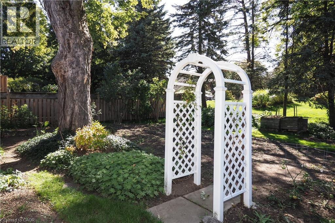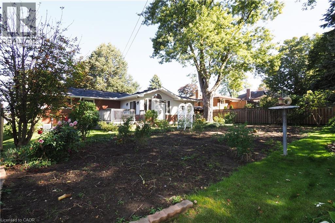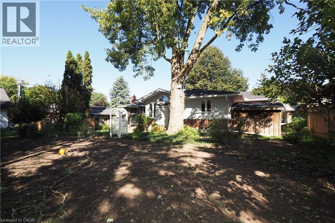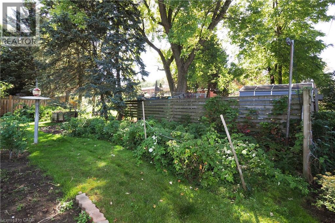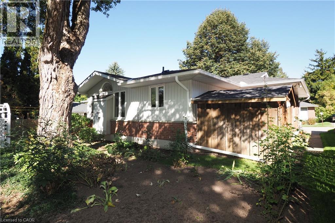44 Hampton Street Elmira, Ontario N3B 1L7
$699,900
A Home with History, Charm, and Space to Grow. This 1967 brick bungalow (with addition in 2002), has been lovingly kept in the same family for generations, and now it's ready to welcome its next chapter. With three comfortable bedrooms, a classic layout, and a bright, sunny addition at the back, the home offers a blend of character and functionality. The family room and kitchen addition flows seamlessly to a walkout deck and into a yard that's a true gardener's paradise! Out front, the wide porch is the perfect perch to sip a coffee, chat with neighbours, or simply watch the world go by. An attached garage adds convenience, and the unfinished basement offers plenty of room to grow-ideal for creating a rec room, hobby space, or even possibilities for an in-law suite. Set within walking distance of downtown, this home puts restaurants, shops, and everyday amenities right at your doorstep. It's a great opportunity to own a property with history, heart, and the kind of lifestyle you've been looking for. (id:63008)
Open House
This property has open houses!
2:00 pm
Ends at:4:00 pm
Property Details
| MLS® Number | 40775963 |
| Property Type | Single Family |
| AmenitiesNearBy | Place Of Worship, Playground, Schools, Shopping |
| CommunityFeatures | Community Centre |
| EquipmentType | Water Heater |
| Features | Automatic Garage Door Opener |
| ParkingSpaceTotal | 3 |
| RentalEquipmentType | Water Heater |
| Structure | Porch |
Building
| BathroomTotal | 1 |
| BedroomsAboveGround | 3 |
| BedroomsTotal | 3 |
| Appliances | Central Vacuum, Dishwasher, Dryer, Freezer, Microwave, Refrigerator, Stove, Water Softener, Washer, Hood Fan, Window Coverings, Garage Door Opener |
| ArchitecturalStyle | Bungalow |
| BasementDevelopment | Partially Finished |
| BasementType | Partial (partially Finished) |
| ConstructedDate | 1967 |
| ConstructionStyleAttachment | Detached |
| CoolingType | Central Air Conditioning |
| ExteriorFinish | Brick, Vinyl Siding |
| FireplacePresent | Yes |
| FireplaceTotal | 1 |
| Fixture | Ceiling Fans |
| HeatingFuel | Natural Gas |
| HeatingType | Forced Air |
| StoriesTotal | 1 |
| SizeInterior | 1417 Sqft |
| Type | House |
| UtilityWater | Municipal Water |
Parking
| Attached Garage |
Land
| Acreage | No |
| LandAmenities | Place Of Worship, Playground, Schools, Shopping |
| Sewer | Municipal Sewage System |
| SizeDepth | 125 Ft |
| SizeFrontage | 70 Ft |
| SizeTotalText | Under 1/2 Acre |
| ZoningDescription | R4 |
Rooms
| Level | Type | Length | Width | Dimensions |
|---|---|---|---|---|
| Main Level | 4pc Bathroom | Measurements not available | ||
| Main Level | Bedroom | 8'9'' x 10'7'' | ||
| Main Level | Bedroom | 9'10'' x 7'11'' | ||
| Main Level | Primary Bedroom | 9'10'' x 12'0'' | ||
| Main Level | Laundry Room | Measurements not available | ||
| Main Level | Family Room | 22'11'' x 14'11'' | ||
| Main Level | Kitchen | 13'7'' x 12'4'' | ||
| Main Level | Dining Room | 9'5'' x 10'9'' | ||
| Main Level | Living Room | 10'10'' x 15'7'' |
https://www.realtor.ca/real-estate/28951920/44-hampton-street-elmira
Jennifer Brown
Broker
180 Northfield Drive W., Unit 7a
Waterloo, Ontario N2L 0C7

