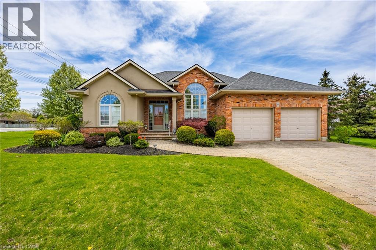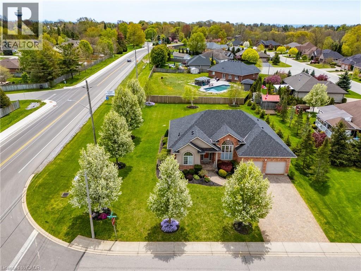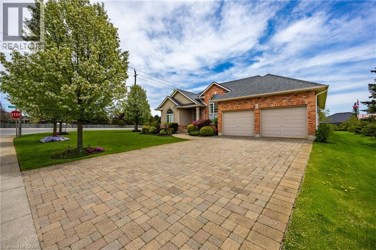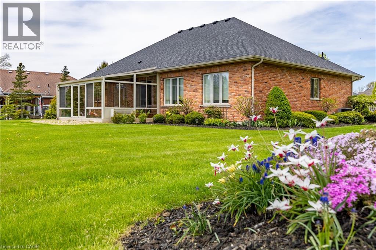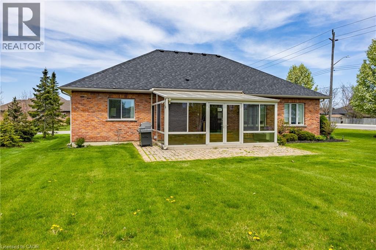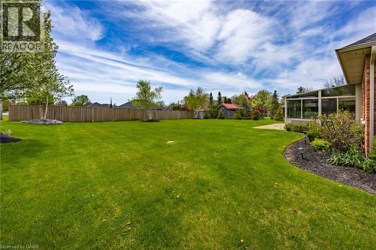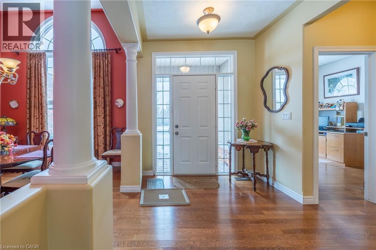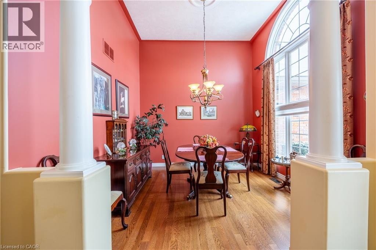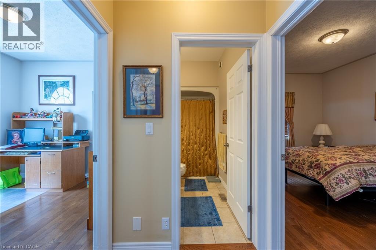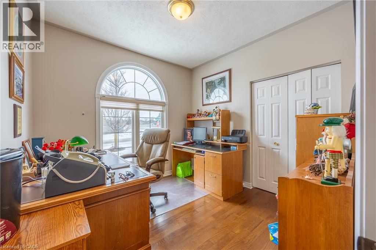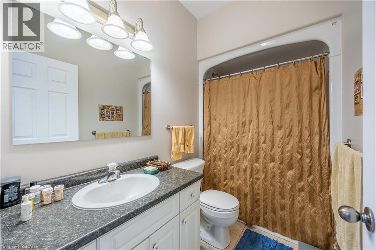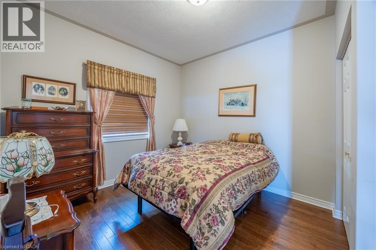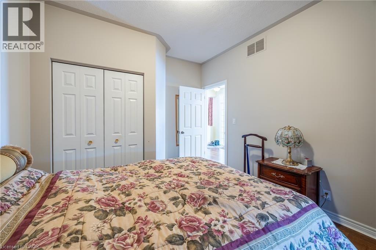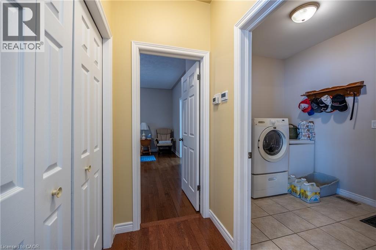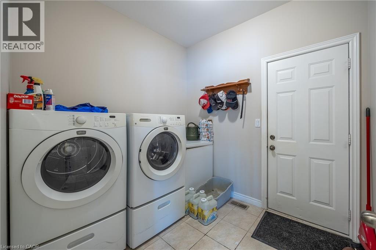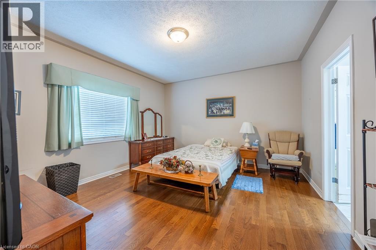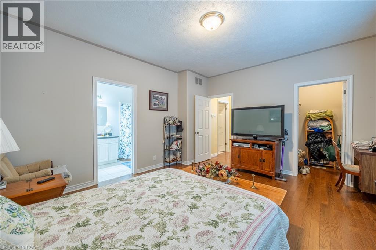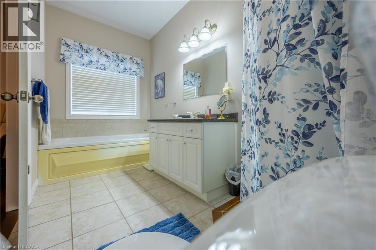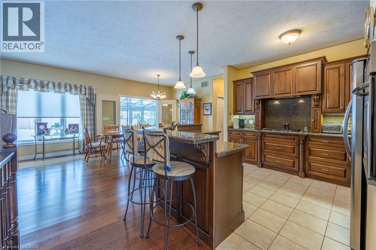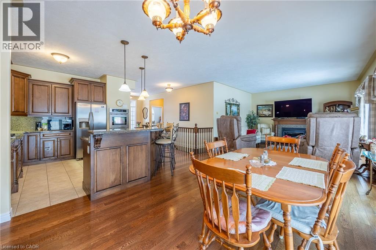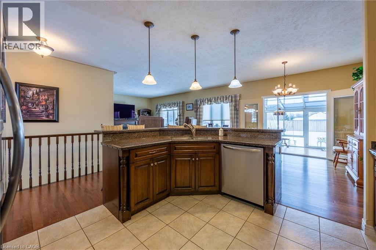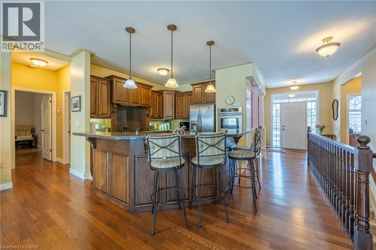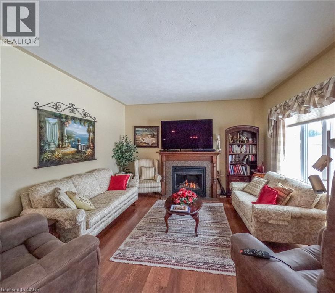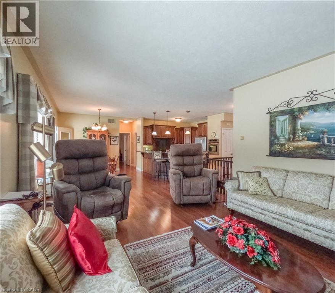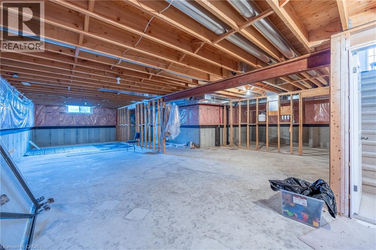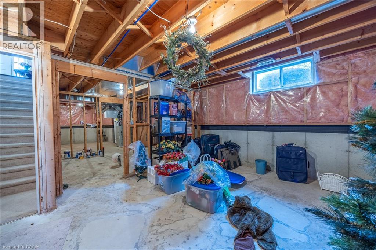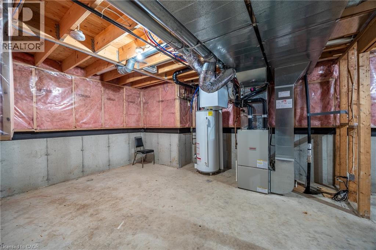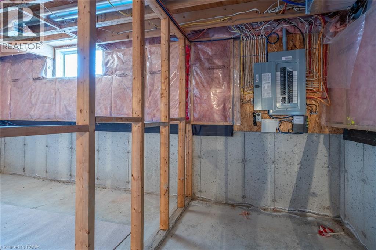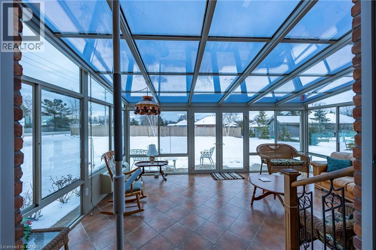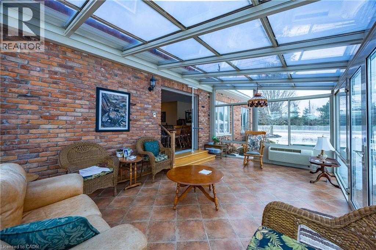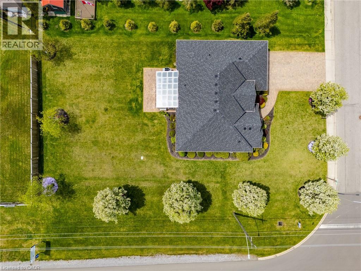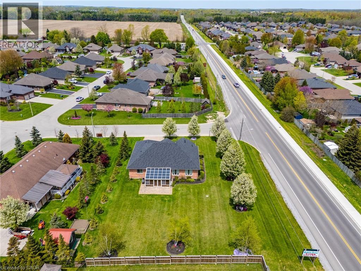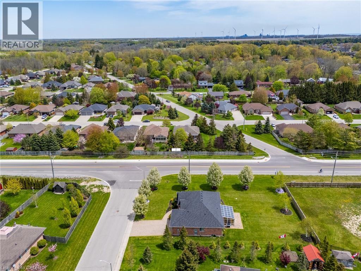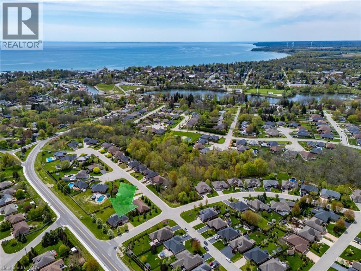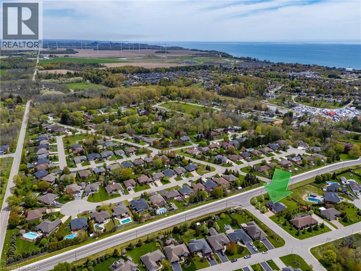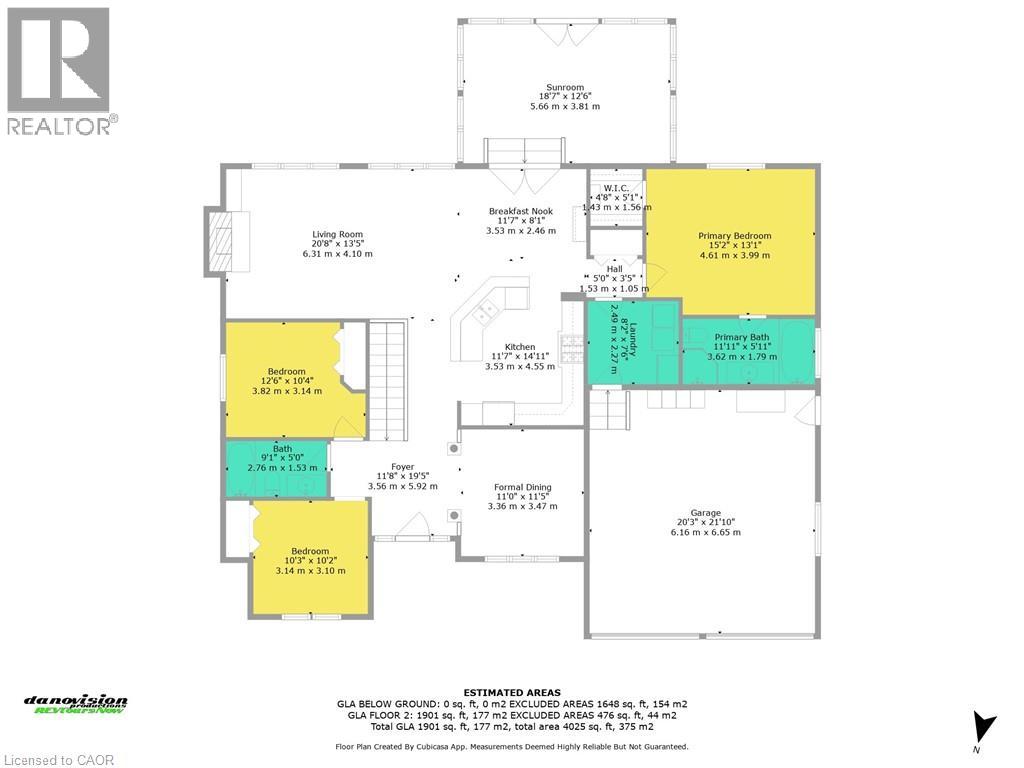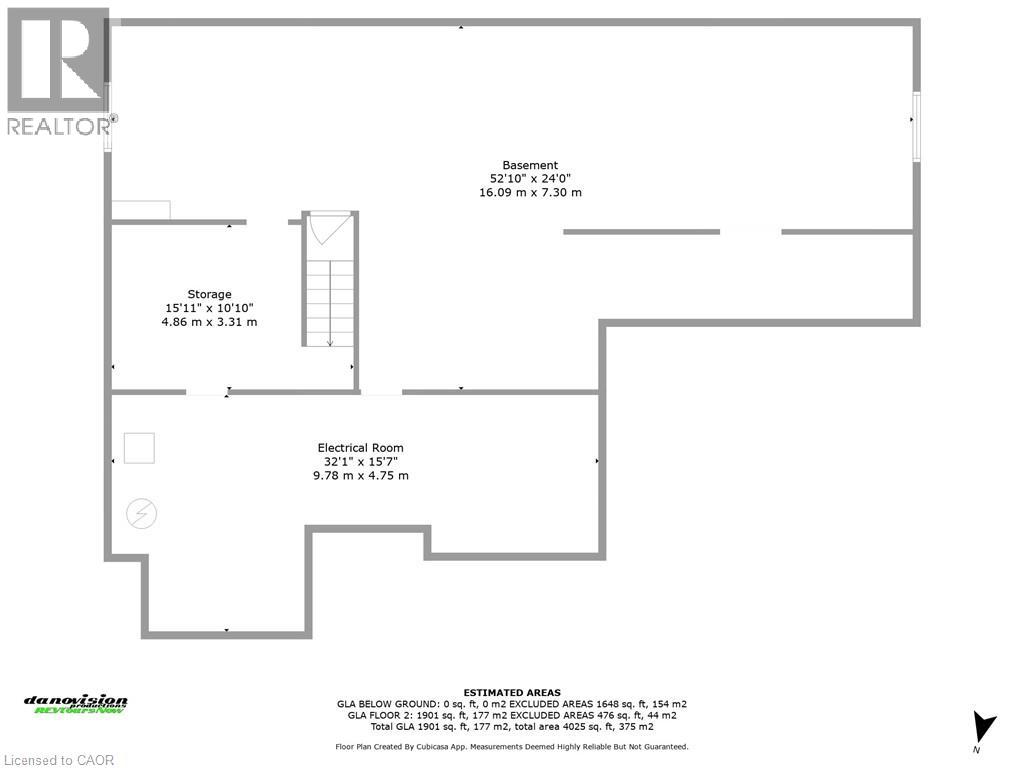44 Forest Wood Drive Port Dover, Ontario N0A 1N3
$865,000
This incredible home sits on a large corner 92 x 148 ft lot, offering space, style, and convenience.This home boasts the following features: large great room, formal dining room, open railings to basement, kitchen c/w eating bar and dinette, 3 bedrooms, the primary ensuite has a shower and a jetted tub. The main floor laundry is conveniently located between the kitchen and primary bedroom.A four season sun room is temperature controlled plus has in floor heating adds additional living / entertaining space or just a space to enjoy the yard. The double car garage is insulated and heated. The unfinished basement has a rough in for a third bathroom and awaits your finishing touches. An in ground sprinkler system will keep your yard green all summer. (id:63008)
Open House
This property has open houses!
1:00 pm
Ends at:3:00 pm
Property Details
| MLS® Number | 40695097 |
| Property Type | Single Family |
| CommunityFeatures | School Bus |
| EquipmentType | Water Heater |
| Features | Corner Site |
| ParkingSpaceTotal | 6 |
| RentalEquipmentType | Water Heater |
Building
| BathroomTotal | 2 |
| BedroomsAboveGround | 3 |
| BedroomsTotal | 3 |
| Appliances | Dishwasher, Dryer, Microwave, Oven - Built-in, Refrigerator, Stove, Washer, Window Coverings, Garage Door Opener |
| ArchitecturalStyle | Bungalow |
| BasementDevelopment | Unfinished |
| BasementType | Full (unfinished) |
| ConstructedDate | 2005 |
| ConstructionStyleAttachment | Detached |
| CoolingType | Central Air Conditioning |
| ExteriorFinish | Brick Veneer |
| FoundationType | Poured Concrete |
| HeatingFuel | Natural Gas |
| HeatingType | Forced Air |
| StoriesTotal | 1 |
| SizeInterior | 1650 Sqft |
| Type | House |
| UtilityWater | Municipal Water |
Parking
| Attached Garage |
Land
| AccessType | Road Access |
| Acreage | No |
| LandscapeFeatures | Lawn Sprinkler |
| Sewer | Municipal Sewage System |
| SizeDepth | 148 Ft |
| SizeFrontage | 92 Ft |
| SizeTotalText | Under 1/2 Acre |
| ZoningDescription | R1-a |
Rooms
| Level | Type | Length | Width | Dimensions |
|---|---|---|---|---|
| Main Level | Dining Room | 11'5'' x 11'0'' | ||
| Main Level | 3pc Bathroom | 9'1'' x 5'0'' | ||
| Main Level | Bedroom | 10'3'' x 10'2'' | ||
| Main Level | Bedroom | 12'6'' x 10'4'' | ||
| Main Level | Full Bathroom | 11'11'' x 5'11'' | ||
| Main Level | Primary Bedroom | 15'2'' x 13'1'' | ||
| Main Level | Living Room | 20'8'' x 13'5'' | ||
| Main Level | Dinette | 11'7'' x 8'1'' | ||
| Main Level | Kitchen | 14'11'' x 11'7'' |
https://www.realtor.ca/real-estate/27877515/44-forest-wood-drive-port-dover
Pat Meahan
Salesperson
231 Main Street
Port Dover, Ontario N0A 1N0

