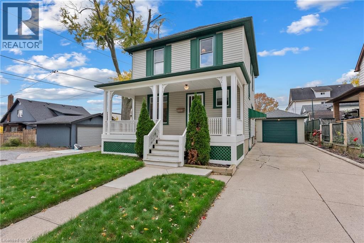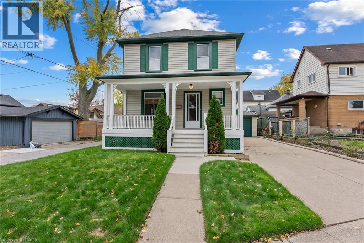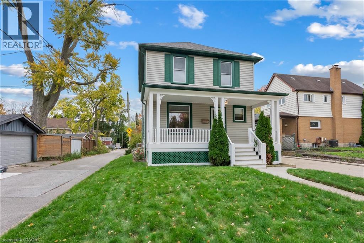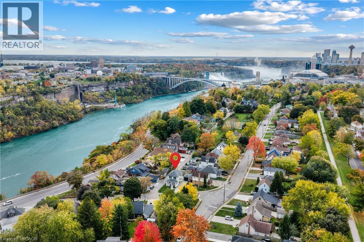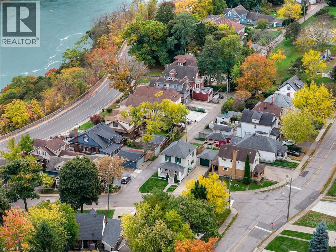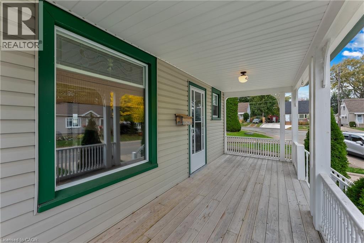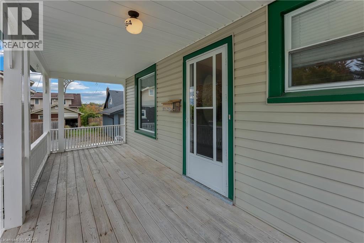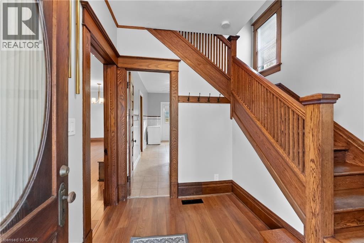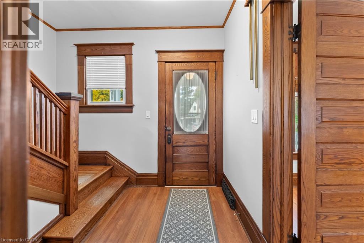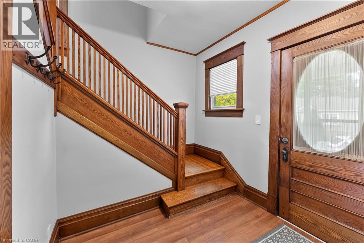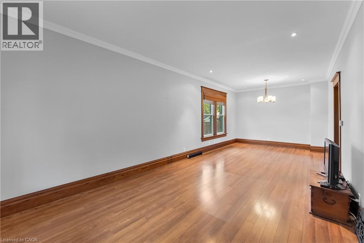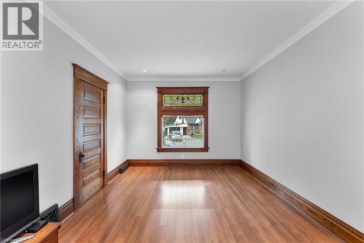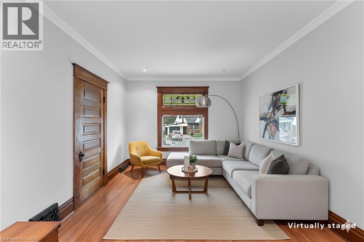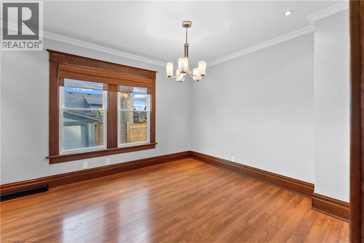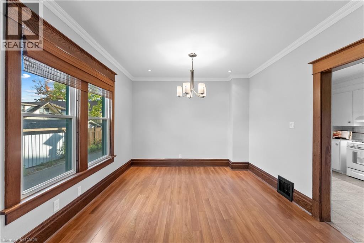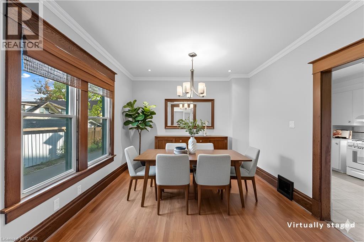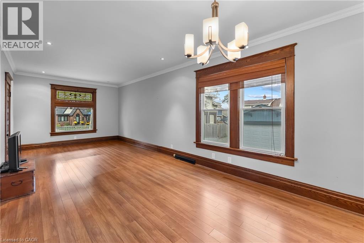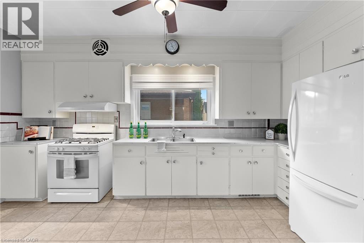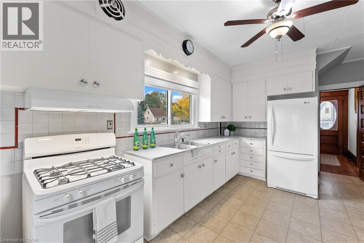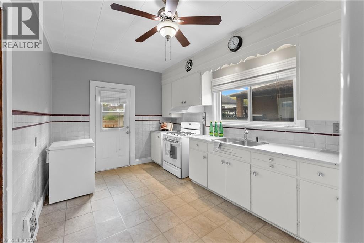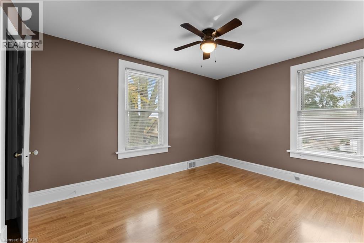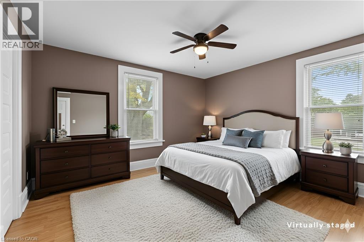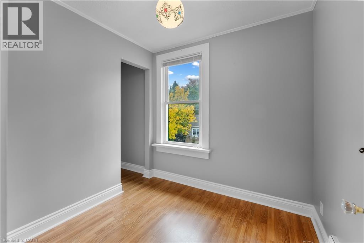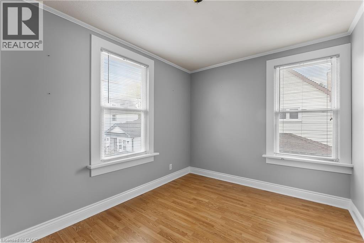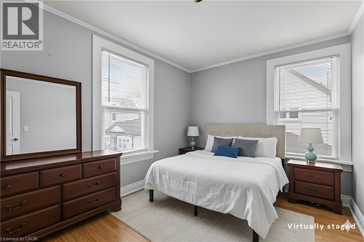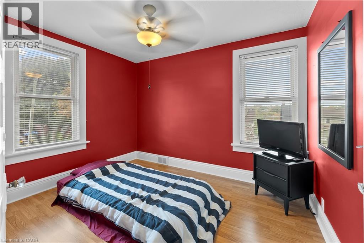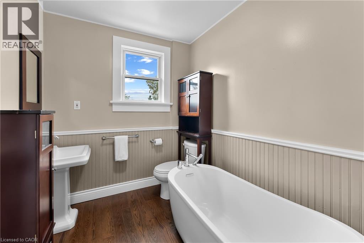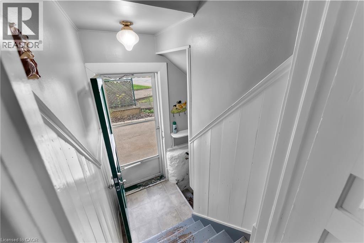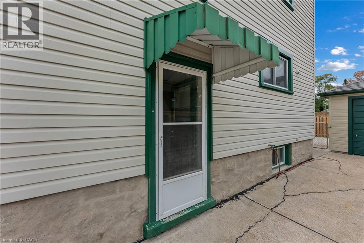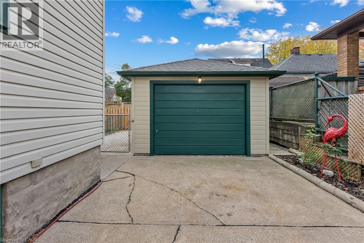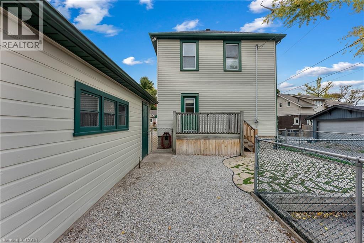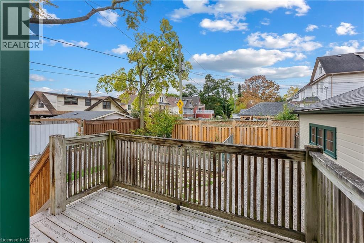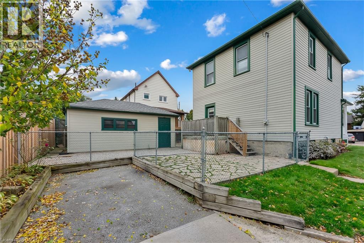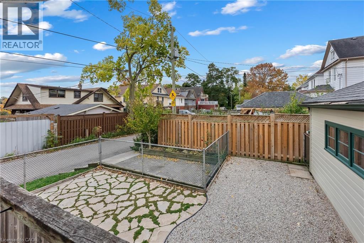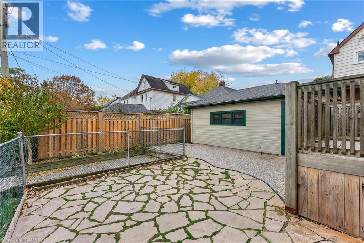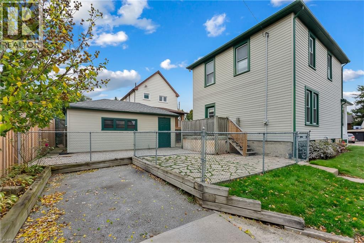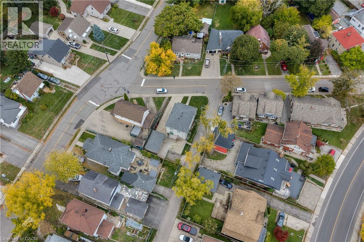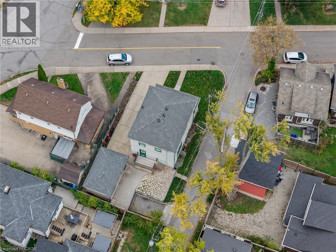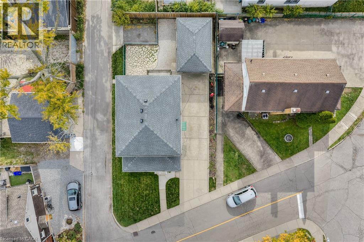4364 Otter Street Niagara Falls, Ontario L2E 1G4
$459,900
Opportunity knocks with this versatile home in Niagara Falls. Zoned with the potential for a Bed & Breakfast use upon City approval. This 4-bedroom home sits in one of the city's most strategic pockets, just steps from River Road with scenic views of the U.S. skyline and walking distance to Clifton Hill, downtown and Niagara Falls University. Lovingly maintained by the same owners for over 30 years, it blends character and comfort with stained glass windows, original preserved wood trim, newer laminate flooring, pot lights and an updated bathroom. Features include a gas stove, separate side entrance, back door entrance, newer roof (4-5 yrs), furnace (approx. 12 yrs) and an owned hot water tank (2 yrs). Parking for up to six vehicles including a detached garage and a separate private rear drive. With hourly GO Train service and ongoing revitalization of the downtown core, this property offers strong upside for investors or anyone looking to own in a high-growth Niagara Falls location. (id:63008)
Property Details
| MLS® Number | 40781628 |
| Property Type | Single Family |
| ParkingSpaceTotal | 5 |
Building
| BathroomTotal | 1 |
| BedroomsAboveGround | 4 |
| BedroomsTotal | 4 |
| Appliances | Dryer, Refrigerator, Stove, Washer, Window Coverings |
| ArchitecturalStyle | 2 Level |
| BasementDevelopment | Unfinished |
| BasementType | Full (unfinished) |
| ConstructionStyleAttachment | Detached |
| CoolingType | Window Air Conditioner |
| ExteriorFinish | Vinyl Siding |
| HeatingFuel | Natural Gas |
| HeatingType | Forced Air |
| StoriesTotal | 2 |
| SizeInterior | 1272 Sqft |
| Type | House |
| UtilityWater | Municipal Water |
Parking
| Detached Garage |
Land
| Acreage | No |
| Sewer | Municipal Sewage System |
| SizeDepth | 100 Ft |
| SizeFrontage | 44 Ft |
| SizeTotalText | Under 1/2 Acre |
| ZoningDescription | R2 |
Rooms
| Level | Type | Length | Width | Dimensions |
|---|---|---|---|---|
| Second Level | 3pc Bathroom | 6'10'' x 6'2'' | ||
| Second Level | Bedroom | 11'9'' x 7'6'' | ||
| Second Level | Bedroom | 9'9'' x 11'3'' | ||
| Second Level | Bedroom | 11'9'' x 8'10'' | ||
| Second Level | Primary Bedroom | 11'5'' x 13'2'' | ||
| Main Level | Kitchen | 9'6'' x 16'6'' | ||
| Main Level | Living Room | 26'6'' x 11'6'' | ||
| Main Level | Foyer | 6'5'' x 7'11'' |
https://www.realtor.ca/real-estate/29025729/4364-otter-street-niagara-falls
Emily Barry
Salesperson
4025 Dorchester Rd, Suite 260a,
Niagara Falls, Ontario L2E 7K8

