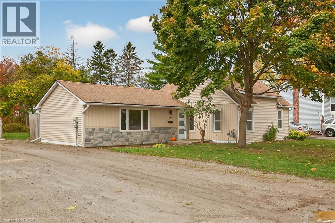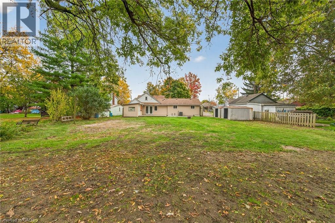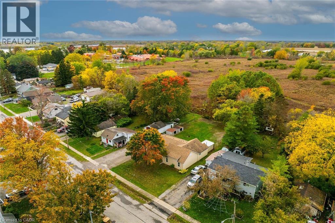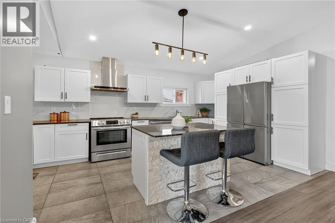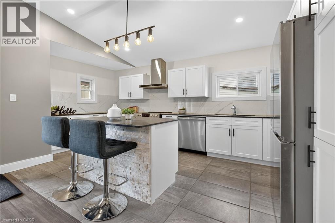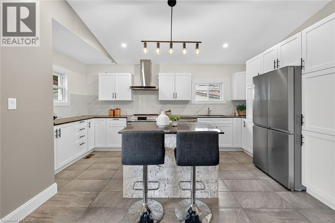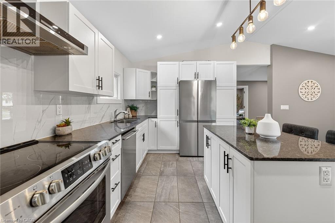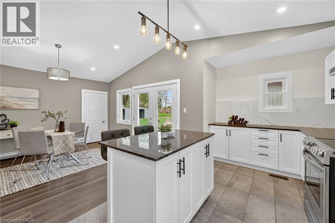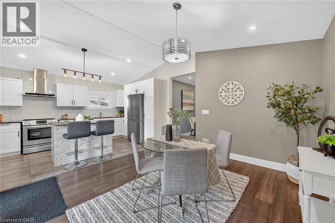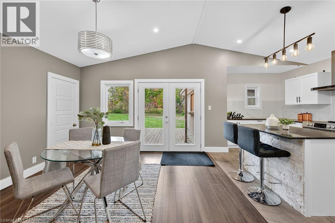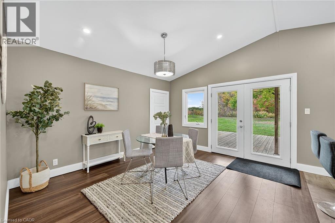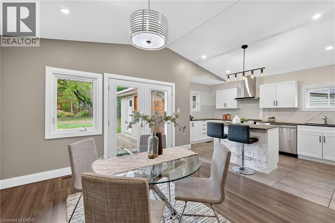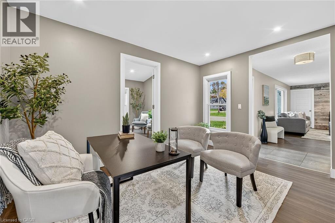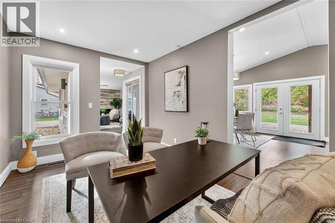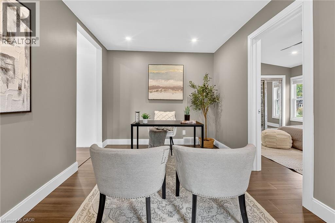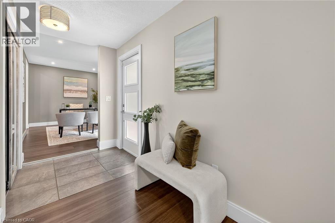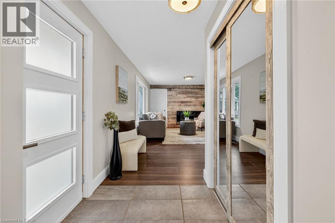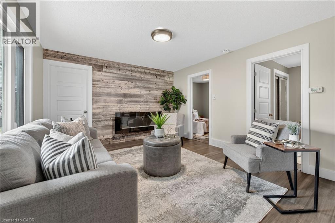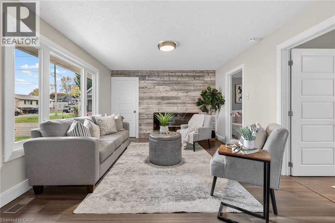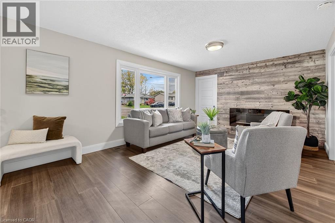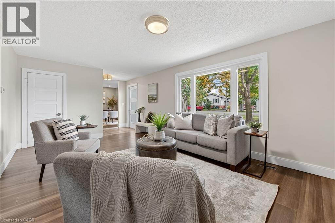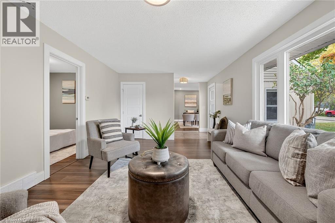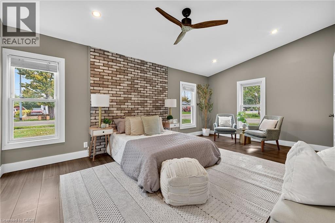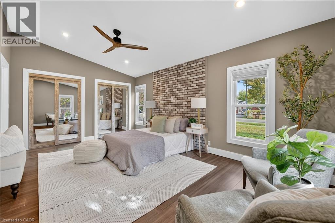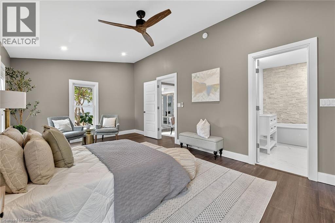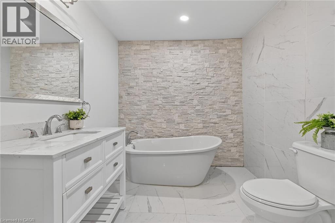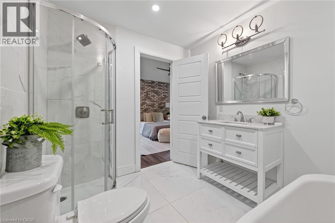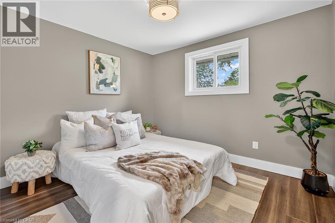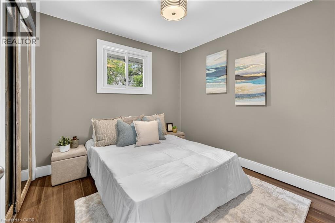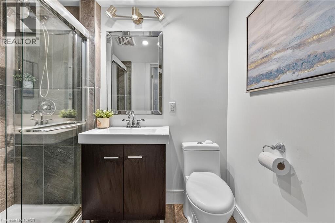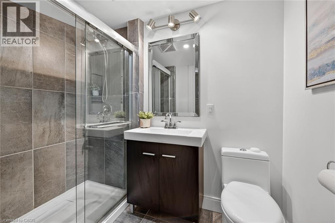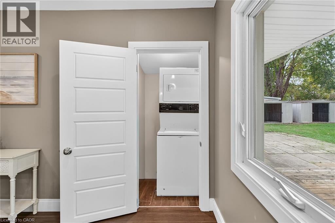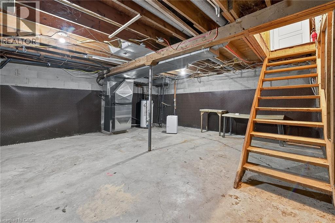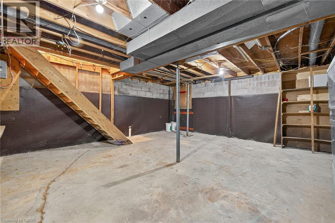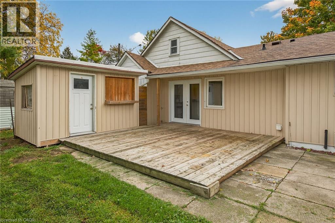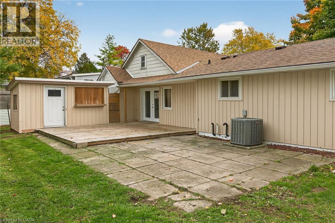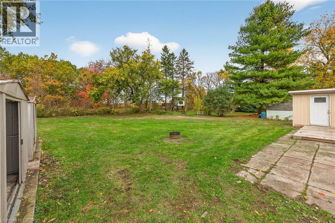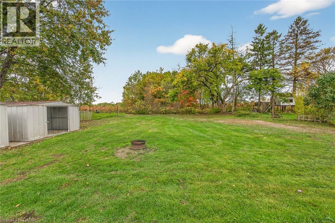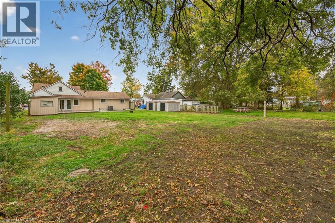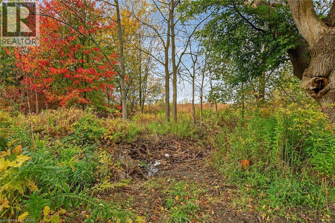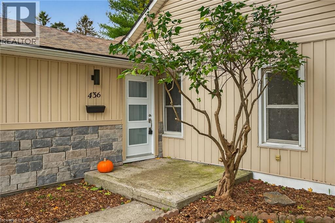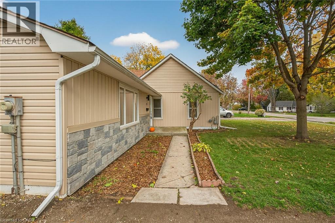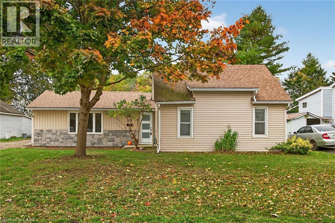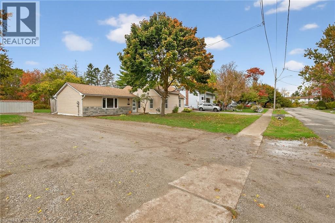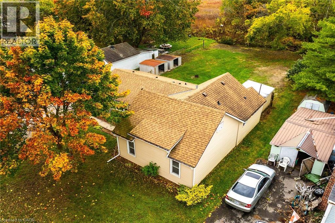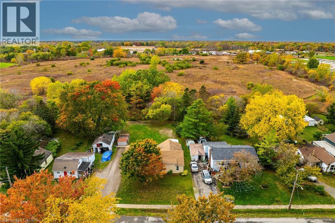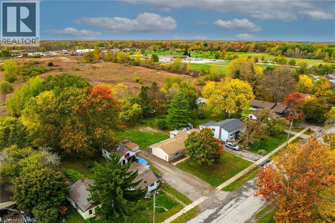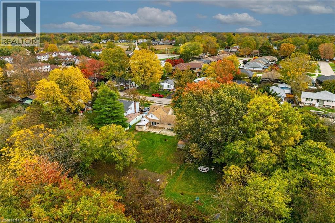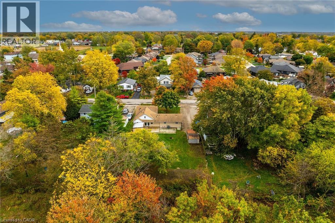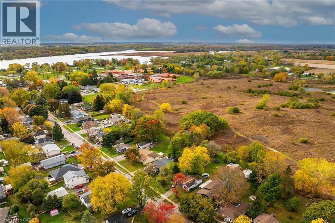436 West Street Dunnville, Ontario N1A 2V3
$499,900
Exquisitely updated, move in ready 3 bedroom, 2 bathroom Dunnville Bungalow situated on premium 69’ x 165’ lot backing onto open fields on quiet West Street. Great curb appeal with stone & complimenting sided exterior, ample parking, & oversized back yard with 16’ x 33’ deck for entertaining. Truly must view the interior to appreciate the stunning updates throughout this home highlighted by updated eat in kitchen with quartz countertops & backsplash, S/S appliances, & eat at island, dining area, large living room with electric fireplace, 3 spacious bedrooms highlighted by primary bedroom with vaulted ceilings & lavish 4 pc ensuite with soaker tub & walk in shower, additional primary 3 pc bathroom, desired MF laundry, & welcoming foyer. The unfinished basement provides ample storage & utility area. Updates throughout include premium hardwood & tile flooring, modern decor, fixtures, & lighting, kitchen, landscaping, & more. Conveniently located minutes to downtown, shopping, schools, parks, farmers market, boat ramp, marina, & the Grand River. Ideal home for the first time Buyer, family, or those looking for main floor living. Shows Incredibly well & attractively priced. Immediate possession available. Experience Dunnville Living! (id:63008)
Property Details
| MLS® Number | 40781956 |
| Property Type | Single Family |
| AmenitiesNearBy | Hospital, Park, Schools |
| CommunityFeatures | Quiet Area, Community Centre |
| ParkingSpaceTotal | 4 |
| Structure | Shed |
Building
| BathroomTotal | 2 |
| BedroomsAboveGround | 3 |
| BedroomsTotal | 3 |
| Appliances | Dishwasher, Dryer, Refrigerator, Stove, Washer |
| ArchitecturalStyle | Bungalow |
| BasementDevelopment | Unfinished |
| BasementType | Partial (unfinished) |
| ConstructedDate | 1920 |
| ConstructionStyleAttachment | Detached |
| CoolingType | Central Air Conditioning |
| ExteriorFinish | Brick Veneer, Vinyl Siding |
| FireplaceFuel | Electric |
| FireplacePresent | Yes |
| FireplaceTotal | 1 |
| FireplaceType | Other - See Remarks |
| FoundationType | Block |
| HeatingFuel | Natural Gas |
| HeatingType | Forced Air |
| StoriesTotal | 1 |
| SizeInterior | 1428 Sqft |
| Type | House |
| UtilityWater | Municipal Water |
Land
| AccessType | Road Access |
| Acreage | No |
| LandAmenities | Hospital, Park, Schools |
| Sewer | Municipal Sewage System |
| SizeDepth | 165 Ft |
| SizeFrontage | 69 Ft |
| SizeTotalText | Under 1/2 Acre |
| ZoningDescription | R1 |
Rooms
| Level | Type | Length | Width | Dimensions |
|---|---|---|---|---|
| Basement | Utility Room | 18'7'' x 20'2'' | ||
| Main Level | Laundry Room | 3'8'' x 4'5'' | ||
| Main Level | 3pc Bathroom | 7'5'' x 4'8'' | ||
| Main Level | 4pc Bathroom | 7'10'' x 9'2'' | ||
| Main Level | Bedroom | 9'7'' x 8'11'' | ||
| Main Level | Bedroom | 9'3'' x 8'11'' | ||
| Main Level | Bedroom | 11'7'' x 21'5'' | ||
| Main Level | Living Room | 11'11'' x 18'0'' | ||
| Main Level | Dining Room | 9'2'' x 12'11'' | ||
| Main Level | Eat In Kitchen | 21'2'' x 13'2'' |
https://www.realtor.ca/real-estate/29028546/436-west-street-dunnville
Chuck Hogeterp
Salesperson
325 Winterberry Dr Unit 4b
Stoney Creek, Ontario L8J 0B6

