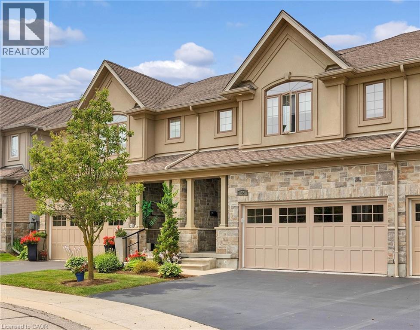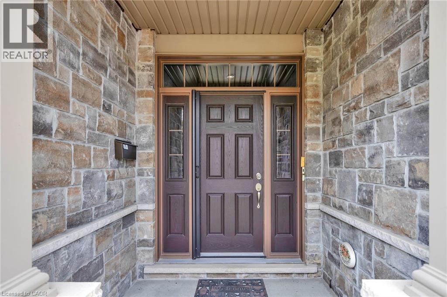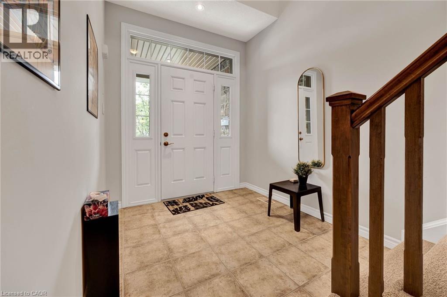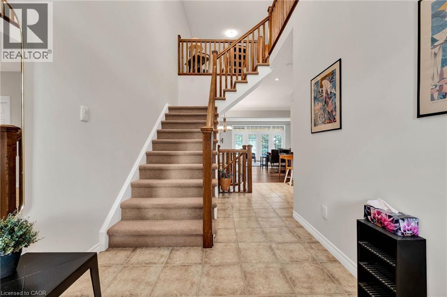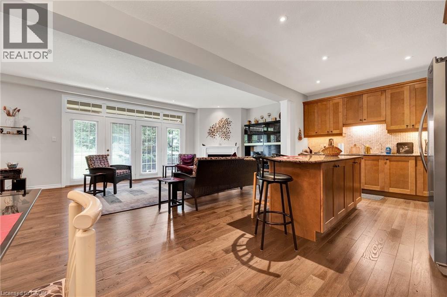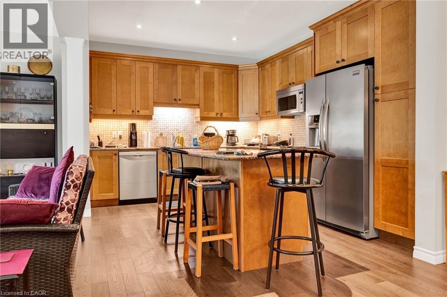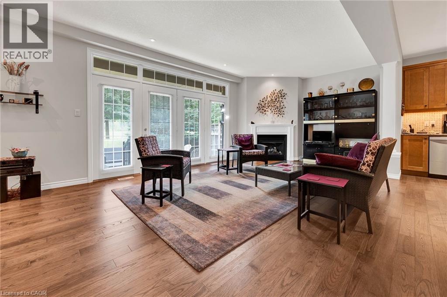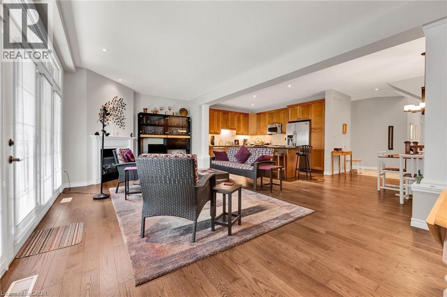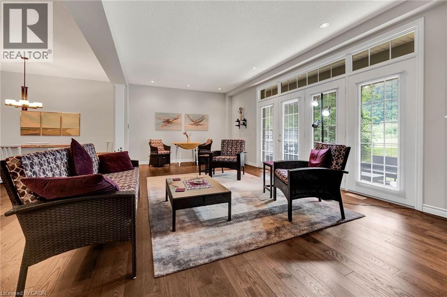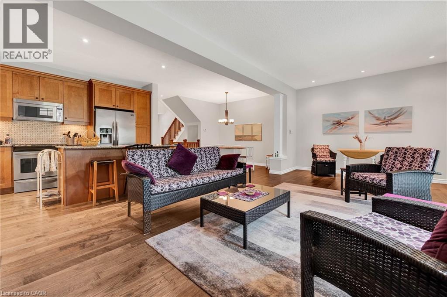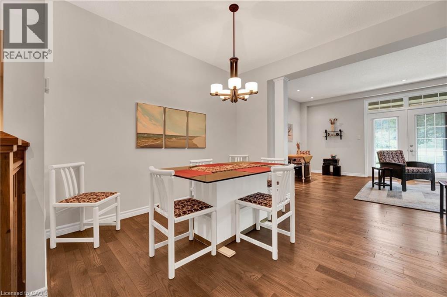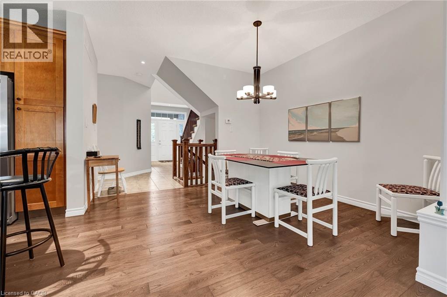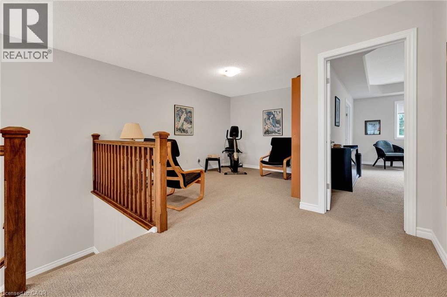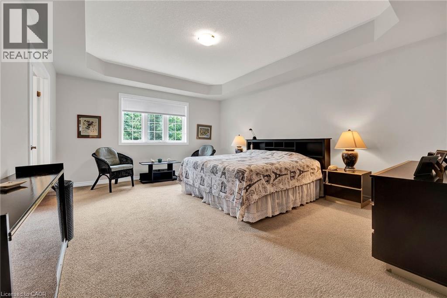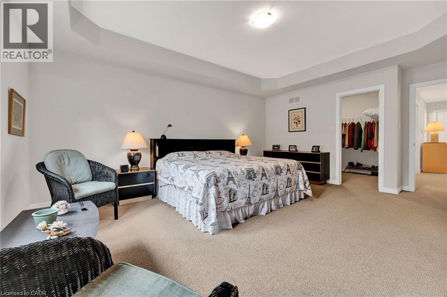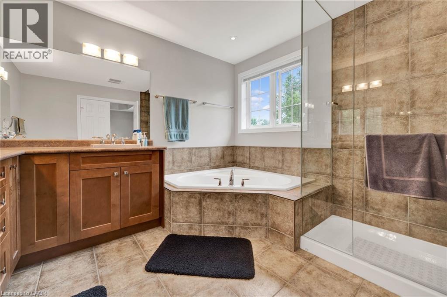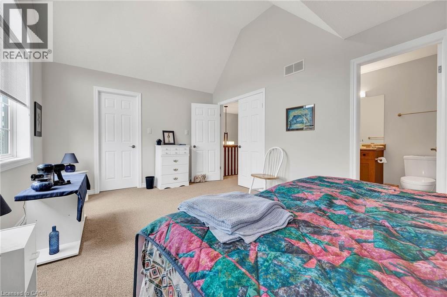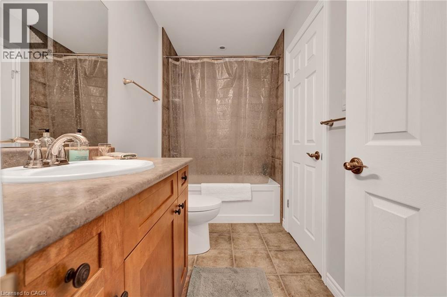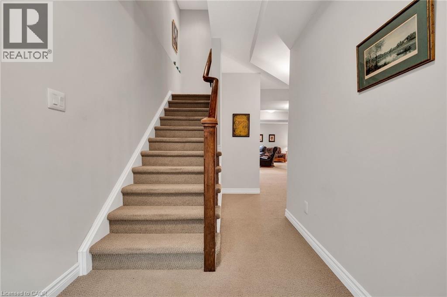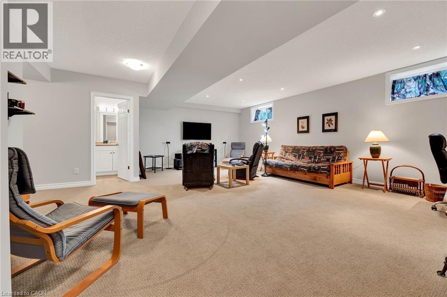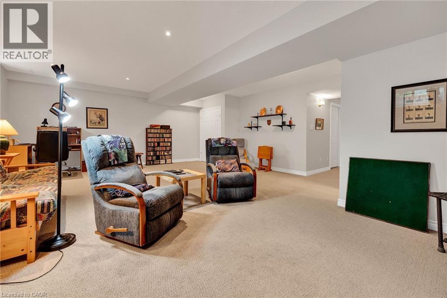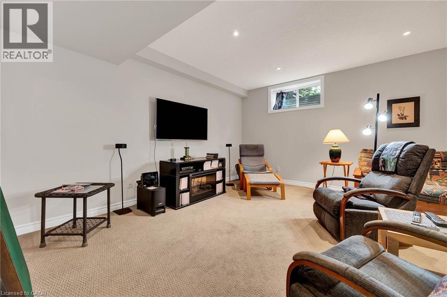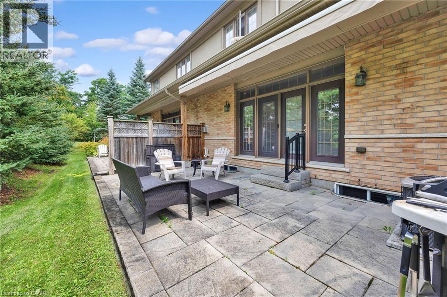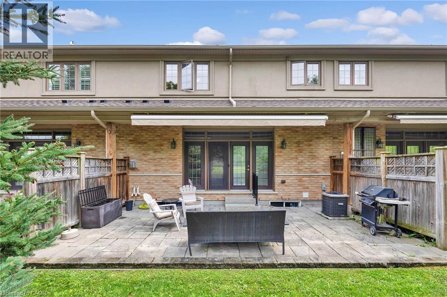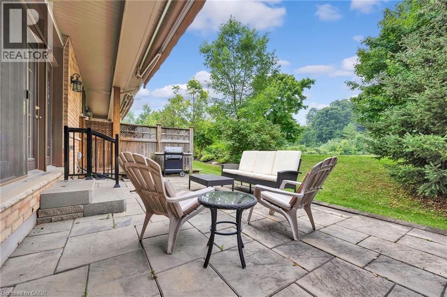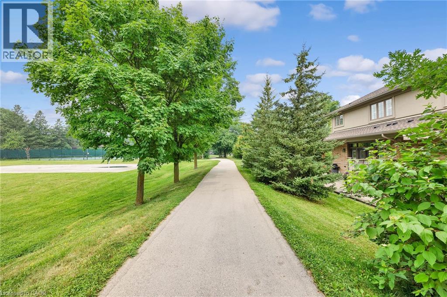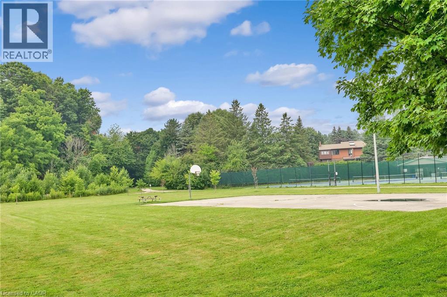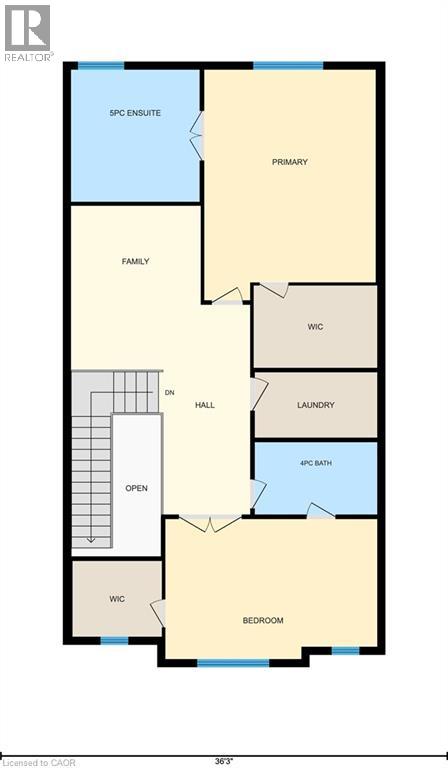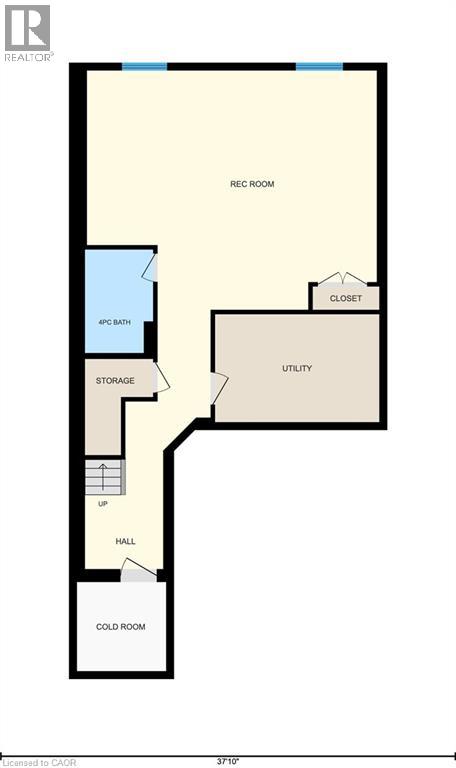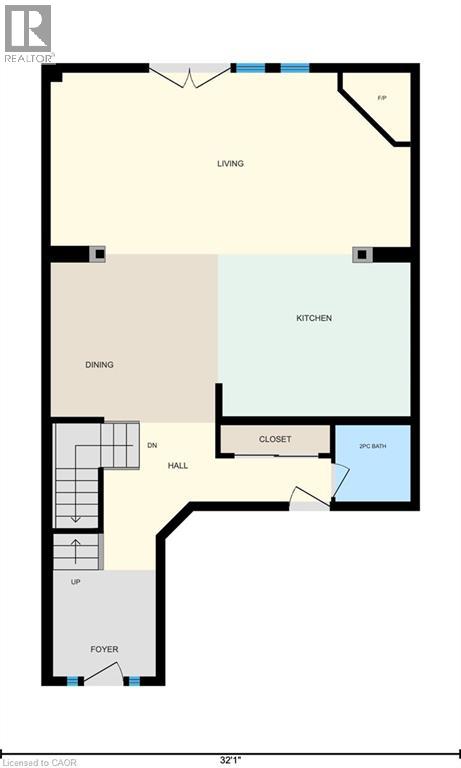435 Winchester Drive Unit# 22 Waterloo, Ontario N2T 0B7
$1,049,000Maintenance, Landscaping, Property Management, Water, Parking
$617.18 Monthly
Maintenance, Landscaping, Property Management, Water, Parking
$617.18 Monthly435 Winchester Drive, Unit 22 is an impeccably maintained luxury townhome in the sought-after Village of Beechwood West. Backing directly onto McCrae Park with its greenspace and walking paths, this home offers a rare blend of privacy and community in one of Waterloo’s most desirable neighbourhoods. With 2,131 sq. ft. above grade plus a fully finished 715 sq. ft. lower level, the layout provides space and flexibility for today’s lifestyles. The main floor features an open-concept living and dining area, a well-appointed kitchen with granite counters, tile backsplash, and abundant cabinetry, and a bright great room with expansive windows overlooking the back patio and park. Upstairs, a unique family room loft serves as a perfect second living space or home office. The spacious primary suite includes a full ensuite and ample closet space, while a second bedroom with ensuite privilege and walk-in closet completes the upper level. The finished lower level offers a large recreation area, full bathroom, and ample room for hobbies, media, or guest space—and with its existing layout, it could be easily converted into a third bedroom in-law suite for added flexibility. Step outside to the stone patio where you can relax, entertain, or simply enjoy the park views, all maintained by the condo corporation for worry-free living. With a full two-car garage, pride of ownership from the original owner, and a prime location close to Uptown Waterloo, universities, shopping, and everyday conveniences, this home is ideal for professionals, downsizers, or anyone seeking low-maintenance living without sacrificing space or nature (id:63008)
Property Details
| MLS® Number | 40771893 |
| Property Type | Single Family |
| AmenitiesNearBy | Park, Playground, Schools, Shopping |
| CommunityFeatures | Community Centre |
| EquipmentType | Water Heater |
| Features | Backs On Greenbelt, Paved Driveway, Sump Pump, Automatic Garage Door Opener |
| ParkingSpaceTotal | 4 |
| RentalEquipmentType | Water Heater |
| Structure | Porch |
Building
| BathroomTotal | 4 |
| BedroomsAboveGround | 2 |
| BedroomsBelowGround | 1 |
| BedroomsTotal | 3 |
| Appliances | Central Vacuum - Roughed In, Dishwasher, Dryer, Microwave, Refrigerator, Stove, Water Softener, Water Purifier, Washer, Microwave Built-in, Window Coverings, Garage Door Opener |
| ArchitecturalStyle | 2 Level |
| BasementDevelopment | Partially Finished |
| BasementType | Full (partially Finished) |
| ConstructedDate | 2013 |
| ConstructionStyleAttachment | Attached |
| CoolingType | Central Air Conditioning |
| ExteriorFinish | Brick, Stone, Stucco |
| FireplacePresent | Yes |
| FireplaceTotal | 1 |
| HalfBathTotal | 1 |
| HeatingFuel | Natural Gas |
| HeatingType | Forced Air |
| StoriesTotal | 2 |
| SizeInterior | 2846 Sqft |
| Type | Row / Townhouse |
| UtilityWater | Municipal Water |
Parking
| Attached Garage |
Land
| Acreage | No |
| LandAmenities | Park, Playground, Schools, Shopping |
| LandscapeFeatures | Lawn Sprinkler |
| Sewer | Municipal Sewage System |
| SizeTotalText | Unknown |
| ZoningDescription | R8 |
Rooms
| Level | Type | Length | Width | Dimensions |
|---|---|---|---|---|
| Second Level | Laundry Room | 5'3'' x 9'11'' | ||
| Second Level | 4pc Bathroom | Measurements not available | ||
| Second Level | Bedroom | 11'4'' x 17'2'' | ||
| Second Level | Full Bathroom | Measurements not available | ||
| Second Level | Primary Bedroom | 18'8'' x 13'10'' | ||
| Second Level | Family Room | 13'3'' x 10'6'' | ||
| Basement | Cold Room | 7'5'' x 7'5'' | ||
| Basement | Utility Room | 8'11'' x 13'8'' | ||
| Basement | 4pc Bathroom | Measurements not available | ||
| Basement | Bedroom | 19'10'' x 24'1'' | ||
| Main Level | Living Room | 12'7'' x 25'1'' | ||
| Main Level | Dining Room | 11'7'' x 11'8'' | ||
| Main Level | Kitchen | 11'3'' x 13'5'' | ||
| Main Level | 2pc Bathroom | Measurements not available | ||
| Main Level | Foyer | 7'2'' x 7'5'' |
https://www.realtor.ca/real-estate/28889937/435-winchester-drive-unit-22-waterloo
Troy Schmidt
Broker
83 Erb Street W, Suite B
Waterloo, Ontario N2L 6C2

