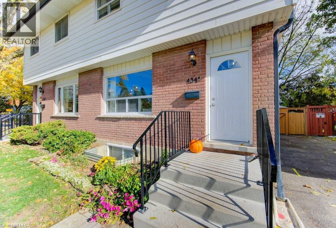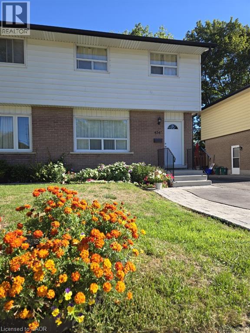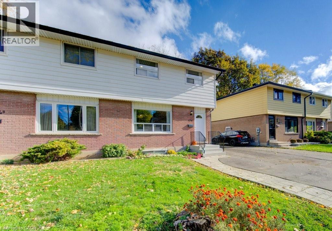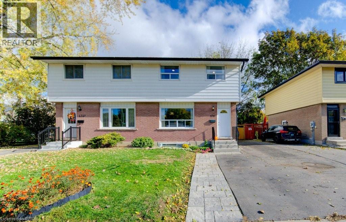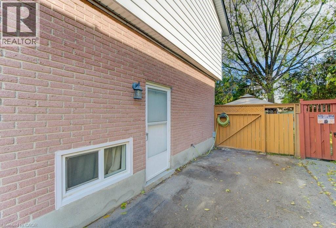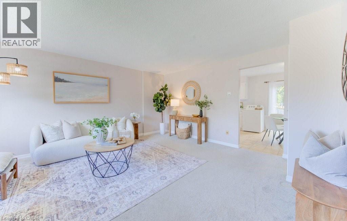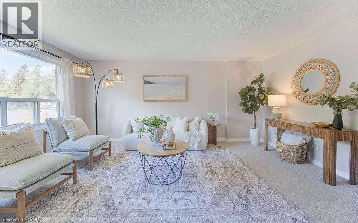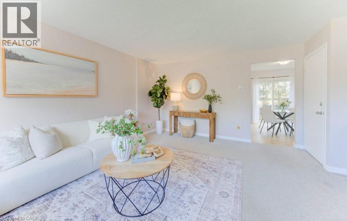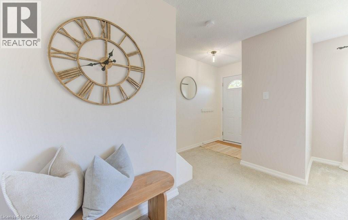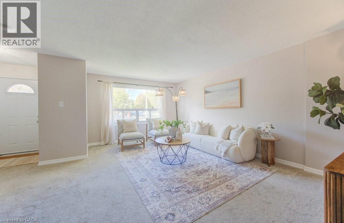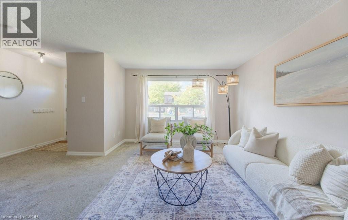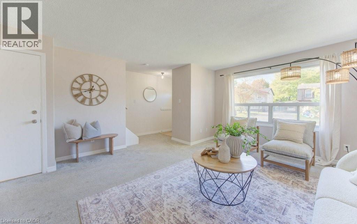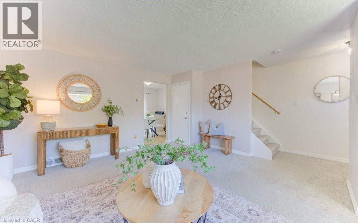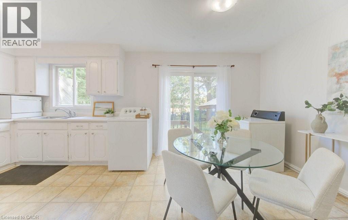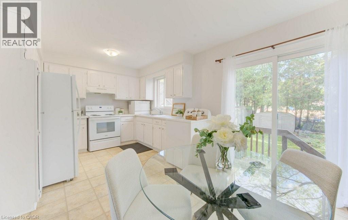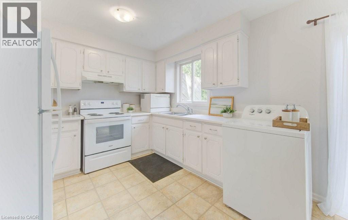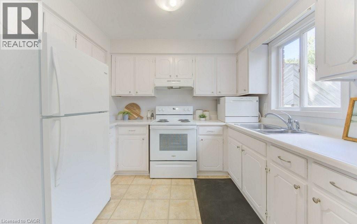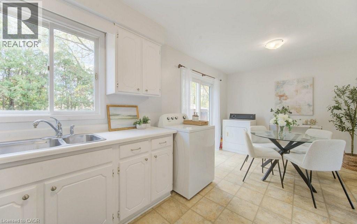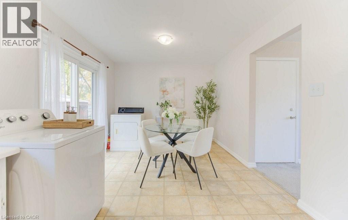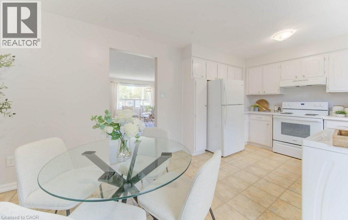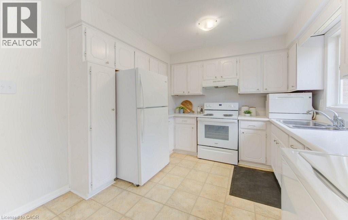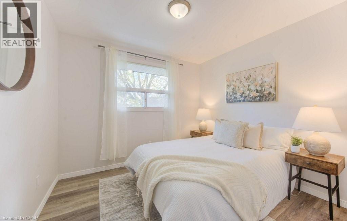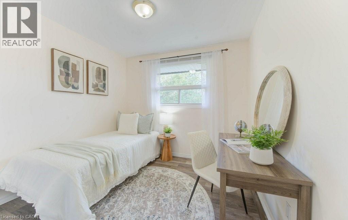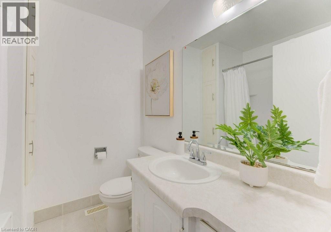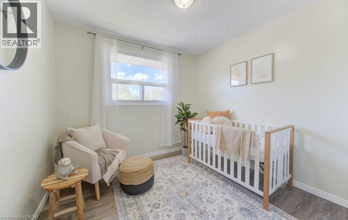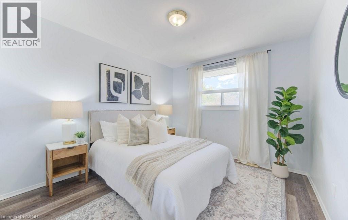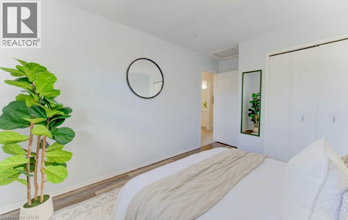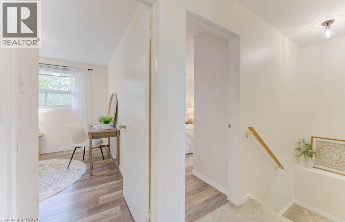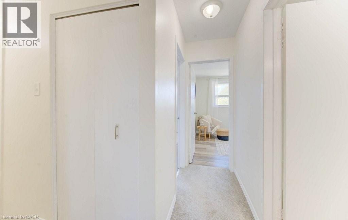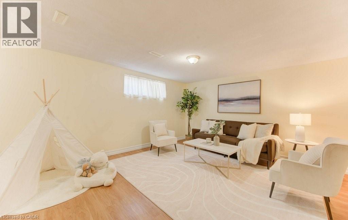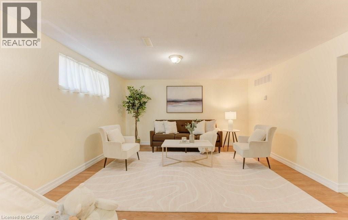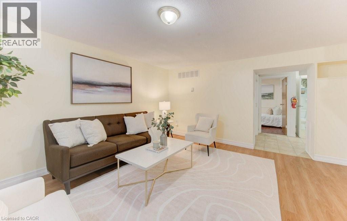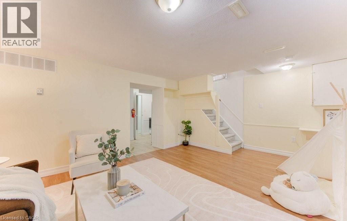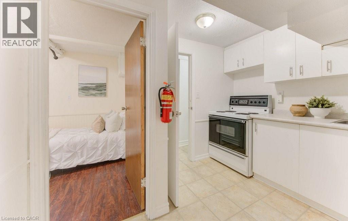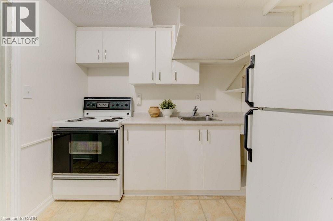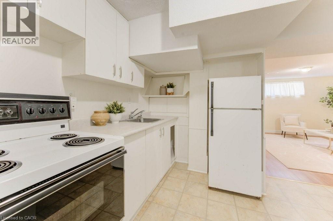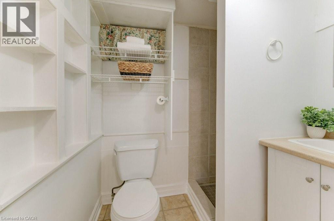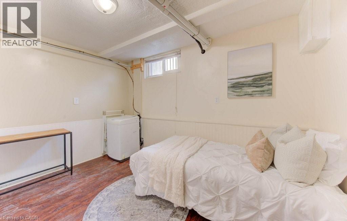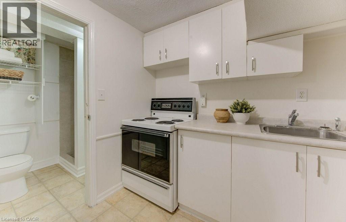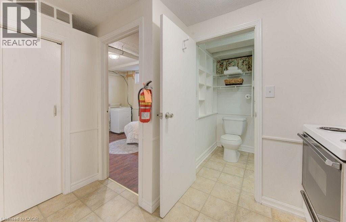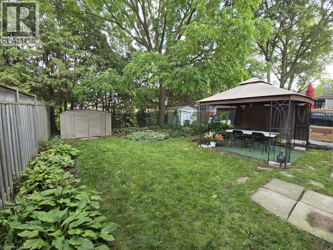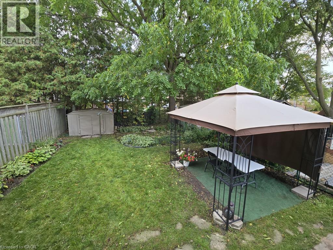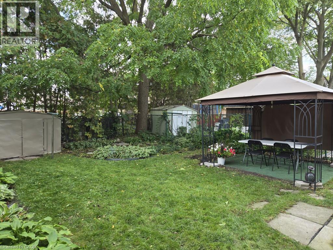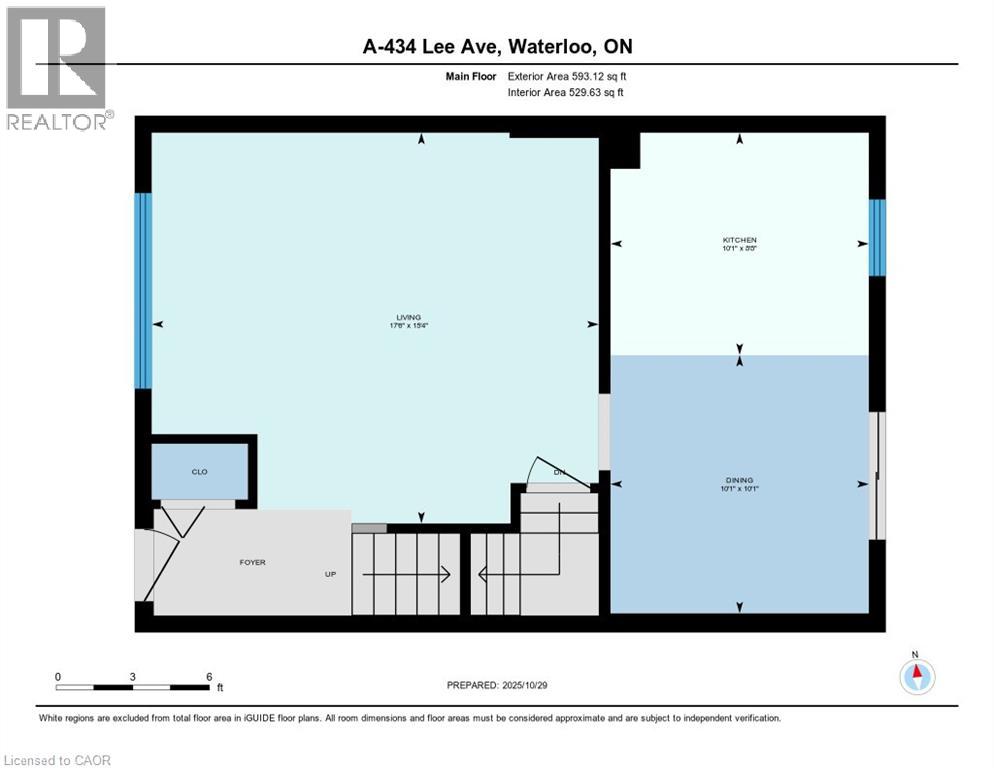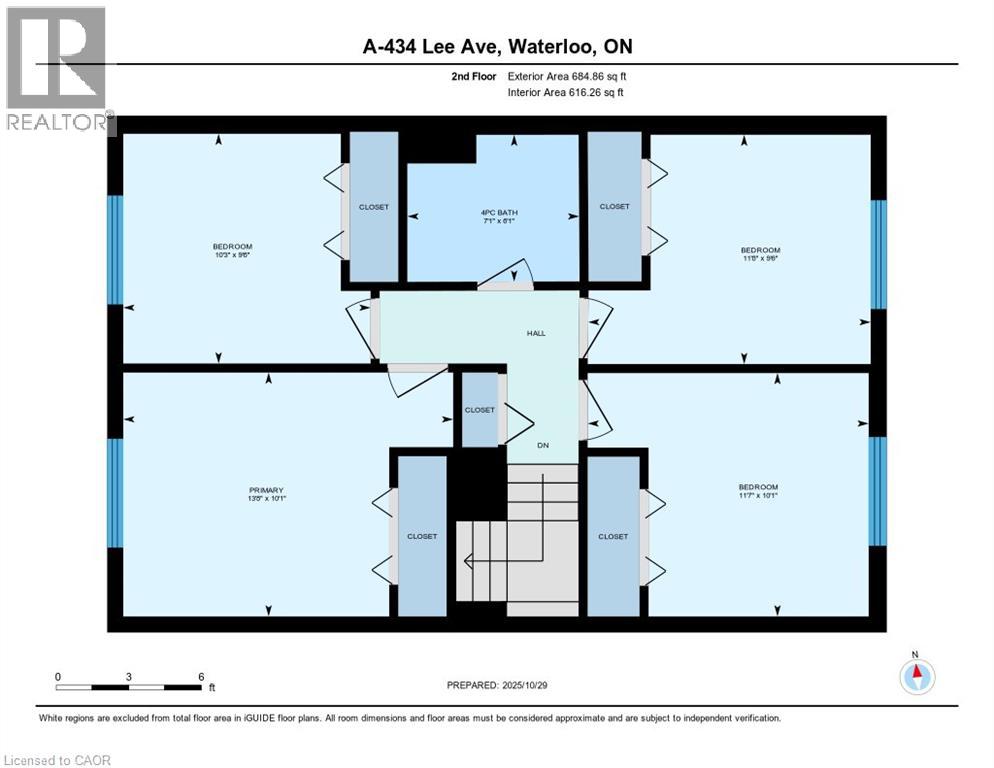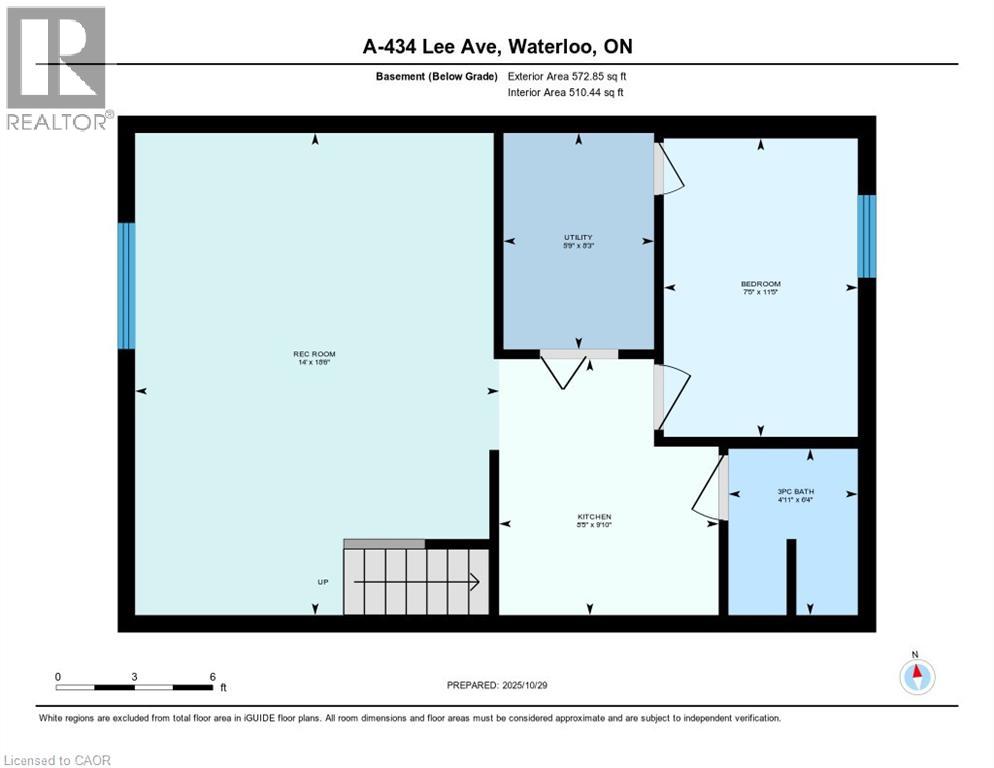434a Lee Avenue Waterloo, Ontario N2K 2L7
$549,000
Welcome to this well-maintained 4+1 bedroom, 2-bath home featuring a registered one-bedroom accessory apartment—ideal for extended family, extra space, or as a great income opportunity. The finished basement offers a separate entrance, and the home features a full kitchen upstairs with a secondary kitchen in the basement. Enjoy updated bathrooms, a fully fenced yard with a storage shed, and ample parking for three vehicles. Key updates provide peace of mind: roof (2018, 50-year shingles), furnace (2013), humidifier (2020), and central air (2021). The home includes copper wiring and has passed multiple ESA inspections. Conveniently located in East Waterloo near Bus Route 31 Columbia, with quick highway access and close proximity to schools, Conestoga Mall, restaurants, grocery stores, scenic trails, playgrounds, and so much more. Vacant and move-in ready — book your private showing today! (id:63008)
Open House
This property has open houses!
2:00 pm
Ends at:4:00 pm
1:00 pm
Ends at:3:00 pm
Property Details
| MLS® Number | 40784192 |
| Property Type | Single Family |
| AmenitiesNearBy | Park, Place Of Worship, Playground, Public Transit, Schools, Shopping |
| CommunityFeatures | School Bus |
| EquipmentType | Water Heater |
| ParkingSpaceTotal | 3 |
| RentalEquipmentType | Water Heater |
Building
| BathroomTotal | 2 |
| BedroomsAboveGround | 4 |
| BedroomsBelowGround | 1 |
| BedroomsTotal | 5 |
| Appliances | Dishwasher, Dryer, Refrigerator, Stove, Washer, Hood Fan |
| ArchitecturalStyle | 2 Level |
| BasementDevelopment | Finished |
| BasementType | Full (finished) |
| ConstructedDate | 1975 |
| ConstructionStyleAttachment | Semi-detached |
| CoolingType | Central Air Conditioning |
| ExteriorFinish | Aluminum Siding, Brick Veneer, Concrete, Shingles |
| FoundationType | Poured Concrete |
| HeatingFuel | Natural Gas |
| HeatingType | Forced Air |
| StoriesTotal | 2 |
| SizeInterior | 1851 Sqft |
| Type | House |
| UtilityWater | Municipal Water |
Land
| Acreage | No |
| LandAmenities | Park, Place Of Worship, Playground, Public Transit, Schools, Shopping |
| Sewer | Municipal Sewage System |
| SizeDepth | 100 Ft |
| SizeFrontage | 30 Ft |
| SizeTotalText | Under 1/2 Acre |
| ZoningDescription | R4 |
Rooms
| Level | Type | Length | Width | Dimensions |
|---|---|---|---|---|
| Second Level | 4pc Bathroom | 7'1'' x 6'1'' | ||
| Second Level | Bedroom | 10'3'' x 9'6'' | ||
| Second Level | Bedroom | 11'8'' x 9'6'' | ||
| Second Level | Bedroom | 11'7'' x 10'1'' | ||
| Second Level | Primary Bedroom | 13'8'' x 10'1'' | ||
| Basement | 3pc Bathroom | 6'4'' x 4'11'' | ||
| Basement | Kitchen | 9'10'' x 8'5'' | ||
| Basement | Bedroom | 11'5'' x 7'5'' | ||
| Basement | Recreation Room | 18'6'' x 14'0'' | ||
| Main Level | Kitchen | 10'1'' x 8'8'' | ||
| Main Level | Dining Room | 10'1'' x 10'1'' | ||
| Main Level | Living Room | 17'6'' x 15'4'' |
https://www.realtor.ca/real-estate/29045005/434a-lee-avenue-waterloo
Joanne Archer
Salesperson
42 Zaduk Court
Conestogo, Ontario N0B 1N0

