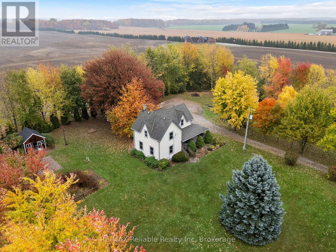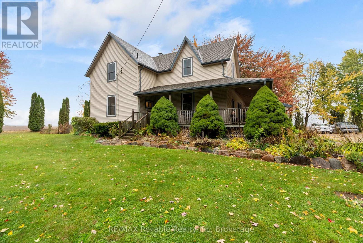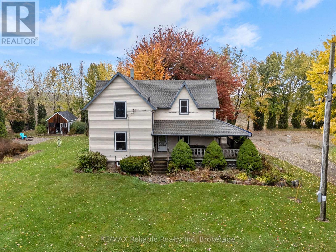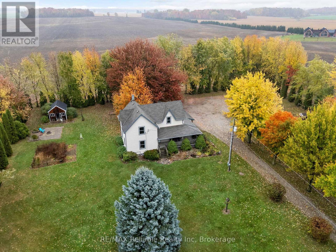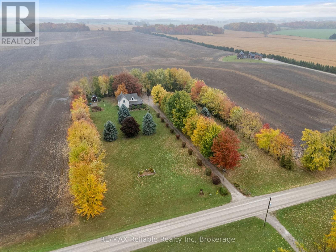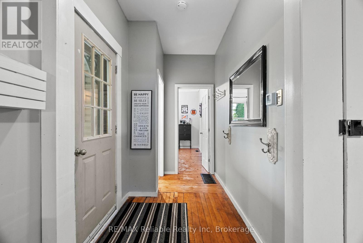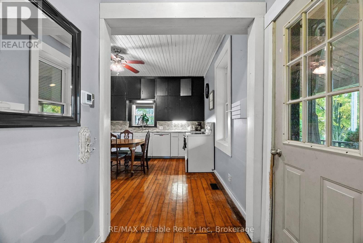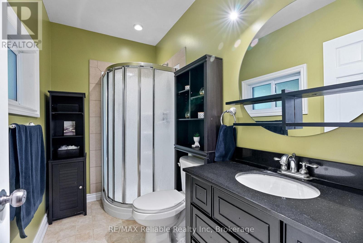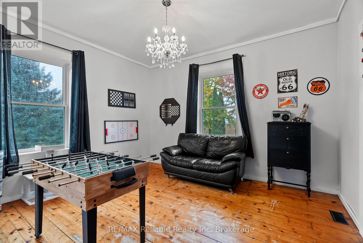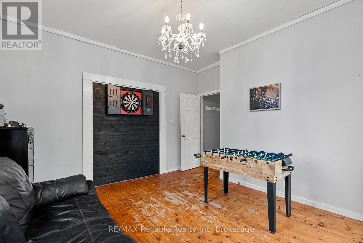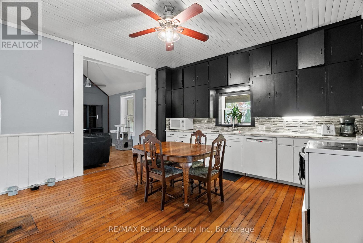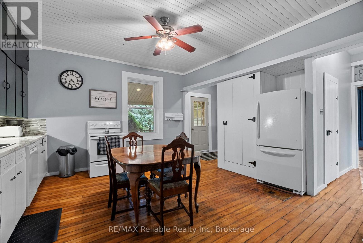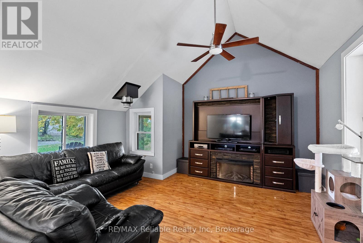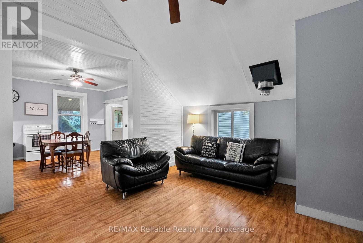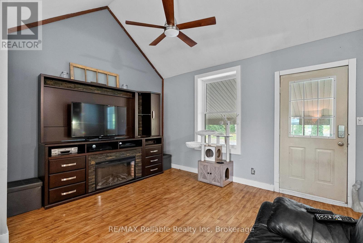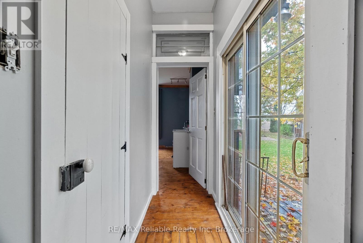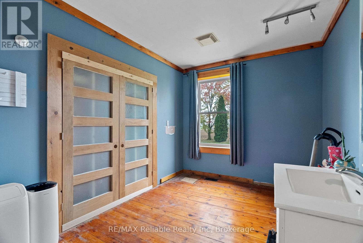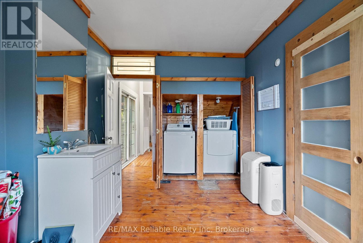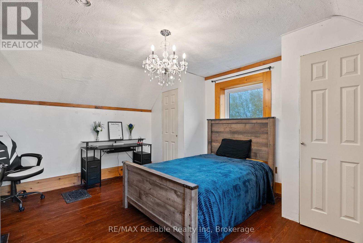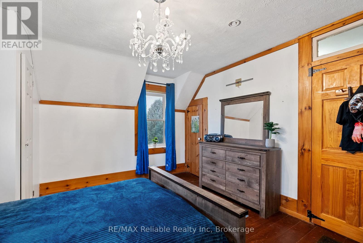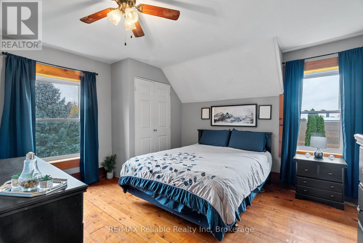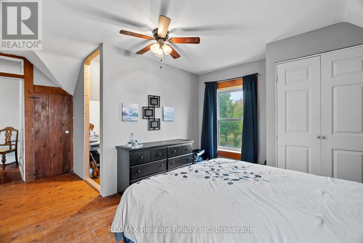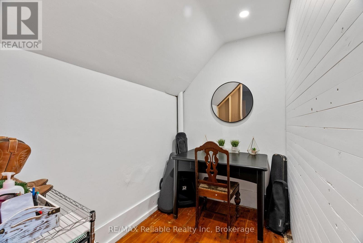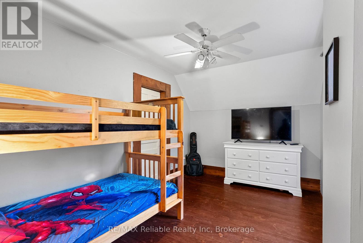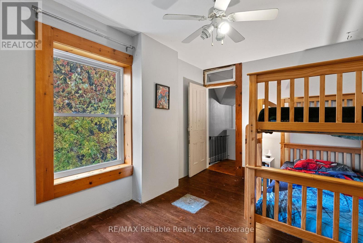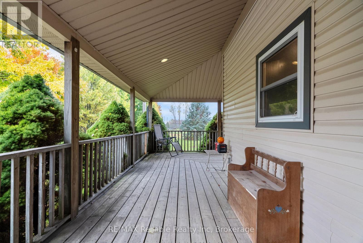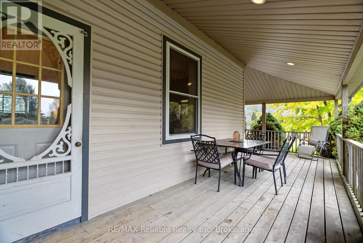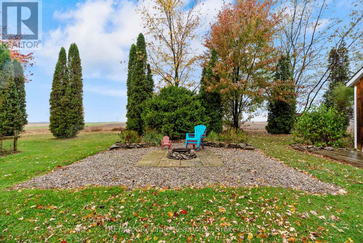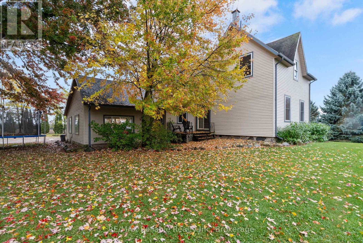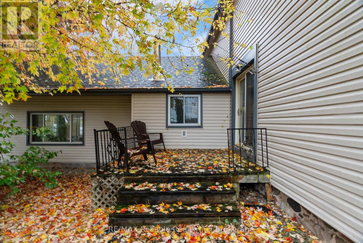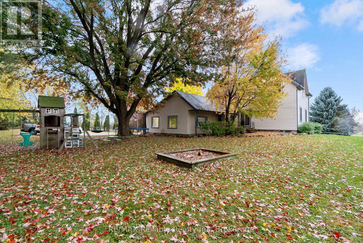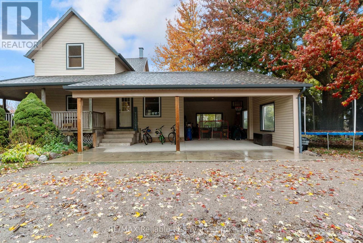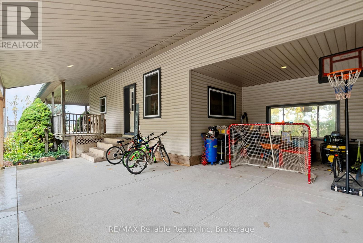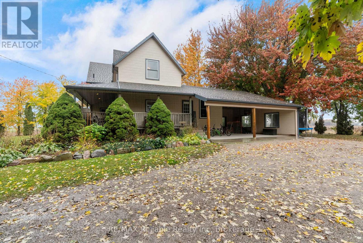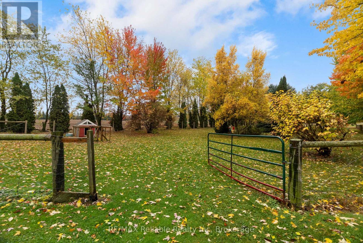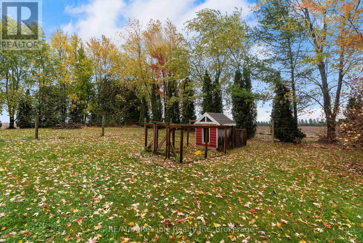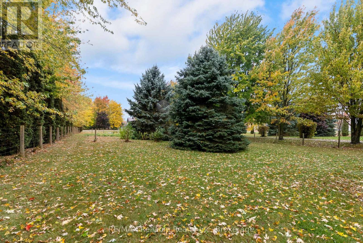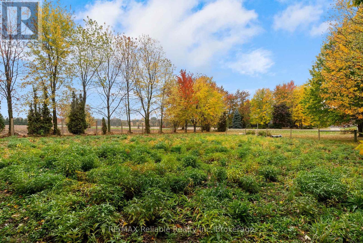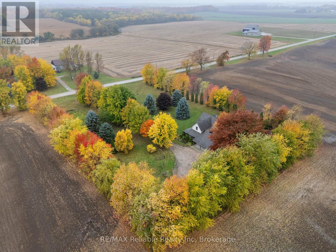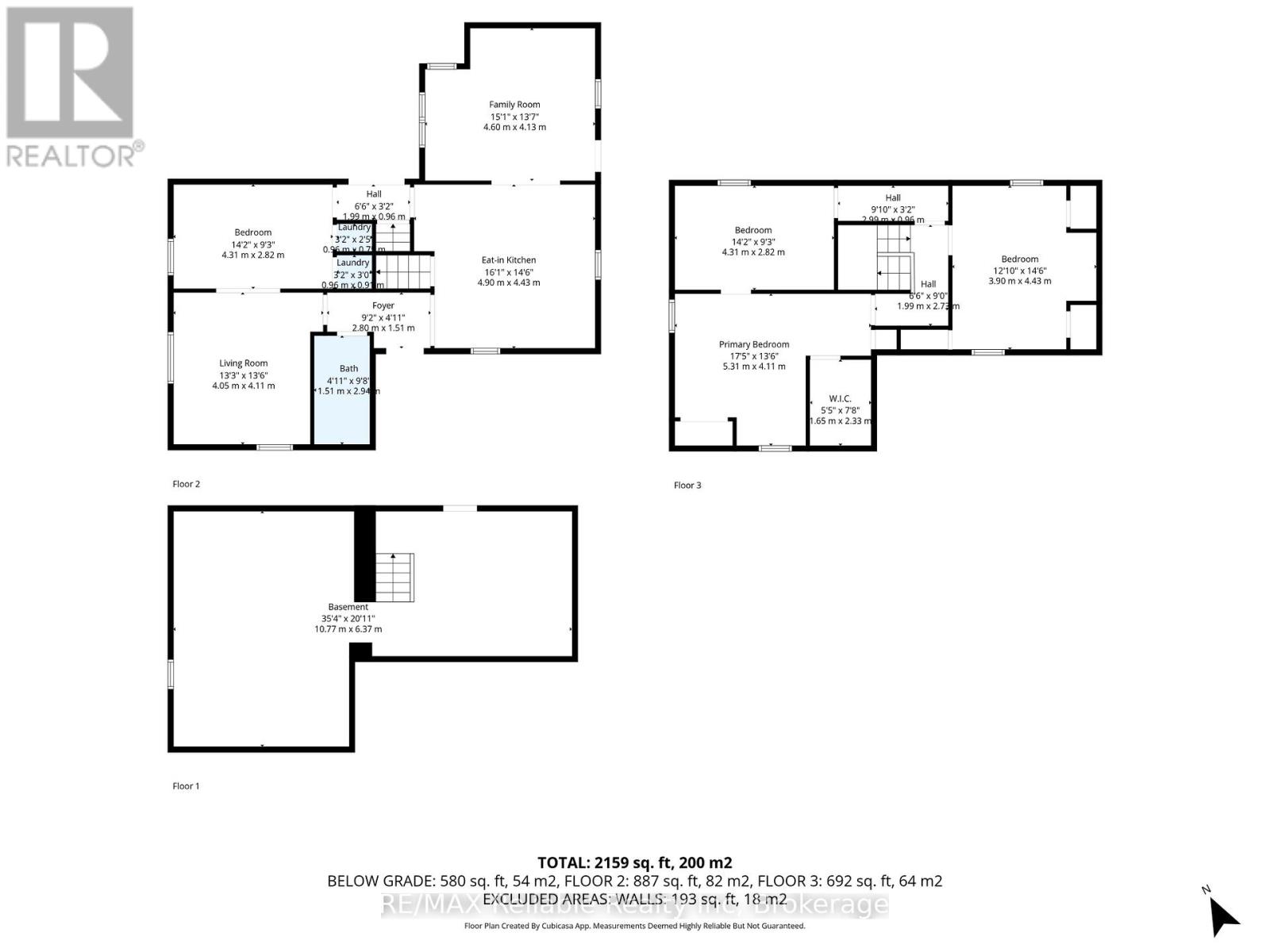43488 Chiselhurst Road Huron East, Ontario N0M 2E0
$690,000
Private country acreage Retreat! Nestled among mature trees, this charming country property offers exceptional privacy and a peaceful setting. Enjoy quiet mornings or evening sunsets from the inviting wrap-around porch surrounded by nature. Inside, the home features a spacious country-style eat-in-kitchen that flows open into a great family room space for everyday living, gas furnace (2018). The large inviting living room provides plenty of space for entertaining family and friends. Main level laundry adds convenience while the home's character shines with natural wood trim and floors, plus patio doors leading onto back deck area. Additional features include updated windows attached double carport and a fenced area ideal for animal lovers located on 2.37 acres with 262.50 frontage and 393.70 depth centrally located. (id:63008)
Property Details
| MLS® Number | X12472427 |
| Property Type | Single Family |
| Community Name | Tuckersmith |
| CommunityFeatures | School Bus |
| ParkingSpaceTotal | 10 |
Building
| BathroomTotal | 1 |
| BedroomsAboveGround | 3 |
| BedroomsTotal | 3 |
| Age | 100+ Years |
| Appliances | Water Softener, Dishwasher, Dryer, Water Heater, Stove, Washer, Window Coverings, Refrigerator |
| BasementDevelopment | Unfinished |
| BasementType | Full (unfinished) |
| ConstructionStyleAttachment | Detached |
| ExteriorFinish | Vinyl Siding |
| FireplacePresent | Yes |
| FireplaceType | Woodstove |
| FoundationType | Concrete, Stone |
| HeatingFuel | Natural Gas |
| HeatingType | Forced Air |
| StoriesTotal | 2 |
| SizeInterior | 1500 - 2000 Sqft |
| Type | House |
| UtilityWater | Dug Well |
Parking
| Carport | |
| Garage |
Land
| Acreage | No |
| Sewer | Septic System |
| SizeDepth | 393 Ft ,8 In |
| SizeFrontage | 262 Ft ,6 In |
| SizeIrregular | 262.5 X 393.7 Ft |
| SizeTotalText | 262.5 X 393.7 Ft |
| ZoningDescription | Ag4-4 |
Rooms
| Level | Type | Length | Width | Dimensions |
|---|---|---|---|---|
| Second Level | Primary Bedroom | 5.31 m | 4.11 m | 5.31 m x 4.11 m |
| Second Level | Bedroom 3 | 3.9 m | 4.43 m | 3.9 m x 4.43 m |
| Second Level | Other | 4.31 m | 2.82 m | 4.31 m x 2.82 m |
| Main Level | Kitchen | 4.9 m | 3.43 m | 4.9 m x 3.43 m |
| Main Level | Bedroom | 4.31 m | 2.82 m | 4.31 m x 2.82 m |
| Main Level | Living Room | 4.05 m | 4.11 m | 4.05 m x 4.11 m |
| Main Level | Bathroom | 1.51 m | 2.94 m | 1.51 m x 2.94 m |
| Main Level | Family Room | 4.6 m | 4.13 m | 4.6 m x 4.13 m |
Maureen Wildfong
Salesperson
58 Main St. S
Seaforth, Ontario N0K 1W0

