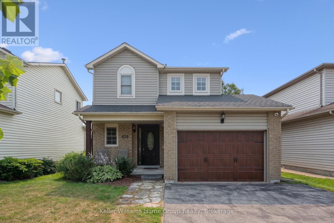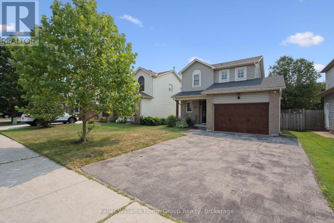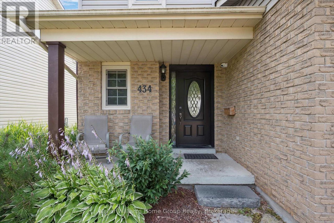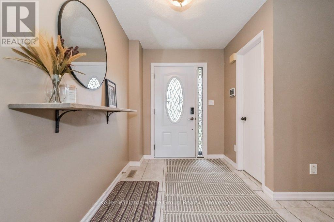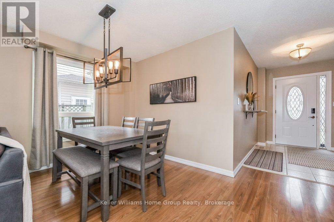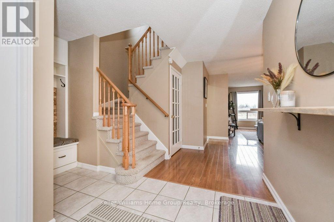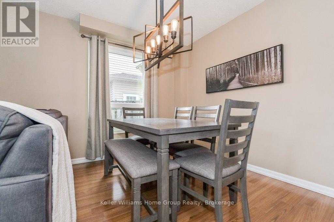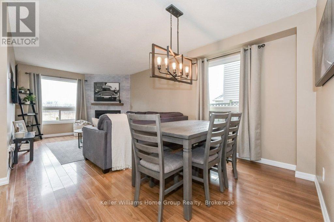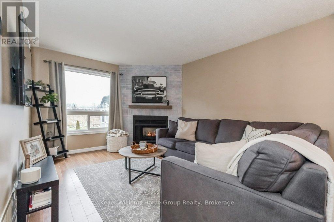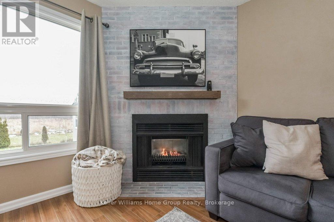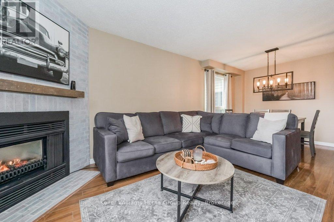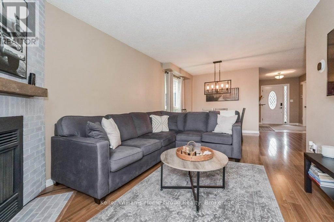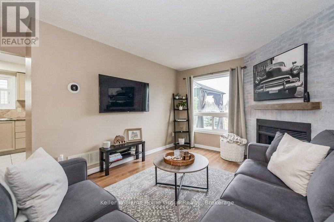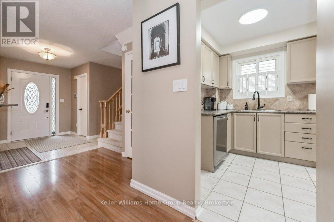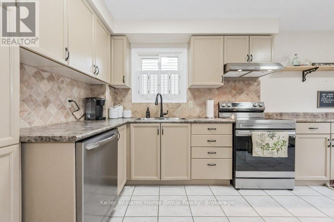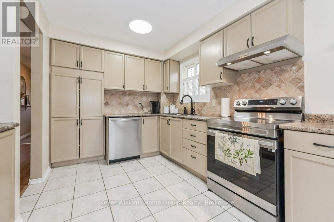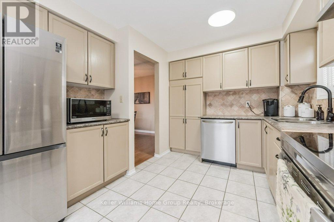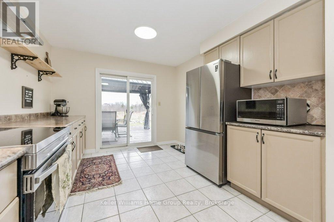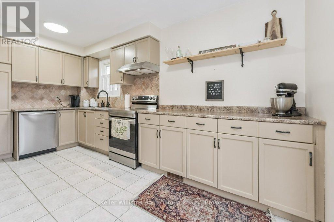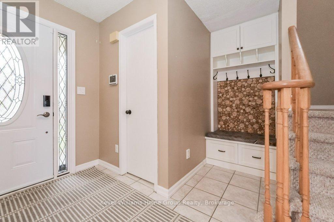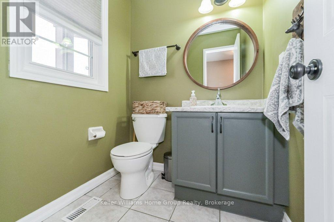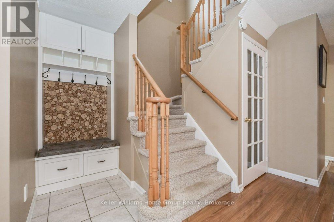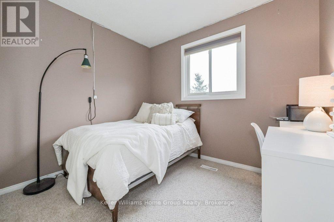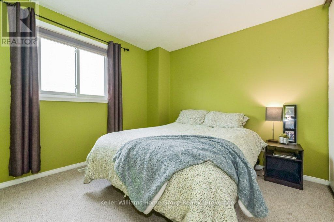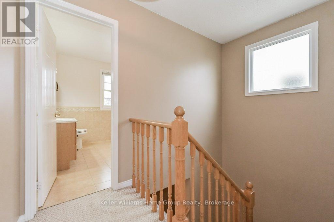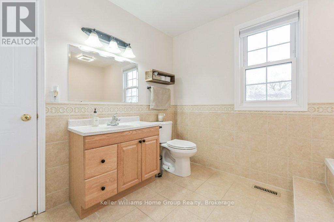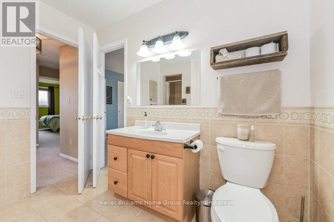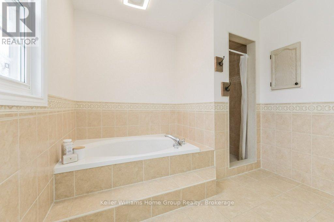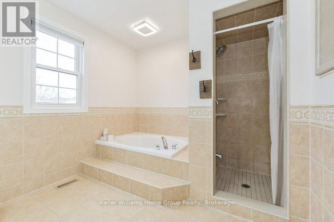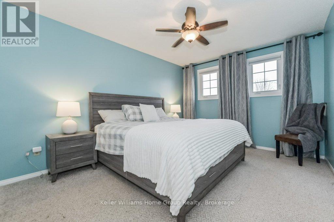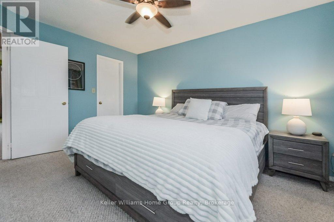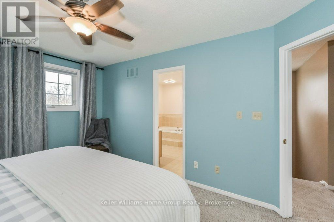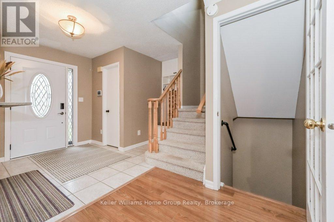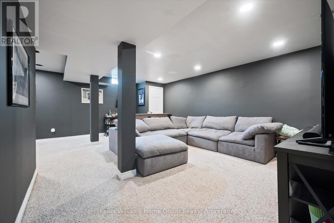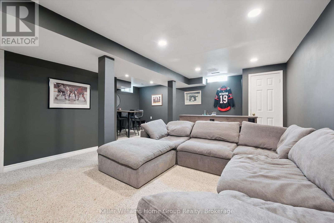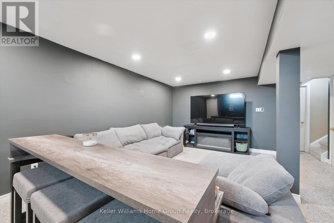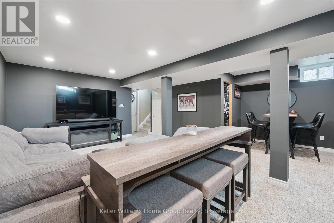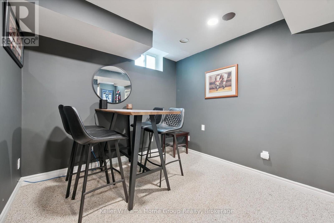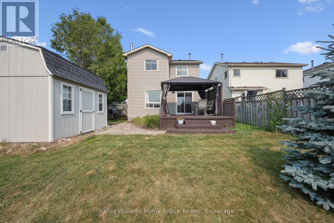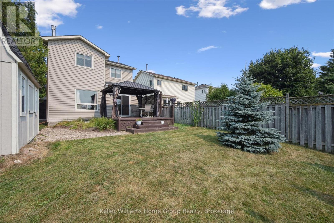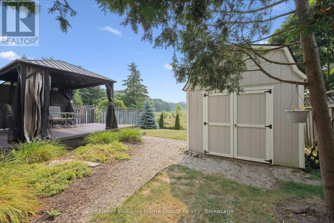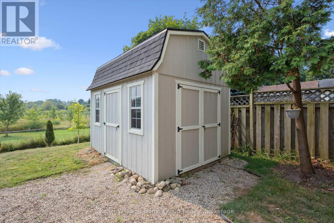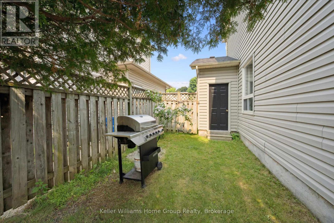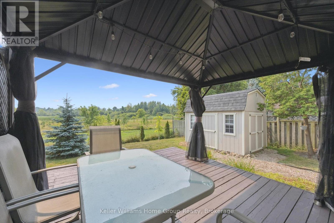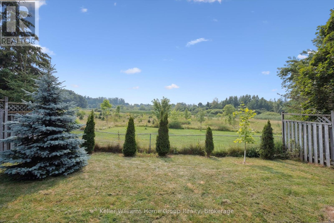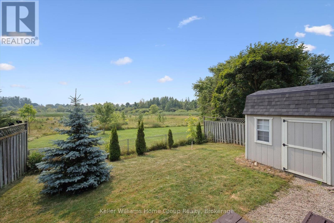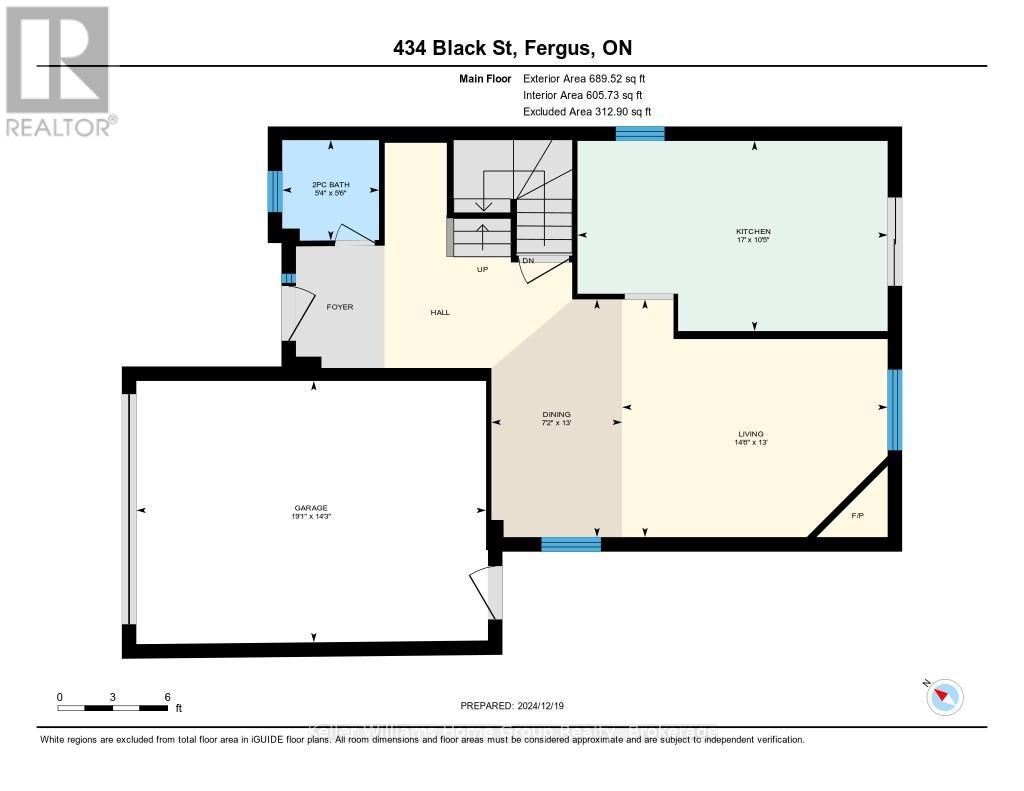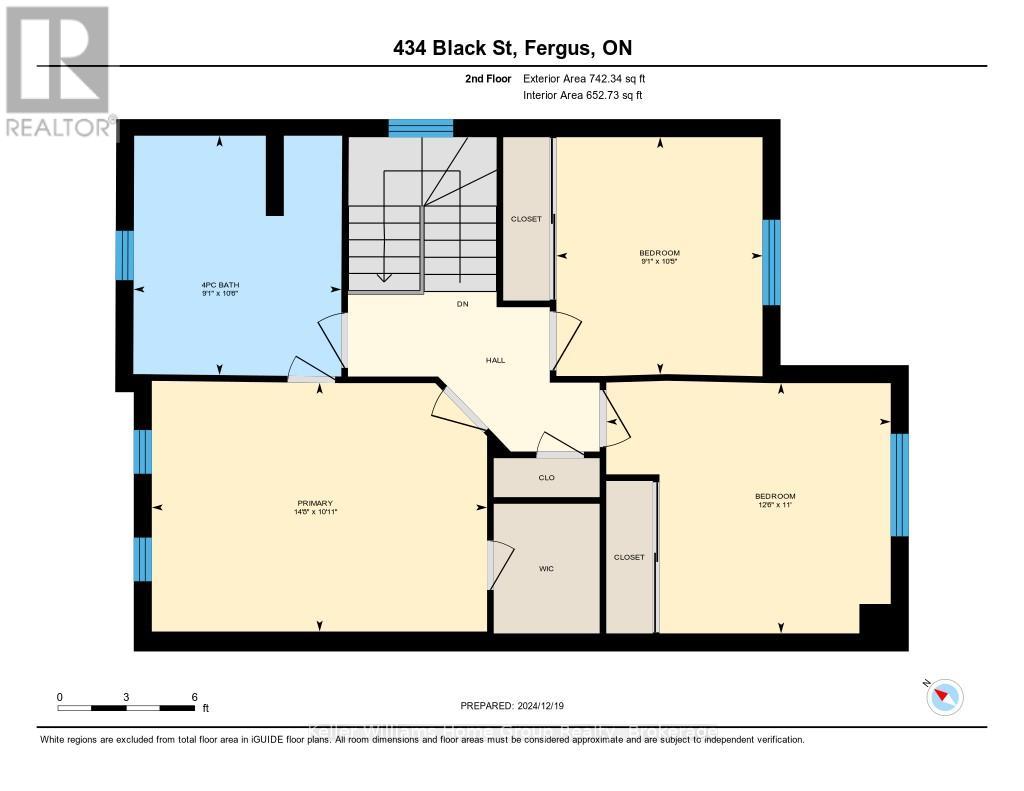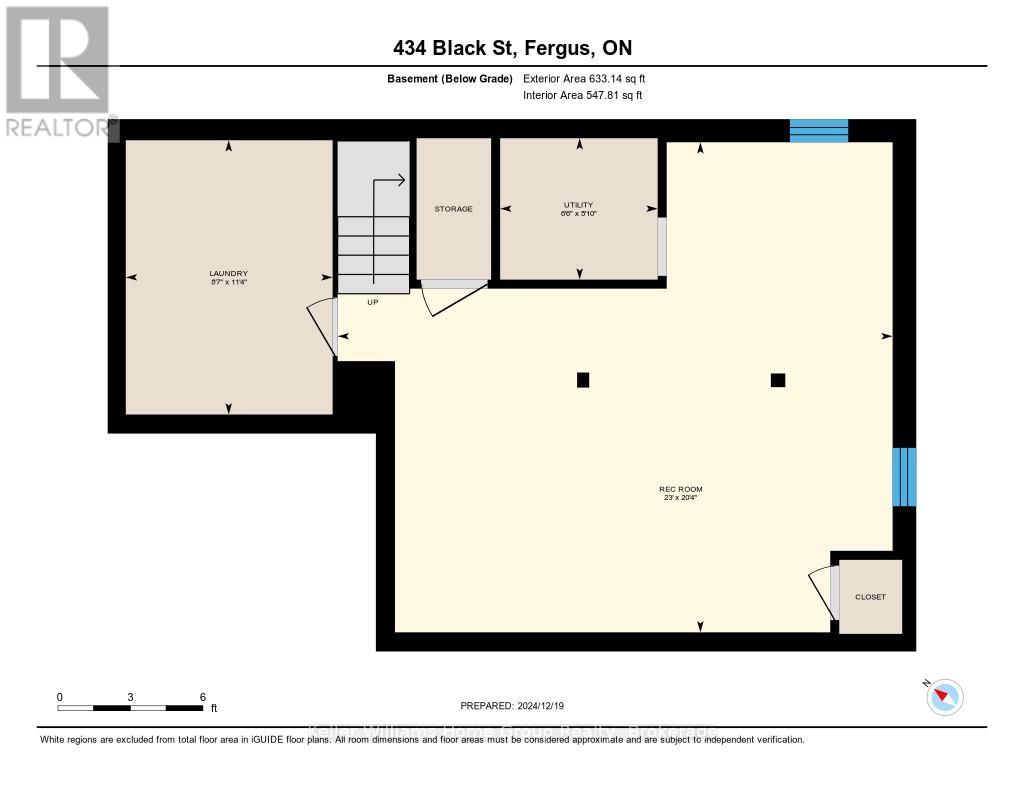434 Black Street Centre Wellington, Ontario N1M 3M3
$769,900
434 Black St is a beautifully maintained two-storey home situated in a peaceful Fergus neighbourhood, ideal for families. The bright, open-concept main floor features a modern kitchen with newer appliances, ample counter space, and a seamless flow to a south-facing deck with a gazebo, perfect for enjoying green space and sunrise views. A convenient two-piece bathroom completes the main level. Upstairs offers three comfortable bedrooms, including a spacious primary suite with a walk-in closet, and a large main bathroom with a soaker tub and separate shower. The finished basement provides a great space for family movie nights or play, enhanced with theatre lighting, laundry facilities, and extra storage. This home is equipped with smart security and home technology, including a Qolsys Alarm System with smart home integration and remote access, as well as a Uniview camera system with motion detection, full colour night vision, and mobile app control. Recent updates include a new furnace and roof with a lifetime warranty (2022), appliances (2022), basement windows (2020), garage door (2017), water softener (2018), central vacuum (2019), and paved driveway (2017). The 1.5-car garage offers ample space for vehicles and storage, while a detached shed is perfect for DIY projects. Ideally located within walking distance to schools, parks, shopping, and downtown Fergus, this move-in ready home combines comfort, convenience, and modern upgrades. (id:63008)
Property Details
| MLS® Number | X12358715 |
| Property Type | Single Family |
| Community Name | Fergus |
| AmenitiesNearBy | Schools |
| CommunityFeatures | School Bus |
| EquipmentType | Water Heater - Electric, Water Heater |
| Features | Backs On Greenbelt, Conservation/green Belt, Sump Pump |
| ParkingSpaceTotal | 5 |
| RentalEquipmentType | Water Heater - Electric, Water Heater |
| Structure | Deck, Shed |
Building
| BathroomTotal | 2 |
| BedroomsAboveGround | 3 |
| BedroomsTotal | 3 |
| Age | 31 To 50 Years |
| Amenities | Fireplace(s) |
| Appliances | Central Vacuum, Water Heater, Water Softener, Garage Door Opener Remote(s), Dryer, Hood Fan, Stove, Washer, Window Coverings, Refrigerator |
| BasementDevelopment | Finished |
| BasementType | N/a (finished) |
| ConstructionStyleAttachment | Detached |
| CoolingType | Central Air Conditioning |
| ExteriorFinish | Brick Facing, Vinyl Siding |
| FireProtection | Controlled Entry, Security System, Alarm System, Monitored Alarm |
| FireplacePresent | Yes |
| FireplaceTotal | 1 |
| FoundationType | Poured Concrete |
| HalfBathTotal | 1 |
| HeatingFuel | Natural Gas |
| HeatingType | Forced Air |
| StoriesTotal | 2 |
| SizeInterior | 1100 - 1500 Sqft |
| Type | House |
| UtilityWater | Municipal Water |
Parking
| Attached Garage | |
| Garage |
Land
| Acreage | No |
| FenceType | Fenced Yard |
| LandAmenities | Schools |
| Sewer | Sanitary Sewer |
| SizeDepth | 110 Ft |
| SizeFrontage | 40 Ft |
| SizeIrregular | 40 X 110 Ft |
| SizeTotalText | 40 X 110 Ft|under 1/2 Acre |
| SurfaceWater | River/stream |
| ZoningDescription | R1c |
Rooms
| Level | Type | Length | Width | Dimensions |
|---|---|---|---|---|
| Second Level | Bathroom | 3.2 m | 2.78 m | 3.2 m x 2.78 m |
| Second Level | Bedroom | 3.33 m | 4.48 m | 3.33 m x 4.48 m |
| Second Level | Bedroom 2 | 3.17 m | 2.76 m | 3.17 m x 2.76 m |
| Second Level | Bedroom 3 | 3.35 m | 3.8 m | 3.35 m x 3.8 m |
| Basement | Utility Room | 1.78 m | 1.99 m | 1.78 m x 1.99 m |
| Basement | Laundry Room | 3.46 m | 2.61 m | 3.46 m x 2.61 m |
| Basement | Family Room | 6.19 m | 7 m | 6.19 m x 7 m |
| Main Level | Bathroom | 1.67 m | 1.61 m | 1.67 m x 1.61 m |
| Main Level | Dining Room | 3.96 m | 2.18 m | 3.96 m x 2.18 m |
| Main Level | Kitchen | 3.17 m | 5.17 m | 3.17 m x 5.17 m |
| Main Level | Living Room | 3.96 m | 4.43 m | 3.96 m x 4.43 m |
Utilities
| Cable | Installed |
| Electricity | Installed |
| Sewer | Installed |
https://www.realtor.ca/real-estate/28764911/434-black-street-centre-wellington-fergus-fergus
Haley Winsor
Salesperson
135 St David Street South Unit 6
Fergus, Ontario N1M 2L4
Greg Bernardi
Salesperson
135 St David Street South Unit 6
Fergus, Ontario N1M 2L4
Claire Knight
Salesperson
135 St David Street South Unit 6
Fergus, Ontario N1M 2L4

