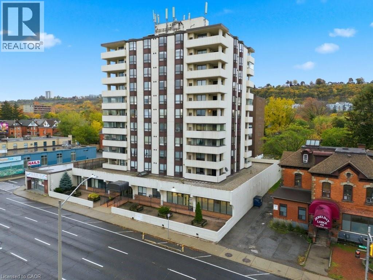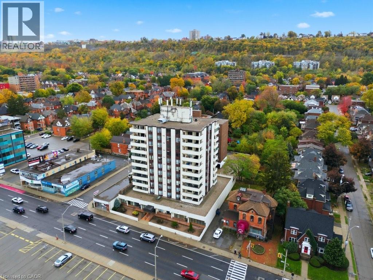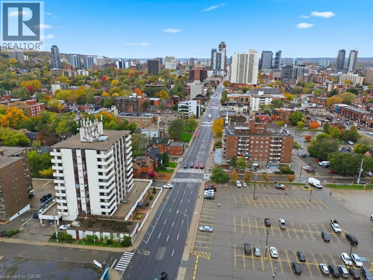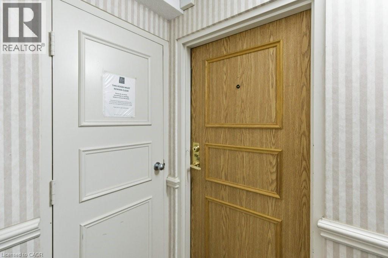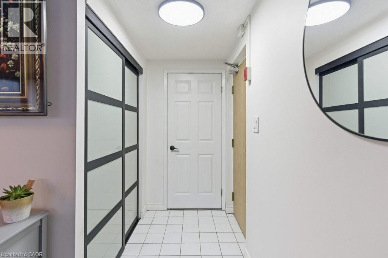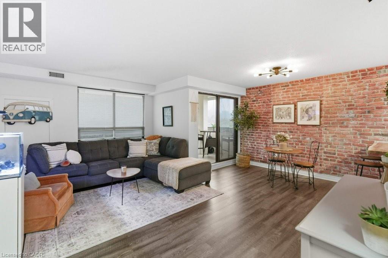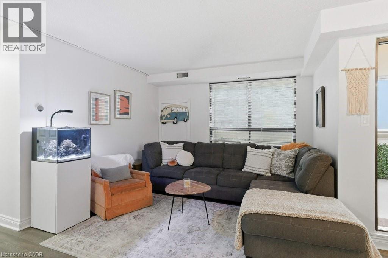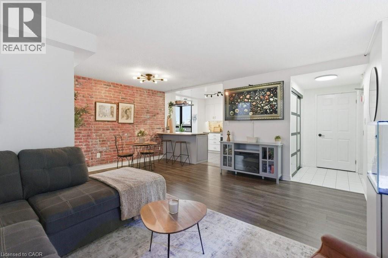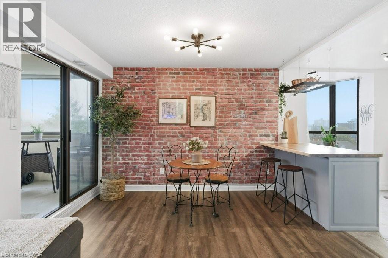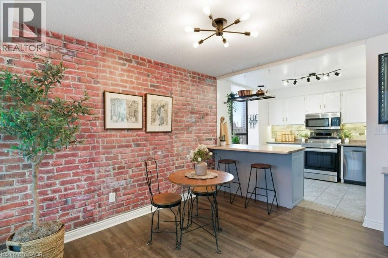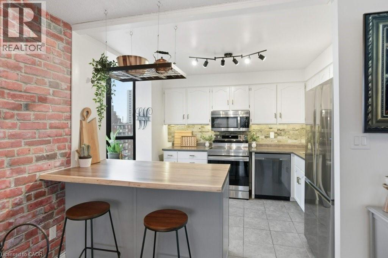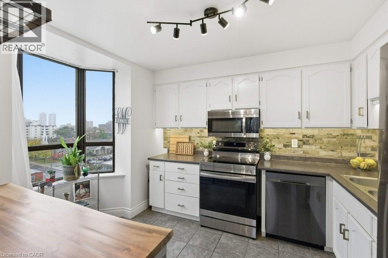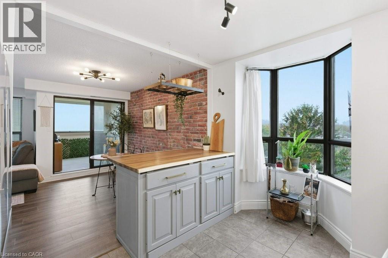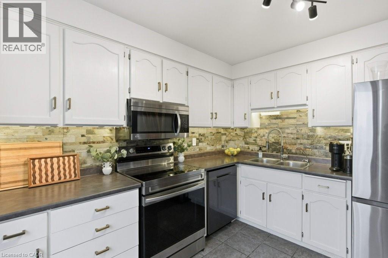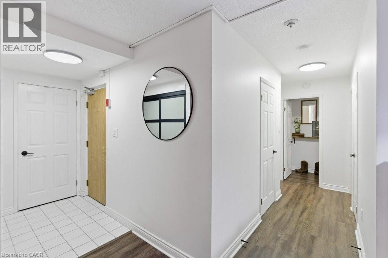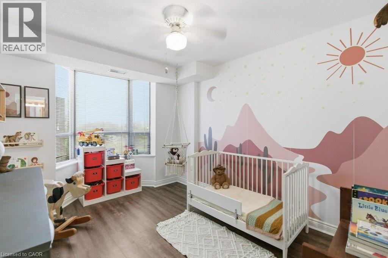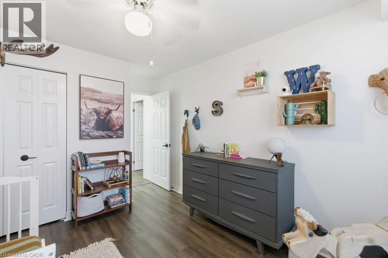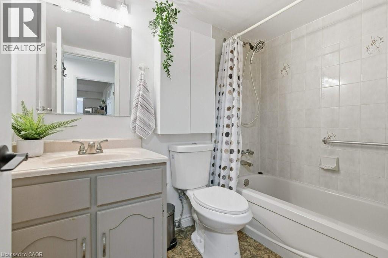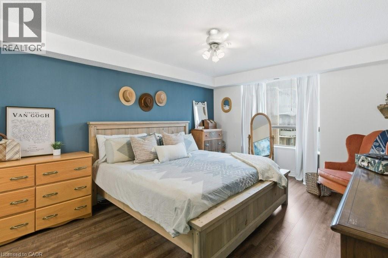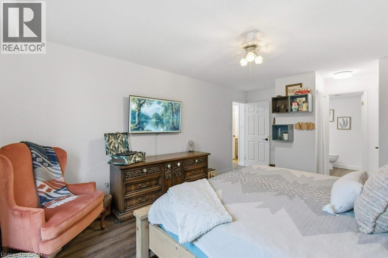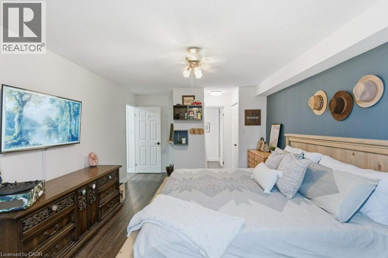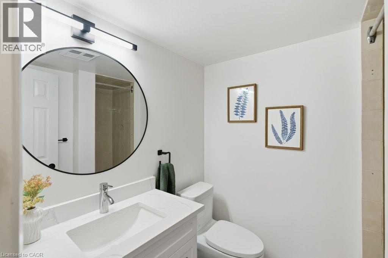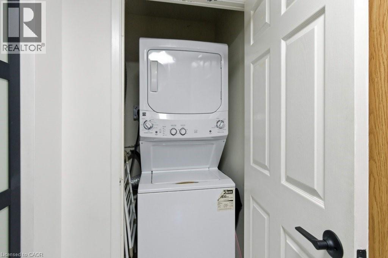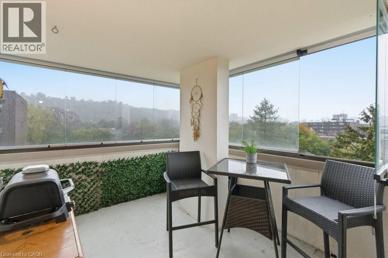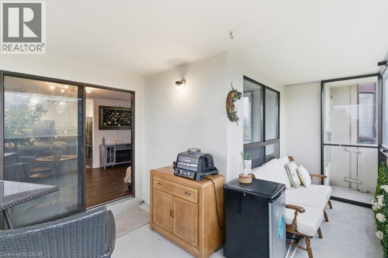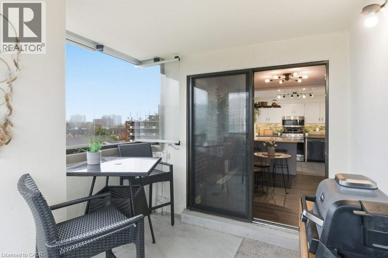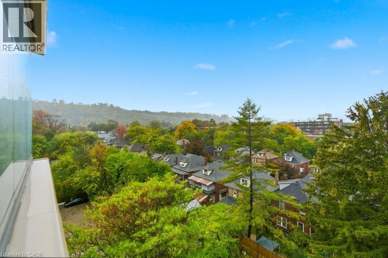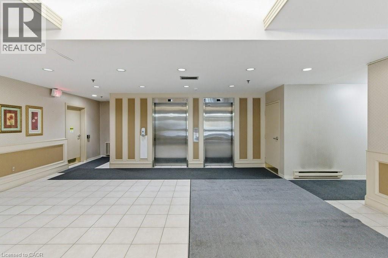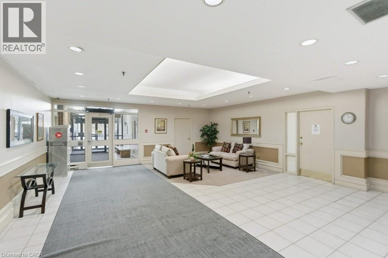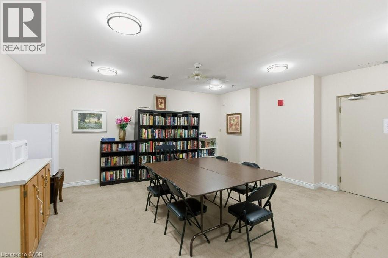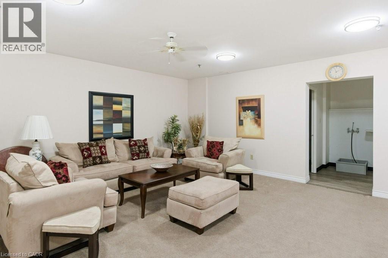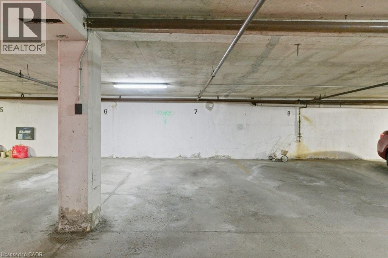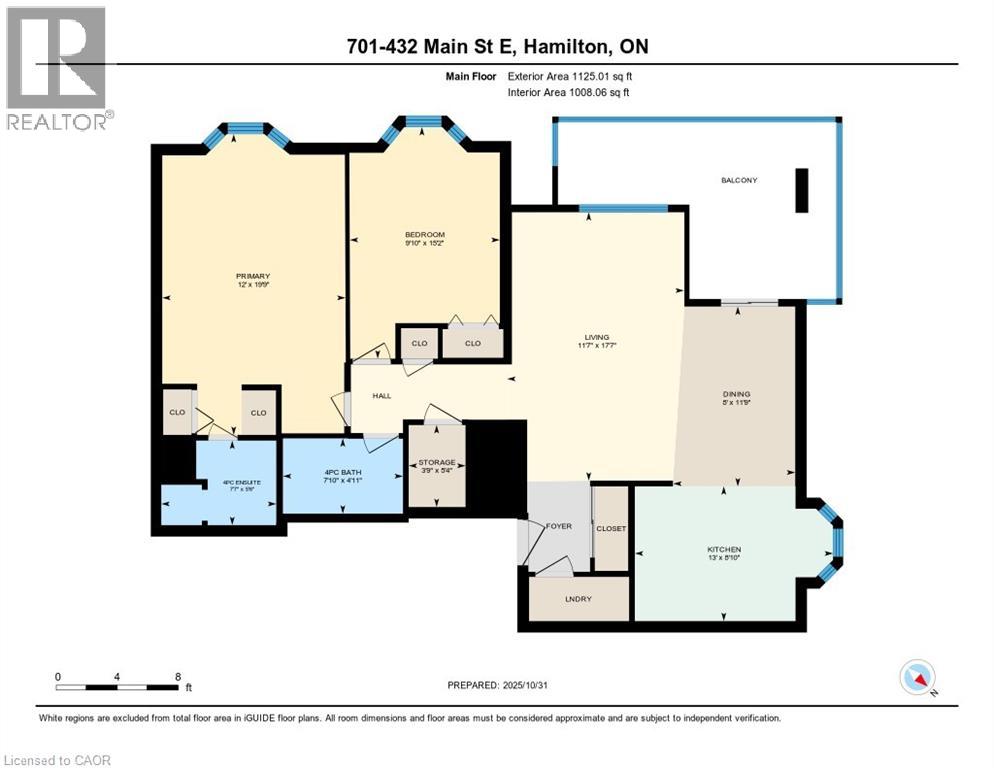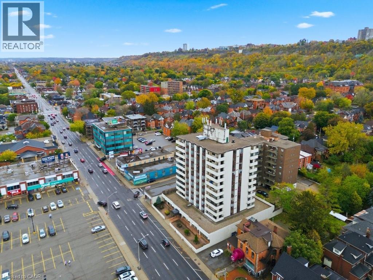432 Main Street E Unit# 701 Hamilton, Ontario L8N 1J9
$349,900Maintenance, Insurance, Water, Parking
$922 Monthly
Maintenance, Insurance, Water, Parking
$922 MonthlyWelcome to Hunters Green Condominiums, located in the desirable Stinson neighborhood. This bright and spacious 2-bedroom, 2-bathroom corner suite offers over 1,000 sq. ft. of comfortable living space! Plus, a rare enclosed glass balcony with beautiful south/west exposure and escarpment views. Whether you're a first-time buyer or looking to downsize you'll appreciate the open-concept layout that seamlessly integrates the living, dining. and kitchen areas - perfect for entertaining. The beautifully updated kitchen features stainless steel appliances, live edge island, plenty of cabinetry, & a large bay window that fills the space with natural light. The generous primary bedroom includes an ensuite bath and double closet, while both bedrooms enjoy bright bay windows with lovely escarpment views. This suite also offers the convenience of in-suite laundry and a large storage pantry. Additional highlights include the underground parking space, ample visitor parking and numerous updates- new flooring (2021), freshly painted throughout (2021) & ensuite-bathroom upgrade (2025). Located within walking distance to parks, schools, grocery stores, and offering easy access to downtown, highways, and the mountain - this home truly combines comfort, convenience, and pride of ownership. RSA (id:63008)
Property Details
| MLS® Number | 40783706 |
| Property Type | Single Family |
| AmenitiesNearBy | Hospital, Park, Public Transit, Schools, Shopping |
| CommunityFeatures | High Traffic Area |
| EquipmentType | Water Heater |
| Features | Southern Exposure, Balcony |
| ParkingSpaceTotal | 1 |
| RentalEquipmentType | Water Heater |
Building
| BathroomTotal | 2 |
| BedroomsAboveGround | 2 |
| BedroomsTotal | 2 |
| Amenities | Party Room |
| Appliances | Dishwasher, Dryer, Refrigerator, Stove, Washer, Microwave Built-in, Window Coverings |
| BasementType | None |
| ConstructedDate | 1988 |
| ConstructionMaterial | Concrete Block, Concrete Walls |
| ConstructionStyleAttachment | Attached |
| CoolingType | Central Air Conditioning |
| ExteriorFinish | Concrete, Stucco |
| FireProtection | Security System |
| Fixture | Ceiling Fans |
| FoundationType | Block |
| HeatingType | Forced Air |
| StoriesTotal | 1 |
| SizeInterior | 1032 Sqft |
| Type | Apartment |
| UtilityWater | Municipal Water |
Parking
| Underground | |
| Covered |
Land
| AccessType | Highway Access |
| Acreage | No |
| LandAmenities | Hospital, Park, Public Transit, Schools, Shopping |
| Sewer | Municipal Sewage System |
| SizeTotalText | Unknown |
| ZoningDescription | C5 |
Rooms
| Level | Type | Length | Width | Dimensions |
|---|---|---|---|---|
| Main Level | Other | Measurements not available | ||
| Main Level | Laundry Room | Measurements not available | ||
| Main Level | 4pc Bathroom | 5'6'' x 7'7'' | ||
| Main Level | 4pc Bathroom | 4'11'' x 7'10'' | ||
| Main Level | Bedroom | 15'2'' x 9'10'' | ||
| Main Level | Primary Bedroom | 19'9'' x 12'0'' | ||
| Main Level | Kitchen | 8'10'' x 13'0'' | ||
| Main Level | Living Room | 17'7'' x 11'7'' | ||
| Main Level | Foyer | Measurements not available |
https://www.realtor.ca/real-estate/29059343/432-main-street-e-unit-701-hamilton
Melissa Curtis
Salesperson
#102-325 Winterberry Drive
Stoney Creek, Ontario L8J 0B6
Joanna Cutaia-Beales
Broker
109 Portia Drive
Ancaster, Ontario L9G 0E8

